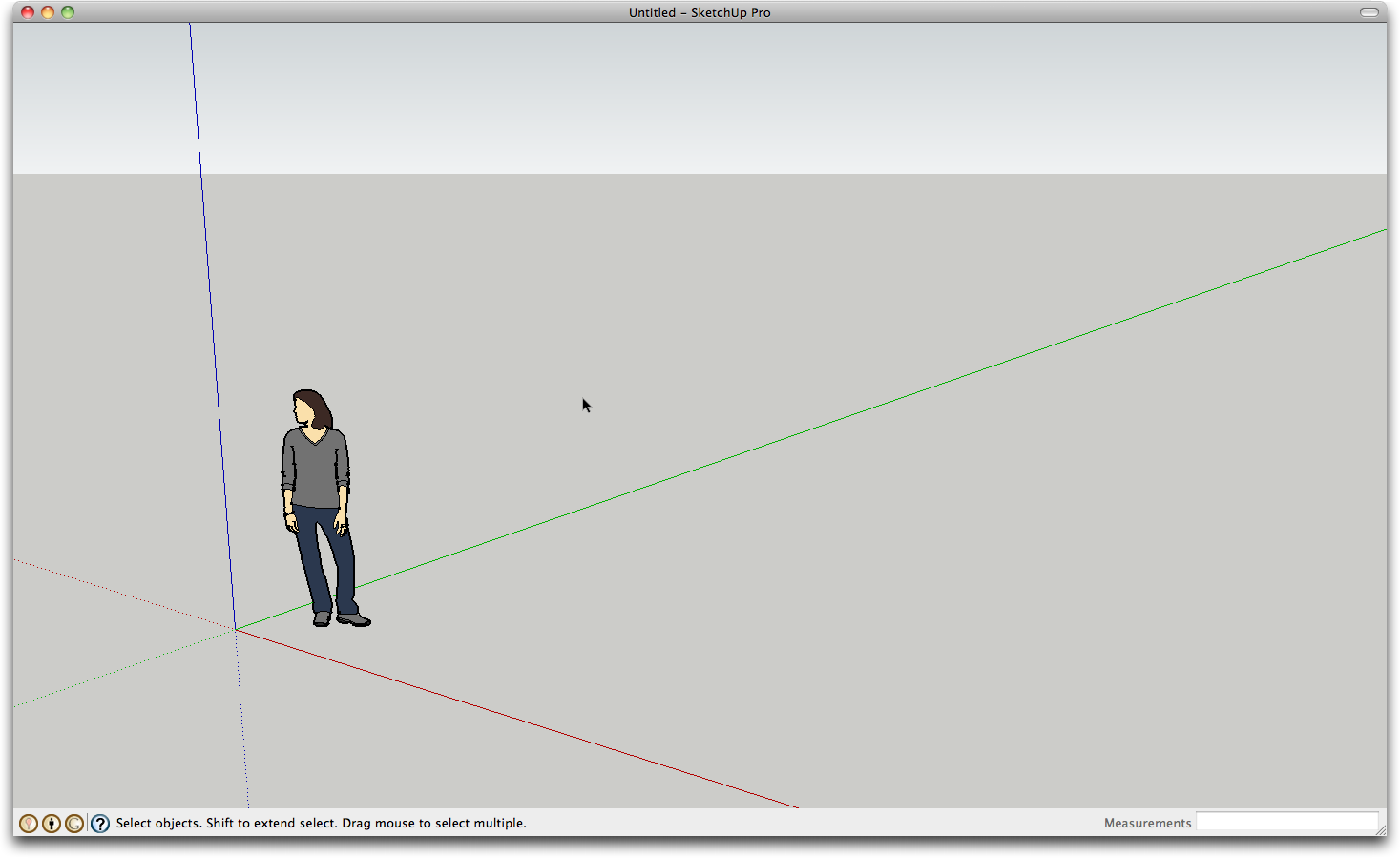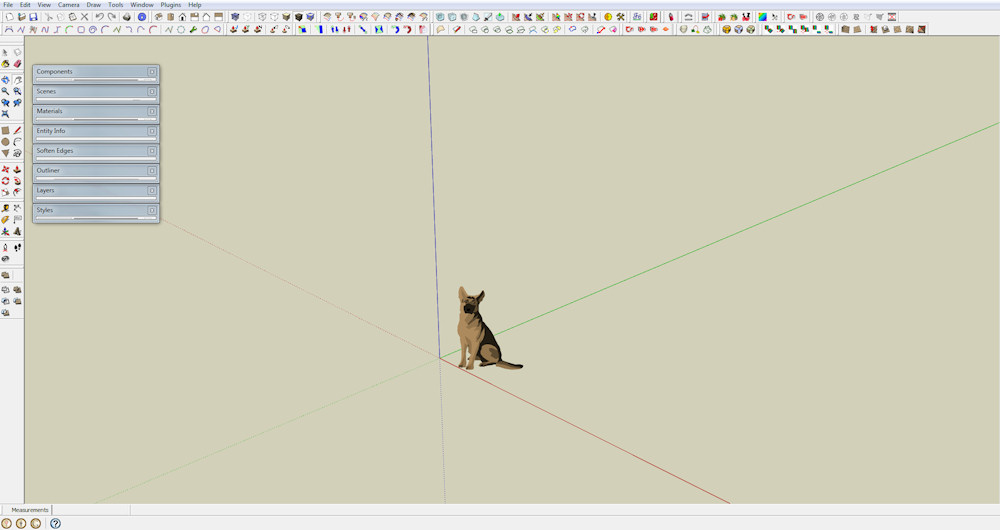A new home for SketchUp
-
@edson said:
@mike lucey said:
@krisidious said:
...... The most important thing to me is really this place ...... SketchUcation ...
So onward and upward to better things and Trimble, we'll be watching... so fly straight.
Nice sentiments Kris and thanks from the SketchUcation Team.
Now regarding your last comment regarding Trimble flying straight! While having my chat with John B yesterday he told me to check out the recent accusations by Trimble. This I have been doing this today and am quite impressed. One particular accusation has caught my eye, Gatewing and its x100! You can check it out here ....... Mmmmmm, I wonder if they would be interested in sending one along for a test and review in Catchup

mike,
accusation or acquisition? this whole thing is getting to you...
Nay, its not getting to me in the slightest. I was becoming a little bored of late and this is livening things up.
BTW, I've corrected the word misplacement now ...... and ........ before anyone says it ..... it was not a Freudian slip ..... more a case of a mis spelt word and then an incorrect replacement word
-
@unknownuser said:
From the people at Trimble I have met and talked to I can tell you...they are lot like we are, they "get" SketchUp. They know we are passionate about SketchUp. They know our users are passionate about SketchUp. They know our users are not just some people that use SketchUp, it's a community of people who don't want their baby being touched by a stranger.
I excited about the future! I don't know what is going to happen in the future but I'm moving forward with the SketchUp team to Trimble to get this party started.
Thanks a lot Brad, this helps! The corporate ethos is important I think. When you see a faceless corporation, you tend to think the worst. It's nice to know they have identified the passion, and more importantly, have some of their own!
-
@mrdentini said:
I've been told that SU will be greatly simplified.
I love it! Those of you who have been around for a while may have seen me post shots of my SketchUp workspace before, which is simple. I'm a fan of simplicity in life... and design.

-
I would like to welcome a Trimble member at Sketchucation
 to share in our joy here.
to share in our joy here. -
@mike lucey said:
I was becoming a little bored of late and this is livening things up.
This explains the flame-bait threads started in the Corner Bar...

-
@jbacus said:
@mrdentini said:
I've been told that SU will be greatly simplified.
I love it! Those of you who have been around for a while may have seen me post shots of my SketchUp workspace before, which is simple. I'm a fan of simplicity in life... and design.
[attachment=0:3ci5ah4s]<!-- ia0 -->SketchUpScreenSnapz002.png<!-- ia0 -->[/attachment:3ci5ah4s]
thats looking a bit outdated john.. the collapse toolbar lozenge has been replaced by the full screen icon hint_wink_etc

-
Rumor has it the next version will replace ex Google staff with a German shepard...just sayin...


-
Ve hav vaze of makin you happy...

I'm sure the neue version will arrive very subtly ...

-
There're only 2 development suggestions I have:
1.) This is the tech from 50 years ago, Which Alan Kay presenting, that SketchUp should realized it to the mass in some way:
http://youtu.be/mOZqRJzE8xg2.) There're many time that I need to draw wall line, extrude it to wall and floor. Add gable/hip/typical form roofing and structures by it surfaces. I want to draw just a close loop line and have everything done instantly.
After that there will be a lot iteration/moving things as design progress. So I want things auto-update just by modified these simple exterior wall line/interior wall line. Wall-windows-Roof should have some way to know relationship. Just surface/components relation, not BIM, easier flexible and freedom like mechanical assembly. Simpler, fast, a lot smarter. Quite Spaceclaim smartness. There're so many cases BIM is not the smart way to do it becuase it slow down things.
Quite like this combine with dynamic components, but very straight-forward, automated, fast and robust:
http://youtu.be/1SqVGIwNpxYI'm not so sure what Trimble would think about BuildEdge. So I think I should write it here

-
What to say ?

IMO only.
Google is a free swinging entrepreneurial cash cow and could afford to play around with SketchUp which may have served uses apparent and unseen that just no longer are of need.
Not artists but full of imagination and energy.
Enter Trimble.
They are engineers and as an Architect I find them to be good fellows but for the most part just "technical bean counters".
Unless it computes it is not an answer.
IMO this is money deal and not an acquisition of passion and it would not be surprise at all to see a new price tag on every element of SU today.
Play to pay and download to get the latest and greatest.
Good chance that SU will in time just show as the engine for some engineering related application.
Just look hard at their website and know the face of the new girl in town.
For the nonce SU will probably stay as is so a good idea to buy the Pro version just to CYA.
As in the "Terminator" "la tormenta".
She responded "I know."Cheers
dtr
-
A couple of articles flying around,
SketchUp buy adds to Trimble's dimension
http://uk.reuters.com/article/2012/04/27/oukin-uk-trimble-idUKBRE83Q1AL20120427
Google's SketchUp Acquired by Trimble

Google's SketchUp Acquired by Trimble
Programming book reviews, programming tutorials,programming news, C#, Ruby, Python,C, C++, PHP, Visual Basic, Computer book reviews, computer history, programming history, joomla, theory, spreadsheets and more.
(www.i-programmer.info)
Trimble Snatches SketchUp from Google
SketchUp Acquisition: The Big Picture
http://www.constructech.com/news/articles/article.aspx?article_id=9248&SECTION=1
-
There are a couple of things that make me take this news with a little bit of optimism (maybe I'm a little candid)
First, they have clear how and how many users have Sketchup
@unknownuser said:
Who uses SketchUp?
SketchUp is currently used by millions of users annually—ranging from architects to engineering and construction firms to building and design professionals—for designing, modeling and visualizing projects. The SketchUp product and its vision of “3D modeling for everyone” has allowed modelers worldwide, across a wide range of industries, to express design concepts easily, accurately and efficiently. Additionally, SketchUp users benefit from its extensive third-party developer community that provides industry-specific solutions for a variety of customers.Second thing, I consider very important, the importance they give to SketchUp third-party developer
@unknownuser said:
What if I am a SketchUp third-party developer?
Trimble acknowledges the value of SketchUp developers and will continue to support SketchUp’s developer program.and the last, I hope still that way “3D modeling for everyone”
@unknownuser said:
What if I am a SketchUp user and I am not in one of Trimble’s current vertical markets or concentrated industries?
From its inception, SketchUp has provided a wide range of industries with an innovative and easy way to model all things from A-Z. The SketchUp product and its vision of “3D modeling for everyone” has allowed modelers worldwide to express design concepts easily, accurately and efficiently. Trimble intends to continue to support the existing SketchUp customers and community and to continue to offer both the free and professional versions to a multitude of markets.Taken from the FAQ of Trimble http://ww2.trimble.com/3d/Trimble_Customers_FAQ_SketchUp_pre-close_FINAL_20120426.pdf
-
So Trimble Stock closed up 2.5% today. I knew it, I knew it.
-
Thanks for the chime-in Brad.

-
It's 8:30 and I just finished a 12 hour day (but at least I ended it designing with SU!), and I find 22 pages on this out-of the-blue news; oy vey. BTW, is this a record for the most pages generated in such a short time? At last, I have something I can post in the gallery, but everyone is distracted so I'll wait
 . Anyhow, this reminds me of the time when Google bought SU, and there were predictions of it's eminent demise. So, I will take them at their word and believe/hope SU continues as the great program it is, and maybe will be improved in time. I find it optimistic that the SU team of developers is migrating to Trimble with the program, so it should be in good hands. At least it wasn't bought by Autodesk! Ciao!
. Anyhow, this reminds me of the time when Google bought SU, and there were predictions of it's eminent demise. So, I will take them at their word and believe/hope SU continues as the great program it is, and maybe will be improved in time. I find it optimistic that the SU team of developers is migrating to Trimble with the program, so it should be in good hands. At least it wasn't bought by Autodesk! Ciao! -
oh my... I so love SketchUp the way it is now (I mean all round: cheap/free, tons of plugins you don't even need to install/uninstall, lots of 3rd party renderers, clean and "generalist" approach... etc) I am also worried as many of you
I am not afraid of the change itself but please don't make it another revit/archicad (for both price and complexity)
I just hope 8.x will still work with all my plugins for a long time in the worse scenario...

...and you should see what my 12yo students can do with it after a few lessons!
-
-
Just heard the news and read all of the previous posts. Thanks John and the other members of the Sketchup team for coming on this forum and easing some of the concerns many of us had/have. I have literally dropped everything (spare time wise) since discovering Sketchup one year ago and have been learning how to use it efficiently. My heart was in my throat when I first read the news.

Sketchup is the best thing since sliced bread.
It is the missing link I have yearned for. Visualization is made easy with Sketchup and that is something that's been needed since the Cave Man days. Please, Please Trimble, don't make us go back to the cave man days. Remove that ball & chain (Google Earth?) from John and the team and let them go full steam ahead. Best Wishes Guys!!!
-
So, just in case, how do we download, save and archive an install package (Mac) of Pro8 (SU and LO - I need them both) - and ensure they will run if reinstalled at a later date, assuming licensing goes awry?
Blender? What is this blender?
Easy to use?
Mac like?
Anything like LayOut out there... Ugh.Sigh.
Here's to change. I guess.
Really hoping this turns out well. Time will tell, I guess.
I only open up AutoCAD every once in a great while, and would prefer to keep it that way.
Currently teaching a class on using SketchUp to do timber work, using various plugins, but also because its so damned accessible. Hope that doesn't change. Hope that we don't go from an approachable (if dated) interface and selection of tools, to something one would find on a Windows 95 machine. That Trimble website is obtuse to put it politely. -
Here's my five cents worth...
I am quite excited by this. Maybe the second default exchange format will now be IFC in addition to DAE. Lots of possibilities. Also curious how point clouds will get implemented...
Cheers,
Alex
Advertisement








