How did you get started with SU?
-
I'd seen SU demonstrated at school. V5 I think.
Tried briefly the trial for a quick project.Then later on when I got my current job, modelmaker at an architectural office, they used SU6 for viz modelling. Now used it daily for 2.5 years. Wishing I'd been aware of it when doing my studies as it'd be great to build virtual test-models before making the real thing.
-
I was on sick leave (the doctor suggested NOT to watch TV, read or work with the computer after my eye surgery). Then I was bored, it was unbearably hot outside and suddenly stumbled upon SU (the early, first free "beta" version back then). Imagine; a whole month at home. Me and SU.

Ever since my other eye has also been operated.

-
By finding that there was a depressingly small amount of decent CAD on the Apple platform, and having to make do with what was available. Then getting thrown in at the deep end and having to do a 'live visualisation' in front of a load of church goers on a Sunday morning (I'm not a believer btw, so that experience was quite awkward!
 ), using SketchUp, and then having to make a film (movie) of it all, complete with music, all in about 6 weeks, AND, while also looking after my kids! PHEW!
), using SketchUp, and then having to make a film (movie) of it all, complete with music, all in about 6 weeks, AND, while also looking after my kids! PHEW! 
-
it was 2001-2002. . . I was doing Hand illustrations and renders free-lance. I knew I needed a good method of producing computer models rather than generating perspectives by hand in order to compete. Clients want to see lots of options of course! I was fussing around with Autocad 3D (SUX!) trying to learn Form Z (Powerful SUX). I found an add for a quirky little program in the back of Homebuilders journal or something like that. I visited the website--watched the video! "THIS IS IT! Said I. . . ." I downloaded SKETCHUP 2.0 and have never looked back! Love this program. I am learning MAX now but I still turn to SU when I need something Fast and good and need to study lots of options quickly. I am not anywhere near where a lot of you amazing wizards are, but I am still love to learn. Some of my hand-renders:
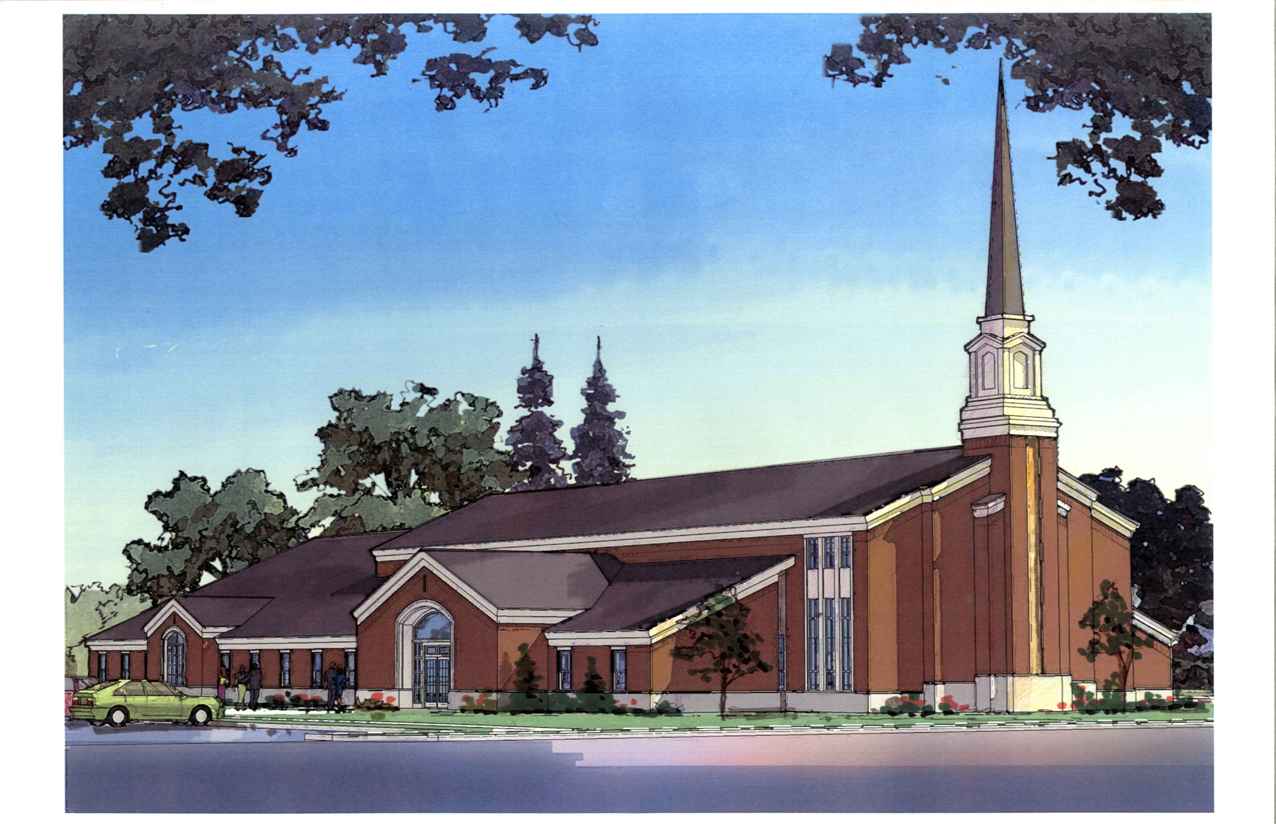
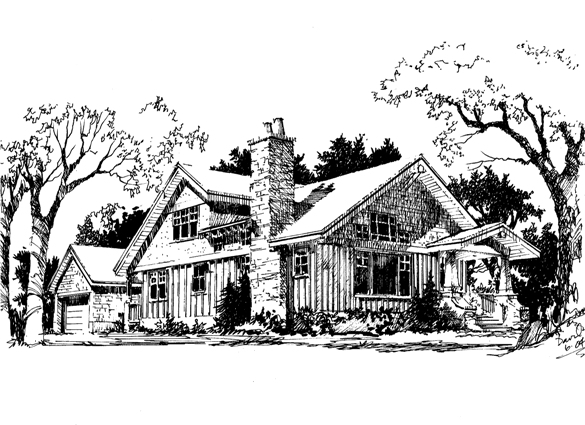
-
Great illustrations David!
-
Dave
Two wonderful illustrations - now... how do we do that with SUp


-
Thanks guys. . .You start with Water Color brush 1.0 and felt tip pen 0.1.1

-
It's kind of fuzzy, the sequence of events, but, before we had Autocad, we had GDS, then owned by McDonnell Douglas, and before that by some British company, possibly Atlantic Richfield. GDS had 3d capabilities and after seeing a demo video, I thought hmmm.
Not long after I got my first W95 computer, loaded with a little sandbox application, where you push a button and stack buckets of sand on each other.
I thought hmmmm.
Jump ahead: Amabilis, the unattainable Bryce, Poser and so forth.
So while searching I discovered SU5, and the 8 hour demo download.
Then, SU6 free download. I modeled my home inside and out.
I used it for a real client's home and put his house on GoogleEarth local machine, not on public.
I have modeled in Autocad, Blender and Sketchup. I prefer Sketchup for obvious reasons. I mean after all what is the point of having a tool that is too difficult to use?
Excuse me for talking too much. -
been 3D modeling since the mid 90's with trueSpace, (started with v2), and got stuck on V4.3, (hated the changes in the interface in 5 and up).... when Microsoft canned tS development and 4.3 was becoming more and more limiting / unreliable, I decided to find a new modeling app.. (simple driver updates for graphics etc keep making the app unstable)
Sketchup suits me just fine.. we think alike

-
I got into while getting a degree in Landscape Architecture. A friend pointed me to it during CAD class. I was learning 3dsmax at the time, and I thought SU looked lame. This was just as SU 4.0 was released. But I still tried it out, and after about 20 minutes of modeling, I was able to make a close approximation of my house. I still could not model a rug in 3dsmax after a few months of messing around with it. So I left 3dsmax for SU, and I only use 3ds for rendering (which I don't really do anymore).
And I got into the SketchUp forum community and found that I learned more about SU by answering questions in the forum than I learned by modeling stuff. So I jumped into the old @Last forum and was made a moderator there after a little while. And for a long time I was only using SU to answer questions. I didn't do much school work or any work-work with it. But now in my job I get to use it pretty often.
And just a year ago I decided I wanted to learn Ruby, so I set up a personal study class in my master's degree program to learn Ruby. And I spent more time learning ruby than working on my masters, but in the end I managed to graduate and I learned ruby pretty good too!
So thats been it for me. I learned SU because it is so useful for landscape. But in the end, I really spent most of my time just using it to help out answer questions on the forums.
Chris
-
I came in through the back door. SU is more suitable for modeling and rendering then my CADD program. I ported my CADD mass models to SU for presentation. Over time I have learned to go the other way, from SU to CADD in order to complete construction documents. I am moving into programing in order to enhance my design and production drawing system.
-
I happened upon SU when tasked with producing drawings for Aviation Training School, that was back with v5. Already had 2d Autocad under my belt and the cross over to 3d was a joy when I discovered SU.
I have constructed very detailed models of aircraft components over the years(all under licence to my job). Never knew anything about plugins etc til I joined SCF and what I've learned since is invaluable!
Now I've branched into rendering which is another exciting journey. Sure the company is gaining lots from my out of hours learning but for me it's what the new recruits gain from seeing 3d models instead of drawings in 2d.
I don't have an architectural background nor any engineering experience outside aviation so it limits my opinions around the forums.
I'll dig out some early concept models later that show hope inept I was

-
During my professional life, I had little time to concern myself with the 3D design. I am a mechanical engineer and worked in the pharmaceutical plant engineering. Most of the time I spent abroad in Europe and the Middle East. I knew from the company only ACAD 3D. After I moved into temporary retirement in 2005, I began an intensive research on the existing 3D applications.
First, I spoke with my former colleagues in the design office, who worked with ACAD 3D. Very quickly I realized that working with ACAD 3D without training is almost impossible.
On the Internet I read a lot about 3D Product design and visualization programs. Many descriptions and presentations of the programs suggested a very simple operation and quick sense of achievement. As the practice looks like I need not tell you for sure.I have tried many programs including Rhino, 3DS Max most frustrated I have given up after some time. By chance I met with Sketchup 6.
Then I found a video tutorial that showed all the basic functions in 13 videos. These videos I worked off piece by piece. Since I knew the Sketchup program that was I was looking for.
Four weeks later, I trust myself to my first model of a timber-framed house. With each new model, the enthusiasm and the courage growth to venture into more complicated models. Since then, it always went along.
And the final climax was reached when I had found the SCF forum. Here I have met so many new techniques which are invaluable.Karlheinz
Karlheinz
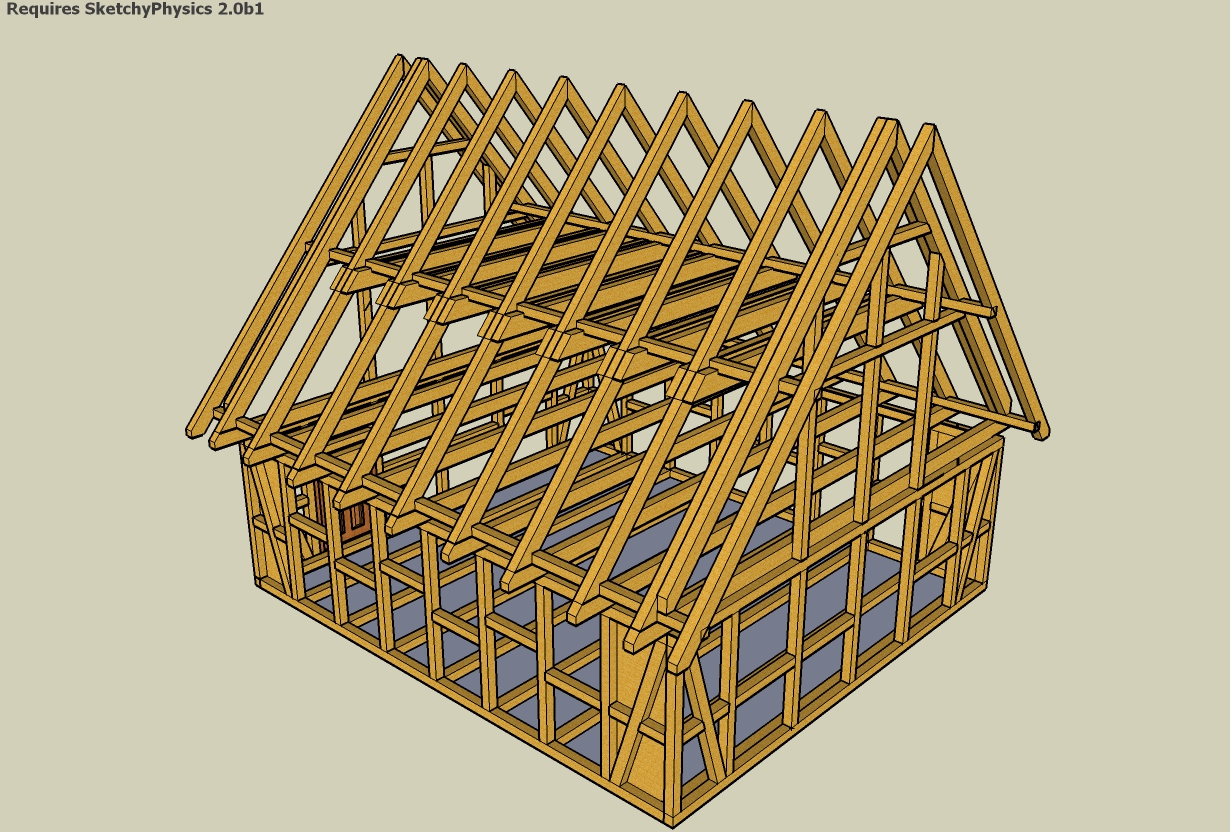
-
Sketchup was introduced to the architectural company I worked for back in 1999 or 2000 (whatever the year At Last software created that amazing program). It was love at first sight. Sketchup was so easy to learn and very intuitive.
I left architecture in 2003 to pursue a career in the game/film industry. I learned Studio Max and Maya, but I am still using sketchup as my 2D/3D software of choice to build architecture and props, from hard surface objects to organic ones.
Have a great weekend!

_KN -
I cant really remember to be honest, but i do remember my dad showing SU to me a year or two before i started using SU regularly (although i wasnt particularly interested at the time.)
My best guess is that it was a '3d = awesome' sort of thing. Browsing through the gallery here was pretty inspirational as well.
-
Well, how did I start...
It was barely a year ago that I discovered sketchup, my first model was a bridge that I didn't save (I regret it to this day).
And my progress... To start before I only knew how to draw, erase, and smooth (and of course navigate) and now I can do 100x that much. Now remember I started with sketchup barely a year ago and I learned so much in such a little time that I even can't believe it! All this jockey need now is experience.I regret that I have no work to show you but I'll try to get some of my old models up, really if you wanna see someone like me you probably want proof.
And here it is:
I'll try to get more
-
Hi folks.
I discovered SketchUp (SU) at version 3.0 at the end of 2003.
I immediately felled in love with this program after watching all the available tutorial videos available at this time and trying it for about 10 minutes (yes, minutes).
What seduced me was its efficiency. This efficiency being the result of a simple interface, a limited but powerfull set of tools and functionalities and a very quick response when manipulating the model.
After discovering the "@last forum", dedicated to SU, I was even more excited and soon, I discovered a whole group of passionate peoples exchanging tricks and techniques and helping every newcomer like I was at the time.
It took me only a few months before I could begin posting usefull answers in the form of SU files in the form of multi scenes tutorials.
Now, six years later, I am still doing it here (in English and French) and also at the SU help group on Google and also in French on the Abvent site.
And I am still learning a lot, especially by trying some very clever pluggins elaborated by the Ruby experts.
Just ideas.
-
I also found SU in 2003, version 3. I downloaded the trial, played with it for about 15 minutes and decided I couldn't do without it. Discovering the @Last forums was also a decisive experience - everyone was so helpful.
Anssi
-
I had been trying to find a 3D program for some time in the late 1990s'. I love to draw, but the time it takes just didn't fit with impatient clients. In 2002 at an AIA convention, I stumbled upon the SU booth and couldn't leave. My wife watched me for a while and said "your going to buy that aren't you". Got my 2.0 disk and started using it right away - at the convention. (The "SU people were great by the way.)
It has been a great help for my clients (and me) to quickly see many alternates and come on to a better solution - same story for everyone that uses the program.
I can't locate my very original drawings, but did find a small church from 2002. A small (50) congregation with shoestring budget wanted to add on to their existing building to grow their group. I have attached early studies and some photos of the actual building. Also have attached a few more recent projects. Some improvement over the years, but I feel sort of stuck at a mediocre level and hope to inch closer to our forum greats. Thanks for all your help over the last 8 years.
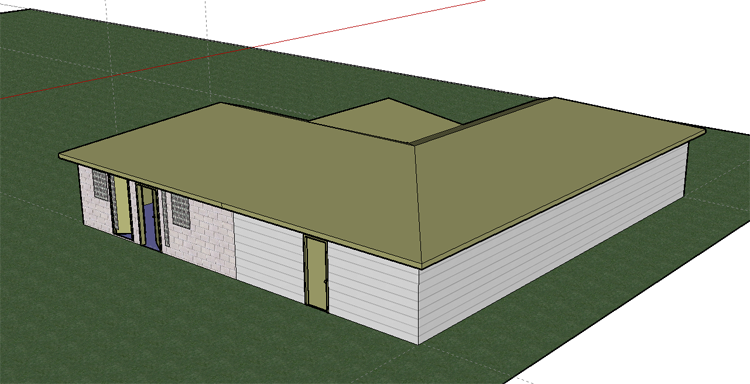
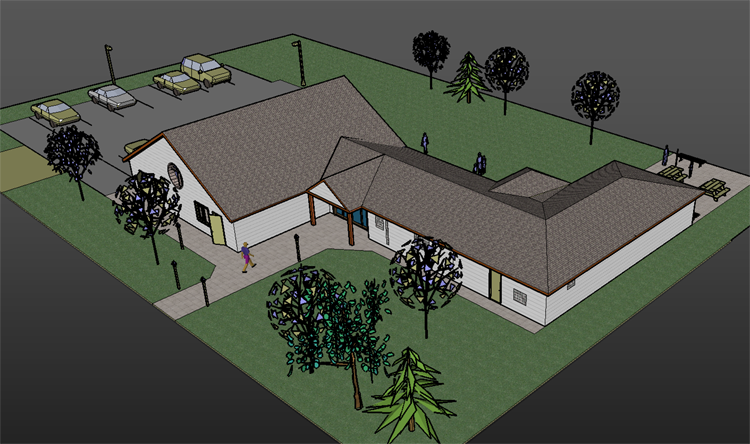
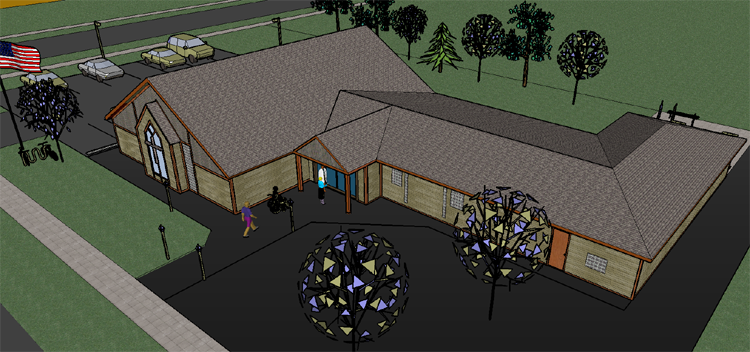
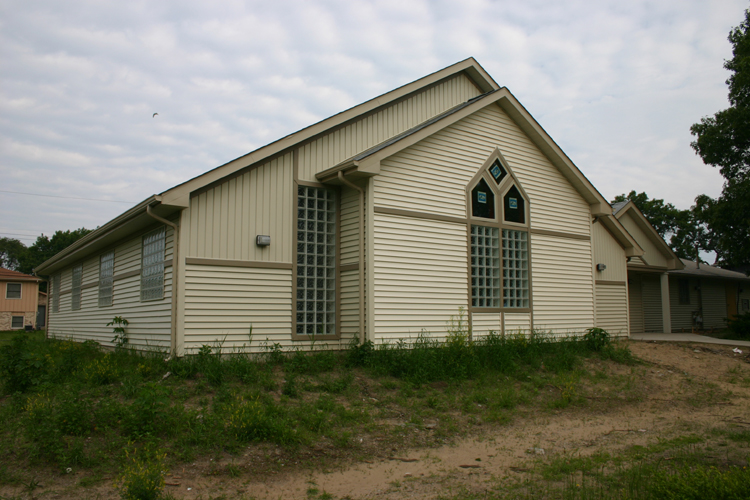
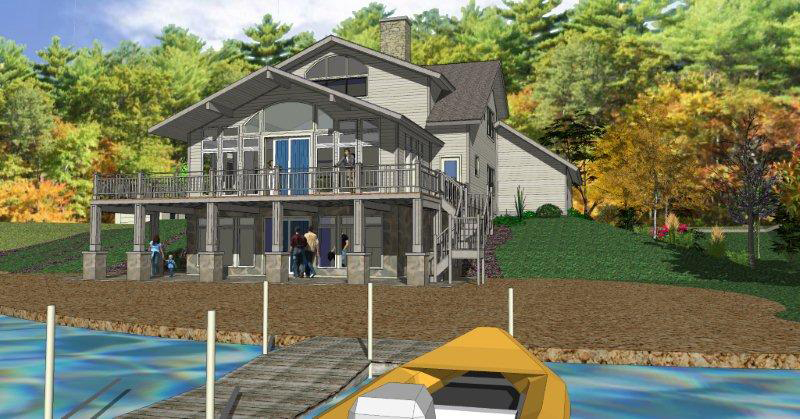
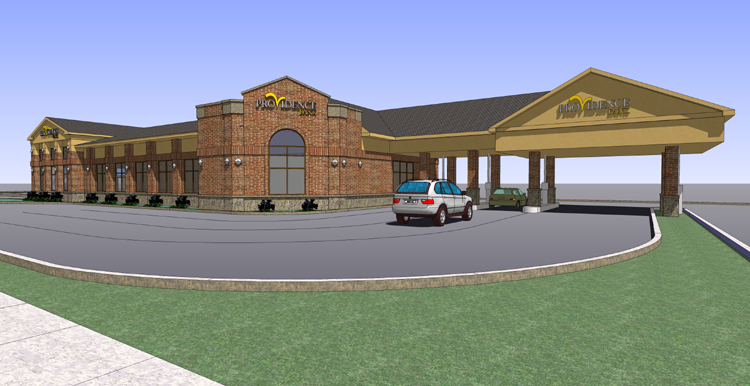

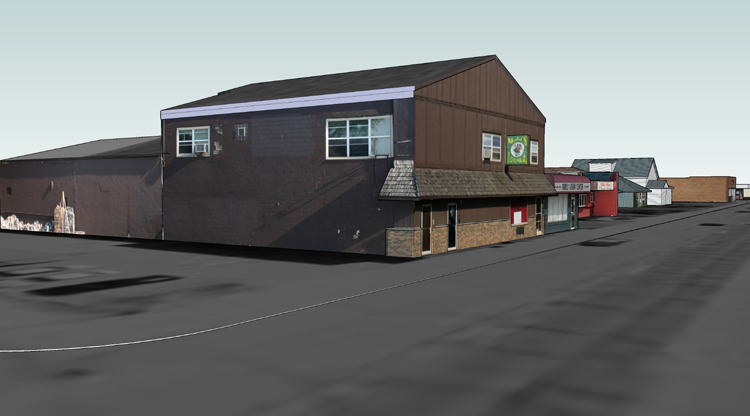
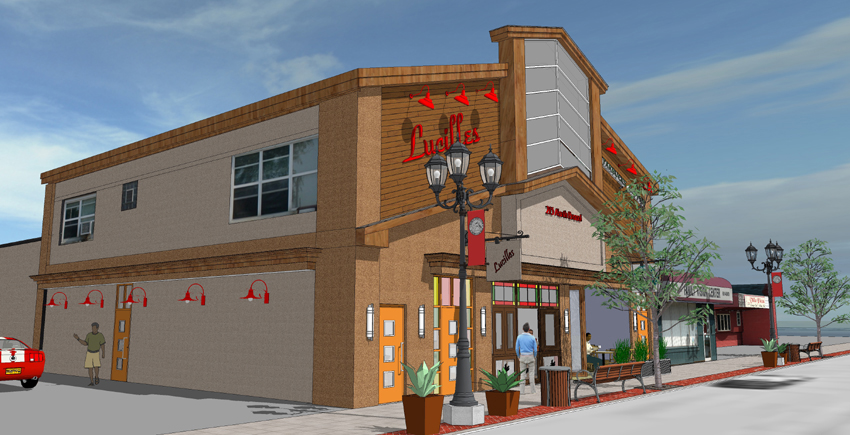
-
I love to draw technical stuff; airplanes, boats, houses, etc. But I am more into the details of the internal fabrication, than just a simple outer view. I have gone though several versions of ACAD 2D and then into ACAD 2 1/2D (they call it 3D, but it isn't), and was totally baffled by the so-called 3D interface. Never got a good render of anything, especially on my big cargo airplane concept, and it took forever to get anything right. Books and tutorials were no help either.
I tried TruSpace, also a dud in the interface area. And a few others that lasted maybe 10 minutes on my PC.
I subscribe to ZD-Net and 2 years ago they had a brief ad for SU. It looked interesting so I loaded it and tried it, without any tutorials to start me off.
In less than 2 hours just playing with it, I accomplished more than I could with ACAD in 2 weeks. By the end of day I had a decent 3D view of my big airplane, for the first time. I now have over 300mb in 15 files of that airplane as I design the internals; landing gear, fuel system, passenger cabin, cargo deck, cargo handling components, etc. All fit back to the master drawing, and each drawing is details on some set of internal components of the airplane.
Yeah, I know SU is a sketching tool, but with some tradeoffs I use it more like a 3D CAD.
Plus there are dozens of drawings of other stuff. One of the latest was a rendering of my main bathroom reno, which worked wonders in explaining to my contractor what I wanted, and to the cabinet maker.
Then I had to revamp our laundry area, as the new front load washer and drier would not fit in the space where the 28 year old top loads went. I carefully measured the space, and played with 7 options to place the W&D and move the laundry tub and shelving. I showed the "boss" the options and she said "that one". That one also showed an interference of 1 inch with the furnace relay box mounted on the side, so I had to move it to the inside, well before delivery. Then I completed the plumbing, electrical and shelving layers and from that made my hardware shopping list. I attach the SU file of that, and a photo of the laundry area, with some minor shelf changes requested by the boss and a view from the SU model at the same angle.
Next is the kitchen. With SU I can quickly depict many ideas and alternatives, for the boss's approval, then flesh out the final choice for the contractor and cabinet maker, rather than trying to repeatedly explain what is wanted, with restrictions and problems/suggestions to work around.
All you need to start is a very careful measurement of the area to make the basic layout, with at least one layer to show the existing for comparison. Taking photos of the existing helps a lot. Then get measurements of the various cabinetry and appliances you will need, and make simple outline groups/comps that you can place or move about. Make a layer or 2 for each alternative so you can quickly compare one to another. Then all you need to do is pan and zoom and display/hide layers to describe them. When the final layout is selected, add the plumbing and electrical components (on separate layers) for a real virtual fit and fiddle before anything starts up. Even paint schemes can be placed on layers to play with. Try all that in ACAD.
SU-6 file SU drawing of laundry area revamp with various layout options and final layout with details.
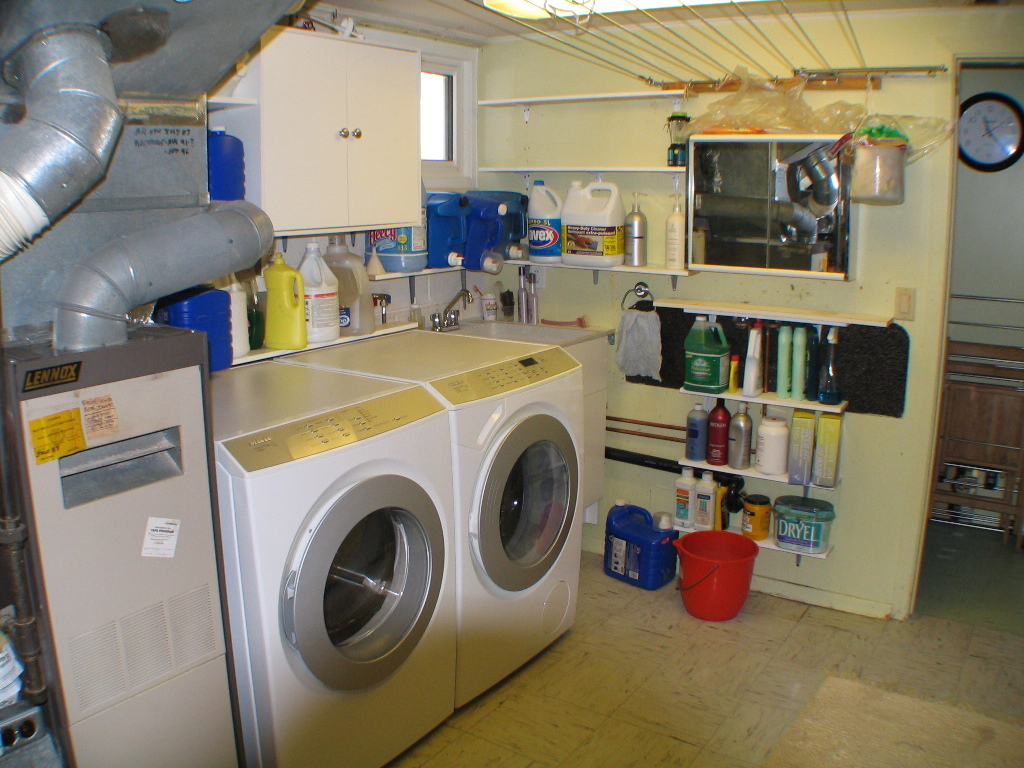
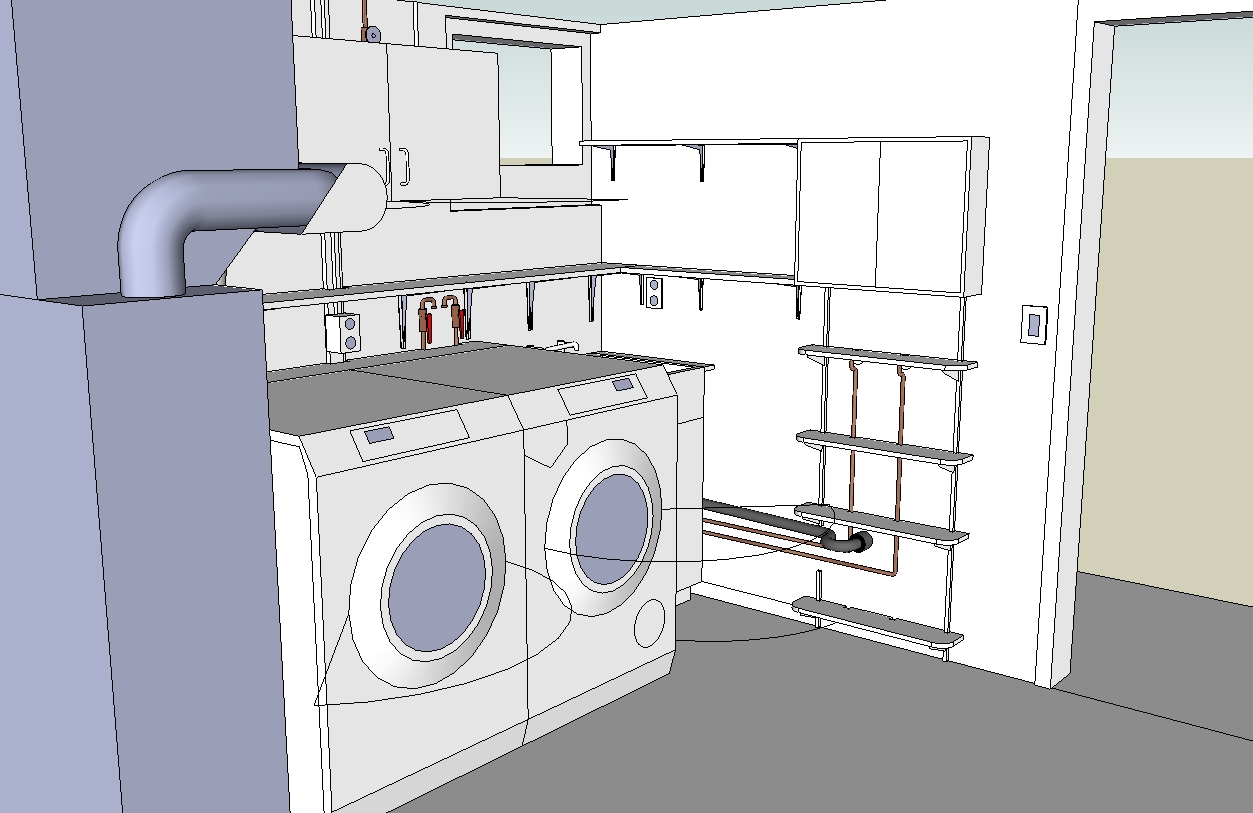
Advertisement







