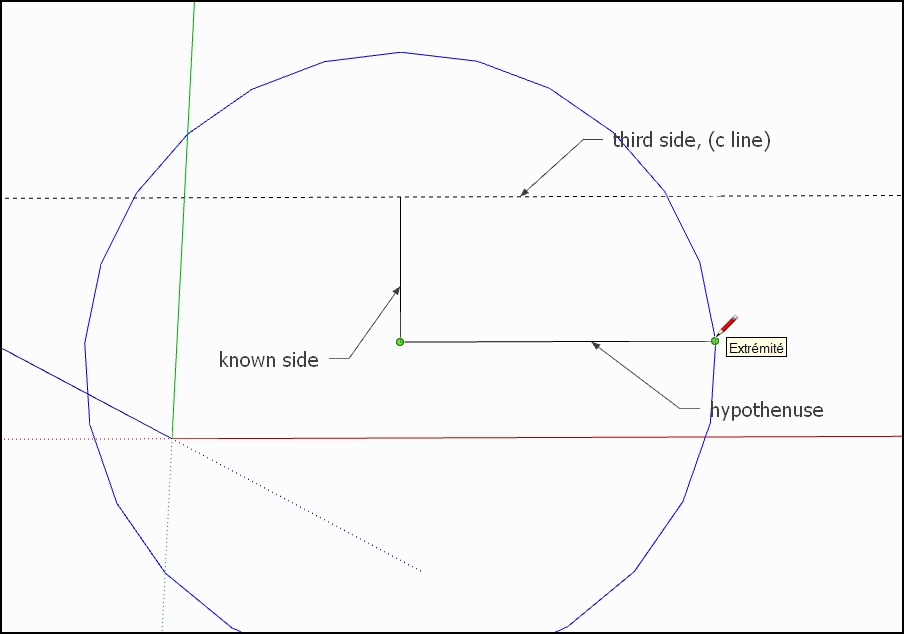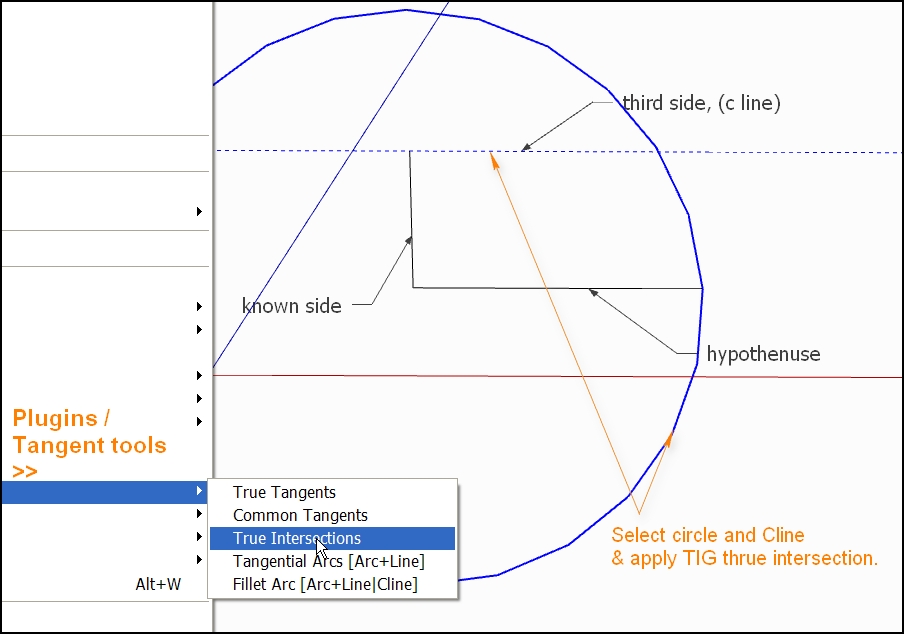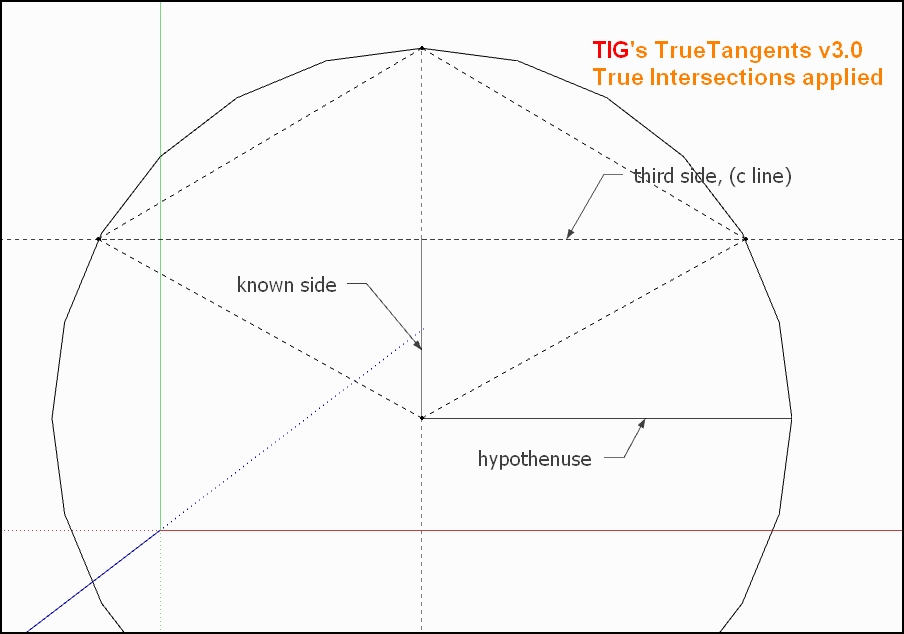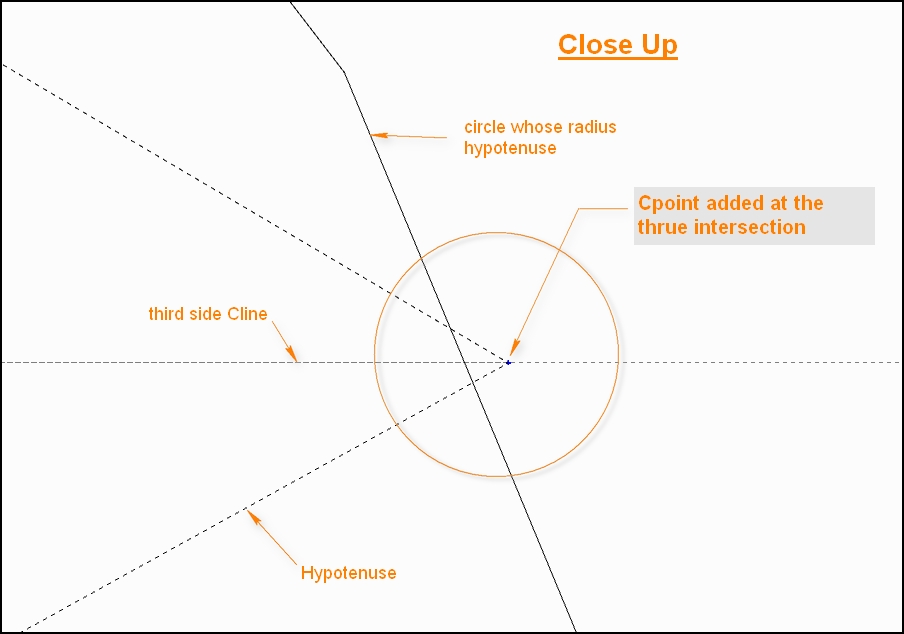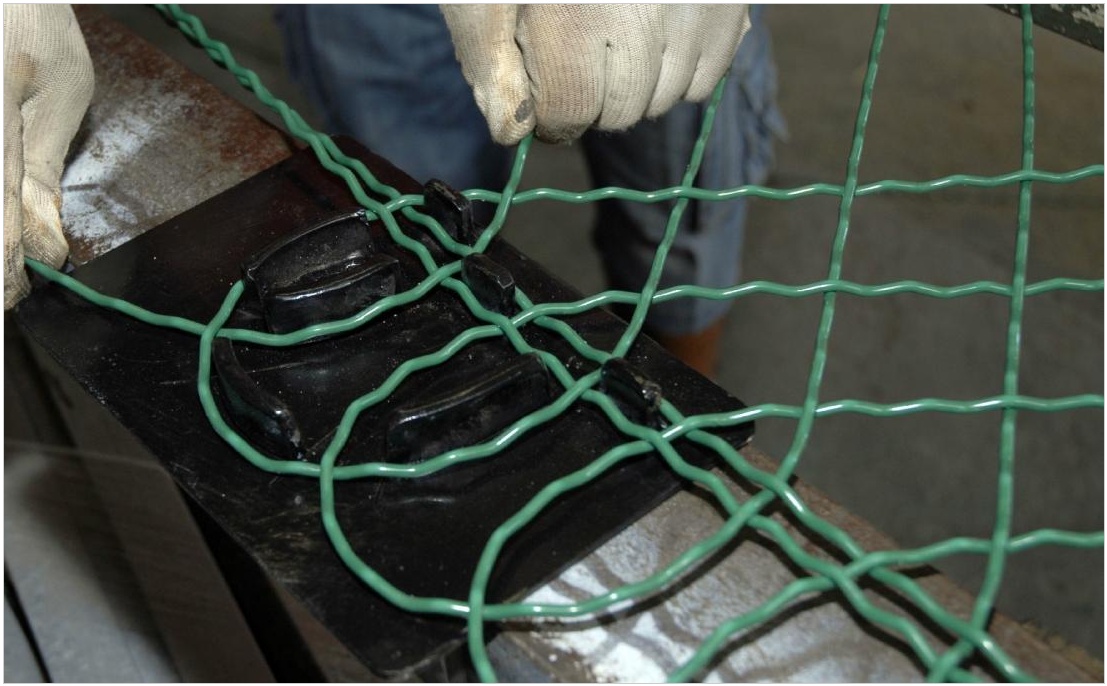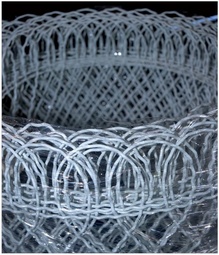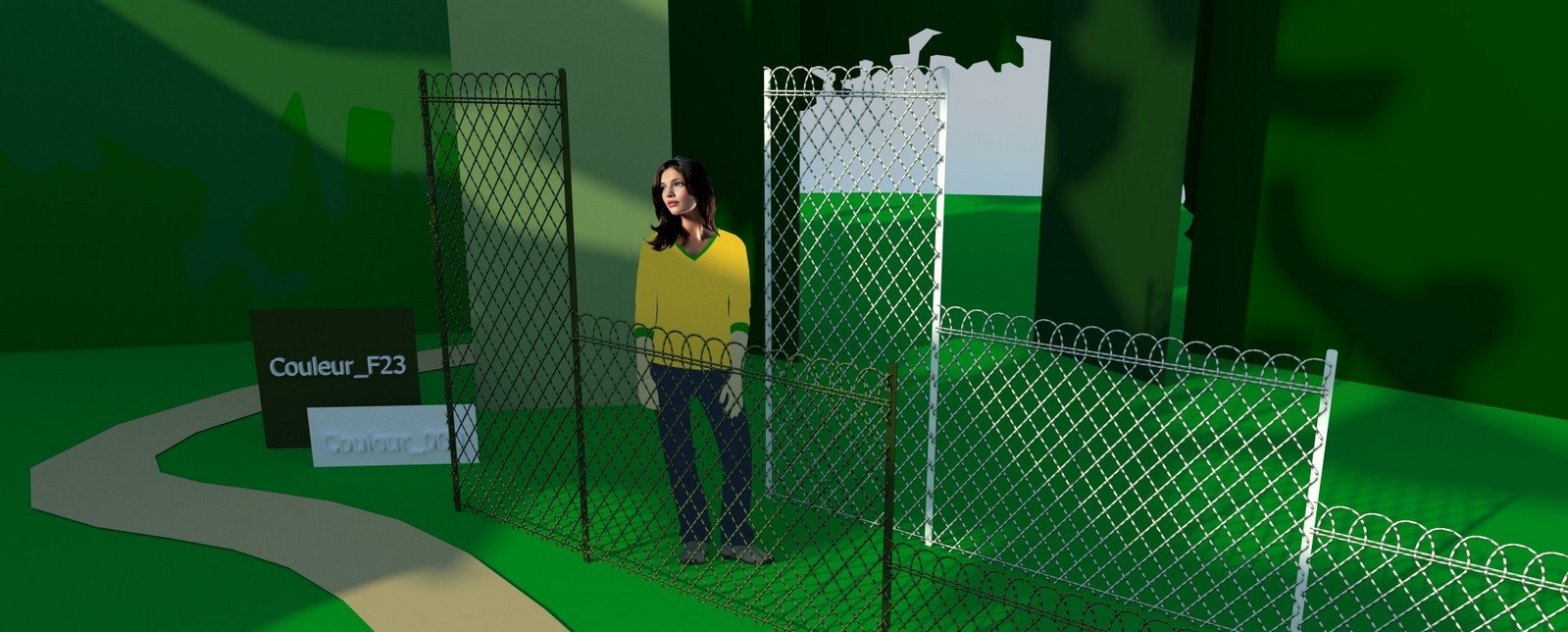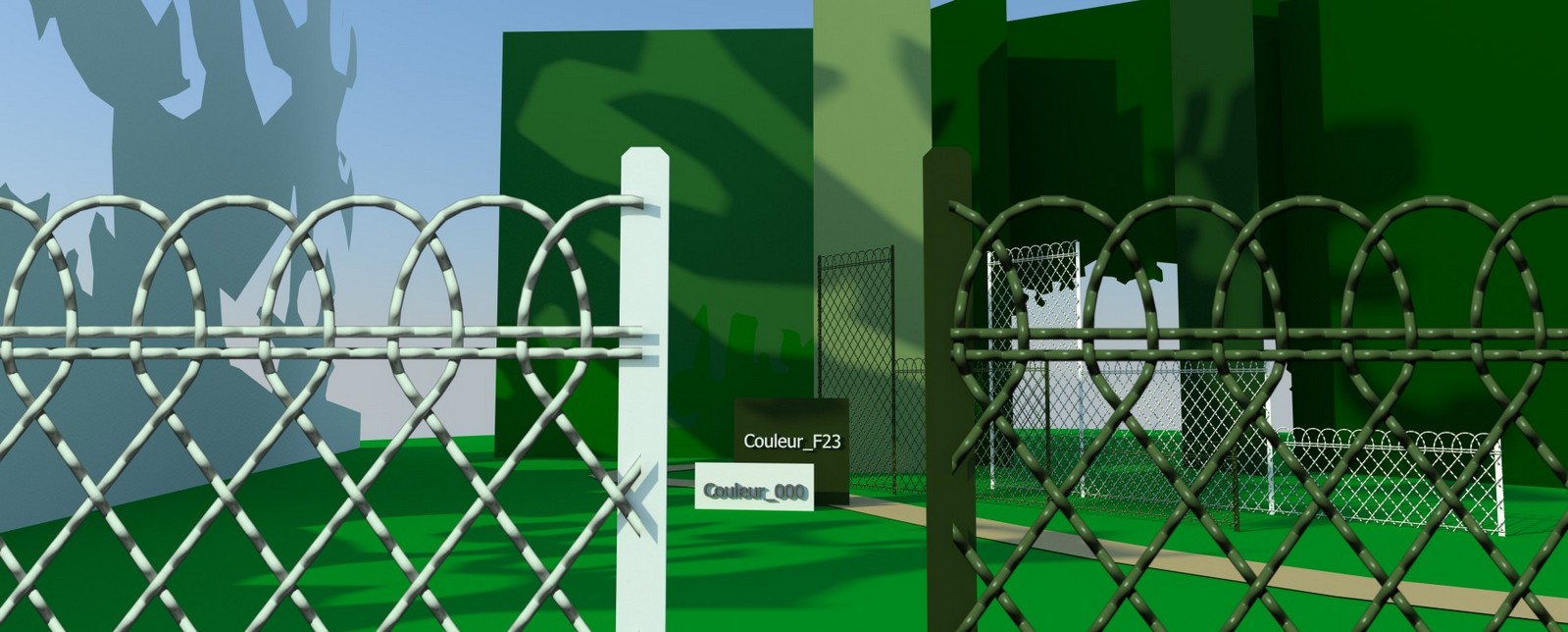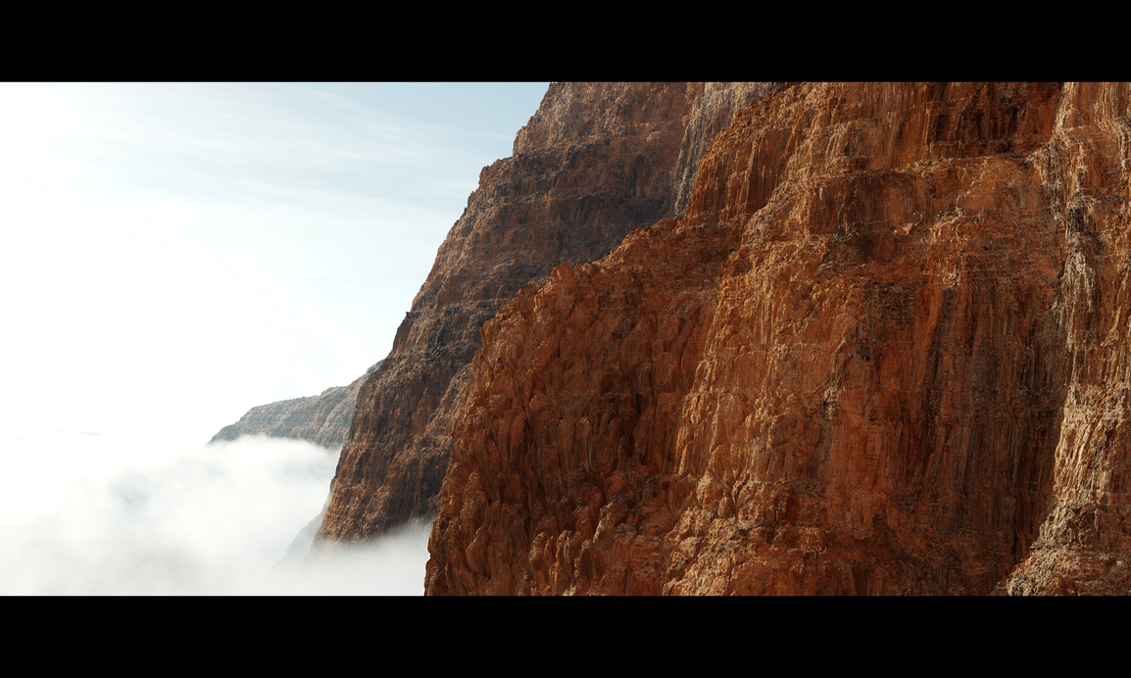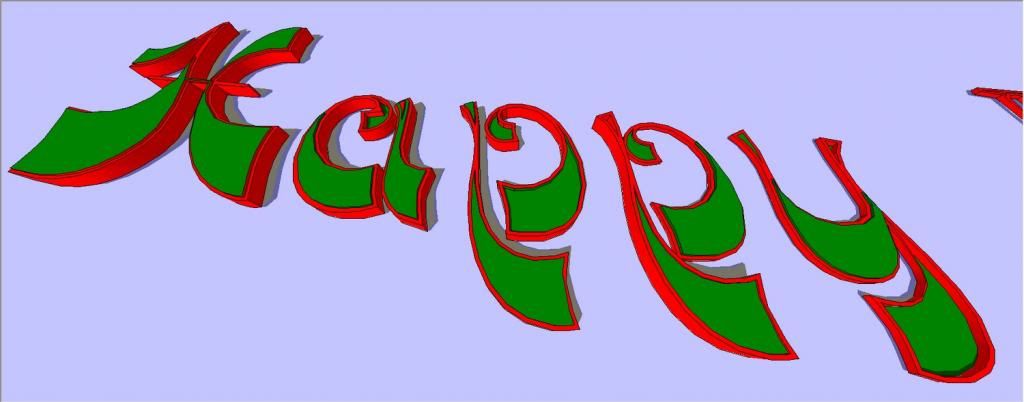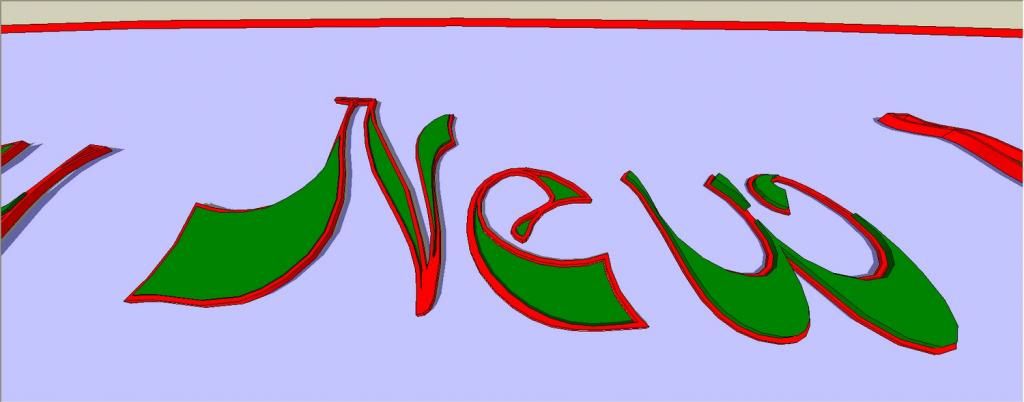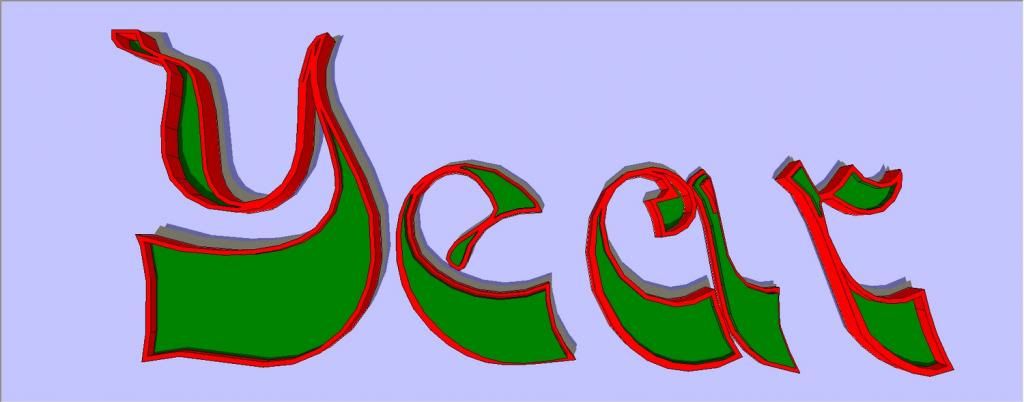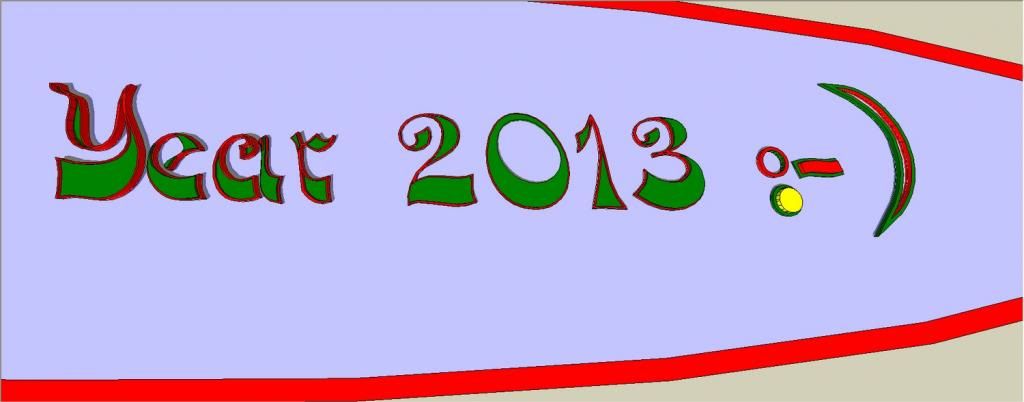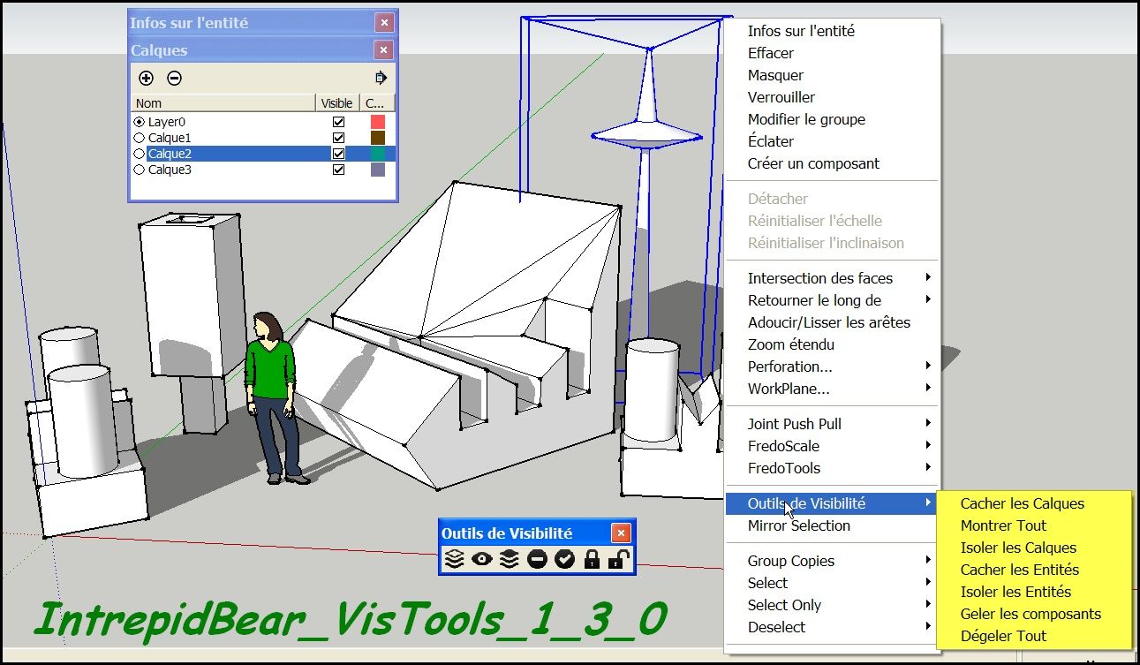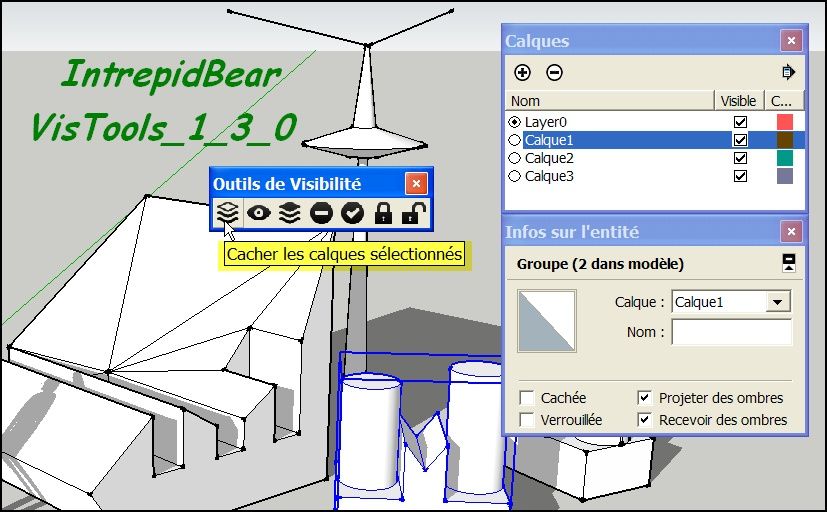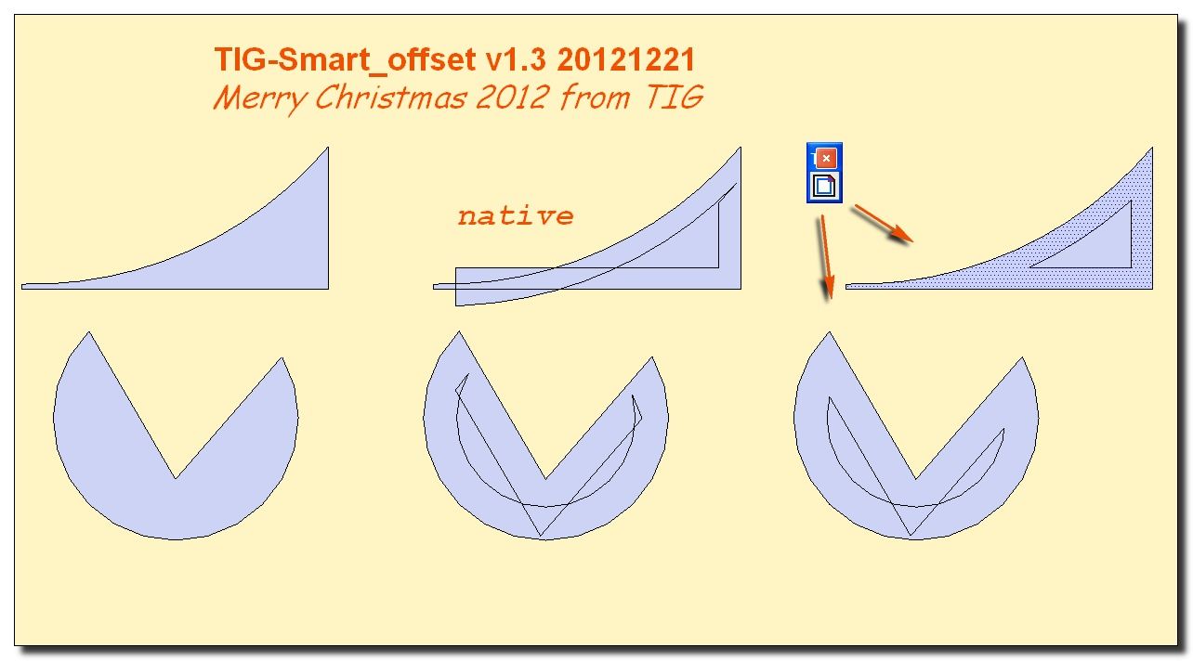@Pilou
Merci Pilou pour ces vidéos postées ++ 

@Milo
C'est cool! j'ai donc bien fait de poster.
@Dardeville
@daredevil said:
Très beau !!
Pour la petite histoire (parce que je connais Stéphane Potier, l'architecte qui a fait la 3d), la modélisation a duré 8 ans ! 8 ans de recherche, de proposition, de modélisation... Pas étonant de voir un si beau boulot à la fin...
C'est pas vrai! tu connais s'gars là!
Pour ainsi dire rien trouvé sur lui sur Internet.
Ce serait génial de l'inviter à parler de son travail sur nos forums. Avec quel logiciel a t-il mené ce projet? Il parle d'un fichier lourd de quelques millions de polygones. C'était pas avec SketchUp j'en ai peur 
Ici Quelques textes réunis à la louche sur LE DÉFI DES BÂTISSEURS
Fondation de l'Oeuvre Notre-Dame
http://www.oeuvre-notre-dame.org/index2.htm
http://fr.wikipedia.org/wiki/Fondation_de_l'%C5%92uvre_Notre-Dame
Les bâtisseurs de l’impossible
Marc Jampolsky rend hommage aux maîtres d’œuvre qui édifièrent la cathédrale de Strasbourg avec Le défi des bâtisseurs, un documentaire en 3D qui sera diffusé samedi sur Arte. par Michel BITZER
D u haut de ses 142 mètres, la cathédrale Notre-Dame de Strasbourg fut l’édifice le plus haut de la planète de 1625 à 1847, avant d’être coiffée de quelques dizaines de centimètres par l’église Saint-Nicolas de Hambourg. Jean Hültz, qui avait achevé l’édification de sa majestueuse flèche pyramidale le 24 juin 1439, aurait pu être fier de ce record. Mais il décéda dix ans plus tard, sans se douter qu’une tempête anéantirait en 1549 la flèche de la cathédrale de Lincoln (160 mètres) en Angleterre, et que la foudre ravagerait en 1625 celle de l’église Saint-Olaf à Tallinn (159 mètres) en Estonie, propulsant ainsi la capitale alsacienne au sommet.
Hültz compte parmi les cinq maîtres d’œuvre de la cathédrale de Strasbourg à qui Marc Jampolsky rend hommage dans Le défi des bâtisseurs, un docu-fiction en 3D. « Cédric Bonin, le patron de Seppia, avait un projet, mais il ne savait pas sous quel angle l’aborder. Alors j’ai longuement consulté les archives de la Fonda tion de l’Œuvre Notre-Dame, qui veille sur la cathédrale de Strasbourg depuis près de huit siècles, afin d’essayer de faire émerger un récit. Et j’ai trouvé que cette dynastie de maîtres d’œ uvre se succédant pour l’édifier permettait de raconter l’histoire pas très connue de la grande communauté culturelle du bassin rhénan », explique le réalisateur à qui l’on doit notamment Nom de code : poilus d’Alaska, l’épopée de 450 chiens de traîneau venus du Grand Nord pour aider les poilus à défendre la ligne bleue des Vosges pendant la Première Guerre mondiale.
Cinq figures phares finirent par émerger, autour desquelles s’articule le récit de cette folle aventure où l’on passa d’un projet de cathédrale romane au style gothique. « Ces architectes sont les stars de leur temps, les équivalents de Renzo Piano ou de Jean Nouvel aujourd’hui. On se les dispute et on les paie très cher », confie Marc Jampolsky, qui a mené l’enquête pour comprendre quel défi chacun d’eux avait relevé.
Erwin de Steinbach est le premier maître d’œuvre dont le nom apparaît dans les archives en 1284. Il assure la transition du roman au gothique en dessinant notamment le plan de la façade et celui de la grande rosace qui l’orne. Puis Johannes Gerlach, son petit-fils, construit la chapelle Saint-Catherine et élève entre 1341 et 1370 les deux tours qui seront ensuite reliées par un beffroi, dont Klaus de Lohre finira l’édification en 1384. Restera à Ulrich d’Ensingen?– venu d’Ulm où il devait construire la tour la plus haute de la chrétienté – à construire un octogone au-dessus de l’ancienne tour nord. Enfin à Jean Hültz de couronner l’œuvre de ses prédécesseurs en érigeant une flèche haute de 32 mètres.
Autant d’étapes reconstituées devant la caméra de Marc Jampolsky et qui composent la partie fiction du documentaire. Pas véritablement de scènes amples, « comme sur les chantiers des pyramides où il pouvait y avoir plusieurs milliers d’ouvriers. Là, ce sont des tâches très spécialisées, pour lesquelles il faut savoir lire un plan et tailler la pierre. Et le chantier est complexe, car on transforme une cathédrale romane en cathédrale gothique. On déconstruit et on reconstruit en même temps », insiste le réalisateur.
Le résultat sera époustouflant. On l’admire lorsque la caméra quitte le Moyen Age pour se promener dans la cathédrale à l’époque contemporaine, en compagnie d’historiens qui vantent les splendeurs de cet édifice au charme duquel le jeune Goethe – alors étudiant en droit à l’université de Strasbourg – succomba en 1771. Et on mesure le chemin qu’il a fallu parcourir avec les images numériques de l’architecte Stéphane Potier, qui a travaillé pendant sept ans pour modéliser, quasiment pierre par pierre, la construction de cet édifice religieux.
LES BÂTISSEURS
La construction de la cathédrale de Strasbourg a duré plus de trois cent ans, de la fin du roman à la fin du gothique.
De nombreux bâtisseurs vivaient à Strasbourg à cette époque. Ils ont empreint la cathédrale de leur propre style. Parmi eux :
Erwin De STEINBACH (1277/84-1318)
Il est l’un des principaux maîtres d‘oeuvre, si ce n’est LE maître d’oeuvre, tant le mythe qui s’est bâti autour de son nom — notamment grâce aux écrits de Goethe — laisse penser qu'il fut le génie visionnaire de la cathédrale. Il est le premier bâtisseur dont le nom apparaît dans les archives. On lui doit notamment les plans de construction de la façade et la grande rosace.
Maître GERLACH (1341-1371)
Petit-fils d’Erwin de Steinbach, il obtient le poste de maître d’oeuvre en 1341. On lui doit notamment la chapelle Sainte Catherine, une des chapelles de la cathédrale. L’apport de maître Gerlach reste considérable, notamment dans la conception des voûtes et dans la modénature (traitement ornemental : moulures, caissons).
Michael De FRIBOURG (1383-1388)
Il éleva l’étage du beffroi à la fin du XIVe siècle.
Klaus De LOHRE (1397-1399)
Il fut vraisemblablement responsable de l’édification de la structure moyenne abritant la voûte des cloches.
Ulrich D’ENSINGEN (1399-1419)
Il supervisa la construction de l’octogone au-dessus de l’ancienne tour nord.
Jean HÜLTZ (1419-1449)
Second d’Ulrich d’Ensingen, Jean Hültz de Cologne érigea la flèche qui surmonte la tour. Il suréleva les tourelles d’escalier jusqu’au départ de la flèche, oeuvre d’une rare virtuosité qui culmine à 142 mètres au-dessus du sol.
http://videos.arte.tv/fr/videos/le-defi-des-batisseurs-la-cathedrale-de-strasbourg--7115444.html
LE DÉFI DES BÂTISSEURS - LA CATHÉDRALE DE STRASBOURG
Plus haut monument de l'Occident jusqu'au XIXe siècle, la cathédrale de Strasbourg, joyau gothique, relève à la fois du rêve démesuré et de la prouesse architecturale. Comment, au Moyen Âge, un tel prodige a-t-il été possible ? Derrière son élégante façade de grès rose et sa célèbre rosace qui s'embrase au crépuscule, se sont succédés pendant trois siècles des maîtres d'oeuvre visionnaires et inspirés - Erwin de Steinbach, Ulrich d'Ensingen ou encore Jean Hültz - et des artisans au savoir-faire envié dans l'Europe entière. Lesquels revivent ici dans des séquences de fiction. Une épopée qui mêle mystères, doutes et révélations, intrigues et tragédies.
Vivez l'aventure transmedia "Le défi des bâtisseurs" sur http://cathedrale.arte.tv
Regardez le documentaire en version 3D
LES INTERVENANTS (Sélection)
Scientifiques et experts de différents domaines nous expliquent le défi qu'a constitué la construction de la cathédrale. Ils présentent les derniers acquis de la recherche et contribuent à élucider les mystères de cette merveille architecturale.
Sabine BENGEL
Historienne de l’art, elle est chargée de documentation à la Fondation de l’OEuvre Notre-Dame de Strasbourg.
Johann Josef BÖKER
Professeur d’histoire de l’art et directeur de l’Institut d’Histoire de l’Architecture, il a publié un catalogue de la plus grande collection de dessins d’architecture gothique au monde.
Jean-Sébastien SAUVÉ
Historien de l’art et chercheur au sein de l’institut technologique de Karlsruhe
Francis RAPP
Historien, spécialiste du Moyen-Âge et professeur émérite à l’Université de Strasbourg.
Marie-José NOHLEN
Historienne de l‘art, elle a coécrit, avec notamment Sabine Bengel et Francis Rapp, le livre La grâce d‘une cathédrale, « la » référence pour l‘histoire de la cathédrale de Strasbourg.
STÉPHANE POTIER
Stéphane Potier, architecte pour la Fondation de l’Oeuvre Notre-Dame
Architecte, il a modélisé la cathédrale en 3D.
Simon
