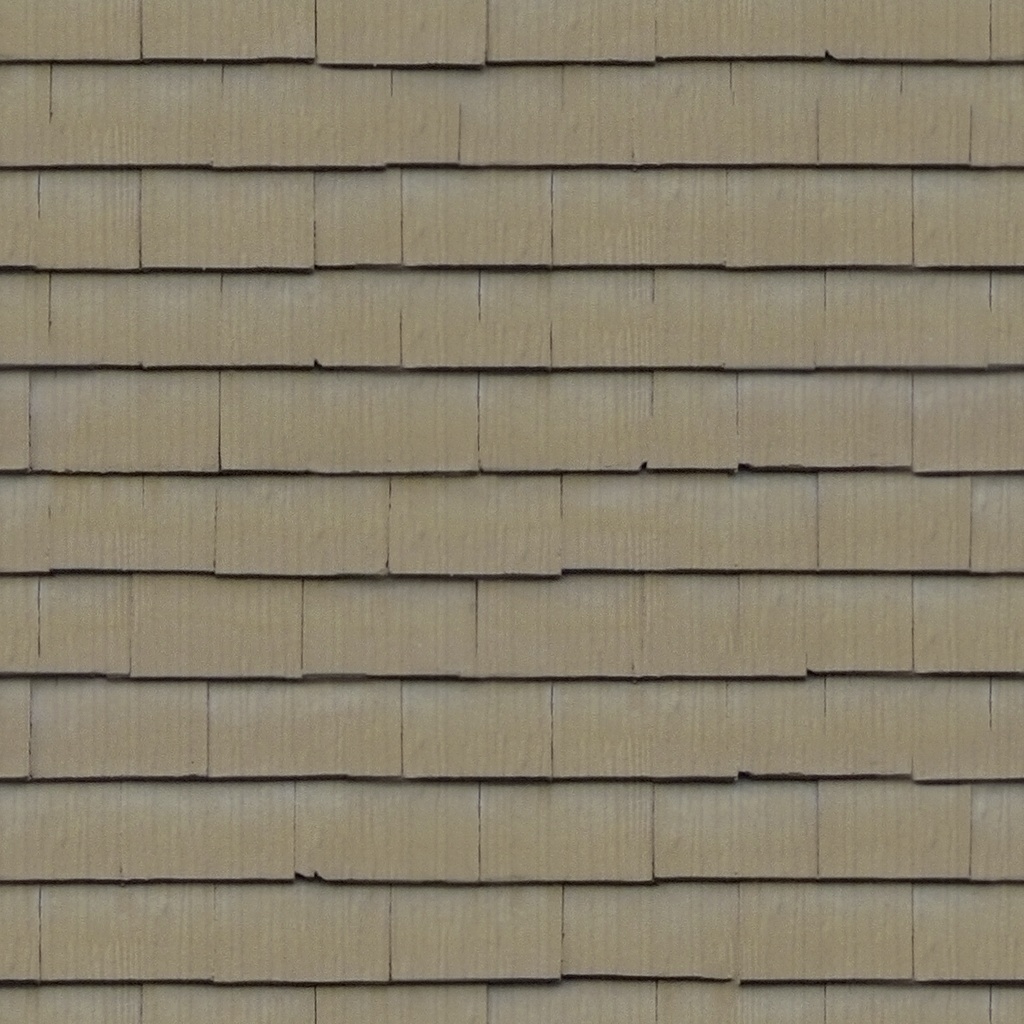If you still have Windowizer4, it still works if you install it in SU2020.
Posts
-
RE: New Plugin like Windowizer???
-
RE: Could somebody please identify this cladding?
Not exactly the same and not perfect but this texture might do...
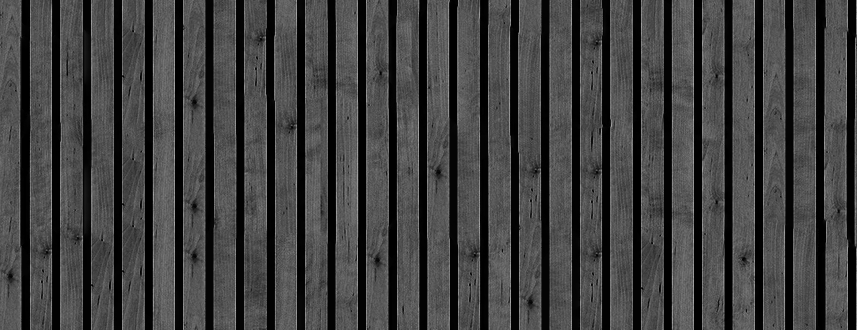
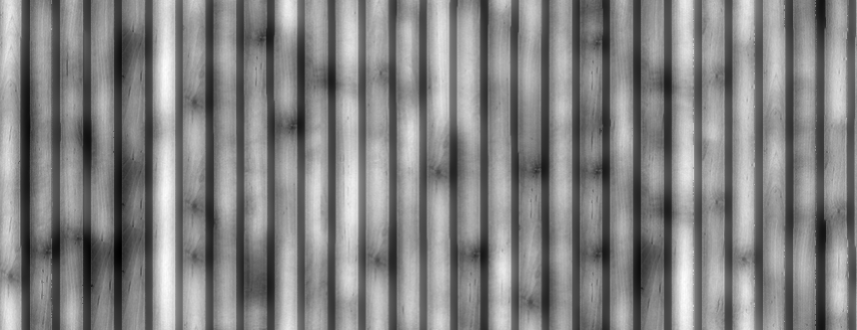
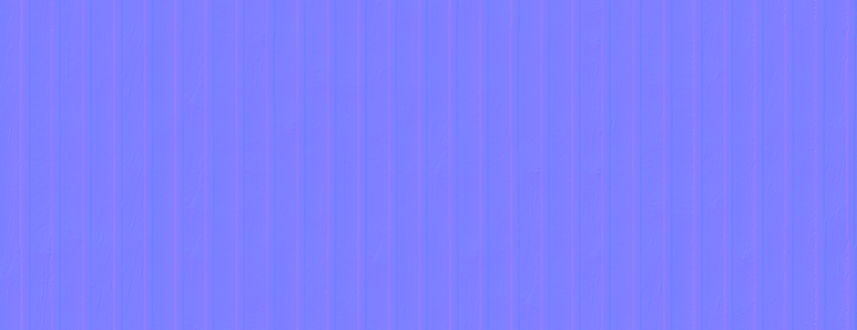
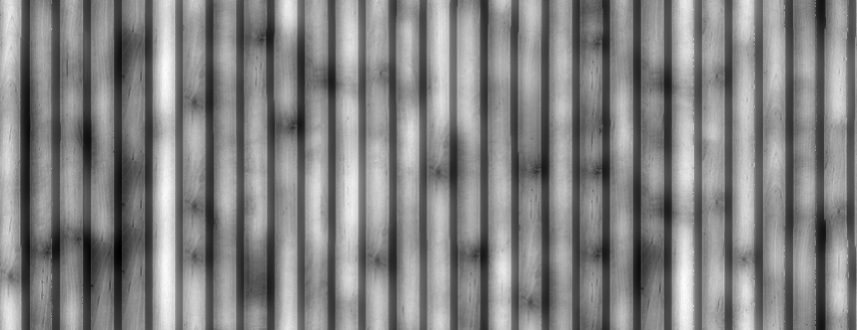
-
RE: Could somebody please identify this cladding?
Do a search for ... "Vertical open joint batten cladding". It may be what you want. Ebony Finish or Black Painted.
An example...https://lifespacecabins.co.uk/smallcabin/ -
RE: Paint Bucket Tool
Profile Updated, the issue was on SU Pro 2020.
-
RE: Paint Bucket Tool
Gottit! F9. -Hovering over the ThruPaint toolbar brought up a few options...
Thanks guys.
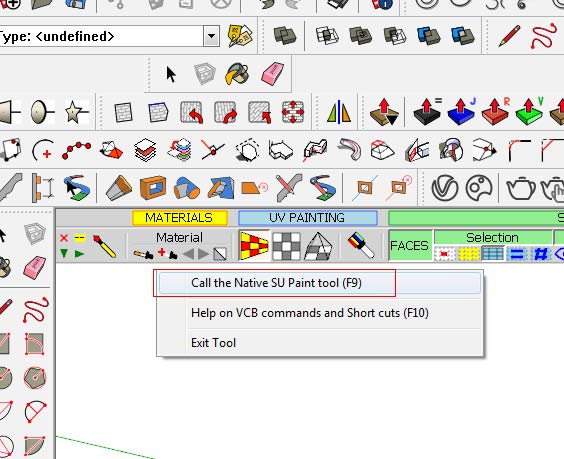
-
RE: Paint Bucket Tool
I don't have a shortcut key assigned to ThruPaint, the 'B' is the native shortcut for Paint Bucket and if I delete an reassign it, the problem remains.
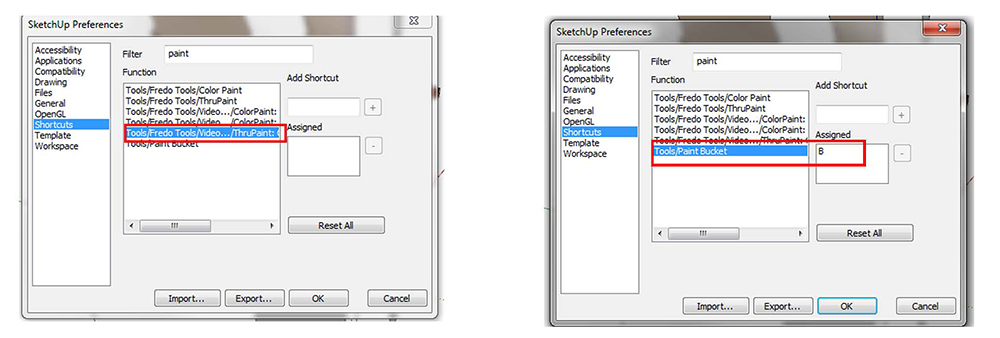
-
RE: Paint Bucket Tool
Thanks for the tip, but it's not that. It's not selected (didn't even know this menu existed!). I had the issue a few years ago also and I managed to sort it out somehow but I can't remember how, other than it was a simple fix.
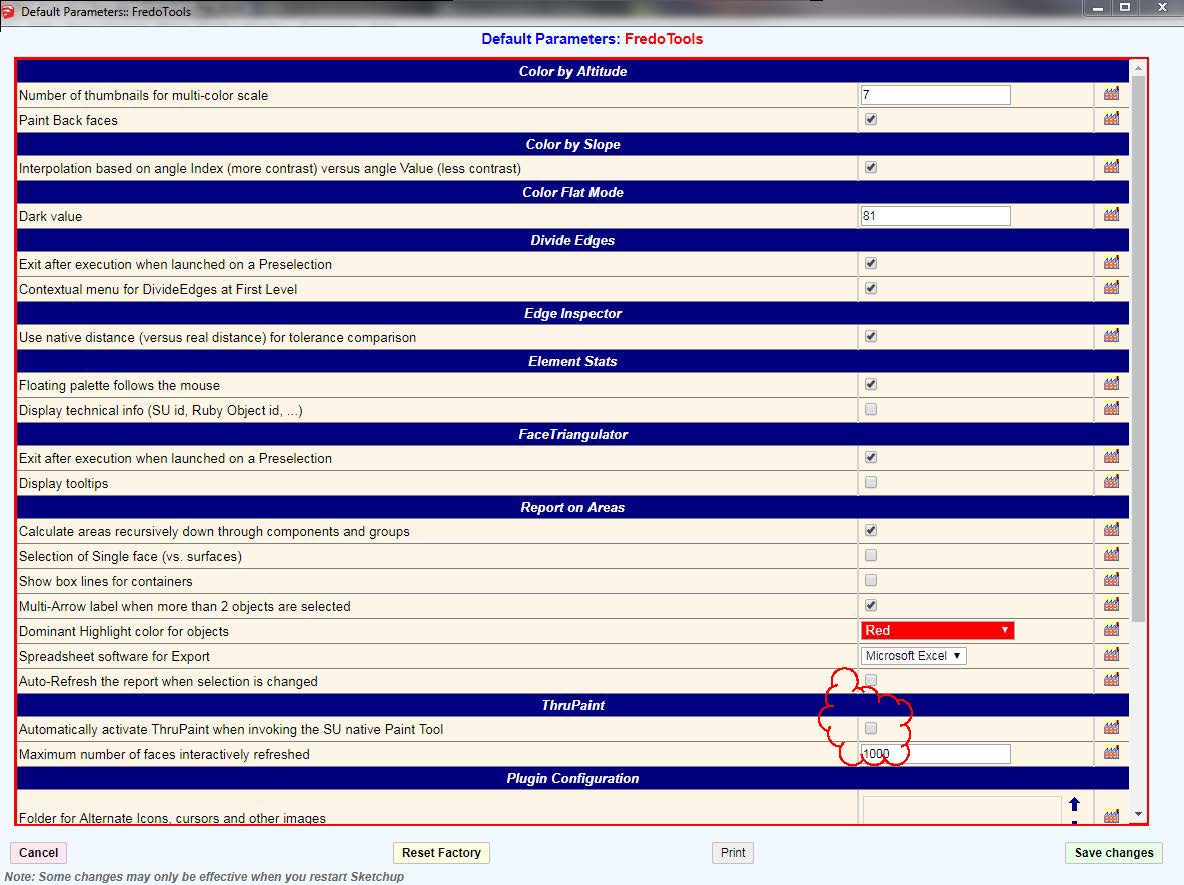
-
Paint Bucket Tool
Returning to SU after a long absence I developed some brain fog! I have an issue when I select the native Paint Bucket tool by clicking the icon (or pressing 'B'), up pops the ThruPaint plugin and I can't get the native eyedropper tool anymore by pressing ALT. I don't want the plugin just the native paint bucket function. Anyone have a solution?
-
RE: Device or hardware To Move Monitor In And Away
How about a monitor wall mount -single or dual, -they can be folded and placed against the wall & can swivel, 360° rotate, allowing you to adjust the angle as you want. With swiveling arms and freely adjusting height, you can ensure optimal viewing is easy to find the perfect spot. They usually have cable management ducting which prevents cables from being scattered and tangled, making your workspace more tidy and organized!
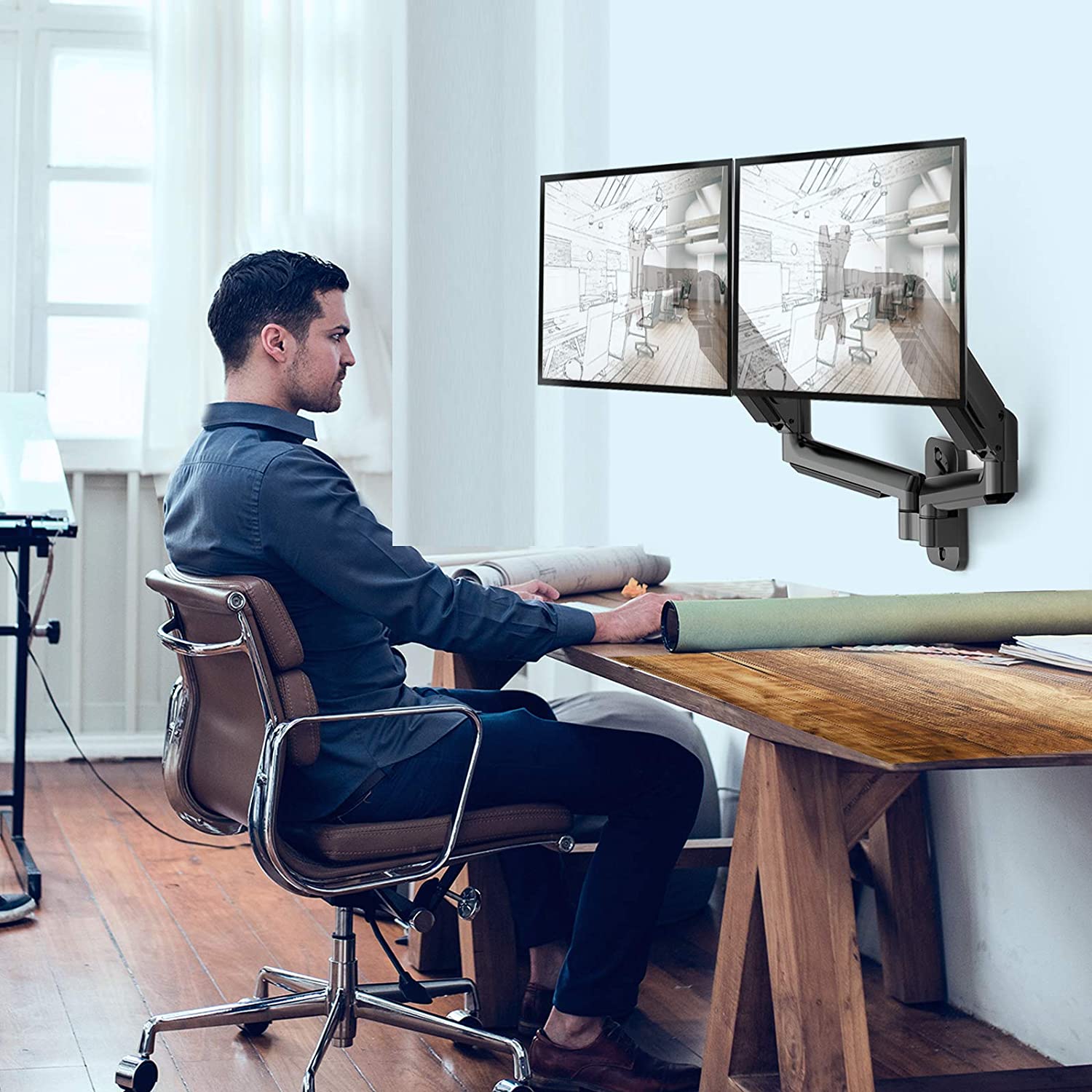
-
RE: Modelling Roof Slates
@Dave R- thanks for that advise -I had neglected the gluing option.
-
Modelling Roof Slates
Having watched a YouTube video on how roof slates are historically laid, as an occasional SU user of intermediate skill level, I tried to model something similar. Most of the roof plugins fall short of giving an option of creating an outer/ upper surface for the roof which is OK if you just want to paint a texture to represent tiles or slates. However I want a section generated to show how the slates / tiles are fixed to the battens as in the illustration.
My workflow was to create the roof using [Plugin] Roof.rb by TIG. The rafters and battens modelled by 1001 bit tools. I tried to use SDM Floor Generator (in Brick Pattern mode) to model the slates, creating individual groups for each and then using [Plugin] Groups to Components by Thomthom to convert them to components. This was to ensure that any small rotation applied to one to account of the overlapping) would be applied to all. This method produced reasonable results but far from perfect. I wonder does anybody have a better approach? Or know of any other extensions that may help? The main aim being a method to create a roof that a section will show correctly the various elements that make up the roof.
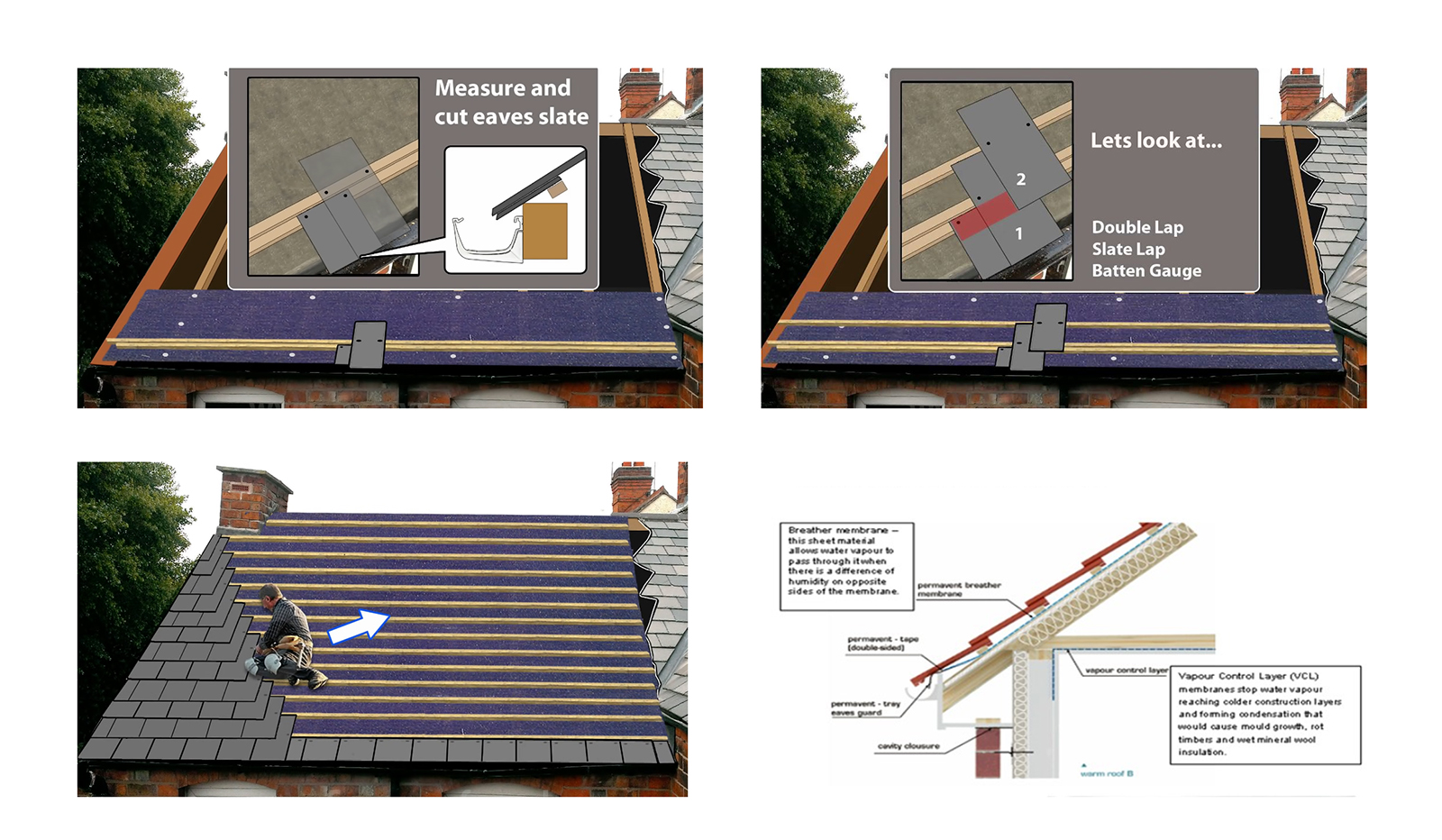
-
RE: Making a shed roof with a diagonal slope
You could try CURVILOFT by FREDO. See attached video. He has many great videos on YouTube.
https://sketchucation.com/plugin/1175-curviloft
(IMPORTANT: Make sure that you have first installed the latest version of LibFredo which is also available on Sketchucation)
-
RE: POLL: Meters or Millimeters in your country?
Sit Surveyors always measure plots in m's and produce site drawings in m's in UK/Ireland as the Ordnance Survey National Grid reference system is in meters. However when architects get these drawings they often scale up the drawing by X1000 as they use mm's, thus destroying the integrity of the grid. This drawing is then sent on to the setting out engineer with a very odd Grid reference system!
-
RE: Looking for a plugin to make studs
http://www.1001bit.com/ - the Joist option in the 1001 bit tools plugin. Not exactly what you are looking for but may be useful... see video attached
-
RE: Extension for extruding walls from dwg
A few others are shown here....
https://www.youtube.com/watch?v=-yf2tvmbQRw -
RE: Laser distancemeter
I think what @pace514 means is that when he records a wall in 3D with the disto, it turns out not to be truly vertical, maybe only by a few mm's, hence he can't push/pull the resulting face. It's probably quicker to survey in 2D. If measuring a series of internal rooms, why not survey in plan format...measure the lengths of the walls corner to corner, all the ground floor will be at, say 0.00m level, push/pull the walls up 2.40m say to get the to the ceiling, push/pull the doors & window openings, then group the walls. Allow for the floor thickness and do the same on the upper floors. I know you are not using the Leica DISTO
 S910 to its full potential but in the case of a home survey, with no commercial benefit, it's safe to assume the walls and corners are vertical and 90°. Move from room to room and take a few diagonal check measurements, a few through open doors to distant walls, do the fine detailing at the end when you are happy with the overall shape. Don't forget to check the wall thickness's as you go, at window/door openings, the structural walls may be thicker and walls upstairs may be thinner as they ate not supporting as much weight.
S910 to its full potential but in the case of a home survey, with no commercial benefit, it's safe to assume the walls and corners are vertical and 90°. Move from room to room and take a few diagonal check measurements, a few through open doors to distant walls, do the fine detailing at the end when you are happy with the overall shape. Don't forget to check the wall thickness's as you go, at window/door openings, the structural walls may be thicker and walls upstairs may be thinner as they ate not supporting as much weight.
The Disto will be very handy when measuring inaccessible points, roof pitch/height/angle etc.have a look at the video below for working in 3D mode...
https://www.youtube.com/watch?v=nX8AVHZY464 -
RE: JamesHardie_Straight Shingle_Tileable Texture
Not from your image but something similar...a bit lo-res bit might be useful.
