Posts
-
RE: 1001Bit Tools - follow me tool
Or if its a case that your Profile is curved, see attached AVI file
-
RE: 1001Bit Tools - follow me tool
Seems to work OK on SU2017, select the curve first, invoke the tool from the toolbar and then select the profile. See attached video...
-
RE: Can this be done with SU?
I made a texture material from a photo of the stone wall & then applied it to the surface created by skinning the top and bottom lines.
-
RE: Can this be done with SU?
I installed Fredo6 Curviloft as suggested and I achieved this almost straight away! Many thanks!
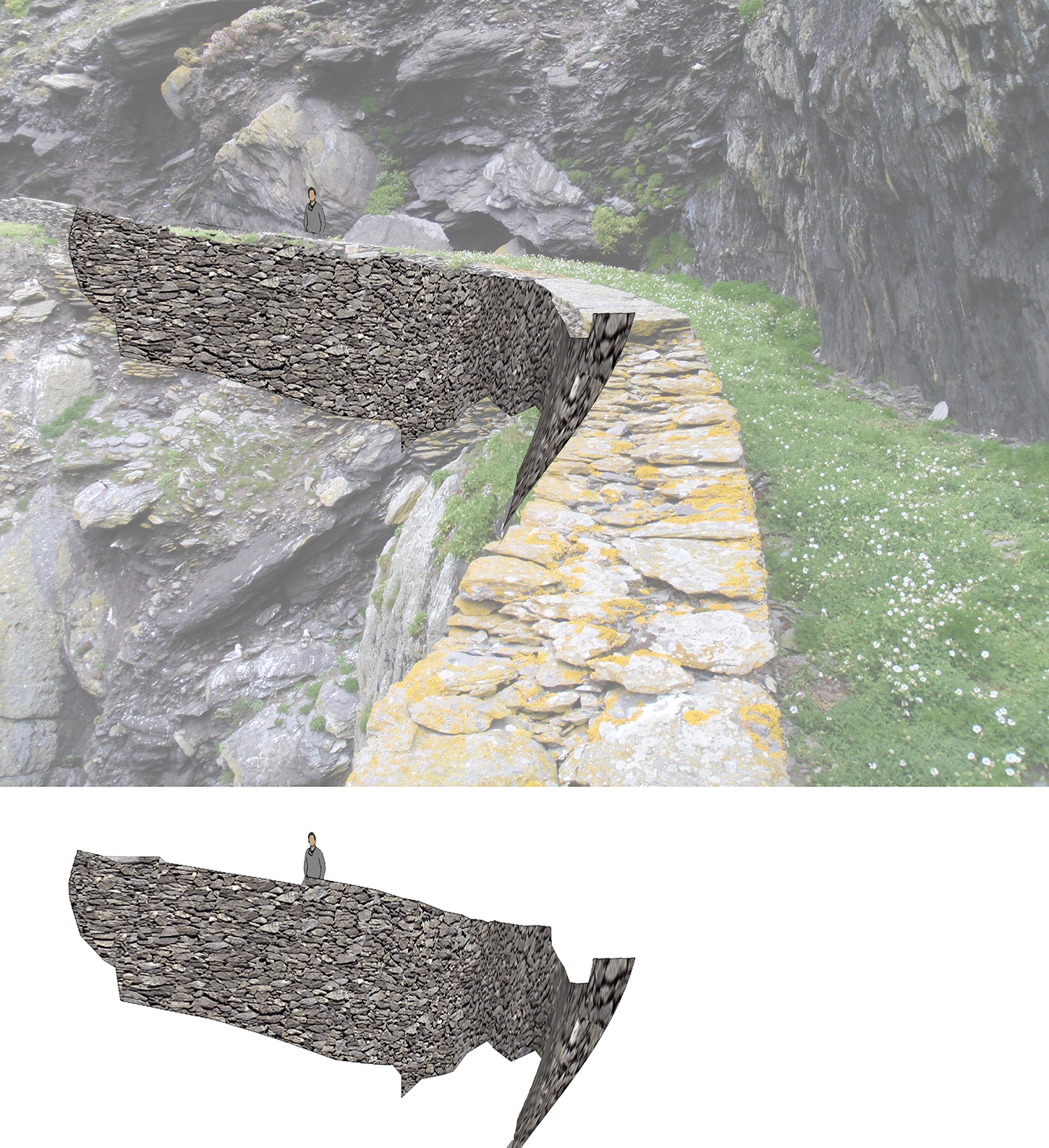
-
RE: Can this be done with SU?
Thanks @andybot, I think Fredo's curviloft tools is the way to go, just need to figure out a work process to get from a CAD polyline to the SU model, haven't ever had to use his amazing plugins before!
-
Can this be done with SU?
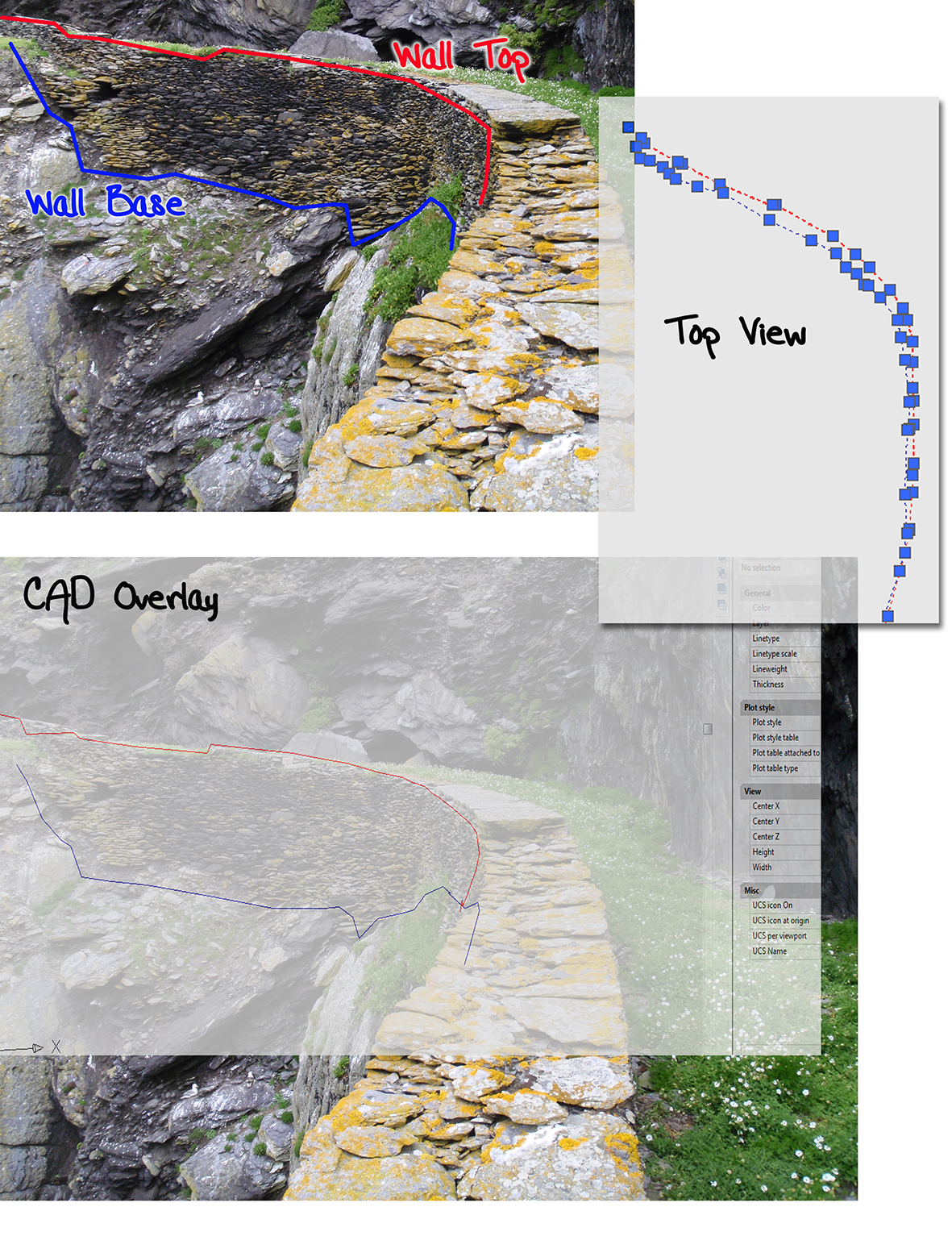 I have a surveyors AutoCAD file in 3D of a curved stone wall that I would like to model in SU. The wall is irregular in that the top is not vertically above the base at any point and I can't figure out how to make faces between the two strings. This is a small section of a very much longer wall & I wonder if a plugin would solve the problem. Any ideas anyone?
I have a surveyors AutoCAD file in 3D of a curved stone wall that I would like to model in SU. The wall is irregular in that the top is not vertically above the base at any point and I can't figure out how to make faces between the two strings. This is a small section of a very much longer wall & I wonder if a plugin would solve the problem. Any ideas anyone? -
RE: Plugin lines to profiles
Use the free S4u Make Face byhdpvto create the glass in conjunction with one of the above mentioned. See attached video.
http://extensions.sketchup.com/en/content/s4u-make-face
-
RE: Assigning textures to Back Faces (non-planar surface)
Thanks- that works a treat!

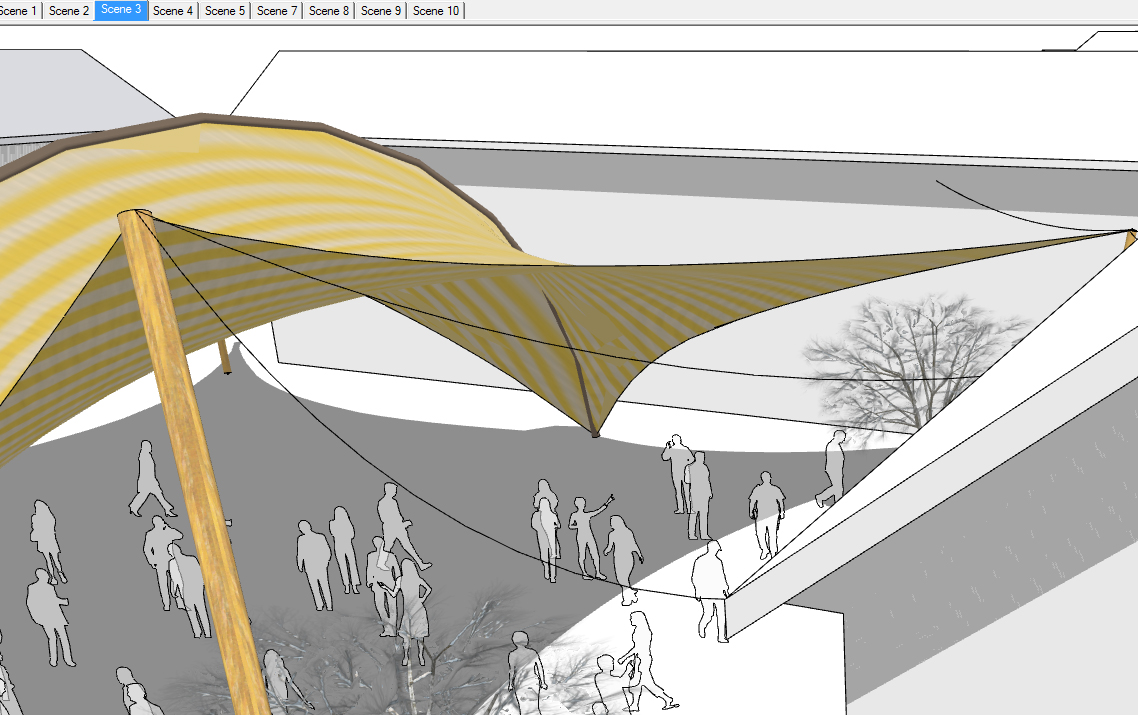
-
Assigning textures to Back Faces (non-planar surface)
I've been using the SketchUV plugin (by Whaat) for the first time and I'm trying to assign a material (made from an image) to a back face. Does anyone know how I can do it in the example attached?
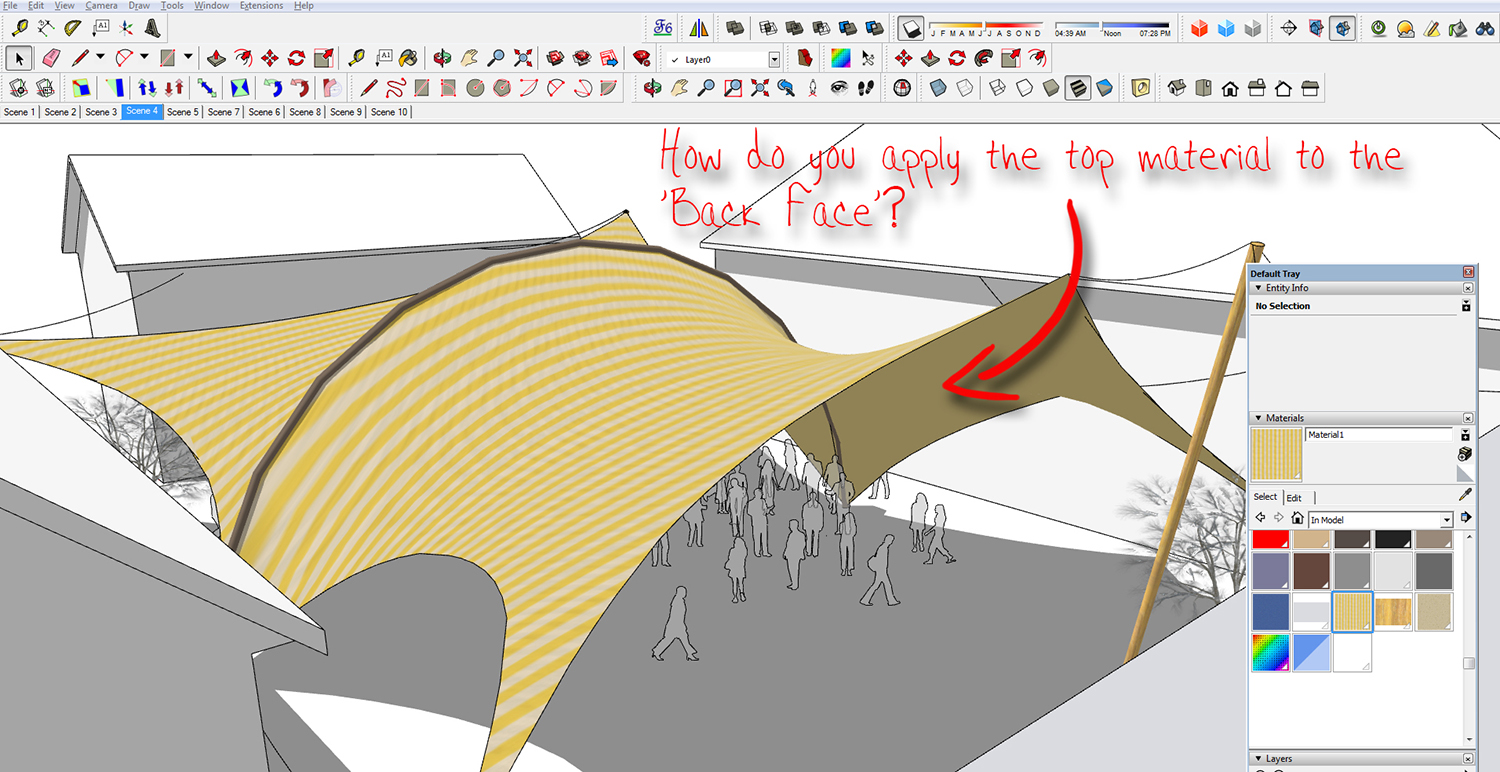
-
RE: How to Remove Internal Geometry for my Truss?
Try using 'Solid Tools' as you have the Pro version...
Make each unit a group. Then...Tools, Solid Tools, Trim. Pick the bottom member first then each of the 2 vertical members. see attached video.
-
RE: Drawing a round steel post with rails
Have a look at some youtube tutorials, it's a great resource....
or even...
-
RE: Looking for good graphics program
Autodesk Sketchbook is a drawing & painting app that works on all devices, PC's Mobiles, Tablets etc. This might appeal to the young. AutoDesk is following the lead of Adobe by creating a subscription model for SketchBook. The app is free to download, but you'll need a paid membership to unlock more features.
There are multiple tiers of membership. Starter members can create basic drawings using the app's core tools for free without creating an account. When you create a free account, you upgrade to the Essentials membership, which includes layer management, full color palette, basic brush customization, and more. Purchasing a Pro membership for $2.99 per month or $24.99 per year gives you access to all of SketchBook Pro's tools. You can purchase a perpetual license, but when I checked Amazon it was listed as "Currently unavailable". So I'm not sure if that option is still available.
Still he might like to play the free version and see how it goes...
http://www.autodesk.com/products/sketchbook-pro/overview -
RE: .rb! Files
why not use thomthom's excellent plugin SimpleInstaller...
http://sketchucation.com/forums/viewtopic.php?p=375454#p375454
I'm sure all cookieware donations will be appreciated!
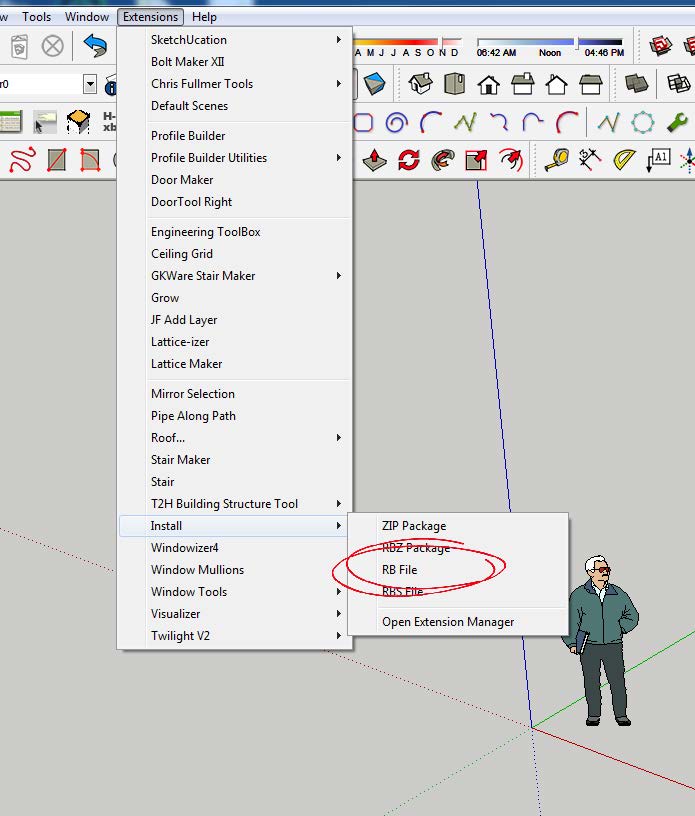
-
RE: Storage
A different course of stone is not at all unusual in traditional housing. Walling materials will vary as it is usually sourced locally but not always from the same quarry. The house may have been a single story cottage originally and later extended upwards. Or indeed the house may have bee build on the site of a demolished smaller house where the bigger stone was used for the ground floor and the upper floor stone sourced elsewhere! Walls ofter get thinner as the house goes up as the upper walls have to carry less of a load so the stone may be smaller! Truly a great rendering as good as ant I've seen. Well done!
-
RE: [Plugin]T2H_BuildingStructureTools2.2.4 in20141207
Thanks driven, I should have spotted that! (one radian = 180/π degrees). By the way Josh Madison has a great little free prog that everyone should have on their Desktop...
https://joshmadison.com/convert-for-windows/
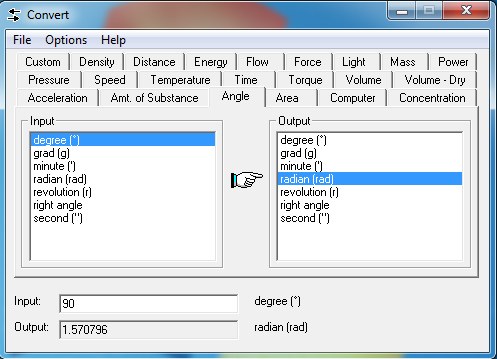
-
RE: [Plugin]T2H_BuildingStructureTools2.2.4 in20141207
I noticed this happens in SU2015 also.
-
RE: What's your all time favourite advert?
showing my age but this is comedy gold!
-
RE: Dynamic Beams
I've been looking for something similar for a while, mainly to simplify the drawing of steel portal frame structures and I'm fairly certain that nobody has come up with a specific dynamic component or plugin to help. 1001bit Tools (author Goh Chun Hee)is a great plugin and well worth a look. It's available from the SketchUcation Plugin Store.