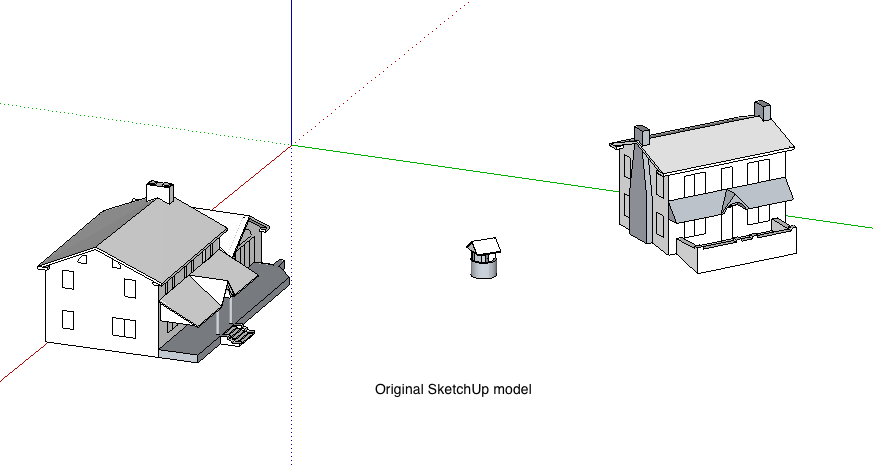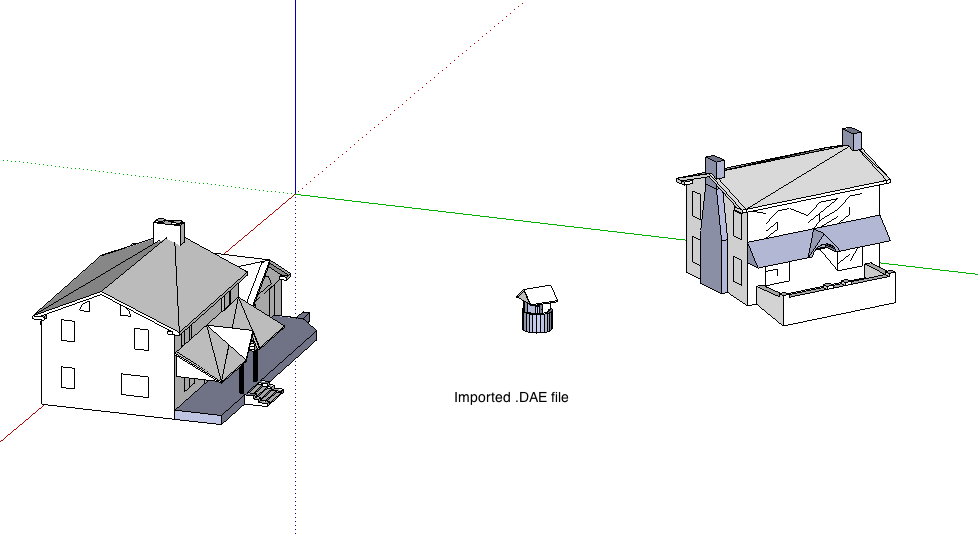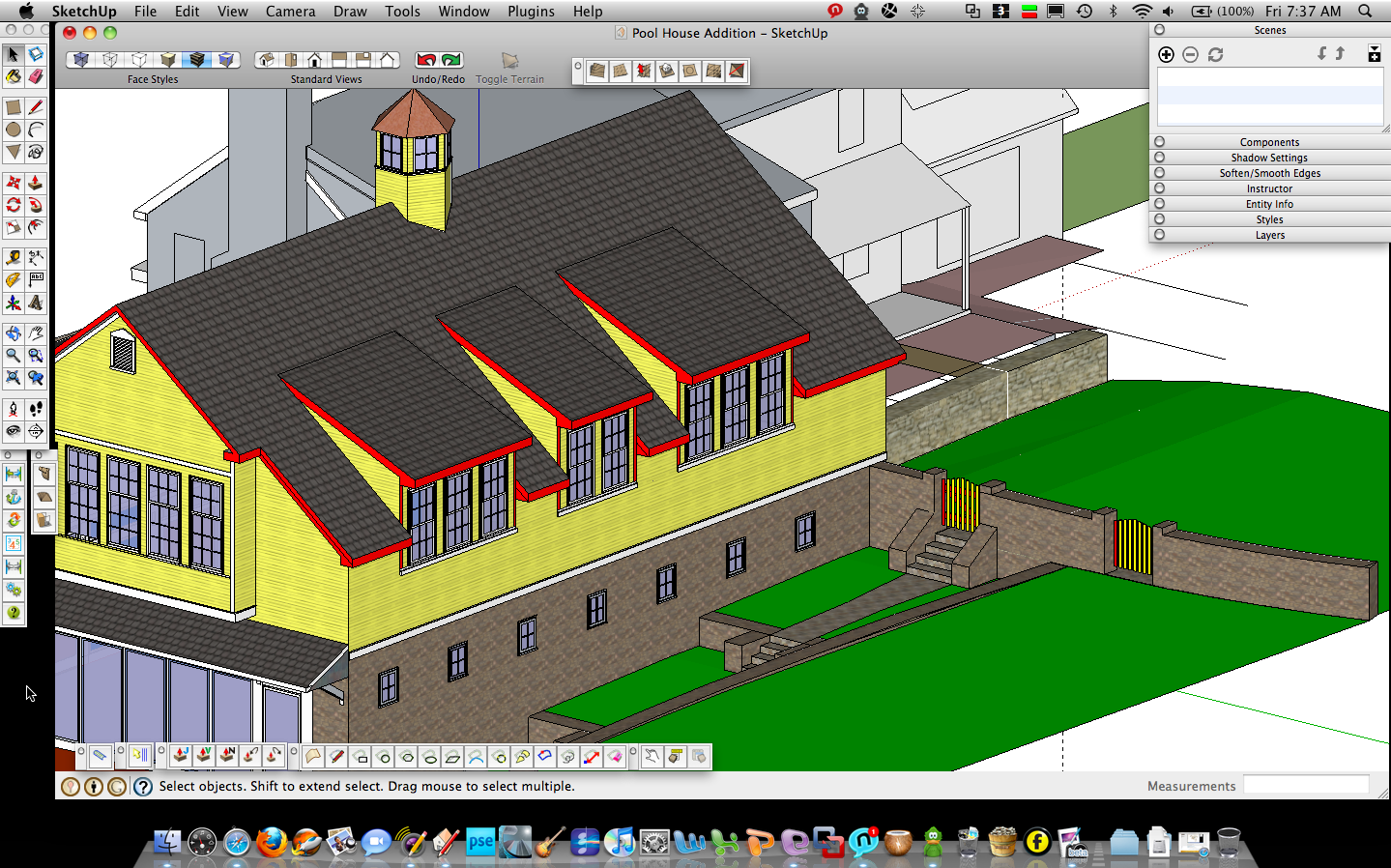Look for a ruby script called WELD. It will do what you are after.
Rick
Look for a ruby script called WELD. It will do what you are after.
Rick
Amazing rendering especially the motherboard - now allow me to get technical 
The motherboard looks to have the latest gadgetry - dvi video, sata connectors, liquid-cooled processors, etc. Why does it show the ps/2 connectors? I'm baffled at that one since the ps/2 connectors are old technology. 
Rick
Instead of rapidshare, why not upload the model directly here or use the SketchUp 3D Warehouse and then provide a link? I for one shy away from rapidshare because it is hit or miss with downloading on the free account.
Rick
Hmmm, my first response said something about saved to draft but I can't find the draft. Anyway....
As an active beta tester, technical editor, and co-author for various software programs, There is a saying mentioned many times which apply here:
"Those who know can't tell. Those who tell don't know". 
Speaking of beta testing SU, I'd love to be included on the list. So, I'm asking, no I'm pretty much trying to suck up to someone who might have that say. 
Rick
I was wondering what the detail would look like for the columns protruding through the glass in the front of the building. But its a nice start.
Rick
IF you think that's cool (which it is), take a look at Autodesk's latest incarnation called Project Butterfly. How about CAD via the web? No software needed except a browser? Lots of features and can save out to standard .dwg file.
Check it out at: http://labs.autodesk.com/technologies/butterfly/
Rick
@mike lucey said:
Good find, here you go http://www.daz3d.com/i/3d-models/generation-4-bundles?cat=1025
Somehow building models showing women walking the streets in underwear would detract from the original intent of the model - to show the BUILDING! Or it would send the wrong message for type of occupancy. 
Rick
Hi all,
If this has been asked before, I apologize. I have been contacted by a local design firm to do some 'basic SU models' for them. They are involved in land planning. They are looking for just SU; i.e., no rendering packages needed -which I feel confident I can oblige. Apparently randomly splattering my works on Facebook WILL generate interest! 
They asked me for a price for my services. I haven't a clue what to tell them except I did mention that it would depend on the size of the project.
If any of you can share your range, I'd appreciate it. I know it is going to flux greatly. And if you charge per hour vs. per model, that info would be great too.
Thanks,
Rick
@daniel said:
No exhaust vent over the stove?
Isn't that what the window is for next to the stove? 
Rick
@daniel said:
@unknownuser said:
Gnome, Sweet Gnome
Theres no place like Gnome. . .Theres no place like Gnome. . .Theres no place like Gnome. . .
Gnome is where the Gneart It.I could go on and on . ..
But I won't .
You forgot "gimme a gnome, where the bufallo roam...."
Well, how about:
GNOOOOOOOOOO-m-le-ho-ma!
When in Gnome, do as the gnomans do..
Rick
Well, I hate to bring this up.... 
Either my simple model is at fault or the import/export of Collada is at fault. Image 1 is my simple model.

My next step was to export the 3D model into Collada with the following options selected:
a. Triangulate all faces
b. Export Component Hierarchies
c. Export Texture Maps
Those are the default settings, I assume since I have not played with any of the settings.
So, File>Export>3D Model.
Now I open a new drawing, and File>Import>Google Earth Files (*.kmz, *.dae)
And the next pic is what I get. I can live with the extra lines showing up, but when it destroys my windows (even though they are simple rectangles), that I do take issue with.

And my .skp file is enclosed for you to play with. I know that there are things wrong with the .skp file - it was one of my first little tests. I guess I could also do another real simple comparison like was provided in the OP.
Thanks,
Rick
Bee-utiful!
I'd like to see the wireframe. Some of those details are - well, very detailed! Other than the aforementioned comments about the fuzzy tree in the foreground - is that a focal effect you are after? Because the trees behind the house are crisp, which I would think would be a bit fuzzy too.
Great job though!
Rick
@gentle_devil said:
I have really short time left to finish my design, If any one knows how to put books Beautifully in bookshelf, please answer me as fast as you can, and please be detail. Thank you.
From, A newbie of SKETCHUP,
Gentle_DeviL
Make a book. Turn it into a component. copy the book. scale the book height-wise and thick-wise to give variety. move next to each other.
Short of me doing it for you (which won't happen), that is how I'd do it.
Rick
Nice - I like the all sketchup. One thing I would be worried about is that tall chimney. I'd make darn sure that it is structurally sound so you don find it blown over onto the building. I've seen enough of those chimney failures in my lifetime.
But as others have said, the photos really show off your SU expertise.
Good job!
Rick
Here is mine. I'm sort of a newbie so I still have icons up although I am doing more with keyboard shortcuts.
On a related note, it is interesting to see how many people have their view set to perspective vs. parallel view. That would make for an interesting thread to see why that is so. I have mine on parallel - but then again I come from a CAD background where I'm used to working parallel and then just quick-viewing in perspective mode.
Rick

@unknownuser said:
Obviously most of you guys were born after the Pet Rock fad of the 1970's. People naturally gravitate toward the silly, useless and inane. That's why I always seem to have a job I guess.
I had one of those! But it died from kidney stones. 
@dave r said:
Well, I'm going to have to break down and buy myself a laptop. Since I primarily want it for SketchUp, I'm trying to stick with those that have NVIDIA graphics. I found this from ASUS that seems reasonable. Does anyone have any thoughts? Suggestions?
Just sayin'
Macbook Pro's have TWO NVidia graphics cards installed - the GeForce 9400M and the GeForce 9600M GT. 
Rick
@gentle_devil said:
Hey, guys
If anyone knows how to make a bed, please teach me how. And please write answer specific.
My mom taught me how to make my bed. 
Seriously, I would take a look on Google Sketchup 3D Warehouse, download some bed models and see how they were constructed. That and the other wisdom given by the SU gurus/sages.
Have fun!
Rick