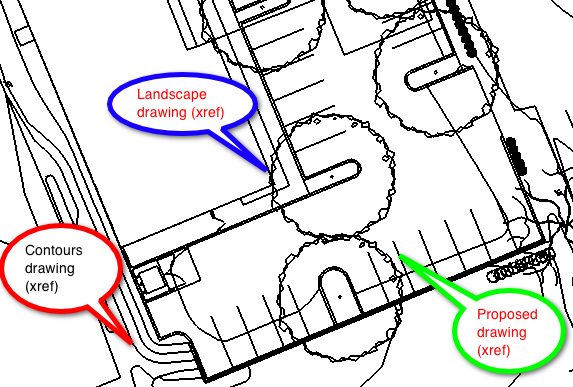@haynesc said:
thanks but this hasnt really answered my question ...
i have a masterplan.dwg drawing with xrefs: villa1.dwg, villa2.dwg, villa3.dwg, etc inside, which have been copied into their respective locations, therefore the villas are xrefs with x. no. of instances per typology
... i dont want to convert these to blocks within cad ... how can i bring them into sketchup??
seams impossible 
Well, What really IS an xref - its a drawing. What I do is to copy all the drawings over to a new folder. Because in to the drawings to be brought into SketchUp I don't care about text, hatches, etc. Any blocks in your drawing will be brought over to SketchUp as components. Any layers will too.
So in these copied drawings (drawings that I can destroy and not worry about the CAD drawings), I get rid of all extreneous stuff, purge, audit, repeat. I then, save my drawings back to AutocAD Release 2000 format. This has worked the best for me.
You will have to do this for each 'xref'.
Now in SketchUp, make sure that when you IMPORT the Dwg files, you check the Options and then make sure that 'preserve drawing origin' is selected. This will allow one drawing to go right on top of another drawing in a perfect overlay. One warning to this - if you are dealing with Civil/GIS-type drawings that are set to real world coordinates, the drawings WILL import into those locations, however you will get some pretty strange things happening in the sketchup side. Things like arcs and circles that don't remotely look like arcs and circles, Solids that just will not heal no matter what you try. It has been explained to me the reason it does this stuff is because the inserted location is too far off of sketchup's origin. To put it in CAD terms, the X,Y coordinate is too far from 0,0 and mathematically, it cannot figure out what to do with stuff.
I hope this answers your questions.
Rick












