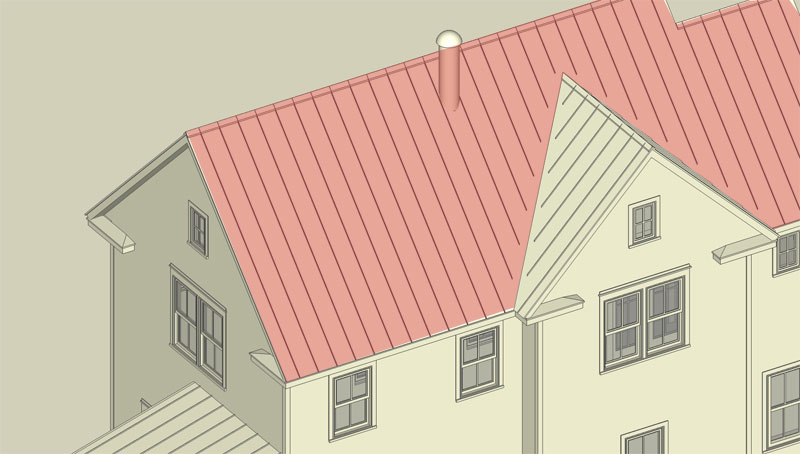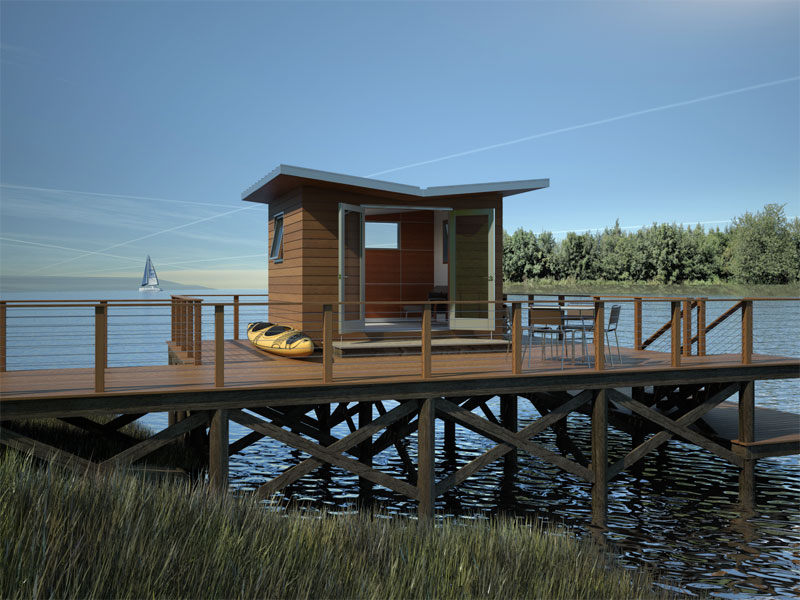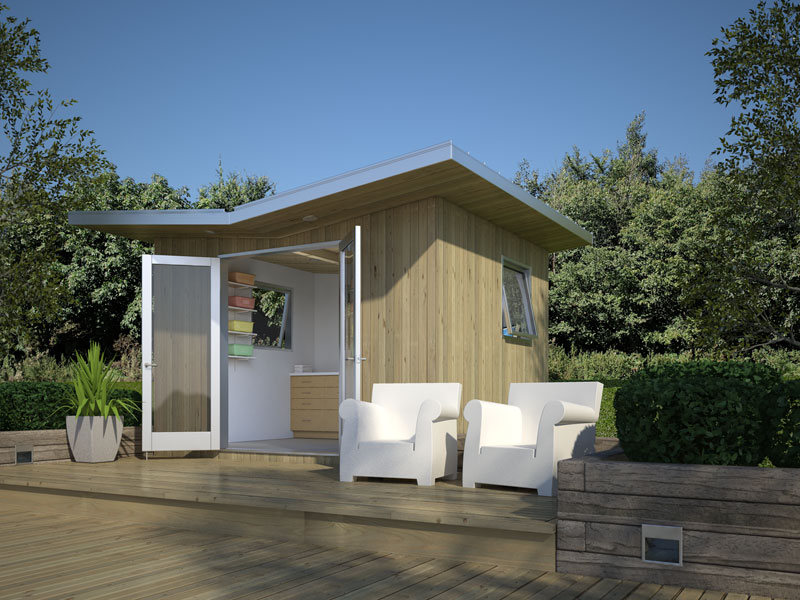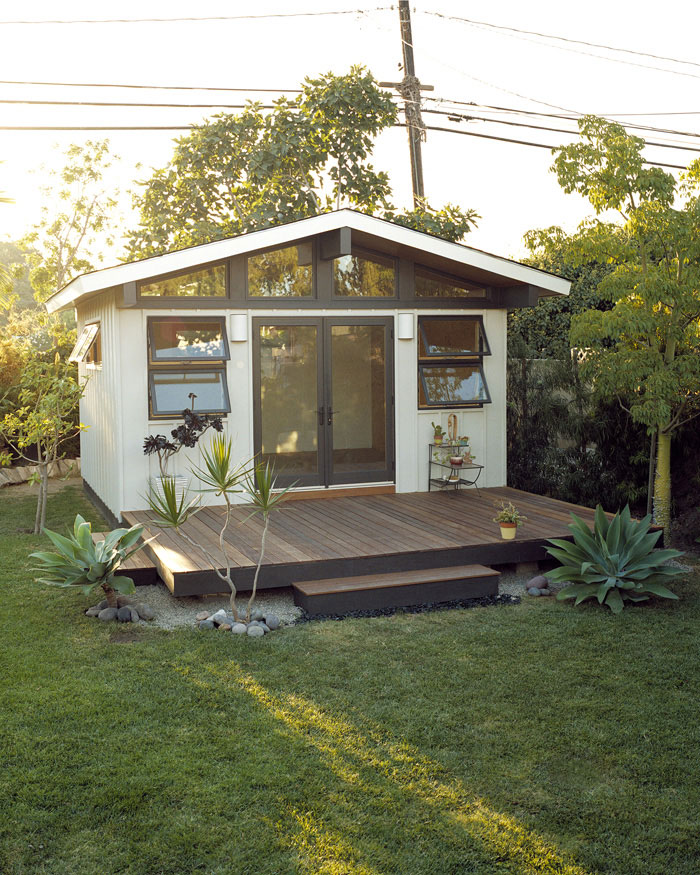I must say I'm a bit miffed that vista isn't supported. Having to buy a new OS is ridiculous.
Posts
-
RE: SketchUp 2015 is 64bit
-
Maxwell for sketchup licensed version
I've been considering buying the licensed version as it's pretty cheap but the limitation is 1920 x 1280 output. Would that be sufficient for use on say 11x17 or A3 paper?
-
RE: Invitation to the SketchUcation collection
Here's a few models that might be of use. I haven't put them up on the warehouse yet.
http://www.neoshed.com/misc/german_toolbox.rar
-
RE: Woodworking discussion forum
Thanks for the info mate, I've joined it now.
-
Woodworking discussion forum
I'm a member here yet I can't see the woodworking forum. Is it a private thing?
-
RE: High Resolution Recycled Paper Texture
Cheers Mate. Typical Richard quality.
-
RE: Construction & Working Drawings - Discussion
That's very nice work mate.
I've been exporting ortho view and importing them into acad but as previously mentioned they are rather messy.
I think on the next gig I might try to use layout with the office standard sheet layout and try it that way instead. It looks much nicer than a vector elevation with line weights.
-
RE: Wish for standing seam roof generator
Exactly mate.
I mentioned this to one of the blokes at smustard and he didn't seem to think it would be that hard but I never heard anything more on it.
If you could pick a shape and then had the option to define a valley and then it knocked out the seams I'd be laughing. Unfortunately up till now I've been doing it the hard way although I 'm going to try the method in that link on the next one.
-
RE: Beaumont Natatorium
Lovely work mate. I thought I had already commented on it but then realised I hadn't.
Thanks for your blog work and sharing the mental ray love.
-
RE: Making good use of Profile Builder
Nice work so far mate. I've got to get the profile builder as it will save me a load of time.
What would be really great would be some plugin that could allow pseudo lighting within SU, especially for interiors. Turning off shadows for loads of things always ends up with a weird result which is a shame. Especially as a lot of the time there's no need for real lighting and materials.
-
RE: Sketch up and mental ray
The "weeds" for lack of a better description were some clumps of mesh I picked up somewhere off the net and I just moved them around a bit.
The mr proxy is a fickle beast at best but hopefully it will be tweaked with the next version. (ie it works but is no where near as good as the vray proxy right now. Grass with displacement is pretty good with mr but you really have to subdivide your mesh for best results otherwise it looks like a 3d seismograph.
Thanks again for all the compliments....I don't usually post images as I never think they're good enough.
Adam, as you're reasonably local to me feel free to email me is you have any mr issues to patrick AT neoshed DOT com
-
RE: Wish for standing seam roof generator
I just looked at the tute linked above and it seems like a good way to go. I must admit I keep forgetting about jpp

I'd still like it as a ruby though
-
RE: Wish for standing seam roof generator
I never gave DC's a thought for doing this mainly as I've yet to start using them at all ( I still use 5 most of the time)
The reason I asked about it using ruby was that I hoped it would be able to understand a roof plane with a hip cut out of it and only create the seams to match
I've attached a image which hopefully explains it a bit more. The seams are 1/4 wide and 1" tall and are at 16" centres. The red area is supposed to indicate the plane selected for the seams to be generated on.

-
RE: Sketch up and mental ray
Thanks for all the comments and apologies if I misled anyone.
The first image is a render as is the one I'm attaching below. The second image is a photo taken by the client and appeared in Dwell magazine as part of an article on pre fab units. This unit was my spin on the mid century homes by the Eichler company. As my company is in it's infancy and the above unit is the only one in existence I've had to rely on creating "product shots" Hopefully this year will be good and I'll only need actual photo's from now on.
I never really considered a Japanese influence in the designs so far but I am in the middle of designing one at the moment that will be heavily influenced.
I've always rendered my images in Max although I model 99% of things with SU. It's just too easy to use. I was a beta tester for asgvis/vray4su when it was being worked on. I don't know if my renders are still part of the installer or not as I don't use it

-
Sketch up and mental ray
As I saw Ramy's great images I thought I'd post a couple of mine here.
These are products shots for my shed company. I'm in the middle of trying to get the website re done and then these will go online.


-
Wish for standing seam roof generator
I do a lot of house models that have standing seam metal roofs on them and it would be a great time saver if the modelling of the seams could be automated somehow.
Looking at the housebuilder script makes me think its possible as the studs it generated could be the same as seams on the roof. In a idea world you could click on a plane and it would set out the seams from the centre out at a input distance. The ability to use different profiles (ie 5v instead) would be a bonus
Anyone fancy a go at it?