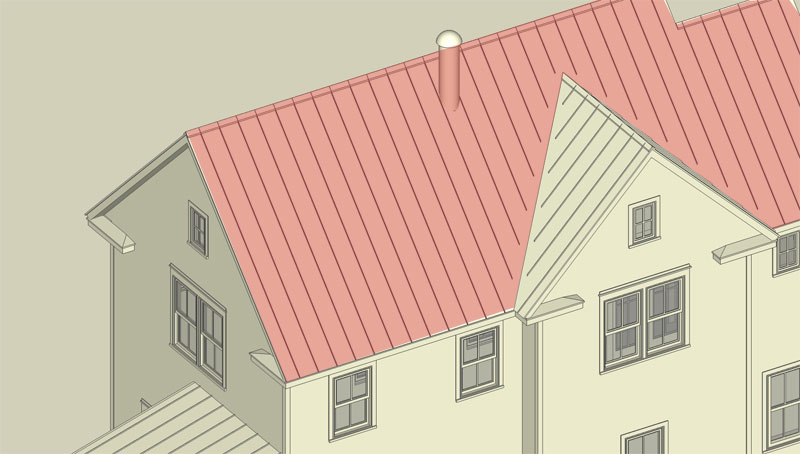Wish for standing seam roof generator
-
I do a lot of house models that have standing seam metal roofs on them and it would be a great time saver if the modelling of the seams could be automated somehow.
Looking at the housebuilder script makes me think its possible as the studs it generated could be the same as seams on the roof. In a idea world you could click on a plane and it would set out the seams from the centre out at a input distance. The ability to use different profiles (ie 5v instead) would be a bonus
Anyone fancy a go at it?
-
Well, Karlfucius once wrote a tut for doing it manually:
http://www.sketchucation.com/forums/scf/viewtopic.php?f=18&t=13840ArchiCAD has a tool for making it automagically... I second your request for one in SU, too.
-
I think it may be useful to post an image of a standing seam roof, showing the seams just incase some of the possible coders are not Architecture based.
It's a useful idea and one I would use. -
This is precisely the thing that you could be using DCs for. There is no point in creating a Ruby script for something that can be easily achieved with a dynamic component.
Try them, with a little experimentation, you'll come to love them!
-
I never gave DC's a thought for doing this mainly as I've yet to start using them at all ( I still use 5 most of the time)
The reason I asked about it using ruby was that I hoped it would be able to understand a roof plane with a hip cut out of it and only create the seams to match
I've attached a image which hopefully explains it a bit more. The seams are 1/4 wide and 1" tall and are at 16" centres. The red area is supposed to indicate the plane selected for the seams to be generated on.

-
I just looked at the tute linked above and it seems like a good way to go. I must admit I keep forgetting about jpp

I'd still like it as a ruby though
-
Ah yes, I see why it is tricky using DCs - all the trimming around irregular shapes would have to be done afterwards.
Perhaps Profilemaker could create the roof surface automatically.I am reminded of the LWCad videos here (http://www.wtools3d.com/swf/online_help/LWCAD_30/detailed_sidewalks/detailed_sidewalks.htm) and here (http://www.wtools3d.com/swf/online_help/LWCAD_30/shingles/shingles.htm) showing trimming roof tiles and paving being automatically applied and trimmed to irregularly-shaped surfaces.
Something like this in SU would be amazing! I would pay for it without a second's hesitation.
-
Exactly mate.
I mentioned this to one of the blokes at smustard and he didn't seem to think it would be that hard but I never heard anything more on it.
If you could pick a shape and then had the option to define a valley and then it knocked out the seams I'd be laughing. Unfortunately up till now I've been doing it the hard way although I 'm going to try the method in that link on the next one.
-
How about this:
http://1oo1bit.com/products/roof1.shtml -
@bigstick said:
Ah yes, I see why it is tricky using DCs - all the trimming around irregular shapes would have to be done afterwards.
Perhaps Profilemaker could create the roof surface automatically.I am reminded of the LWCad videos here (http://www.wtools3d.com/swf/online_help/LWCAD_30/detailed_sidewalks/detailed_sidewalks.htm) and here (http://www.wtools3d.com/swf/online_help/LWCAD_30/shingles/shingles.htm) showing trimming roof tiles and paving being automatically applied and trimmed to irregularly-shaped surfaces.
Something like this in SU would be amazing! I would pay for it without a second's hesitation.
Amen to that! I second the motion and would be willing to pay. Especially the paving tools. LWCAD is an awesome toolset.
Advertisement







