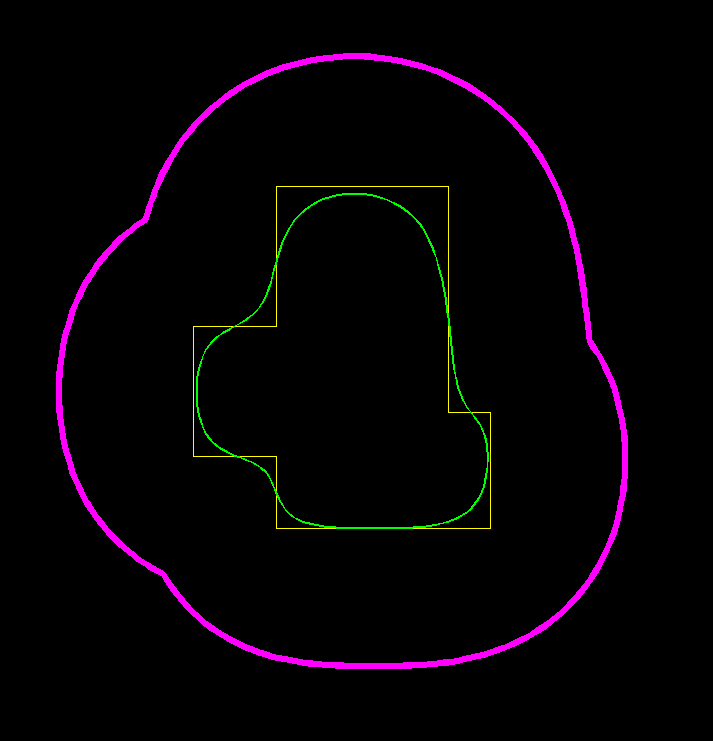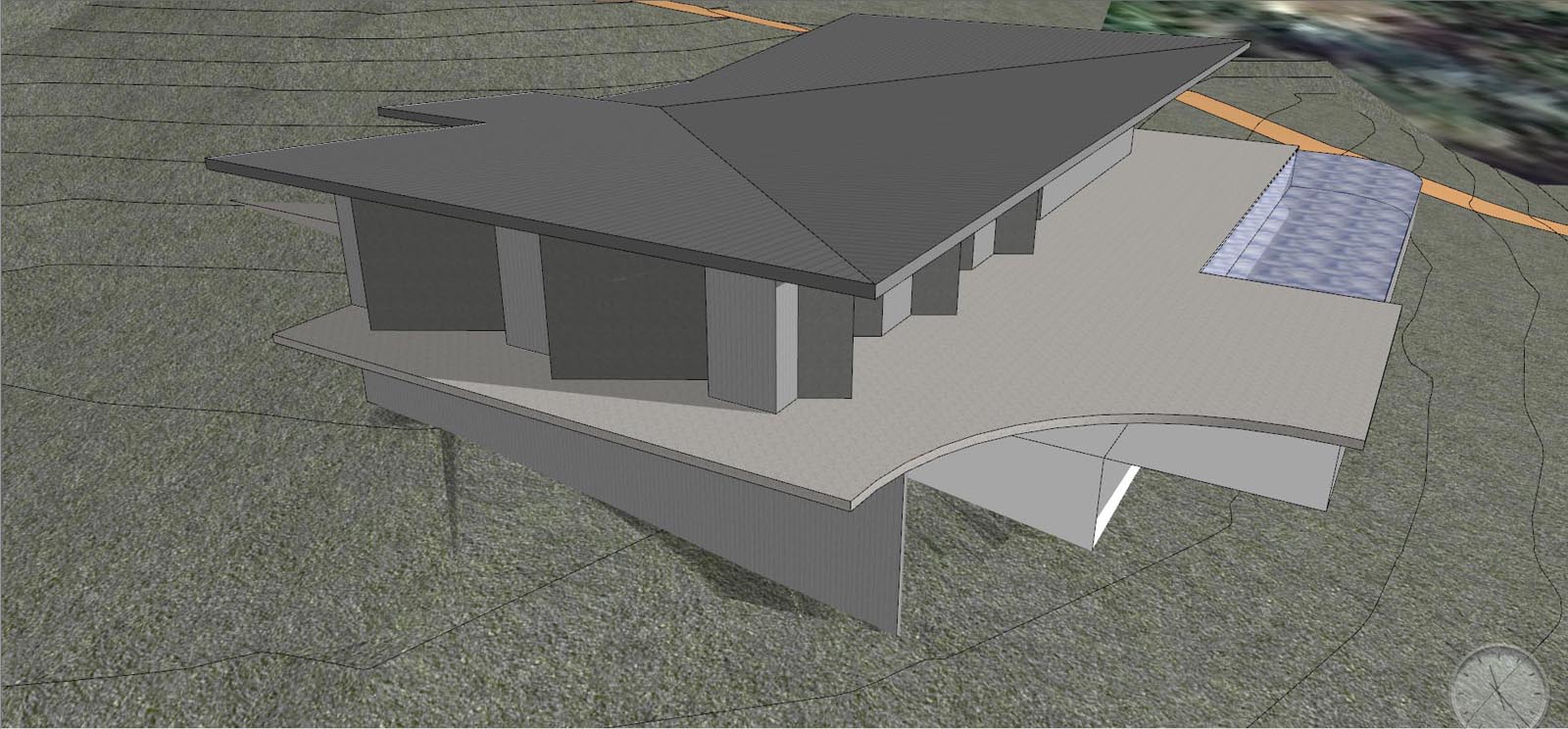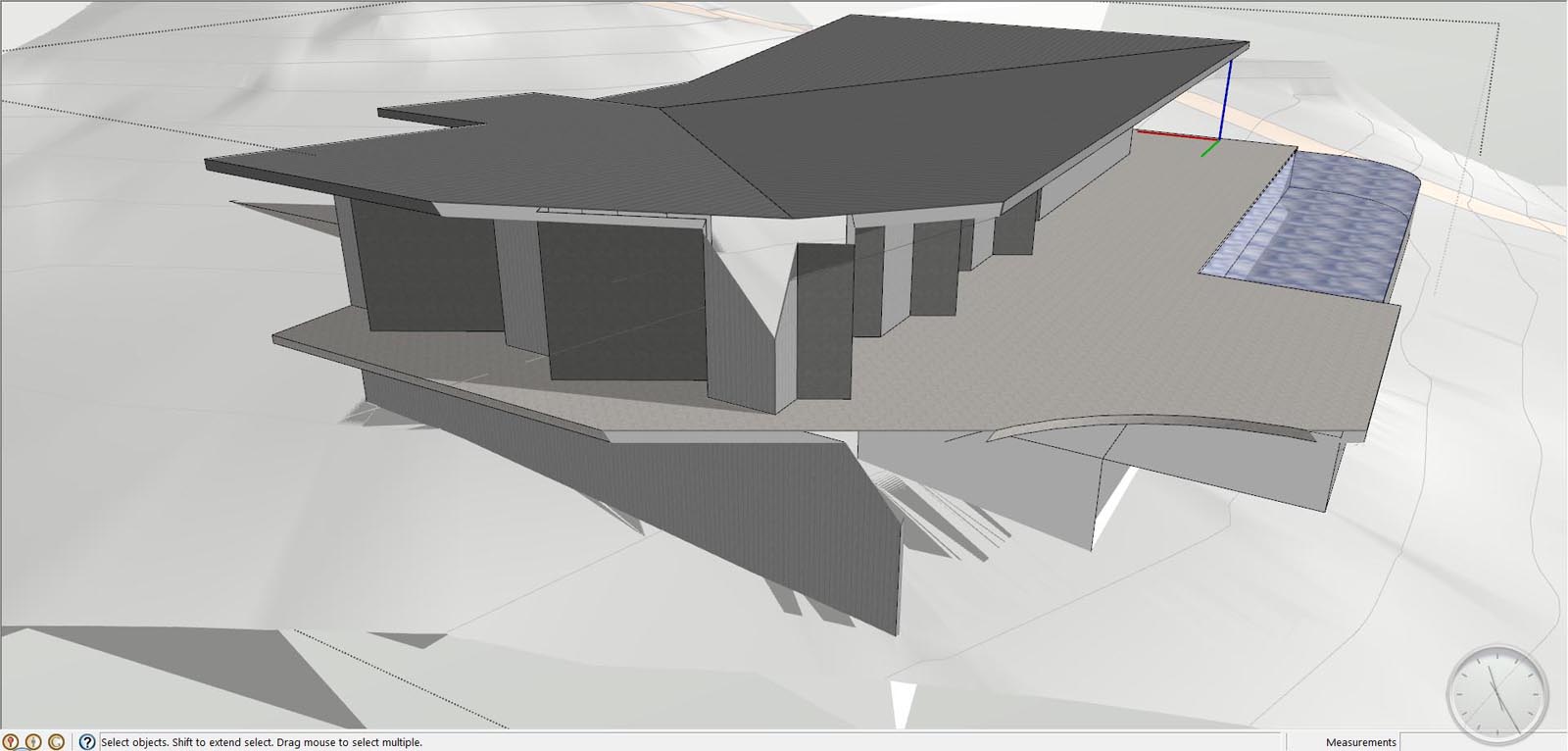Hi,
I'm trying to use TS v2.6a. It is installed and the toolbar is showing. However, when I try to use the plugin nothing happens. Both icons can be selected, but no action takes place.
I have un-installed the plugin, then re-installed it. The got the following error message;
"TopoShaper 2.6a: Error starting up pi ugin (creating menus and icons)
undefined method ''add_item' for nii:NiiCiass [in lib6traductor.rbe - #'add_command(): line 1391] c:jusers/mwds/appdatajroaming/sketchup/sketchup
2022/sketchup/plug ins/fredo6_! I ibfredo6/li b6core.rbe:1 072:in 'rescue
in block in effective_load_part2'"
Any ideas?







