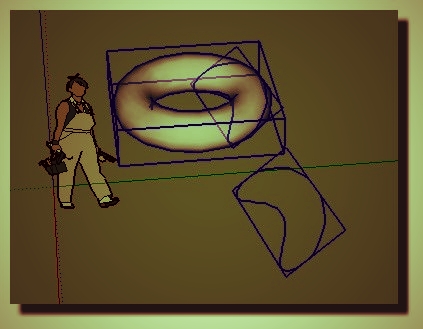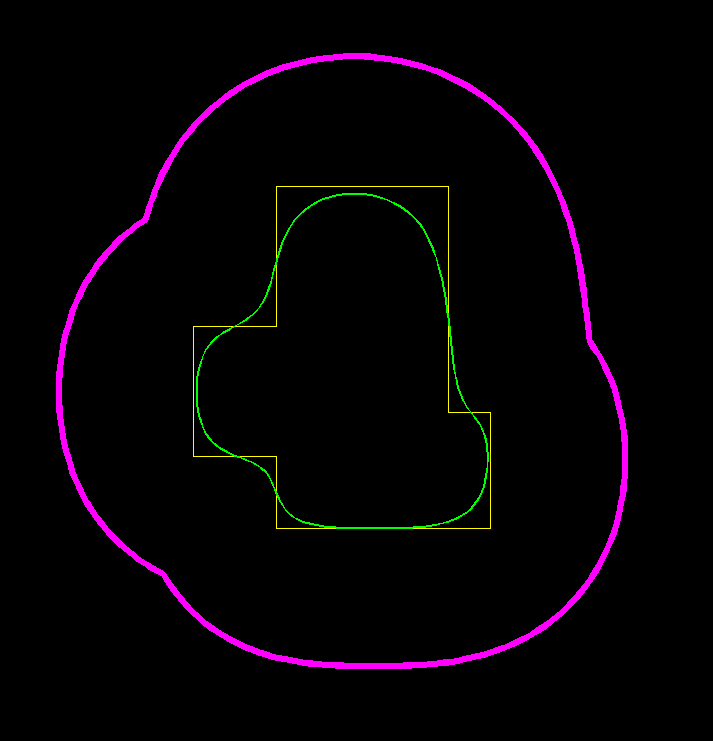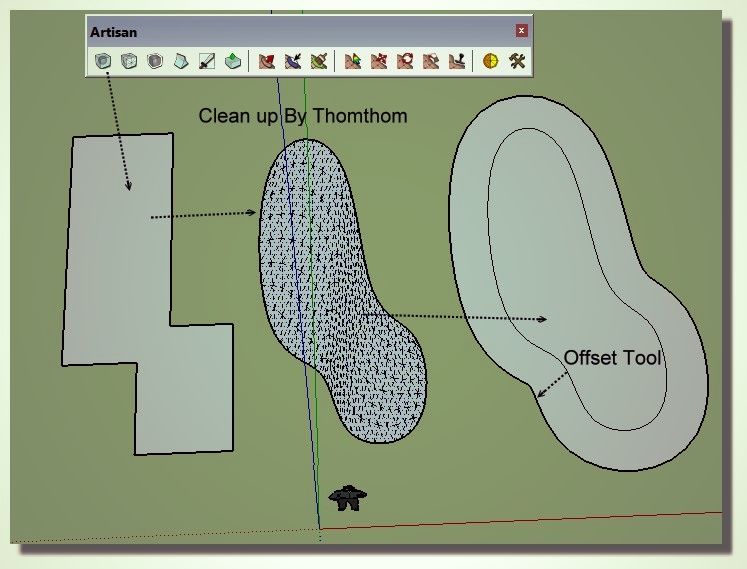Spline from face
-
Hi All,
I have used AutoCad in the past to generate a spline from an object (face / rectangle / etc.) and then offset this spline to a given distance.Is there a tool / plugin for this operation in SketchUp (preferably) or Layout?
Many thanks in advance.
Mike -
Make a "section" from a volume ? (Tool Section Plane)

-
Thanks for the reply and those who read my post. Perhaps I didn't explain myself so sorry for the confusion. Below is what I'm trying to achieve; The Yellow object is a face. The Green object is that face converted to a spline. The Magenta object is a representation of the Green spline offset a given distance.
This is used by me when describing the clearance from the original object (in this case a building) and any zone to be kept free of obstacles. Eg. - If you need to describe the vegetation exclusion zone around a building for the purpose of bushfire protection, for instance.
Therefore, I need to draw the building perimeter, and then offset a spline to a certain distance. This is easy to do in AutoCAD, but it's an additional step I'm trying to avoid.
Thanks again in advance for the assistance.


-
-
Alright...







Super happy. That work great. Cheers. I owe you a beer.
Mike -
Might look at Curvizard as well.
Advertisement










