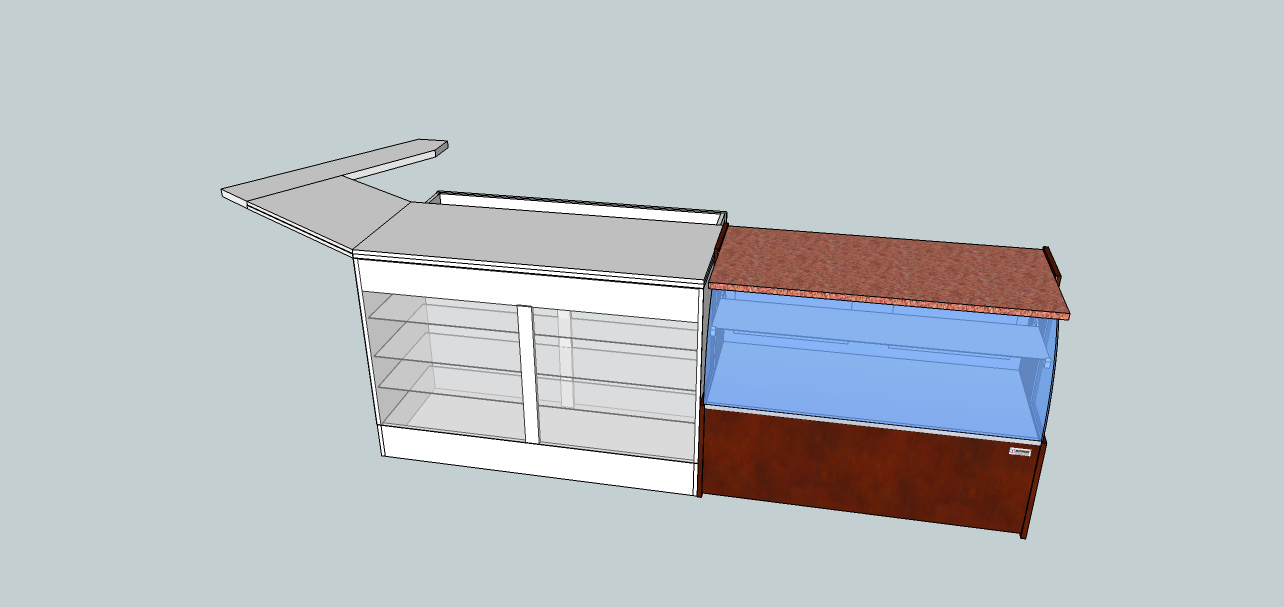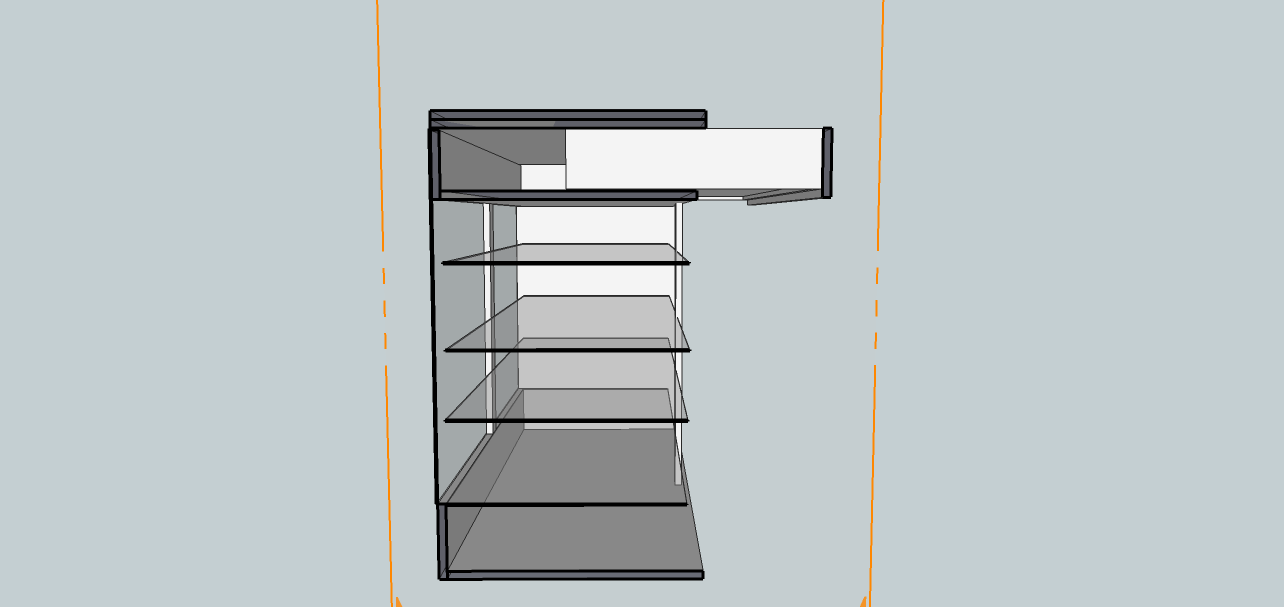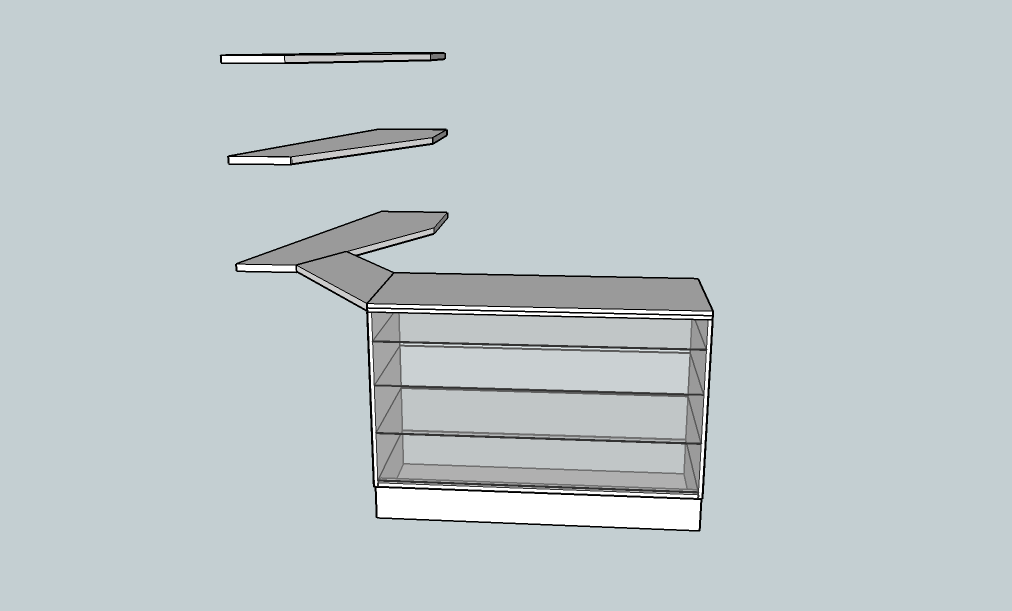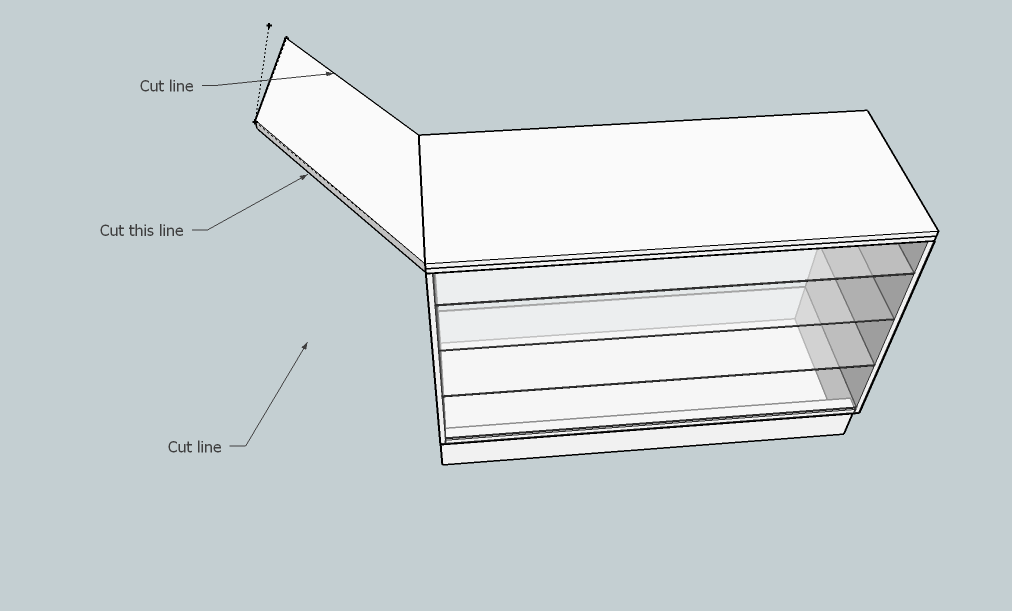I downloaded your file and placed it in my plugins folder but it is not showing up in Sketchup anywhere. I have Sketchup 8 on windows 10.
Excuse me I did it been a long time since I used sketchup, time to give it a whirl.
I downloaded your file and placed it in my plugins folder but it is not showing up in Sketchup anywhere. I have Sketchup 8 on windows 10.
Excuse me I did it been a long time since I used sketchup, time to give it a whirl.
I downloaded a model from the warehouse, I want to remove the material that came with it how do I do this?

I made a section plane in my model but when I choose to export model to 2d image the section plane orange tool line went with it. How do I remove to orange lines?

Brilliant, where did you get the texture for the stools?
@pbacot said:
You can edit an arc's segment in the "Entity info" window BEFORE you extrude it.
In the entity window it says 12 segments but it won't allow me to change this number?
@cotty said:
You can control the difference if you turn on hidden geometry (view -> hidden geometry).
I have turned on hidden geometry but how do I edit to how many segments?
@dave r said:
That would be my assumption, too. But you know what assume does.
So 25 segments for that tiny curve is probably about twice what you need for modeling.
You've got me lost, I don't have a clue what you are talking about.
@dave r said:
Mike, I'm glad that worked out for you. Out of curiosity, how many segments did you use for the cyma curve in your molding profile?
I bent the arc twice.
Thank you that was a lot easier and faster than I expected.
@dave r said:
What's the image? Is it the whole window? Is it a line drawing, photo,...? Depending on exactly what info you have, you might be able to import the image for Match Photo and start from there. You might import the image as an image and trace it. Sometimes I'll import an image as an image and just set it up in the background of the model space so I can use it for reference without having to look away from the screen.
Yes Dave, tracing it, how would I do that?

What is the best way to do this?
I want to make a profile of a sash window from an image. In the end I want to make a mockup sash window.
This is just the sash and not the whole outer frame. I'm making a mockup advertisement for supplying and fitting new sashes in place of rotted/broken sash windows.
@tig said:
I can now see the 'angle' is the now-cut-slab viewed obliquely.
So PushPull should work, provided that you have drawn real lines on the face within the component/group so as to divide it into parts before doing the 'push'...
Guides will never split a face.
Lines drawn on the outside of a container [group/component] will never split a face within.
Either redraw the lines within the container, or select the lines that are in the wrong context, Edit>Cut then edit the container and Edit>PasteInPlace - now these newly added lines should split up the face they land on inside the container - it's now ready to PushPull...........
We seem to be making heavy weather of what turns out to be a simple task
Thank you Tig.
@dave r said:
It would be interesting to see your SKP file for this to try to get a handle on your problem.

Thanks all, I did it in 5 mins this morning. Don't know what I was doing wrong I don't know if it was something to do with the pencil tool line colliding with the guide lines.
In the pic where the guideline is still showing I had to adjust the pencil line slightly because it wasn't cutting out first time, it just pushed and pulled.
