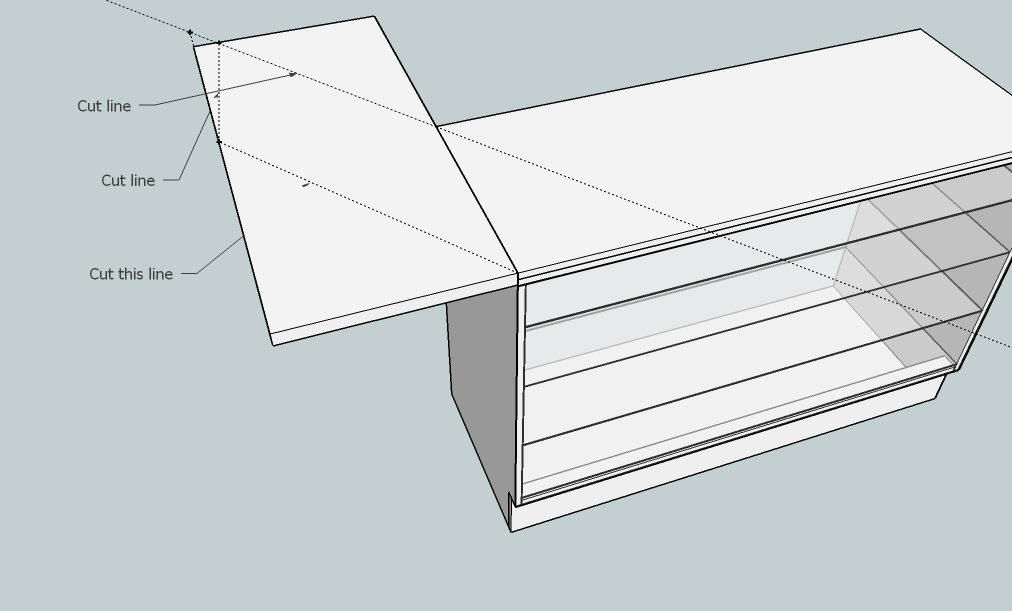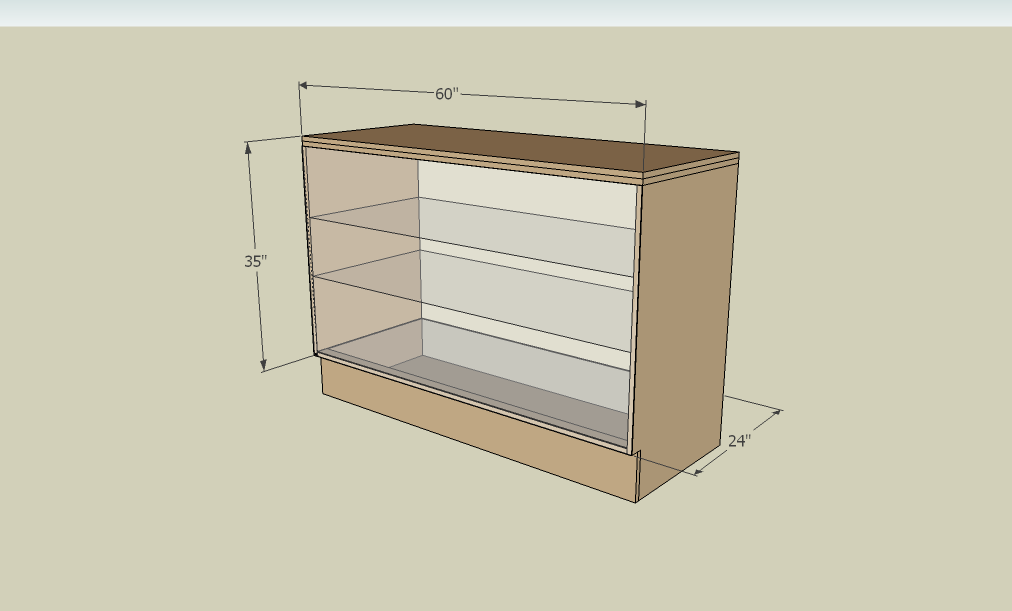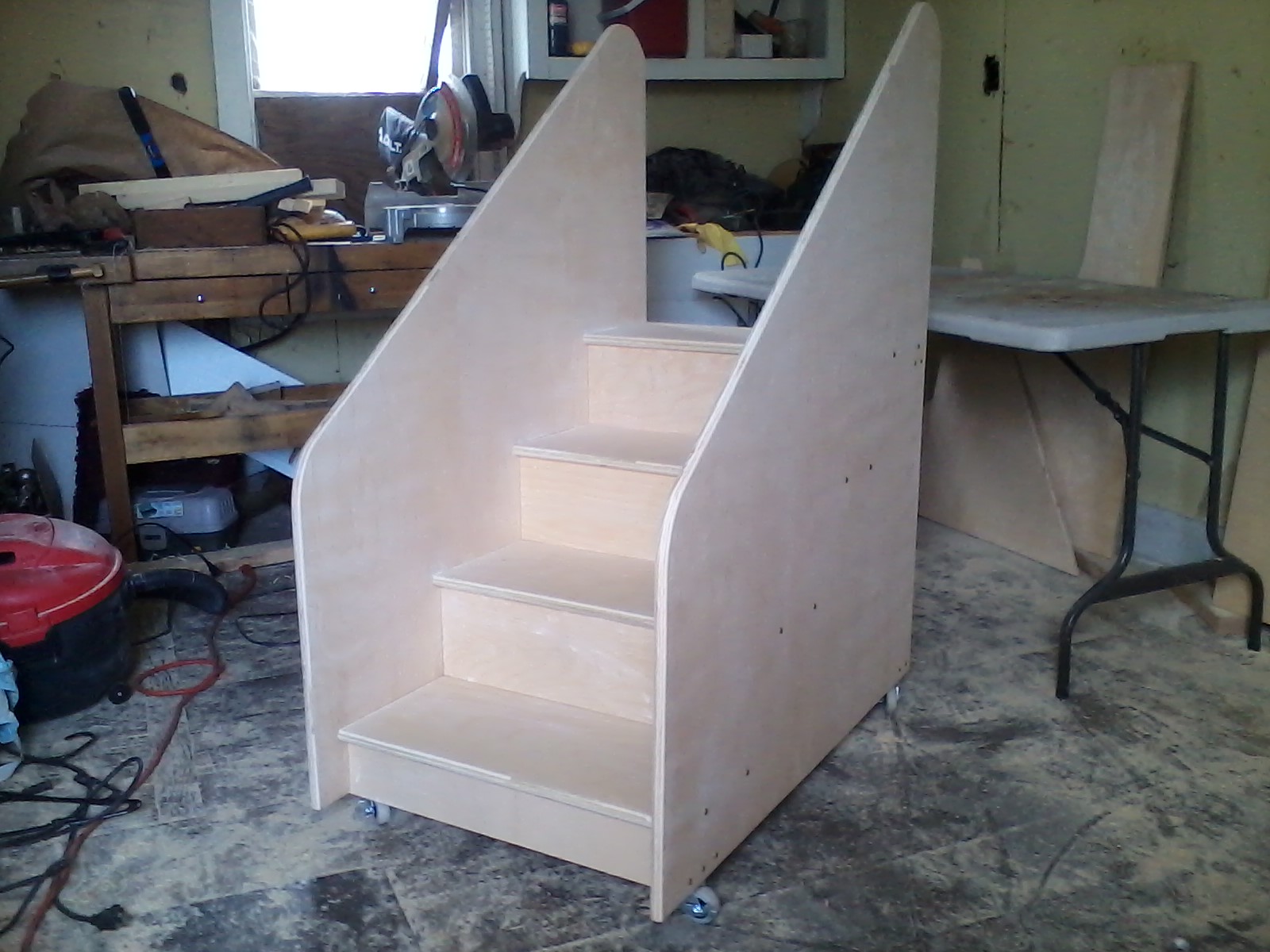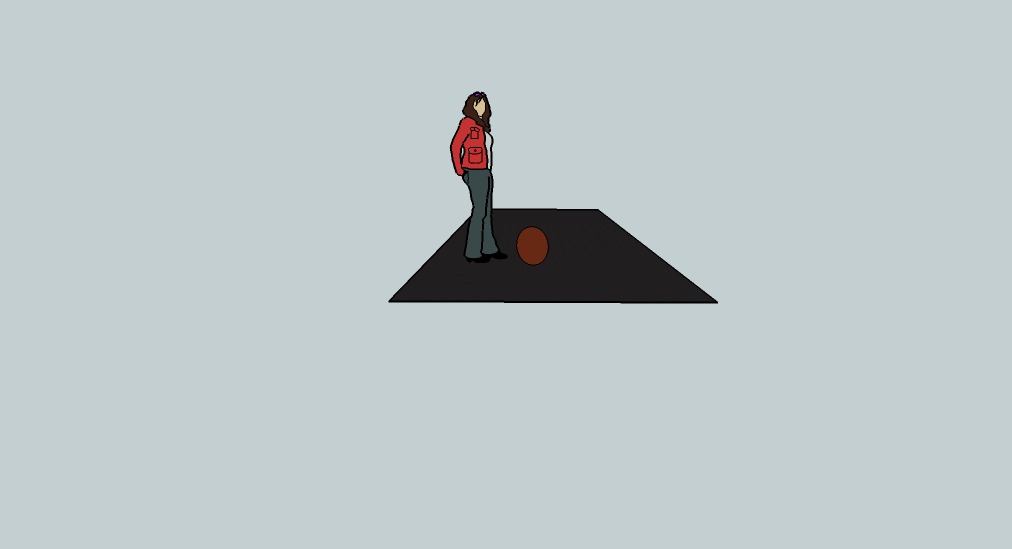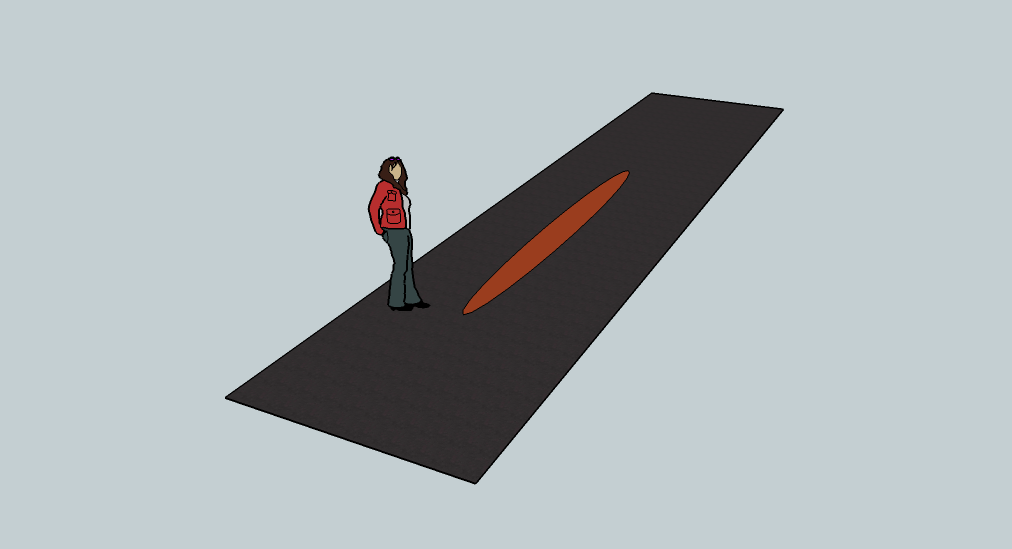@dave r said:
That step at the top might be an inch or two taller than allowed by code. 
Which step are you referring to?
I didn't get the job, I guess I wasn't fast enough at submitting my sketchup images with the price to the customer.
She went with a different guy. He is using those concrete piers to hold the posts up and they are just laid flat on the ground with 4 x 4's stuck in them. I think the whole thing will just sink into the ground.

Thanks, I'll take a look at your tutorial. Anyhow I did get the kids stair job, I'm just about to start on it. I believe the Sketchup images really helped to get the job. I just need to get better and faster with Sketchup to be able to submit the prices quicker.
