Guys I've done it. Though I had some trouble like major problems that forces SU to close!haha
It took some time to finish but its worth it. At leas i know how to do it now. Thanks!
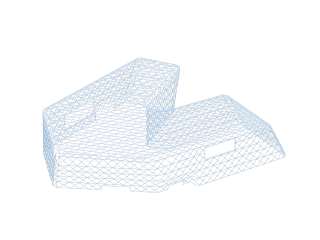
Guys I've done it. Though I had some trouble like major problems that forces SU to close!haha
It took some time to finish but its worth it. At leas i know how to do it now. Thanks!

Is there a way that i can use scratch tool with irregular shape instead of the rectangular shape? say a star for example?
@thomthom said:
Have you tried 1001bit tools? It has a tool to make rectangular or circular tubes from edges.
Oh, never heard of that tool.. do you know where i could find it?
Maybe I'll try to search it here too. thanks a lot! 
@tig said:
View the object/lines pretty square on - sau in along elevation.
Select some of the lines [~20% ?***] using a right-left fence and group them.
Select some more using the same techniques, excluding any earlier groups.
Repeat until all are grouped into separate sets.
Now you edit each group of lines in turn, Select All and use the line2cyl tool to make modestly segmented tubes - this reduced selection should not stall so easily.
When all of the groups are processed select them all and explode back to where they were... BUT now they're with their tubes added.*** Try ~20% as just one grouped set of lines - if that group 'tubes' OK then continue with the rest - if not reduce the selected lines to be grouped to perhaps ~10% and repeat as above...
Ahh, thank!
BTW, do I need any specific plugin to do the groupings? or I'll just do it manually?
Thanks again!
@tig said:
Purge and Fix Errors in Model Info > Statistics before using.
BUT, that's a lot of edges to do in one go.
So suggest you split it into smaller blocks of say 20%, and alos keep the number of segments in the tubes low [8?] as more geometry means more processing time...
Also don't have shadows or textures on either...
It might take a while but it should work...
yeah, doing it one by one will take a lot of time..
Do you mean that I group them differently? say group one will be the right side, group 2 will be the top part, group 3 will be the left side.. Then I activate lines to tube.rb on each group? Might as well try that one.
Thanks TIG!!
Hi!. I.m working on this project and currently doing the structural concept of it which is a DIAGRID.
My problem is that every time I attempt to finalize it with the "lines to tube.rb" It just starts to not respond. I even let my computer running the whole night hoping that it just takes that much time, but it ended up with only a bugsplat notice( that's what I remember.)
Maybe something wrong with the model?
or I just don't have the supper computer....
Any tips to make it work? or alternative perhaps?
You could also put some comments on the structure if you want. It could help me improve my project.
Thanks a lot!!! Happy New Year!
Here's the model I'm doing:
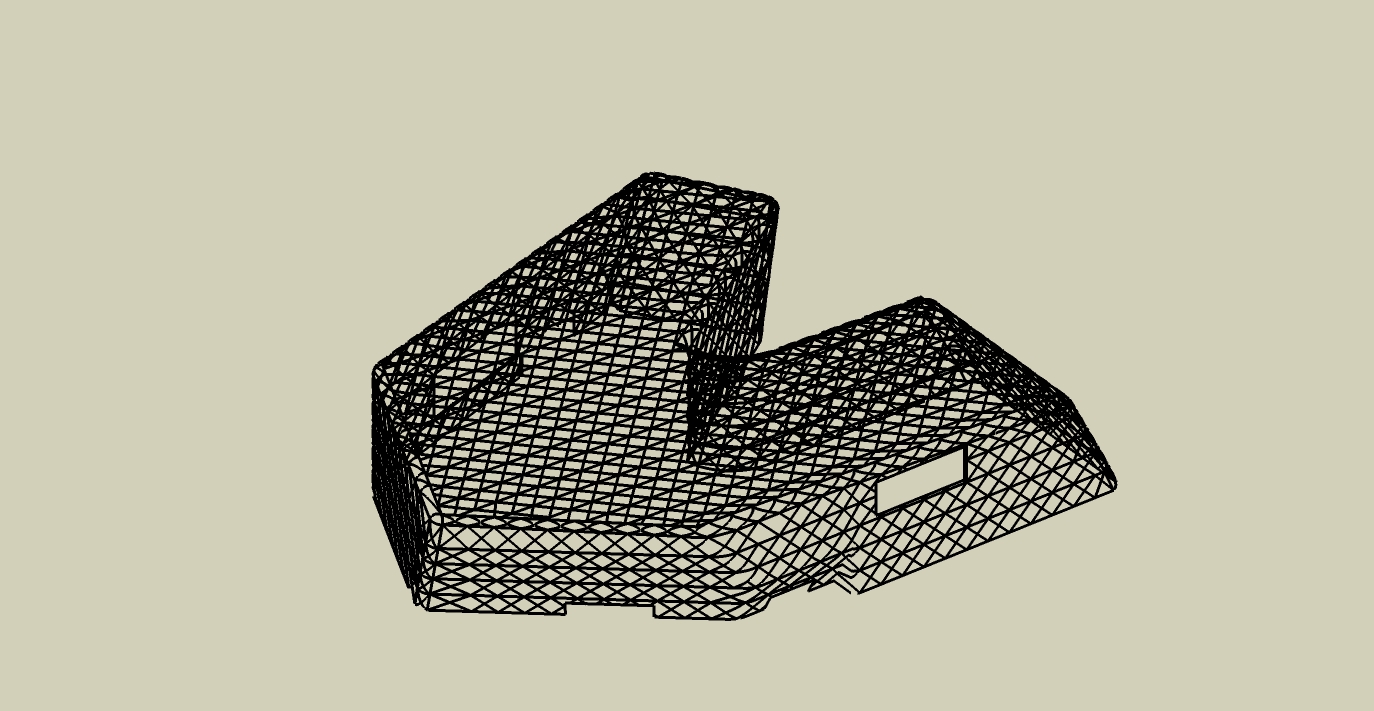
Hi! So i made a sketchup of my project, and i placed trees around and arranged, not randomly.
My problem is that i am planning to switch these trees i placed to another component(tree).
Instead of doing it all over again, i thought of maybe there is a way that i could select this component or perhaps all of them and switching them to a different component saved in my computer. hence the component switch. Is there a way or a plugin that can do this?
here is the model i made with the purple trees(already rendered)
and the tree i wanted to be the replacement
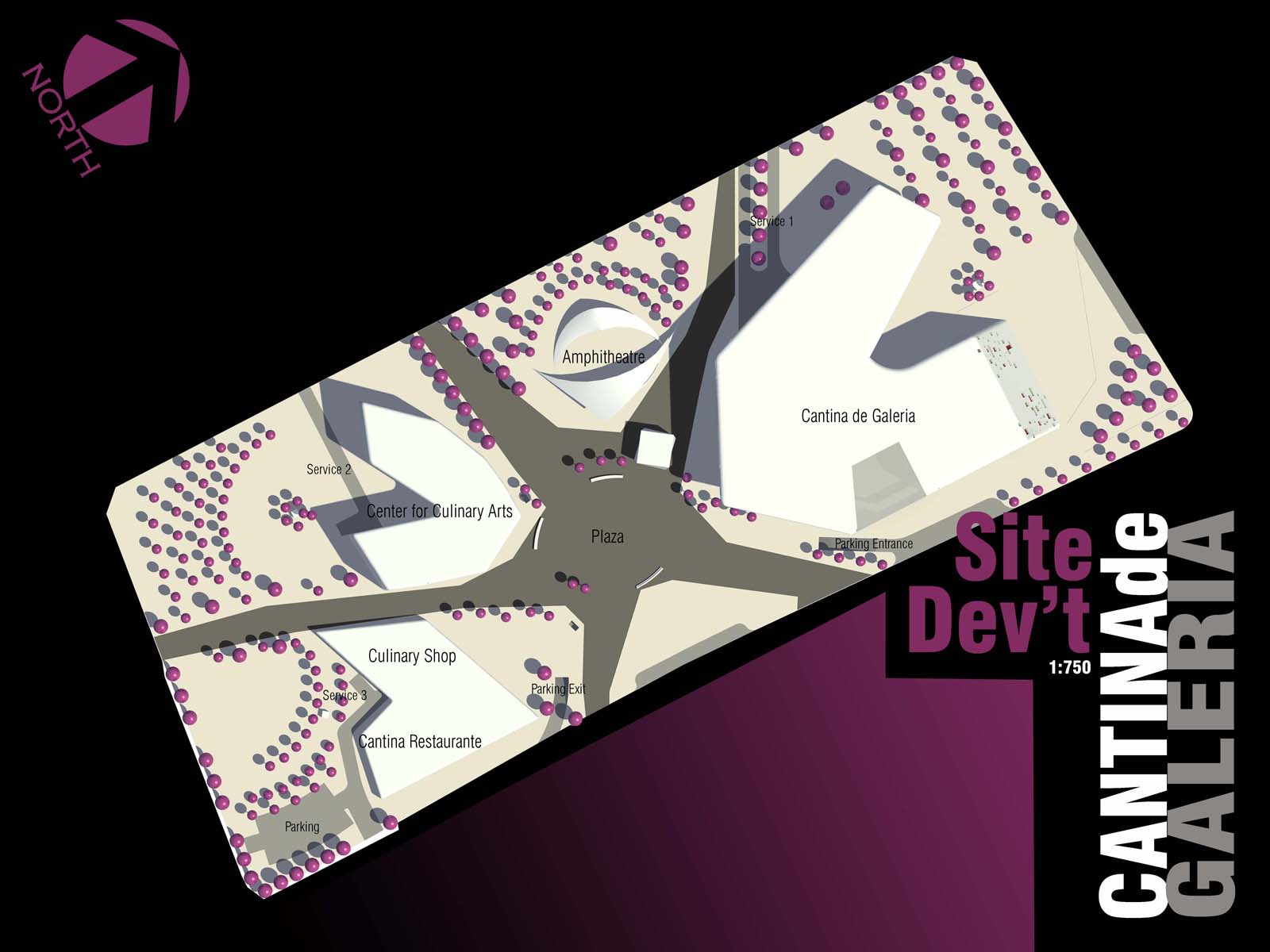
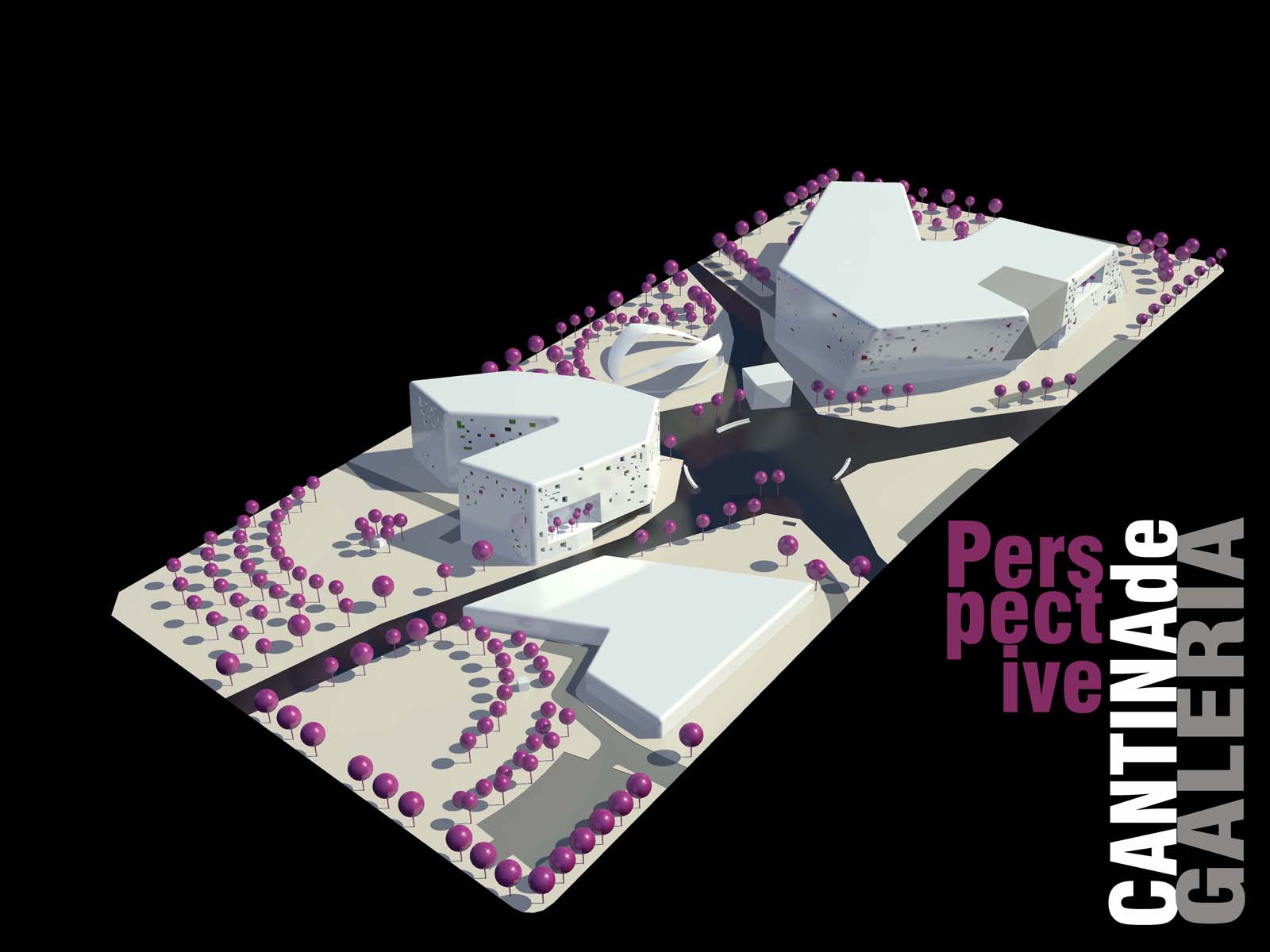
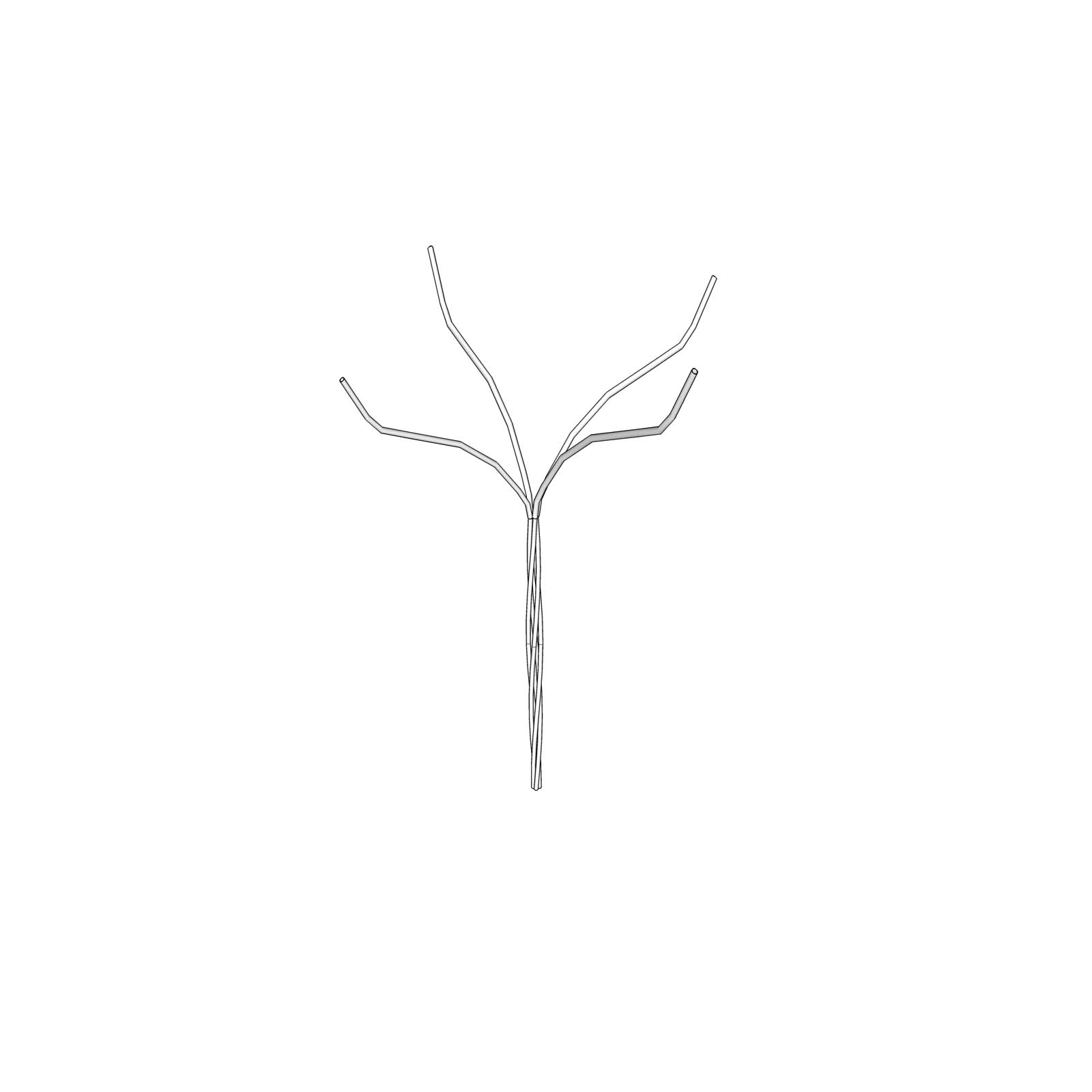
@tig said:
If you import a SKP as a massing element in Revit you can then go through and change walls to walls, floors to floors and curtain-walls etc - it does work...
Really? the last time I tried, i did imported a massing element which is a cube with round edges... It's there but I can't edit it. as if it was "grouped" in sketchup terms.
Do you know what to do? I'm using revit 2010 and sketchup pro 6. Thanks!
Hello! I am also working on this kind of project. The thing is its a pretty big file ones you made the space frame by the lines2tube script. But if that's only way better stick to it!
My problem is, is there a way that i can reduce the file size so its would be easier to work on the whole project? Maybe reducing the poly lines or anything?
Any help is appreciated! TIA!!
@numbthumb said:
http://bimcompletethought.blogspot.com/2008/04/sketchup-to-revit.html
thanks! found out that revit don't support curved surfaces...
Is there a way that I could export a sketchup file to revit? I need to add a diagrid on my structure.
Thanks!!
Thanks a lot! Just downloaded the fredoscale! awesome!
Figured it out too!!! Thanks again!
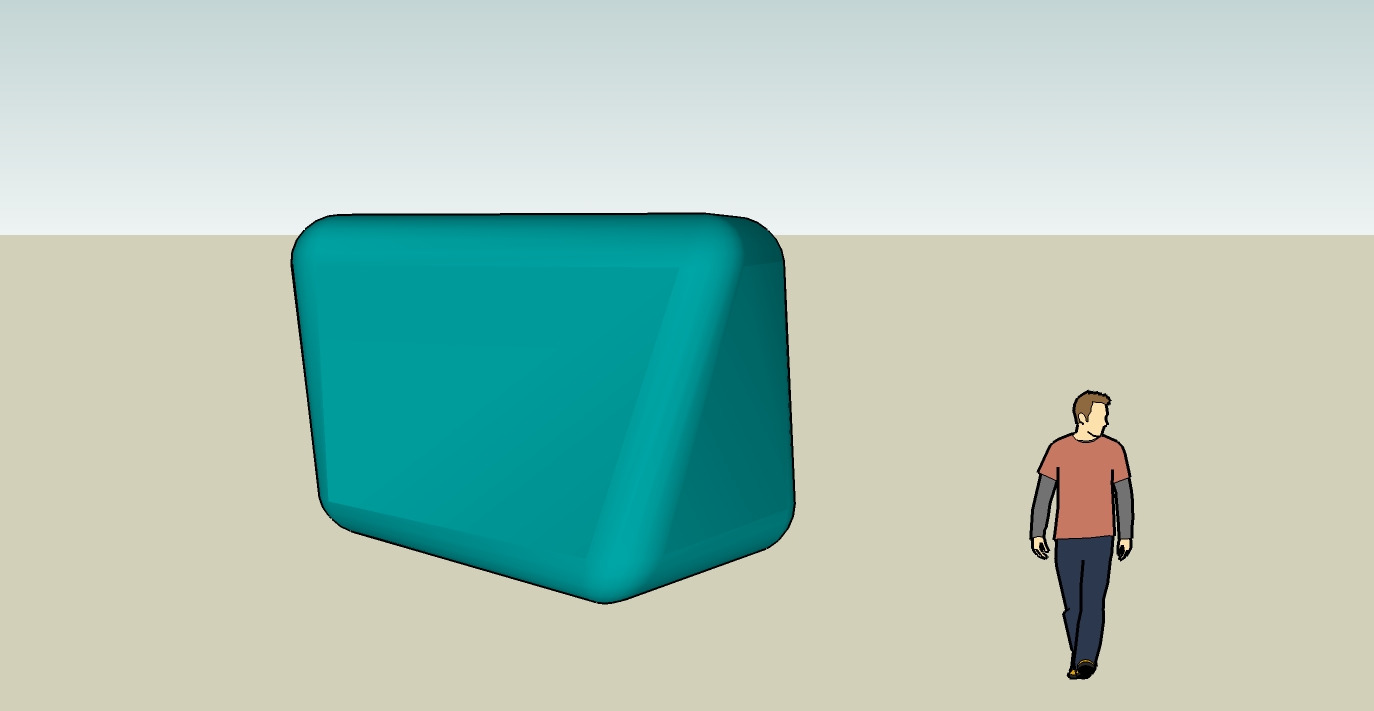
So i was making this model, (supposedly a cafe).
The process involves creating a cube,then rotating it's top or perhaps the roof at a 25 degree. Resulting to a twisted box. Then I Soap Skin Bubbled the sides of the cube to obtain a more smooth curve.
Now my question is, could I make that curved face into one plane so i could use round corner to all sides? And even the roof?
Below are a couple of pictures of the cube with SSB and a cube with a rounded corner.
I want to have a cube that is twisted and with rounded corners.
Could you guys help me on this? Thanks a lot!
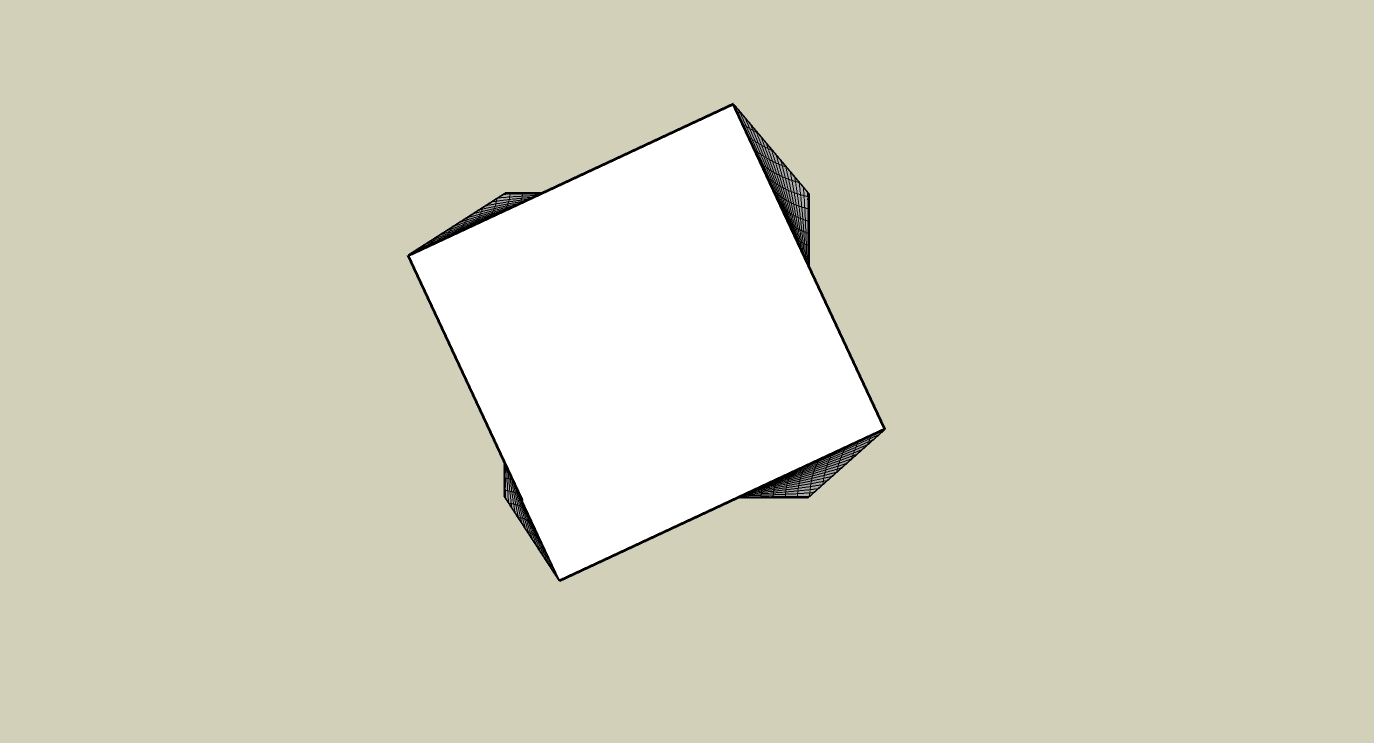
wohooooo!! thanks frodo! made it working already!