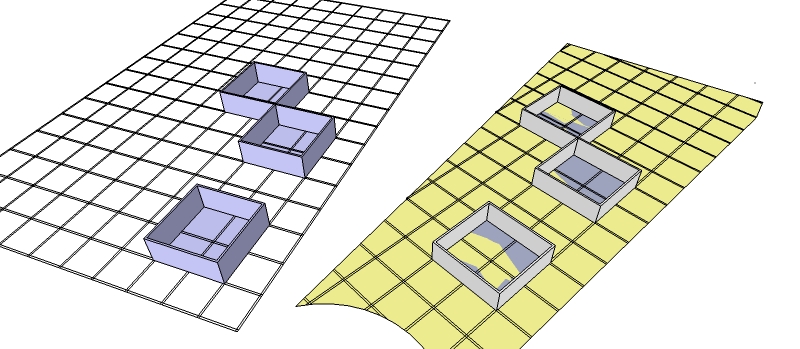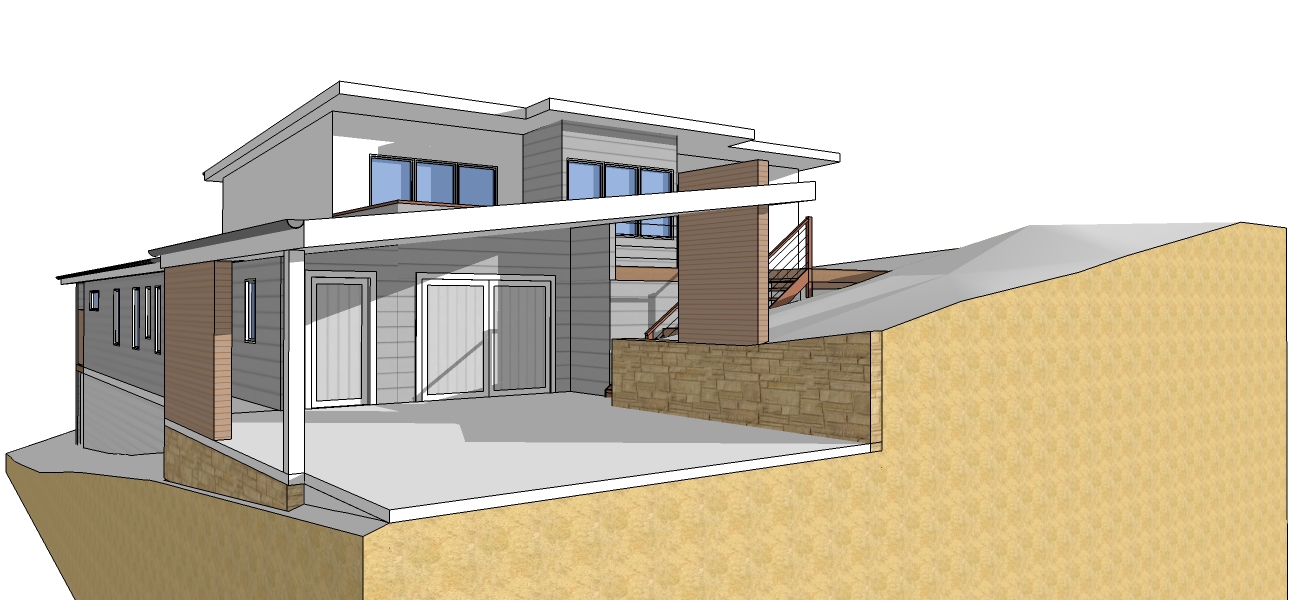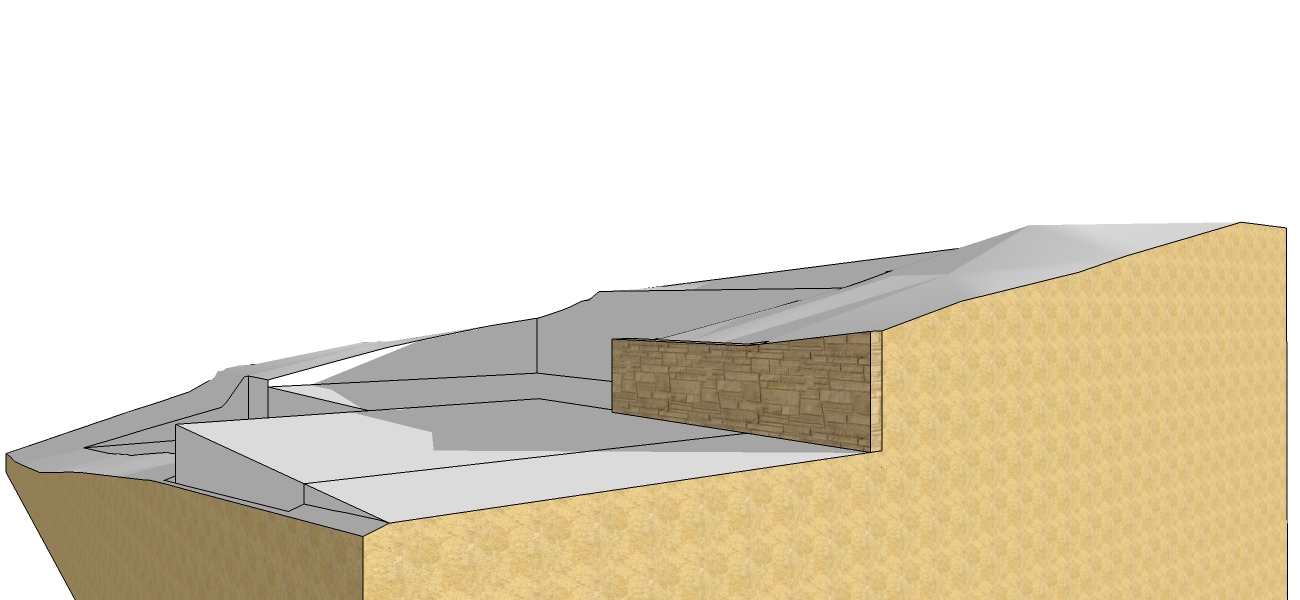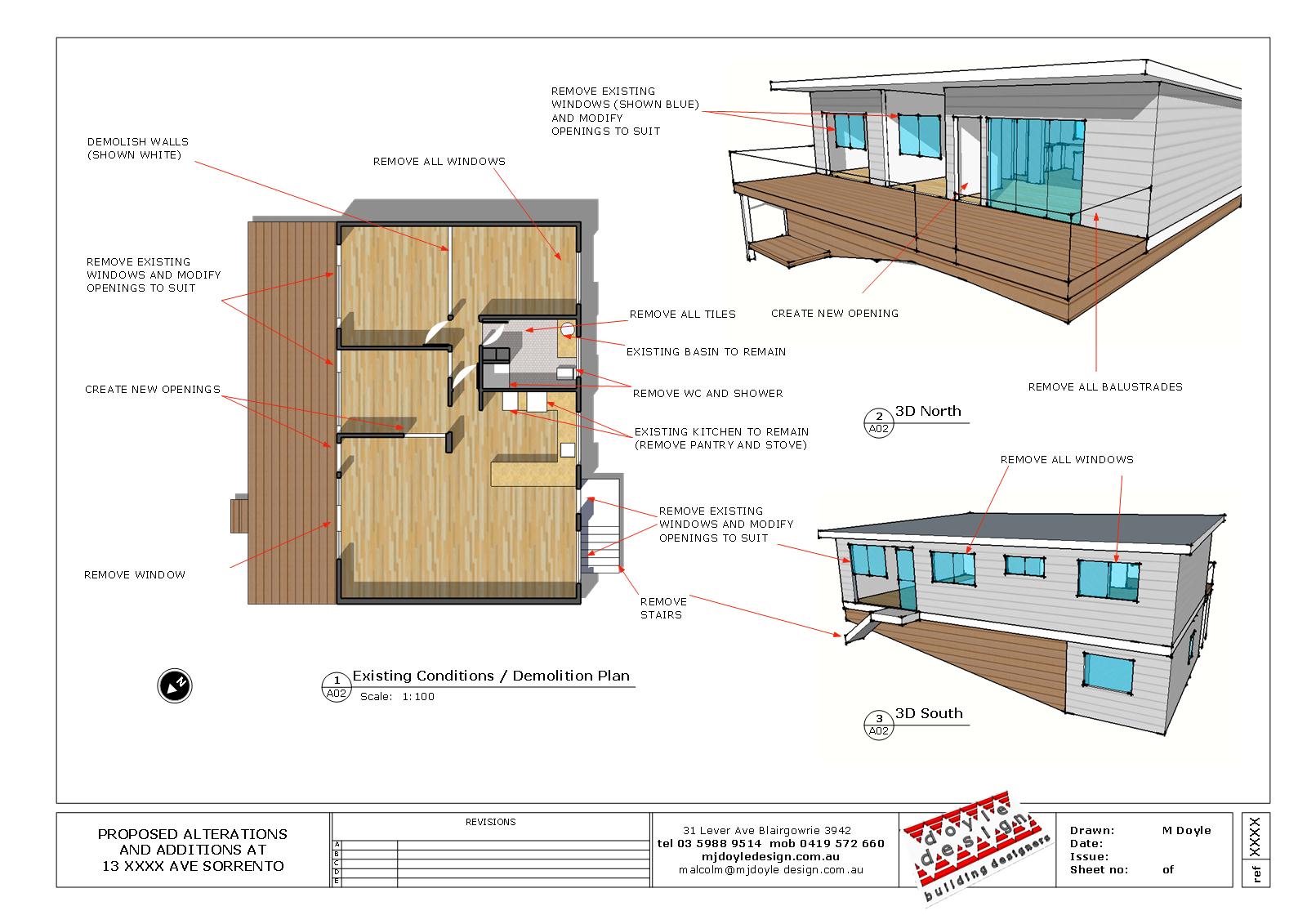Hi Box, thanks for your suggestions. I did actually use copy and array to make the grids in my pics. I have to make a lot of grids in different sizes, on an ongoing basis.. so Im just looking for a smarter solution. That 10mm colour panel idea of yours is very clever. Cheers for that.
And thanks Cotty for your pointer. I didnt know there was a repeated copy option on the move tool.
Thanks for the edge colour tip Pilou. Id never heard of that. Exotic! Thats what Im looking for! I will definitely check that out. Not sure about the round grid though 
Many thanks
Mal
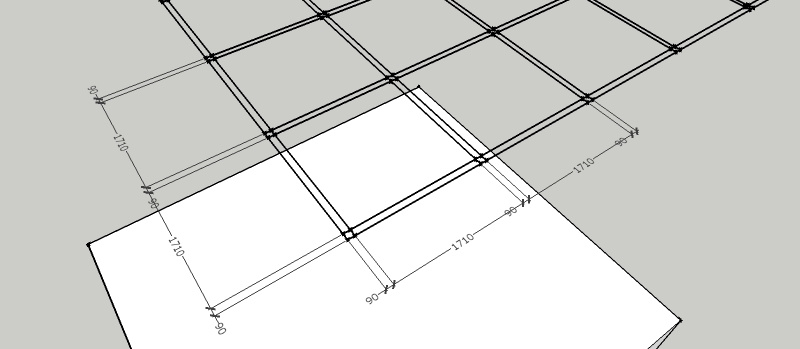
 a 2D grid without faces on the tiles.
a 2D grid without faces on the tiles.