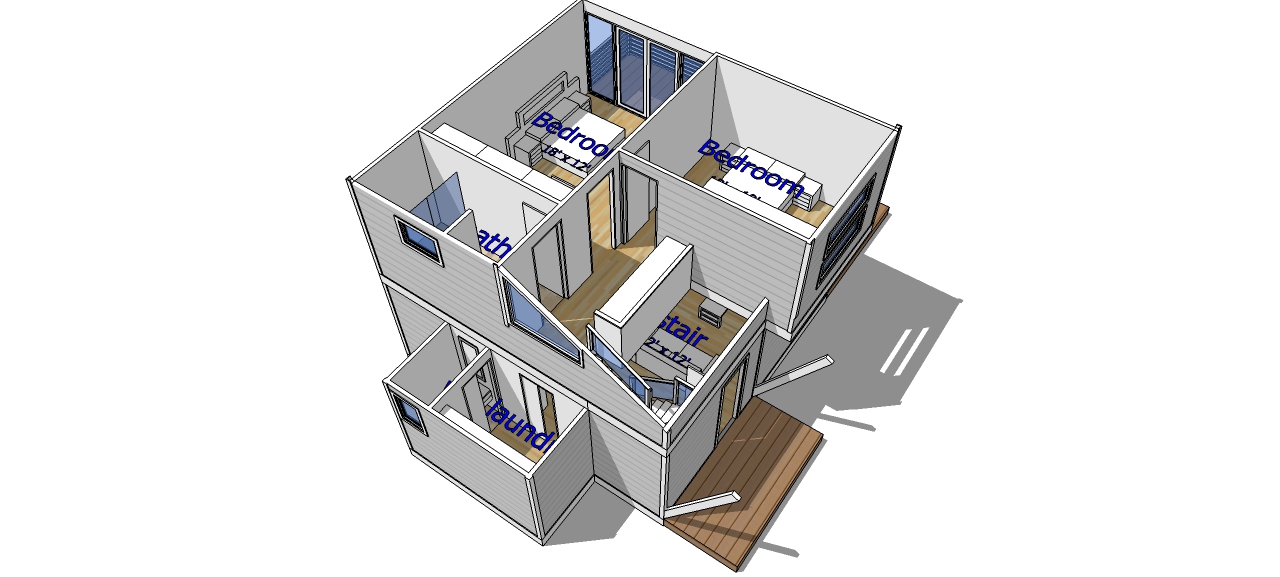Ahh OK thanks Solo
Latest posts made by mal
-
RE: Playing Around With Animations
Hmmm. Seems like I still cant get the SCF video player thing happening.
Sorry about that, but this is the link

-
Playing Around With Animations
I was messing around with section animations for a hip roof video, and I was wondering how it would turn out if you super-imposed two section slice transitions of the same group that travelled in different directions.
It came up OK. Feel free to take a look:
Cheers
Mal
[mod=:22ck1264]Fixed, remove the 's' from http ..Solo[/mod:22ck1264]
-
RE: Newbie NE Florida
Have you tried playing around with section slices to slice the solid? ie make a section slice, right click and choose "Create Group from slice". You can then copy the section slice and mess around with "explode", "copy" and "paste in place" to fill in the holes of the split solid, and make two solids.
Good luck!
Mal
-
RE: Attic and Dormer Windows
Thanks Cotty. Its hard to get clients interested in their own projects these days, but when they see the roof peeling back, they seem to start making decisions and moving ahead. Im preaching to the converted here I guess but, SketchUp works.
-
RE: Attic and Dormer Windows
Hey thanks for the video moderating Jeff. Good job! And thanks too for showing how its done. Clearing up the unfathomable is harder than it looks.
-
Attic and Dormer Windows
Ive seen a few different methods of making dormer windows in an attic, so I thought Id throw this in the mix as an option:
Cheers
Mal
BTW Ive also seen a few methods of embedding YT videos in these forums, but couldn't seem to get any of them working. Any pointers would be appreciated

-
RE: Suggestions for new building design system?
Thanks pbacot. I looked into trying to make the walls and floors of the modules into solid groups in order to use the outer shell tool. But I couldn't make them solid. I assumed it was because I had gluey cutting windows and doors nested into the walls. Does that sound right?
-
RE: Suggestions for new building design system?
Thanks Kris, Yes exactly like that
 There's room for improvement on the Trebl D system, Im just looking for suggestions. Low tech if poss
There's room for improvement on the Trebl D system, Im just looking for suggestions. Low tech if poss 
Mal
-
Suggestions for new building design system?
Hi Folks, and a happy new year to you all.
Im putting together a modular building design system for SketchUp. It’s intended for people who want to design their own homes. They can create a concept model, and then take it to a draftsperson or Architect who would then polish the design and prepare construction drawings etc.
Essentially, the system comprises modules (or rooms) which are SketchUp groups that can be assembled on a grid in various configurations. The modules are then exploded and re-grouped together form a building.
The modules overlap each other to allow for easy and accurate placement. This process however can generate superfluous edges as well as multiple faces that occupy the same position. The excess “stuff” can be cleaned up manually without too much drama, but Im wondering if anyone's got a better idea for an easier clean-up?
I’ve looked at some plug-ins including Delete Coplanar edges, Remove Inner Faces, and CleanUp 3. I get some promising results, but also some unexpected behavior (disasters)… probably because Im not using them properly.
I’ve attached 2 skp files. One that shows all the modules placed in position (before exploding), and a second model that shows the outcome after they’ve been exploded and regrouped, prior to any clean up being done.
This youtube link explains what I call the Shell Explode process in more detail:
http://www.youtube.com/watch?v=PlyyKa4xxuY%26amp;feature=c4-overview-vl%26amp;list=PL_xCgCxcjAMNQariQrcmNi-gGdAbFJCw8
The video contains some basic stuff for beginners, but if you fast forward from 3.25 to 4.55 you can chop a lot of that out.Any suggestions anyone? Id be very interested to hear from the experts.
Kind regards
Mal
NOTE: Files removed for reworking
 Thanks for the tips
Thanks for the tips
