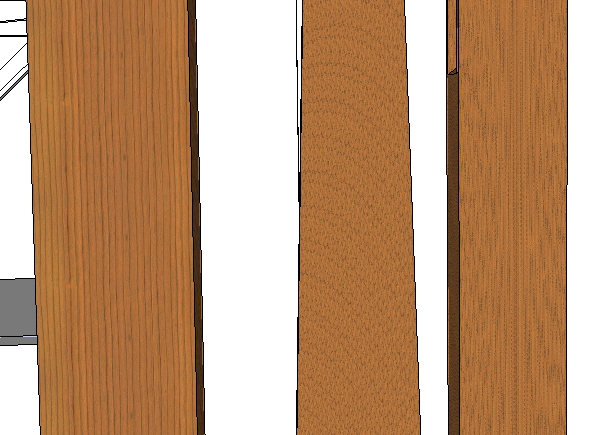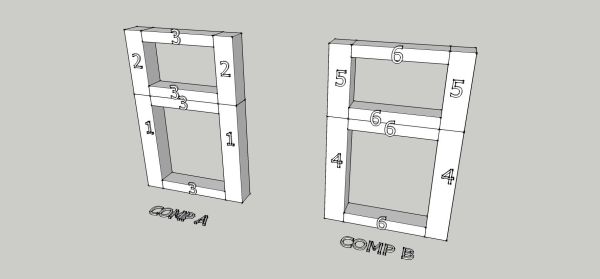Scale Definition works great but only one component at a time. You cannot apply it to a multiple selection. Does someone have a quick Ruby to cycle through the whole model?
Kris
Scale Definition works great but only one component at a time. You cannot apply it to a multiple selection. Does someone have a quick Ruby to cycle through the whole model?
Kris
Box, Scale Definition works nicely.
Dave, I really don't want to go the level of the faces as there are literally hundreds of them. I do have to apply some scaling factors coming from the original file to SketchUp so you have obviously hit that nail on the head.
Thanks to you both for your help.
Kris
 I have a need to go back and forth from SketchUp to some other programs. I have a model that was converted from a sat (acis) file by ViaCad and exported to 3ds. This was imported into SketchUp and everything is good. All the solid objects from sat come in as components which is good. The model is clean and doesn't show anything wierd.
I have a need to go back and forth from SketchUp to some other programs. I have a model that was converted from a sat (acis) file by ViaCad and exported to 3ds. This was imported into SketchUp and everything is good. All the solid objects from sat come in as components which is good. The model is clean and doesn't show anything wierd.
The problem comes when I apply a wood texture to some of the parts. The scale of the texture is about 60 times too small. I am applying the texture to the whole component. If I go into the component and apply the texture to the face, the scale is still wrong. If I explode the part, the textures will apply at the right size. If I create a new part, the texture size is right. The model size is correct. I tried saving the file back to version 6 but this does not correct the problem. I have tried copying and pasting into a new file. This does not work. I have updated my graphics drivers. This obviously has something to do with the conversion from another format but I cannot identify what's amiss.
The timber on the left is created new in the file and displays the texture correctly. The two timbers on the right display the texture at the wrong scale. These are part of the original file.
It's got me stumped! Any ideas out there?
Kris
I think Krisidious and I are after the same thing here - To have a means to show a model which is
As far as #1 goes, Revizto was a much better prospect before their new pricing structure although they are still priced cheaper than their competitors. I don't use Revit, I don't interface with Revit and I don't want to pay for Revit capabilities as part of my Revizto SketchUp purchase.
With respect to #2, there are some interface issues. I timed the download for the Old Town file and got the following results - Initial loading up to the display of the viewer controls - 1:10 min, further loading of the model - 5:00 min. When the controls have displayed, there is no apparent indication that further loading is taking place. I didn't notice the bar at the top of the page until I read Krisidious's post. When the model had loaded, it was not apparent in any way what I should do. This exemplifies a classic issue with regard to technology. Programmers can do all sorts of cool things but they are not the average user who's skills are sometimes limited to just hitting the ON button on their computer. I am fairly computer literate but wasn't able to immediately navigate Revizto's presentation. What chance does the average user have? The progress bar at the top of the controls screen needs to be BIGGER with some text to indicate what's going on. When the model is displayed, there needs to be some indication that you need to click on the indistinct button at the top left corner in order to proceed. The average user would be long gone from the viewer webpage before they ever navigate the model.
Revizto's current version is certainly a step forward but isn't totally there yet. This is more a comment on the current state of the web rather than a criticism of Revizto. The problem is that the client group that I interact with is older and did not grow up with a computer next to their baby bottle. This needs to be EASY and QUICK. It's close but not quite there yet.
Kris
TIG,
This will be very useful. I also do a lot of cut & fill and this is not a foolproof process in Sketchup. I presently use other programs for this work but it's great to see the capability introduced to SketchUp. You've will save me more than the cost of the plugin on the next job I use this for. Thanks.
Kris
Okay, solved my own problem -
-Copy Comp A
-Make copy unique, rename as appropriate
-Open copy and select all nested components
-Make unique
This preserves all relationships and renames all the components without having to select each group of components individually.
Minimum number of clicks.
A plugin would save me a couple of clicks but I can live with this.
Kris
TIG,
Thanks for your reply. Unfortunately, the ruby script doesn't do what I am after. It still creates individual components, not linked together components. I am not explaining my needs very well.
What I am after -
-Make a copy of Comp A
-Rename copy to Comp B
-Rename nested components in B to something different than the names in Comp A but retaining the relationship of the nested components in Comp B
I can do this manually -
-Copy Comp A
-Make unique the copy
-Select all the instances of a particular component within the copy and make them unique
This works but is slow if you are doing this to twenty copies for example.
Any ideas?
Kris

Yah....okay.
Update button is for the program download, not updating the shopping cart.
Kris
Aaron,
I don't see anyway to get the new version for free on your website (I am a current user)?? Does the free version on the plug-in store become the full version with the input of my old activation key?
Regards,
Kris
TIG,
First of all, thanks for your overwhelming number of contributions to the SketchUp community.This is certainly far beyond simply helping out and is greatly appreciated.
With regard to this plugin, I am in need of (like Cesoro63 above)of a plugin which preserves the components in the containing component making the the nested component unique but not all instances unique. This is the workflow that I almost always need rather than creating separate components of everything. I have looked for a plugin like this but no luck so far.
Any ideas?
Kris
Yes, I have the same problem. I have emailed the author and he has been unable to track down the problem.
Kris 
Does anyone have any experience with VisualArq? Can you give me comparison of Layout vs VisualArq. Both seem very powerful at a glace but of course the real question is - How many hoops do you have to jump through to get reasonable output for construction documents?
Thanks. Kris
Kristoff,
With "Extend Line" I removed ALL plugins. No Vray at any time.
Kris
I love these tools but have a problem with SU 2013. Most of the tools are fine but two in particular cause problems. I have had discussions with the plugin author but so far he has been unable to track down the problem. Specifically - The "Extend Line to Edge or Face" causes a bugsplat every time (even with no plugins installed except 1001bit). The other culprit in the "Info" tool which splats about 80% of the time. I use these tools all the time (or I would if they worked) and miss their functionality. Does anyone have a similar experience or perhaps have discovered a solution?
Kris
Kridious,
This is a pet peeve of mine as I work with Autocad files all the time and am trying to migrate to SketchUp entirely. Layout only imports raster files. The ability to import vector files would be number one on my wish list for Layout. Even if there wasn't a direct dwg import at least this would provide an avenue to bring vector based files into Layout. With regard to bringing the files through SU, the text is stripped in the import and the dimensions are lost as far as being true dimensions. You could produce a raster image of the Autocad file and use this but this may not be what you want. There doesn't seem to be a way around this for a true vector input. I think your out of luck until Trimble addresses this issue. I think Trimble certainly needs to look at this as they operate with companies which certainly have Autocad somewhere in their workflow.
Kris
Kentucky,
I export to dwg regularly. The difference is that I am looking for a 3D model in Autocad (I export to 3D). If your parts are groups, solid groups or components, they will come into Autocad as blocks. Unfortunately, each piece will be its own block. Not really what you want. I'm not sure that what you want to do is achievable.
Kris
"Maybe a stretch tool like Auto Cad?"
Using Move on lines or points works just the same as Stretch in Autocad.
Kris
Krisidious & Pilou,
I have looked at both and was leaning towards Revizto. Your comments would seem to confirm this. Thanks.
On an entirely separate note, it continually amazes me how far we have come from the drafting table and T square (dating myself here).
KrisM
Both these products look very useful in terms of exhibiting models to clients and builders. I would be interested to hear any opinions of either program. Or maybe you are aware of something better.
KrisM
Its good to know SketchUp is capable of being stable. That narrows the number of possibilities in searching for the disruptive culprits.
Kris