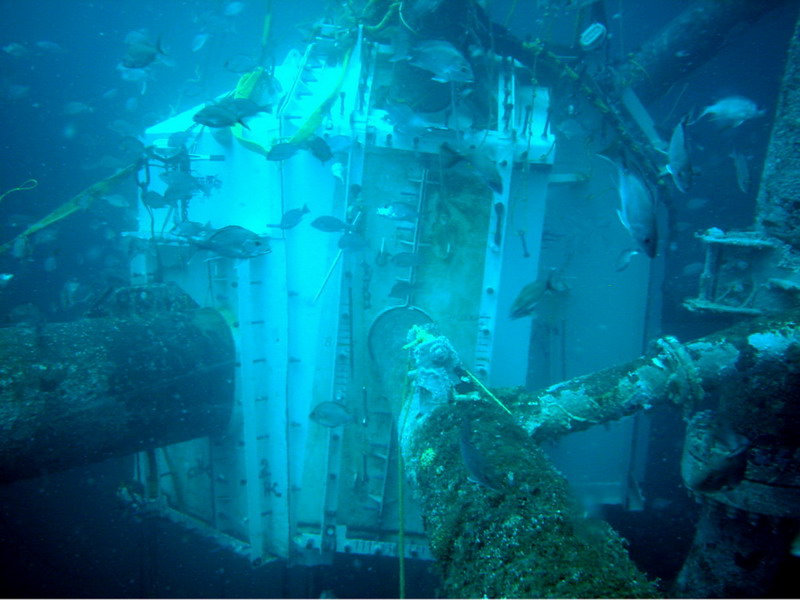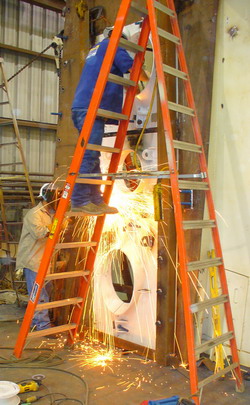Bob
Yes, the design was exclusively in SketchUp. I first had to draw the underwater portion of the oil platform to get all the tubular members in the correct position. Then I designed the habitat to fit around the node, allowing openings for each member. In this case 6 original jacket members and 1 new repair member. After finishing the design, I send it to our engineering staff to make sure that the design is safe. In this particular habitat, there was 68k of up lift force after the habitat is dewatered.
I haven’t tried any other 3d programs and have no plans to start, retirement next year. Going fishing.
I am not an engineer, just a “to old to dive” diver that knows how to use SketchUp.
I use TurboCAD 15 to make the fabrication drawings. I like TurboCAD because it will import SketchUp files, and is a program that I can afford. The company supplies me with Auto Cad, however I find it is over kill for my use.
Most of the stuff I do I can’t show, but I just wanted someone in the SketchUp community to see that the program is making some headway into some serious non-architectural projects.
Just wish they would change the name, so I wouldn’t have to defend the program every time I show something to a client and he wants to know what I used to make the illustrations. Been thinking about calling it DAMCAD since we also do work on dams.
Thanks for your interest
Regards Ken

