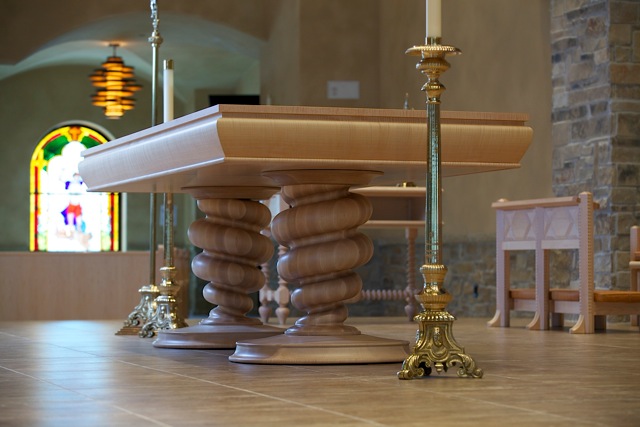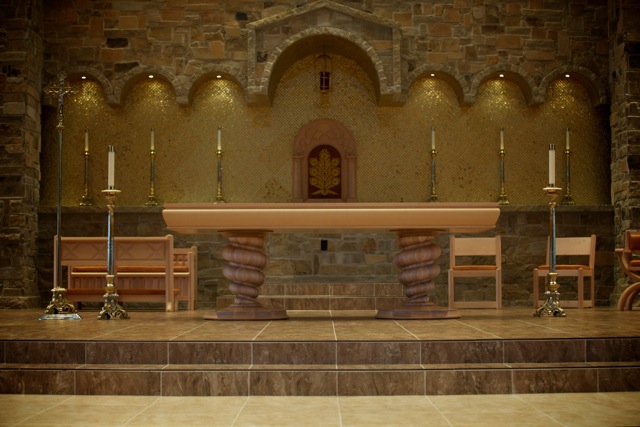Sorry, thought the photos posted. The model is a bit large at 2.2 MB.


Sorry, thought the photos posted. The model is a bit large at 2.2 MB.


Here are some barley twists I made for the base of an altar for a church in Texas. They were machined on a CNC. The model started in Sketchup but I had to go to Rhino to tweak the legs.
About 25 hours each for cutting, matching and gluing, plus 30 hours milling and 30 hours of sanding. The plates at top & bottom were hand turned. Both the spiral and the worm diameter taper. The gullet follows along a different taper.
I have more photos of the set at http://www.SpringwoodStudios.com It's the first time I've done a whole church in SU. Thanks to all on the forum who helped with the tricky bits 
I'm making 3D meshes. I want to unwind stripes of triangles and flatten them so I can make a pattern to construct the mesh out of paper. Can anyone suggest a plugin that will maintain the true shape of each triangle and assemble them all on a plane?
Thanks,
Jim57
The past two times I've used Layout, I've laid out and dimensioned my model, then saved. As a last step I add text blocks and export as PDF. The text does not export.
I can't say for sure if I've saved the text blocks. However, my fix is to click again on the text block and save, then re-eport. Both times the text has come through on the second try.
Jim
Thanks for the suggestions, guys. Here's my process, Elmer:
I set up the drawing by making scenes in SU. I made a front parallel view in SU and used that scene in LO. It was the last scene I saved, and I adjusted scale and then had the trouble dimensioning. I took your suggestion, Elmer, and specified the scene. That makes a difference: now it scales to 7", which is the actual measurement of that distance on the paper when rendered in 1/4" scale (rounded to the nearest inch). I select Front View and get 27' 9", which is the height rounded to the nearest inch (I already set Dimensions in the Dimensions window to "Architectural" and "Round To Nearest Inch", as suggested)
If I leave the Scene in the View Panel of the Scenes Window set to "Last Saved View", measuring from the center of the second step on page one, and from there dimension to the bottom of the top arch, I get 37'. That's the diagonal distance from the front of the platform to the bottom of the arch, 24' 7" back and about 27' higher.
Is this a bug or a feature? I'm not sure.
At any rate, thanks for figuring this one out, guys.
Jim
Sure, Elmer, here you go.
I normally dimension in Layout, but tried in SketchUp just to get out the plans. However, in SU I could not figure how to round the dimensions down to the nearest inch.
Thanks again,
Jim
I don't remember having this problem dimensioning in Layout, but it seems to be the issue du jour:
I'm dimensioning an orthogonal elevation which includes a stair. When I click on the tread, then the tread below, it shows the distance as 1' 1", the diagonal distance between the nosings. What I want to show is the height. Is there any way to force dimensions orthogonal?
This issue comes up in all dimensions top of wall to floor is 25', where top of wall to top of a 5" baseboard is 12', etc.
Thanks,
Jim
When I leave Layout and go back to SketchUp to edit my model, the model shifts in the Layout viewport.
The edit can be pretty minor, and does not involve moving the model.
The model then shifts about 12" to the left and down on a 36 x 42" document. The viewport seems to remain the same size, but moves also, in a different direction and amount. Dimensions stay attached to the model shift with it, somewhat.
Jim
Layout 3.0.11751
OS 10.6.8
So I exported as PDF and printed from that (I'd already saved it). No problems, proper scale & orientation. I minimized the window and went on to other things.
Later I came back and added another view in a second page. Without thinking, I went to print from Layout. No problems! Proper scale & orientation.
Whassup?
Jim
I'm trying to print a Layout document. Two problems:
In the print preview, it seems to be scaled to about 25%.
The document is laid out in landscape mode, but it's printing in portrait, further shrinking it.
I can't find controls to change this in either the print preview settings or Document Setup in Layout, and I'm not sure where else to look.
Thanks for your suggestions,
Jim
Layout v. 3.0.11751
Mac OS 10.6.8
Canon MX 300
The "New" button on the paper size window does not work for me, never has.
Jim
Layout 3.0.4810
Mac 10.6.8
I've been having trouble making a component and keeping the surfaces planar. I happened to have "View Hidden Geometry" on when I remade the piece, and found some interesting errors from the Rotate Tool.
Workflow:
-using Rectangle, make a square and size it to 4"
-using Line and inferences, draw verticals to make panels rising from the edges of the square
_using Rotate, rotate the panels ooutward 13° or 19°
Result: On the first Rotate, the square deformed and gained a dotted diagonal, as did the panel that rotated. On the second Rotate, the second panel also deformed. The third and fourth panels did not deform.
Note also that if Edges Colored By Axis is selected, they show as axial.
I once posted about some pesky hidden geometry, and someone analyzed the folds and replied that the vertices were out of plane a few millionths, enough to give a problem but not so much that you couldn't make a surface if you drew then erased lines. It seems that SU has a tighter tolerance for hidden geometry than it does for inferences or axial lines. It would be much easier to debug a drawing if the tolerances were the same.
That said, I've also noticed that moving the cursor more slowly gives fewer geometry problems. However, it's hard to know just how slow to move in order to get good work.
Best,
Jim
SU8.0.4810
OS 10.6.8
27"iMac 11,3, Magic Mouse
Whups, there it is, in the contextual menu when I Control-Click on the view.
That's a handy trick about changing the .layout to a .zip. I've opened zipped files, but got them from DAta Recovery, and I wasn't about to trash my hard drive to get to the original file ;?)
BTW, in a Mac the SU file is buried under about 6 layers of invisible folders in the guts of the System. YOu can trace it down by opening the SU by Control Clicking, then Command Clicking on the file name atop the window to find out where it's stored.
Best,
Jim
How do you open a Sketchup file from Layout if the SU file is not around?
Thanks,
Jim
Wow, it's been almost a year since I posted this, and I still have this problem pretty much every time I have to deal with section cuts— a half dozen times easily.
Thanks for the tip, Gaius, and for your lessons here http://forums.sketchucation.com/viewtopic.php?f=12&t=33550&p=295626&hilit=+section+cut+scenes#p295626 I still have trouble.
Sometimes when I save a scene, per Gaius' instructions, the active section cut does not save with it. I play around with scenes manager, with styles manager, with menu choices, and update, update, update and still the section cut does not stick.
I can't describe the frustration when it takes longer to debug a problem than it does to set up and dimension construction drawings from a SU model. Repeatedly.
Jim
I'm trying to export to Layout, but section cuts are again giving me the willies.
I set up a scene with a section cut, save it as a new style.
I set up the next scene with a different section cut and save it, again, as a new style.
I go back to the first scene and it has the former scene's section cut. That is, I can't save a unique section cut in a scene.
I have active section cuts enabled in the Scenes Manager. I update the scenes after making changes. What am I missing?
TIA,
Jim
Thanks, guys, found em. Beats me why they don't show up in Spotlight, though.
Jim
Pardon a brief moment of insanity (well, not that brief, given the week). I'm trying to install a Ruby and I can't find the Plugins folder on my Mac. I've found it before, numerous times, but it just isn't there, not when I search in Spotlight or look for invisible folders, even. It's not in the User/Library/Application Support/ Google Sketchup 8, which is where I remember it.
I'm running 10.6.7, SU 8.0481.
Thanks,
Jim
I wish there was a feature in SU that made plugin management easier. Ideally, a way of enabling/disabling/discarding/replacing Rubys, with a database of date, version, source, notes, etc.
SketchUp benefits a lot from Rubys without extending the program to include their features. Seems like it would own up to that benefit if it allowed for them better.
JIm
Beautiful!
But I gotta ask— what's the light source for the shadows?
;—)
Jim