Find attached 2 x Styles
Used to show data on the Section Cut ONLY.
All other data is made invisible.
..........
Particularly useful on very busy sections with lots of data in front of the Section Plane.
..........
Enjoy
Howard L'
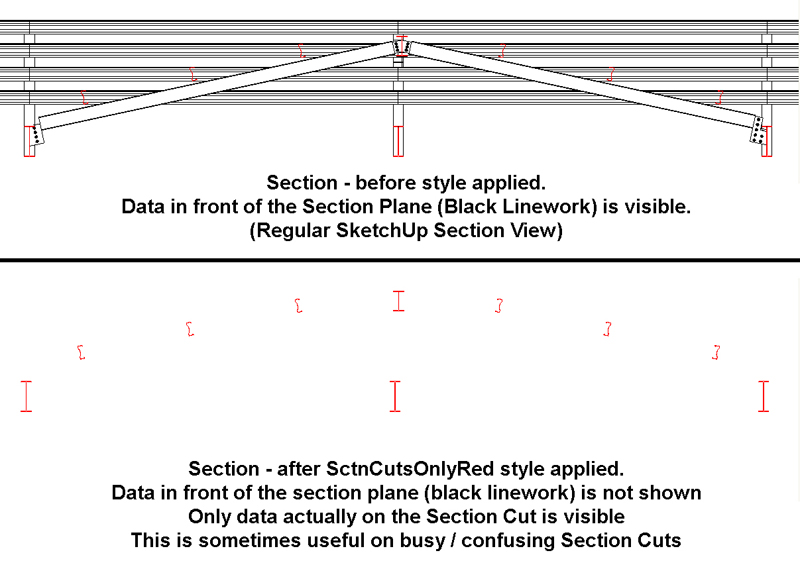
Find attached 2 x Styles
Used to show data on the Section Cut ONLY.
All other data is made invisible.
..........
Particularly useful on very busy sections with lots of data in front of the Section Plane.
..........
Enjoy
Howard L'

Fredo,
This selection script of yours sounds brilliant although I've not tried it yet.
........
An idea If you do implement selection by rectangle........
An idea might be to devise the tool so that if users draw the selection rectangle from the North West corner to the South East corner of the screen (ie top left to lower right) then all geometry COMPLETELY inside this rectangle is selected.
If users draw the selection rectangle from the South East corner to the North West corner of the screen (ie lower right to top left) then all geometry INSIDE AND CROSSING this rectangle is selected.
Hope this makes sense.
Thanks very much for all your hard work and effort in devising this tool so far.
.................
Regards
Howard L'
Jeff,
To produce a weld - Why not just do a "Follow Me" with a triangle (eg of side 6mm).
Profile Builder is also very useful here.
You could have all your welds eg 6mm Fillet Weld already set up as Profiles in Profile Builder
..........
skp and some textures (jpg's) attached.
Textures produced quickly in photoshop to give you some ideas.
...........
Once weld produced in sketchup - double click to select all and soften edges to the max value.
............
I know this is not a ruby but hope it helps.
(as you've mentioned, scripts / rubies already exist to help with this !!!)
...........
Regards
Howard L'
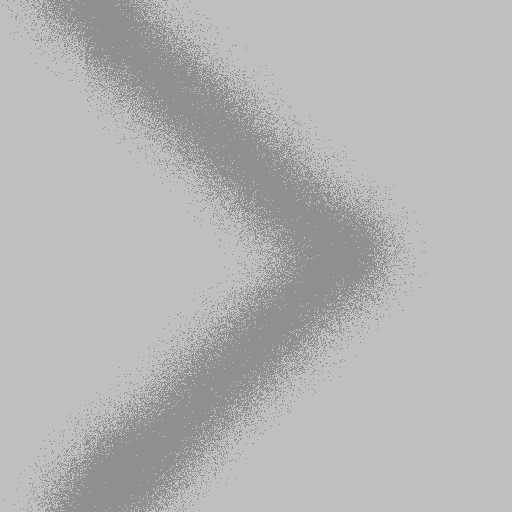
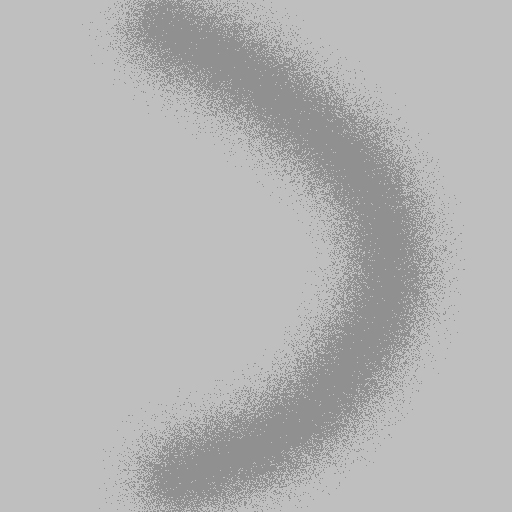
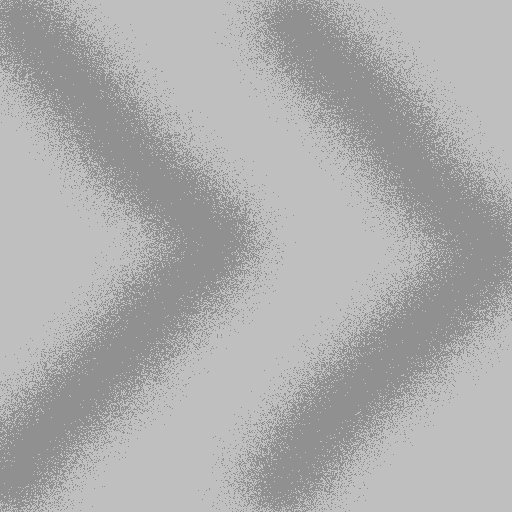
See this Tutorial on modelling Boat Hulls by another method (using SoapSkinBubble):
http://www.sketchucation.com/forums/scf/viewtopic.php?f=18&t=9652.
See the attached *.skp also.
.........
I would also recommend using Fredo's Bezier Spline Script to draw the curves - an excellent tool.
Possibly using it in F-Spline mode for your particular Task - as you can use your existing Hull design to snap to.
..........
Concentrate on getting nice smooth curves for the top and bottom of the Hull - this will give a better overall result.
You have the position of the ribs already so you can join them up with the BezierSpline Tool.
...........
See attached - a very quick go just showing a hull half.
...........
I hope this helps and gives you some ideas
Regards
Howard L'
Chris,
Your DC is really cunning and certainly works - but it is still a workaround.
...........
However, I'm not sure if there is any other way (at present) in SketchUp to reproduce holes / cut outs using Dynamic Components without some sort of workaround.
.........
For anybody who hasn't downloaded the *.skp, Chris's method boxes the holes off into their own square compartments and then copies these compartments.
One disadvantage with this method is that on export (eg to Autocad), the square compartments will be revealed (ie the linework of the individual boxes) and the method is a bit fiddly as there is quite a lot of geometry - top, bottom, sides, individual boxes, hidden elements etc - even for a simple example as we have here. However, you can adjust the DC if you want to change the size of the component by entering a value in the dialog box.
...........
As explained above I was thinking along the lines of having the DC copy cylinders (cylinders = holes). Again its a workaround - so not ideal.
The geometry would be much cleaner and simpler - just a rectangle and cylinders. However, you'd then have to punch out the holes or delete the circular faces afterwards manually (or you could use Bool Tools here to help). Also, it would be a one way trip. Once the cylinders were used to cut the rectangular block you wouldn't be able to resize / edit the DC as the cylinders are now gone.
............
Could SU in the future have a special geometry class that is a cookie cutter / drill ???
ie you would define a cylinder, square, star shape / any shape - which could then be used to perform cut-outs from other geometry ???
Maybe a tough nut to crack for the Google SU Team ???
Keep fingers crossed for future versions.
.............
Chris, thanks once again for your thoughts / ideas on this
Regards
Howard L'
Jim,
Thanks very much for your reply.
.........
Yes, its a very tricky problem
The main problem is trying to create something that doesn't exist - a hole !!!
.........
A Possible Workaround
I'm thinking along the lines now of creating the holes as solid cylinders on a layer that can be turned off eg called "Hide" and the main body as a solid rectangle (as before). (Not REALLY solids obviously but you get the idea).
That way you can repeat the holes (cylinders). (Cylinder = Potential Hole if you like).
Once the components length has been defined and cylinders automatically repeated, edit component by selecting all cylinders.
Then use Bool Tools (Thank you Dale) or manually cut out the Holes
...........
Long Term - possibly add a behaviour to DCs for Holes ??? Is this possible ???
...........
Just some thoughts anyway
Thanks once again
Howard L'
Tina,
Your wish is granted.
See first post in this thread.
International version is now available where you can enter info in feet and inches if reqd.
.............
Hope this helps
Regards
Howard L'
With Dynamic Components, does anybody know how to, or if its possible to repeat a hole ???
.........
See attached for a quick explanation of the task (its not a DC at the moment).
.........
Any thoughts / ideas most welcome.
Regards
Howard L'
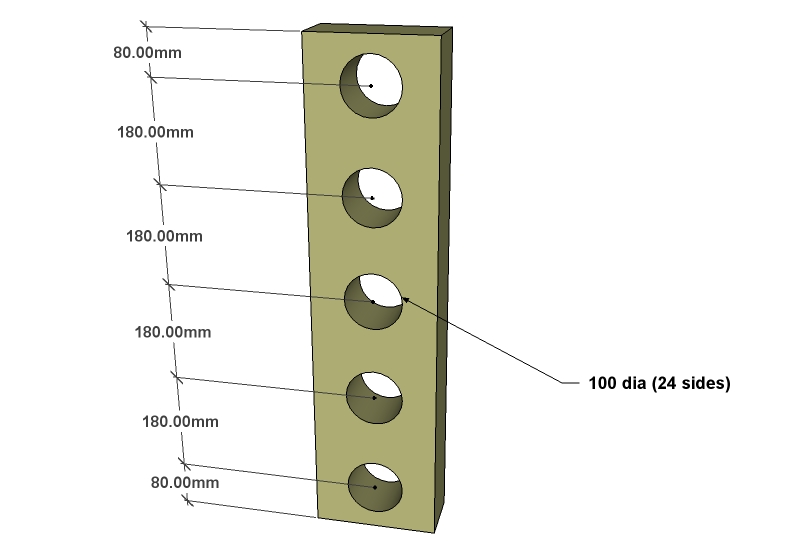
DC Staircase Builder International and
DC Staircase Builder UK
........................................
2 Versions Available
........................................
International (units - any)
UK (units - mm)
Can be used to help model Stairs to UK Spec: BS 5395-3 and Building Regs Part K 2000.
........................................
Both versions are available from the Dynamic Components Discussion Area of the Forum here:
http://www.sketchucation.com/forums/scf/viewtopic.php?f=289&t=18545#p150993
.........................................
NOTE:
Dynamic Components can be USED by ALL SketchUp Users - Free & Pro
Enjoy
Howard L'
Keywords: Dynamic Component DC Staircase Stairs Steps
StairCaseBuilder – General Notes
StairCaseBuilder – A Dynamic Component that can be used to help model Staircases very quickly.
Similar in style and operation to another related Dynamic Component – SpiralStairCaseBuilder.
http://forums.sketchucation.com/viewtopic.php?f=289&t=29484
NOTE:
Dynamic Components can be USED by ALL SketchUp Users - Free & Pro
Release Log
V3-2 - 2009-04-23 first public release.
V4 - 2009-04-25 Ability to have either open stairs or solid risers.
V4-1 - 2009-04-28 International and UK Versions released.
V5-1 (Current Version) - 2010-03-17 International and UK Versions Merged. Handrailing Construction Guides Added.
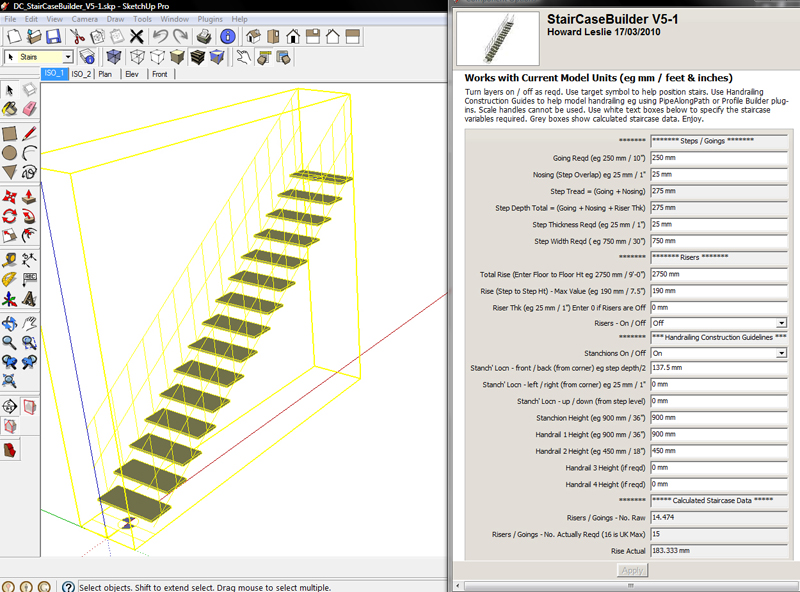
StairCaseBuilder Current Version - V5-1 - Main Changes
TOP TIPS - HANDRAILING
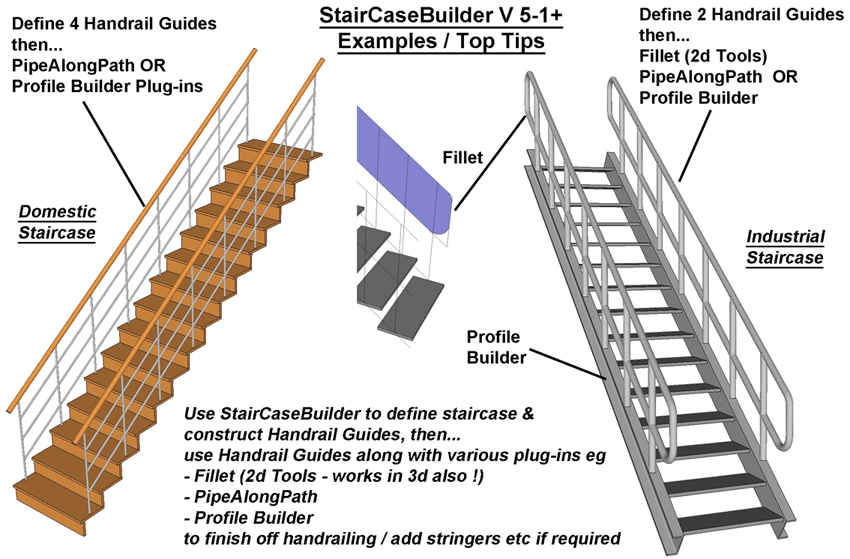
The Handrail Construction Guides (lines) should first be set up to approximate your actual handrails and stanchions you require. (If you don't need them, turn the layer off).
Up to 4 Handrails (horizontal lines) can be added.
Stanchions (vertical lines) can be moved in X,Y and Z using the DC dialog box (ie moved front / back, left / right and up / down).
It may be sufficient to leave the Handrails as simple lines only eg if the staircase is only ever viewed from a distance. If you want to model you're handrailing further, don't overdetail the handrailing / stanchions if they are never viewed really close up eg use a 12 or 16 sided circle for round sections etc or use rectangular sections. For a more detailed finish to the handrailing I can thoroughly recommend use of the following plug-ins:
Pipe Along Path (TIG)
2d Tools (TIG) - 2d Toolset, but some tools eg Fillet work in 3d also.
Profile Builder (Dale Martens)
Any probs / suggestions / improvements / feedback etc - giz a shout
Enjoy
Howard L'
Keywords: Dynamic Component DC Staircase Stairs Steps
Try quick_selection.rb - really good.
Available on Didier's website:
http://www.crai.archi.fr/RubyLibraryDepot/Ruby/RUBY_Library_Depot.htm
...........
Hope this helps
Howard L'
One of the great strengths of the SCF is its open nature.
....
I'm sure that the rising ruby stars of the future look at code written by the developers that regularly contribute to this forum and learn a great deal.
This has to be encouraged as this will help both SketchUp and SCF in the longer term.
.............
Any lockdown / closing off of the rubies is a bad idea as it closes off this pool of collective knowledge.
..............
Charging $100 and Receiving $100 are 2 different things.
I would bet that most Portugese speakers who are using SketchUp have at least a rough smattering of English / are smart enough and will be able to figure out how to use most scripts eventually - so why would they pay $100 ???
.........
Just my thoughts
Howard L'
Thomas,
A workaround.....
Dale,
Thanks for creating this plug-in - its brilliant.
I'm just trying it out at the moment.
See below - possible bug and a request.
.......
A Possible Bug:
When you assign Mark numbers - ie a Prefix or Suffix eg #1,
I was expecting the original Group Name to still remain - is this deliberate or a bug ???
eg Original Group Name = UB_152x89x16
After applying Mark (Suffix) I would expect to see:
UB_152x89x16#1, UB_152x89x16#2, UB_152x89x16#3 etc
What I get is #1, #2, #3 etc
Could you please take a look at this if you get time as this feature will be so useful.
(Make original group name remain by default - unless users actually DO want to get rid of it).
Something for you to ponder:
I have folders containing many profiles. One skp file = One Profile. I'm sure I'm not alone.
(eg Steel Sections).
Traditionally, this would be imported into a skp file (it would now be a component) and then extruded manually. Profile Builder gives us the ability to do our extruding a bit smarter and quicker than this - Halleluljah !!!.
My request is, could you either:
a. Add in a feature to import profiles from a directory THAT ARE INDIVIDUAL *.skp files into a Profile Library (profiles retaining their skp filenames minus the *.skp file extension ie UB_123_567.skp = UB_123_567 in profile library OR
b. A feature so that these profiles can be utilised directly (ie without importing them).
The alternative to this at the moment is to add all profiles one by one. This is possible but tedious.
.........
Any help you can give much appreciated
Thanks once again for all your hard work with this script.
Regards
Howard L'
Stewy,
This Tutorial may help also:
http://www.sketchucation.com/forums/scf/viewtopic.php?f=18&t=4276
.......
Regards
Howard L'
Dale,
Fantastic Script - SO USEFUL.
I can see this is something that'll I'll be using a lot.
............
Please see attached - an observation and a request.
.............
OCCASIONALLY, a co-planar edge is left behind. Seems to occur when unioning 2 "Solids" that are right up against each other before the operation is initiated. See Face 1 and Face 2 for example. Possible fix by incorporating delete-coplanar edges script - although I'm pretty sure you've got something similar in there anyway, as this only occurs occasionally.
A request. When performing a Cut - it is sometimes desirable to KEEP the geometry that is acting as the edge for the cut. eg Trimming Steel Beams 1 and 2 with Wall 1.
Sometimes I'd like to keep Wall 1 after the operation.
Could this be built in - eg with an option dialog ??? Would be very handy.
Other than this the cut feature works brilliantly - very fast.
...........
Thanks once again for producing this script.
This is going to make SU so much more useful and powerful.
............
Regards
Howard L'
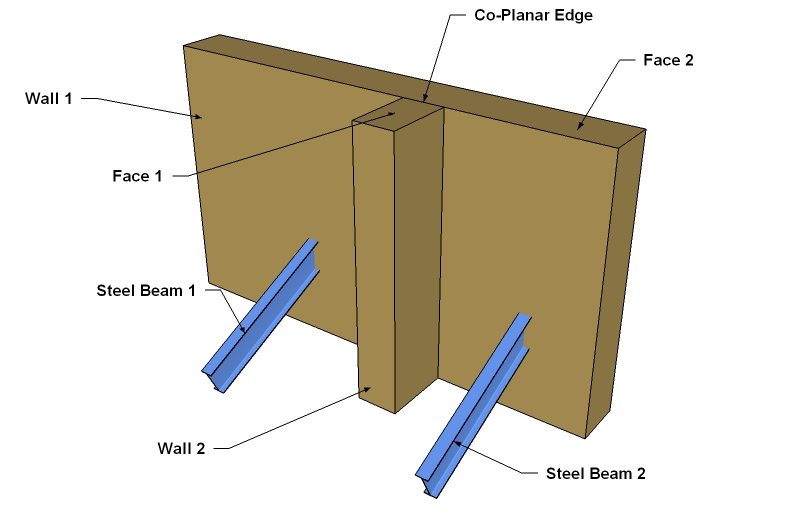
The ability for the skp file format to carry keywords so that files - especially components - can be searched for.
.............
Similar to tagging photos etc.
This file tagging than moves around with the skp file
ie it is buried in the file header somewhere, not external to the *.skp file.
..........
In order to back-fit all older *.skp files a utility would have to be created so that files could be tagged en-masse so you wouldn't have to tag similar files 1 by 1.
...........
Howard L'
This Tutorial for modelling boat hulls may help you...
http://www.sketchucation.com/forums/scf/viewtopic.php?f=18&t=9652
Created some time ago.
Good luck
...
Regards
Howard L'
Oscar,
Thank you for working on this script.
SU has been crying out for such a tool for ages.
.........
I can get it to run OK in SU 6, but please note the following:
Other than that - seems to works well.
If I notice anything else I'll let you know.
..........
Can you get it to run with components also ??? This would make it so much more useful.
..........
Thanks once again for all your hard work with this script
Regards
Howard L'
Dale,
With Profile Builder, will it be possible to utilise profiles that have already been created as *.dwg or *.dxf files without having to first import them into SU and then saving them as a *.skp files ???
.........
Like many users, we use both AutoCad and SU and have lots of such profiles / blocks already drawn as *.dwg files.
..........
This ability would be extremely useful.
(top of my wish list if its not yet possible)
...........
Regards
Howard L'
PS Good news about the profile origin (earlier post) - I knew you would have already considered it.