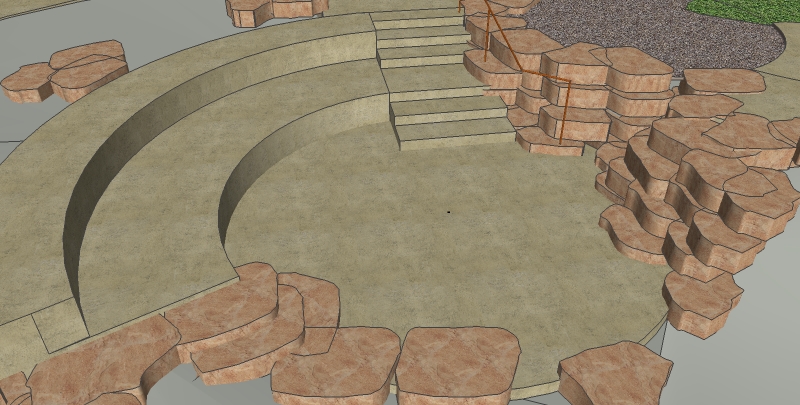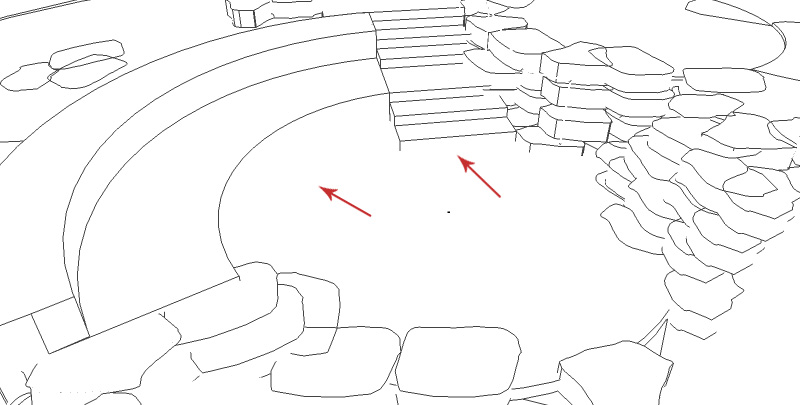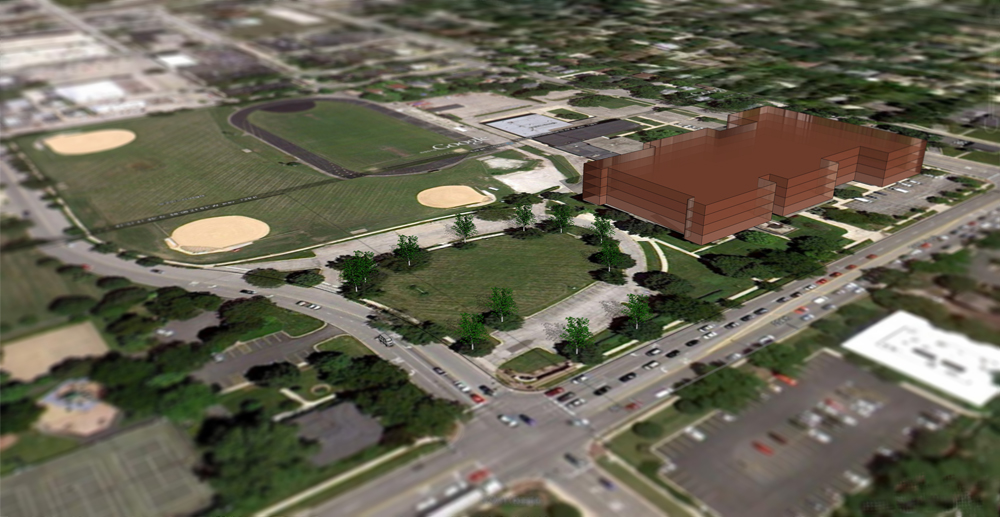Anyone try this TurboViewer Pro? It says native .skp from Dropbox:
https://itunes.apple.com/us/app/turboviewer-x/id463052720?mt=8
Anyone try this TurboViewer Pro? It says native .skp from Dropbox:
https://itunes.apple.com/us/app/turboviewer-x/id463052720?mt=8
Anyone try this TurboViewer Pro? It says native .skp from Dropbox:
https://itunes.apple.com/us/app/turboviewer-x/id463052720?mt=8
I think this would be useful. Have a tool that exports multiple images from one scene tab to a selected folder on your hard drive. Each image would have a different style, shadow setting, etc.
Features would include:
Exported Images (in addition previous post):
Whoa....we are on to something here. This would be very useful for me. Ideal scenario:
One of you plug-in guys want to start a new thread and post the link here?
-Nathan
Try the Outliner tool in SU (Window > Outliner). Any group that hidden will be in italics. You can select multiple items and delete from this list.
I just learned a new trick. Typically, when I get to post-production I have several sketchup exports I want to have in layered together in Photoshop (lines, color, shadows, etc.)
In the past I have always opened all the files and one at a time, shift-dragged images into a new file.
There is a shortcut in Photoshop File > Scripts > Load files into stack
This loads all the images files you select into one layered file. Maybe everyone already knew this trick, but it was new to me!
Greetings,
Does anyone have experience with these architectural model series from Evermotions? These packs look awesome for practice work.
I don't have a recent version of Max; is there any way to convert these files to something that can be imported to sketchup (a freeware program)? Will it even work,or will sketchup choke on these models?
Is there something comparable from another site in .skp format?
Thanks,
Nathan
That is a good trick. I find that is often useful to have the CAD layers intact, in addition to having the CAD group on a layer that can be turned on/off.
Thanks for the responses. I think I will draw in the lines.
I didn't mention that the reason I didn't want to do the intersect command is because the potential of adding a lot of geometry, like ''beginner' mentioned. I was hoping there was something in the styles command that I didn't know.
Cheers, have a great weekend.
The floor plan and the amphitheater stairs are all different groups. How do I get a line in the b/w view (where the red arrow is pointing)?
I would like to avoid using the 'Intersect Faces' command if possible.
Thanks!
Nathan


Excellent lighting, and I like how the entourage doesn't distract from the subject (building). One thing that bothers me is the perspective, the vertical lines on the building all aren't vertical. Maybe try two point perspective.
Sorry, got it.
Looks tricky, the images are low resolution and have different exposure and color.
I have heard about people flying lidar, but I don't know of any online sources.
Could you share the link to the site with all 4 axons?
Thanks!
Roger,
Sounds like a very interesting project. I looked in the Android market, there is one called GeoCam. If you don't have access to an Android phone I could try it out and answer any questions. There is a free version and $2 version
https://market.android.com/details?id=com.myway&feature=search_result
https://market.android.com/details?id=wazar.geocam&feature=search_result
I lived in Arizona for almost 10 years, which petroglyphs are they? Just curious...
I have tried to use Bing birds eye imagery to get the surrounding context buildings. The perspective from those images is typically skewed and also available from only one angle - it doesn't work out well.
Here are a couple of options to consider:
Take a real photo and photoshop your model into it. This is the fastest way to a good looking result. If you really need to get the bird's eye, look for a tall building you can access.
Stitch together google earth imagery to make a base. Than model the surrounding buildings, etc. I attached a quick example to show the effect.

Looks good! Maybe add some line work to the concrete sidewalk (control joints)to 'land' the building and also to direct your eye to the building.
Drozzy,
Could you post an example? I am not following...once you have the location and the time of day set, wouldn't the shadows depict the areas out of the sun?
Cheers.
Very nice! Those images are dying for some people, and you will have something that could sell as a painting.