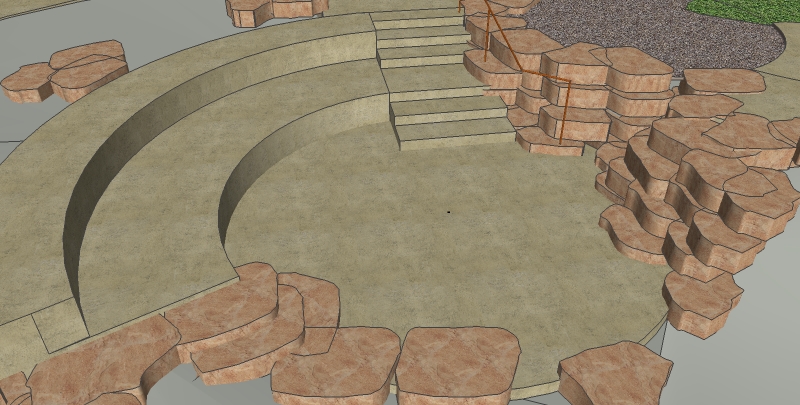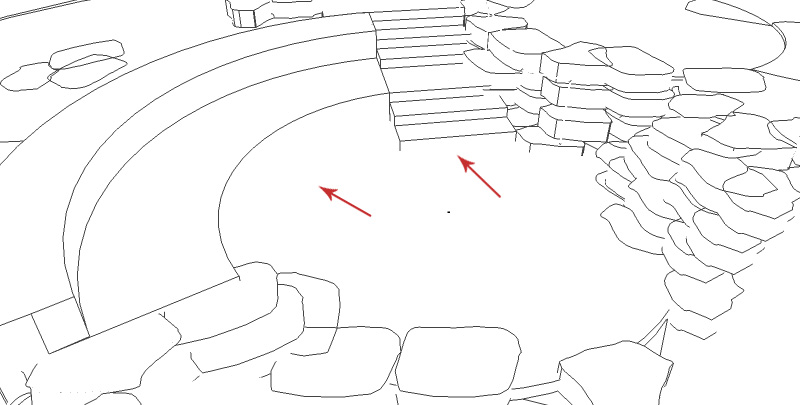Anyone try this TurboViewer Pro? It says native .skp from Dropbox:
https://itunes.apple.com/us/app/turboviewer-x/id463052720?mt=8
Anyone try this TurboViewer Pro? It says native .skp from Dropbox:
https://itunes.apple.com/us/app/turboviewer-x/id463052720?mt=8
Anyone try this TurboViewer Pro? It says native .skp from Dropbox:
https://itunes.apple.com/us/app/turboviewer-x/id463052720?mt=8
I think this would be useful. Have a tool that exports multiple images from one scene tab to a selected folder on your hard drive. Each image would have a different style, shadow setting, etc.
Features would include:
Exported Images (in addition previous post):
Whoa....we are on to something here. This would be very useful for me. Ideal scenario:
One of you plug-in guys want to start a new thread and post the link here?
-Nathan
Try the Outliner tool in SU (Window > Outliner). Any group that hidden will be in italics. You can select multiple items and delete from this list.
I just learned a new trick. Typically, when I get to post-production I have several sketchup exports I want to have in layered together in Photoshop (lines, color, shadows, etc.)
In the past I have always opened all the files and one at a time, shift-dragged images into a new file.
There is a shortcut in Photoshop File > Scripts > Load files into stack
This loads all the images files you select into one layered file. Maybe everyone already knew this trick, but it was new to me!
Greetings,
Does anyone have experience with these architectural model series from Evermotions? These packs look awesome for practice work.
I don't have a recent version of Max; is there any way to convert these files to something that can be imported to sketchup (a freeware program)? Will it even work,or will sketchup choke on these models?
Is there something comparable from another site in .skp format?
Thanks,
Nathan
That is a good trick. I find that is often useful to have the CAD layers intact, in addition to having the CAD group on a layer that can be turned on/off.
Thanks for the responses. I think I will draw in the lines.
I didn't mention that the reason I didn't want to do the intersect command is because the potential of adding a lot of geometry, like ''beginner' mentioned. I was hoping there was something in the styles command that I didn't know.
Cheers, have a great weekend.
The floor plan and the amphitheater stairs are all different groups. How do I get a line in the b/w view (where the red arrow is pointing)?
I would like to avoid using the 'Intersect Faces' command if possible.
Thanks!
Nathan

