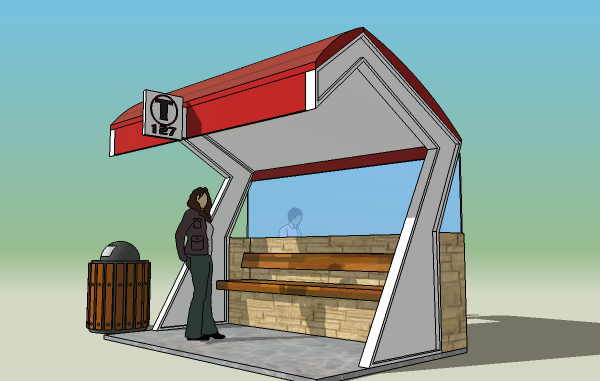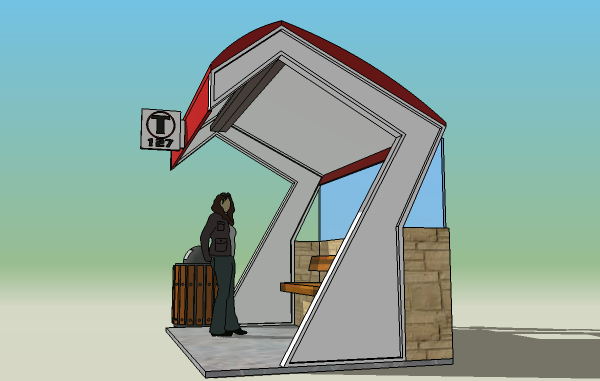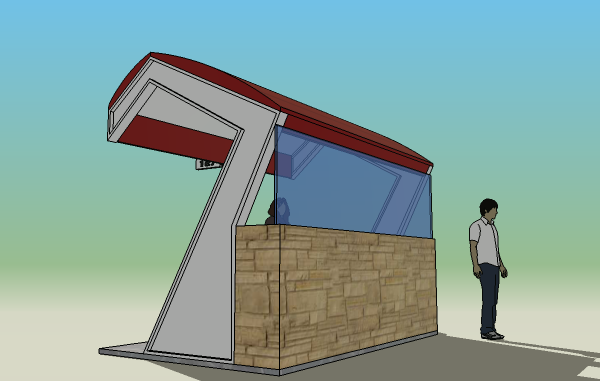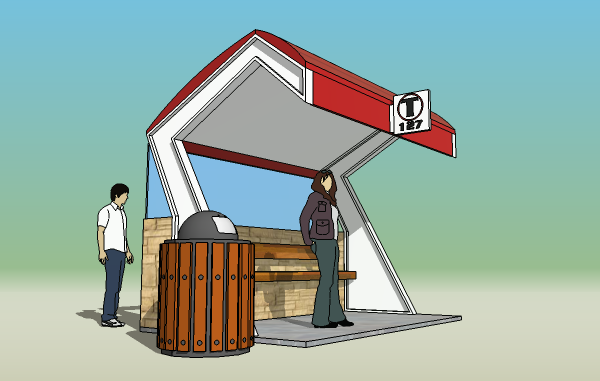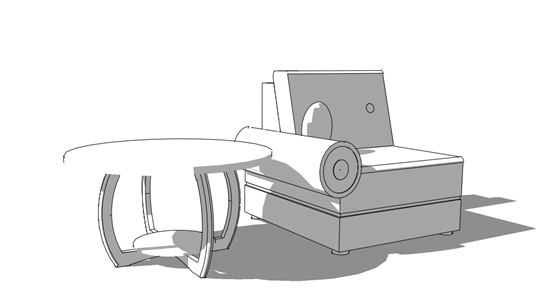Nice. (I gotta get busy learning more  )
)
Posts
-
RE: Ecuadorian's humble attempts at using SU
-
RE: Bus Stop
@daniel said:
Who says it has to be steel? Maybe it's aluminum.
Very nice design. Considering vehicle exhaust fumes, you might want to reconsiderthe white finish.
See?
Not white? Didn't think about that. Good point.

-
RE: Bus Stop
@sir said:
that steel could hold up a 20 floor building

Like my park pavilion, the material isn't as important as the design. Shoot, they can make damn near any material structurally capable these days. So I just leave the main structure white because it could be anything.
But sometimes structural overkill is fun and I will admit I originally envisioned the main supports as steel.

-
RE: Bathroom Renovation Idea...
Nice. Very clean design.
I've done a lot of demolishing and remodeling and I developed a liking for the clean designs.
I have to agree with Daniel about the floor tile though. Also, you might add 1 or 2 more lights over the mirror. Love everything else.
-
RE: A little break from tree making...
All excellent, though I am partial to the second one.
-
RE: Table & Sectional
@unknownuser said:
That is a nice little table eco.
Thanks. Can't take credit for originality. It's just a knock off of current popular designs.
I'm not to happy with the render style either, but I'm still experimenting.
-
RE: HMS Ontario
GA! All those curves! How long does it take to model those curves?
BTW, beautiful work. One day, one day....
-
RE: Some recent work
Nice. Parking lot texture made a big difference. Nice trees too.


