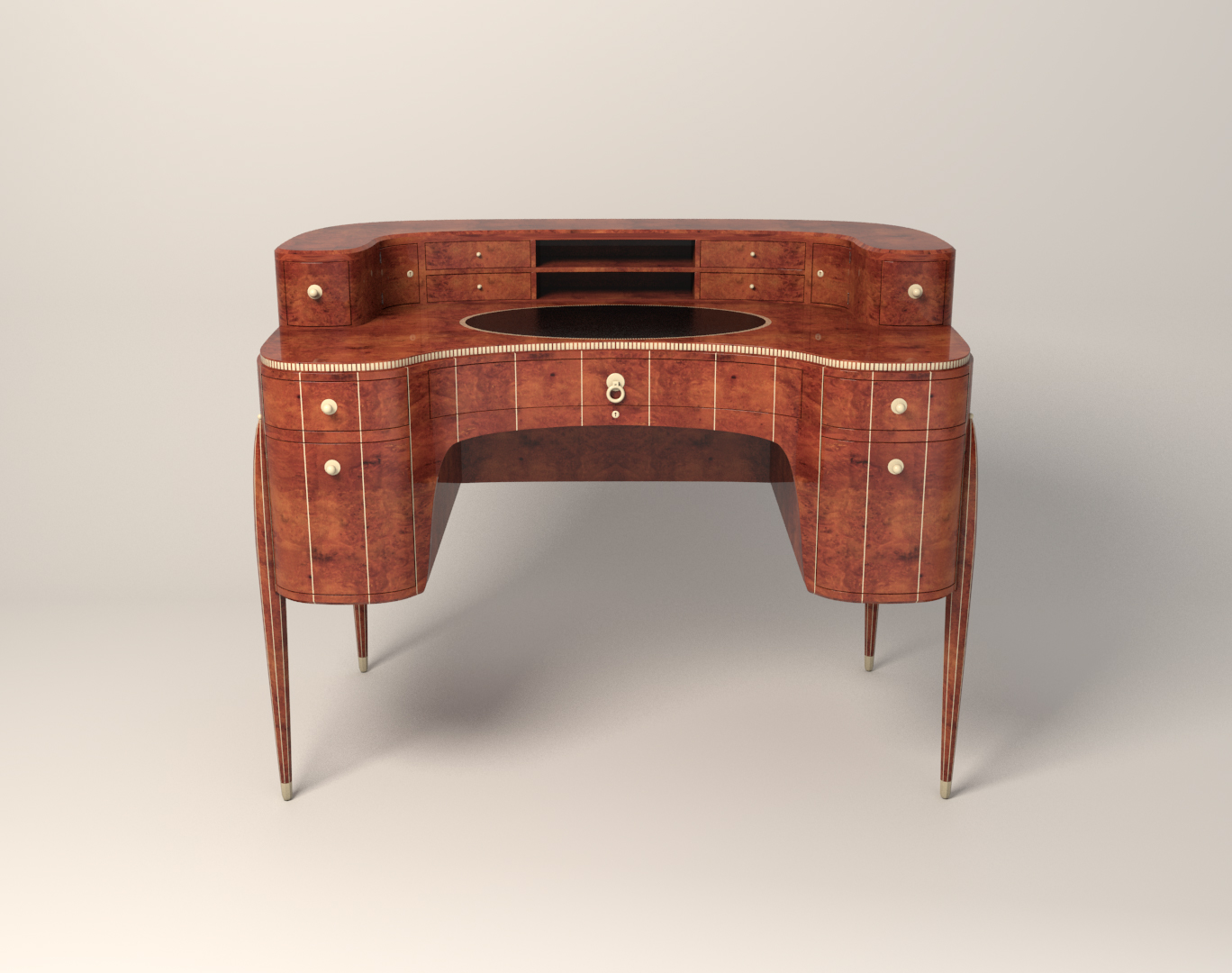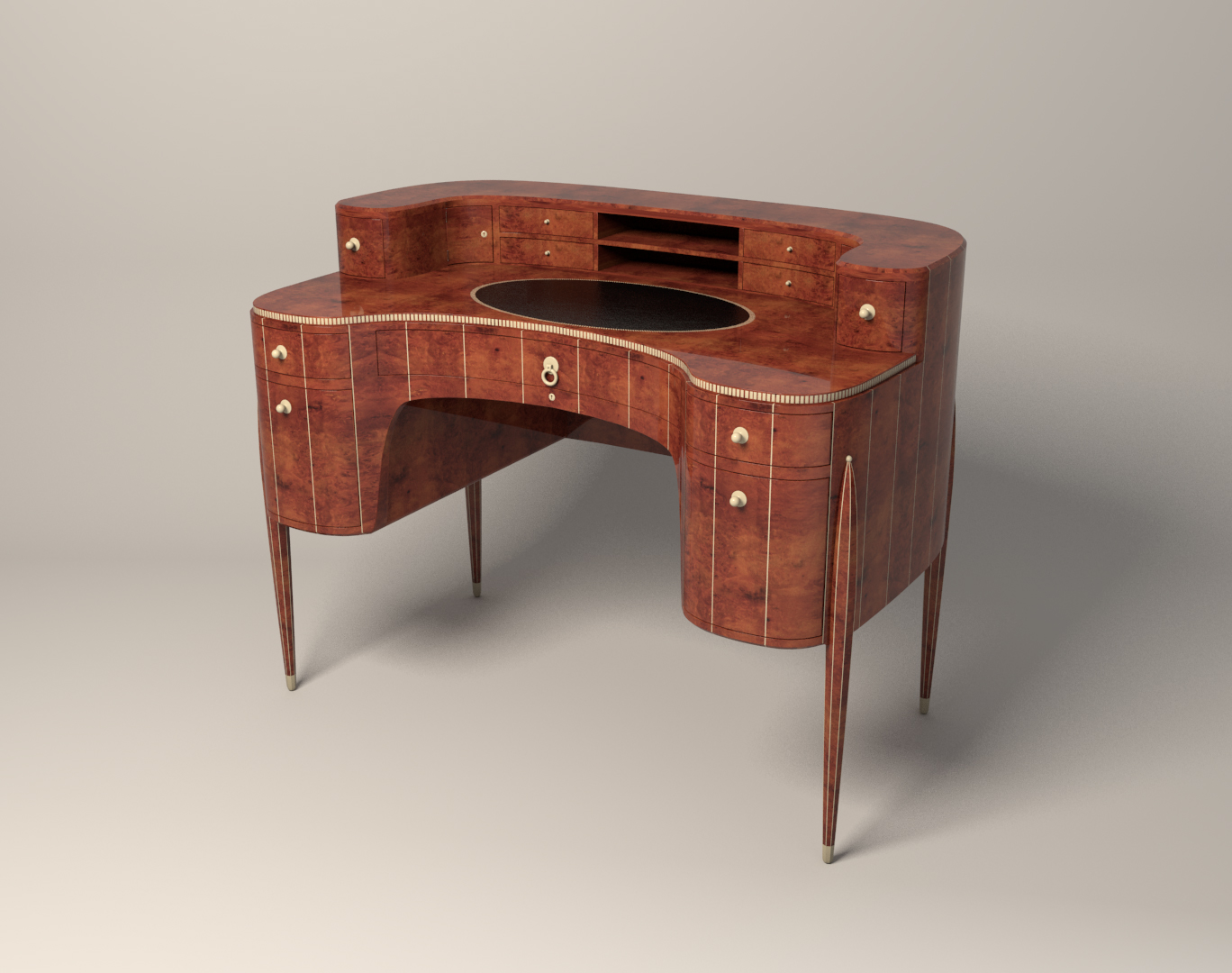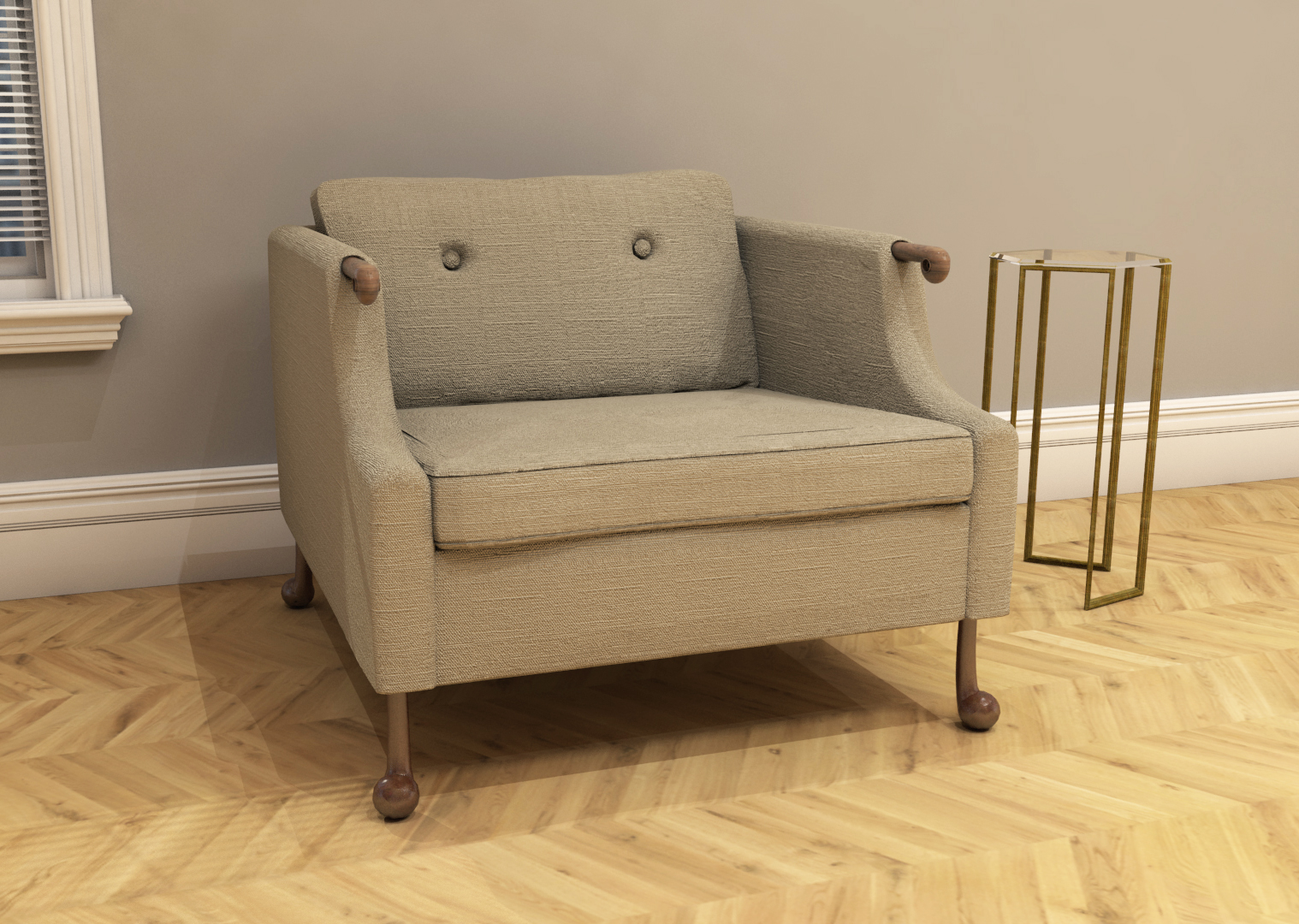As opposed to aligning view port with plane. Is this possible?
Posts
-
How to align plane with view port?posted in SketchUp Discussions
-
RE: 3DMAX to sketchup with textureposted in Newbie Forum
not a 3ds user, but I recently found a solution that works for me and might be of use. (i was similarly banging my head against the wall for a very long time)
I downloaded some obj. files that i wanted to get into SU with textures mapped and all. Bear in mind i am not creating materials inside 3ds. this method simply makes sure the obj. can find where the image file/jpg is located
the obj files i downloaded came with a corresponding mtl. file. i can only assume that if you were to export from 3ds max to obj. that a corresponding mtl. file would be generated as well..(i could be wrong)
as i understand it, the mtl file is just some code with path's to the texture image, jpg. or whatever other image format you used...ie. "look for the grass texture for object x in c:\my models\modelA\texture_grass
first you have to make sure the image files are in the same folder as the obj.
next, open the mtl. file in your text editor.
here's and example of what you might see:
newmtl AM173_001_029
Ns 9.999999
Ni 1.500000
d 0.874510
Tr 0.125490
Tf 0.874510 0.874510 0.874510
illum 2
Ka 0.588000 0.588000 0.588000
Kd 0.500000 0.500000 0.500000
Ks 0.000000 0.000000 0.000000
Ke 0.000000 0.000000 0.000000
map_Ka Z:\Archmodels_173\textures\AM173_001_apple_diff.jpg
map_Kd Z:\Archmodels_173\textures\AM173_001_apple_diff.jpg
map_bump Z:\Archmodels_173\textures\AM173_001_norm 02.jpg
bump Z:\Archmodels_173\textures\AM173_001_norm 02.jpgsince you've already made sure the image files/jpg's are in the same folder, you can delete the path and just leave a space between the code and the image. you would end up with:
newmtl AM173_001_029
Ns 9.999999
Ni 1.500000
d 0.874510
Tr 0.125490
Tf 0.874510 0.874510 0.874510
illum 2
Ka 0.588000 0.588000 0.588000
Kd 0.500000 0.500000 0.500000
Ks 0.000000 0.000000 0.000000
Ke 0.000000 0.000000 0.000000
map_Ka AM173_001_apple_diff.jpg
map_Kd AM173_001_apple_diff.jpg
map_bump AM173_001_norm 02.jpg
bump AM173_001_norm 02.jpgsave the mtl. file and use fluid importer lite extension inside SU to import the obj.
worked for me. good luck
-
RE: How to use roughness?posted in V-Ray
I'm only a novice at Vray, but it seems that the only way to get a numerical value for the roughness is to create a new "Vray material" from scratch. Here's the manual description of how to control it:
https://docs.chaosgroup.com/display/VRAY2SKETCHUP/VRayMtl#VRayMtl-Diffuse
-
RE: How to Import a Dynamic Block from AutoCADposted in SketchUp Discussions
@jga said:
Import the file into a blank drawing, change its settings to what you want, then explode it. You can then make it a new block, or just import it directly into SKUP. SKUP doesn't understand dynamic blocks.
Autocad wont let me explode this block for some reason. After a few hours.... I alter the block to what I need, select the block, right click, "edit block in place", right click again and "close REFEDIT > SAVE REFERENCE EDITS", save file as dwg, import, and all looks okay. It does import all hidden geometry, but this works for me. Any screw I need.
That being said, I'm an idiot for not checking the 3d warehouse first. Someone way smarter than me already uploaded a screw as dynamic component! https://3dwarehouse.sketchup.com/model.html?id=uf108e08a-9de2-4953-9584-0ac6e0e56fb9
Thanks for the replies and putting up with a damn Autocad question.
-
How to Import a Dynamic Block from AutoCADposted in SketchUp Discussions
I often need to insert screws into a model. I found an AutoCAD Dynamic Block (http://cadsetterout.com/autocad-dynamic-block-wood-screw/) which works great (I can change the diameter and length easily), but I can't figure out how to get it into SU. I have access to AutoCAD but only very, very basic working knowledge of the program.
I want to be able to open the block in AutoCad, change the dimensions of the screw, and then save that specific size screw to a file that can be imported into SU.
Any one have experience with this sort of thing?
Thanks,
Tom -
RE: Ruhlmann Deskposted in Woodworking
Thanks and you're right! The piece I modeled this after is at the MET here in ny. It's dated 1918-1919.
-
RE: Ruhlmann Deskposted in Woodworking
@davidheim1 said:
I think the article also said that his pieces were all about surface: Under the veneer were rough pieces of wood often glued and screwed together.
That's interesting cause after looking closely at this thing for a while, you can tell that the carcass would have to be assembled somewhat rough with staves, then finished by hand to the profile, then veneered after assembly. I would love to see one of these up close, check out the interior and all.
Thanks for the info!
-
Ruhlmann Deskposted in Woodworking
Here's a desk I've been working on. Ruhlmann was a designer around the turn of the century. He exclusively worked for the extremely rich and used the finest materials and craftsman. I tried to model this as I thought it would be built with joinery and all. (I'll post an exploded view later.) Not something that could ever live in my house, but fun to figure out.


-
RE: Some recent real world woodworkposted in Woodworking
@baz said:
The beauty of SU tho, is that as I was refining the design, I was also inevitably starting to sort out the practical construction problems so by the time I had approval, little had to be done for shop drawings. Of course this is much easier if you are also the designer/maker.
This is one of the reasons I love SU. When I do any model that will eventually be realized in the real world I walk thru the steps of how its parts will be made and then assembled. I usually get way to detailed (like actually modeling inlay as opposed to drawing it on the surface) but that helps me figure out how and if the thing can be built, and gauge the amount of work involved.
-
RE: Some recent real world woodworkposted in Woodworking
Stellar.
Curious about the design process...when a designer hands you that sketch... you respond with a SketchUp rendering (as opposed to a shop drawing)? and thats how you get final approval to build?
Trying to learn.
-
RE: Machineryposted in Woodworking
Very cool. Can you tell us more about how this thing works? It looks like a plunge router set up with x and y axis movement. But how does the work piece get held? Whats the hand crank for? It almost looks like it could be used like a machinists lathe.
-
RE: Some recent real world woodworkposted in Woodworking
Beautiful veneer work, especially on the legs and those cylinders at the base of the waiters station. Bravo.
-
Recent upholsteryposted in Gallery
Trying to get the hang of modeling upholstery. Keeping the geometry neat and clear is a task. Just discovered vertex tool (tx ginchius), so that helps.
