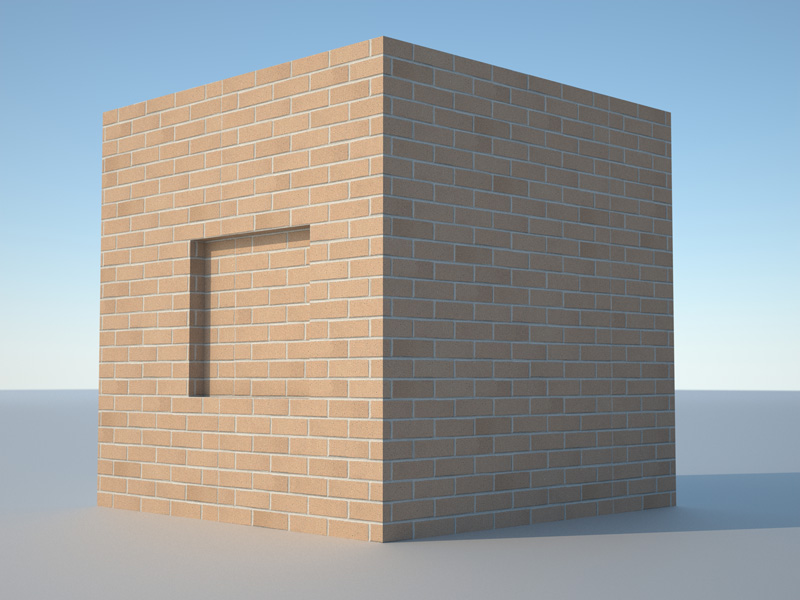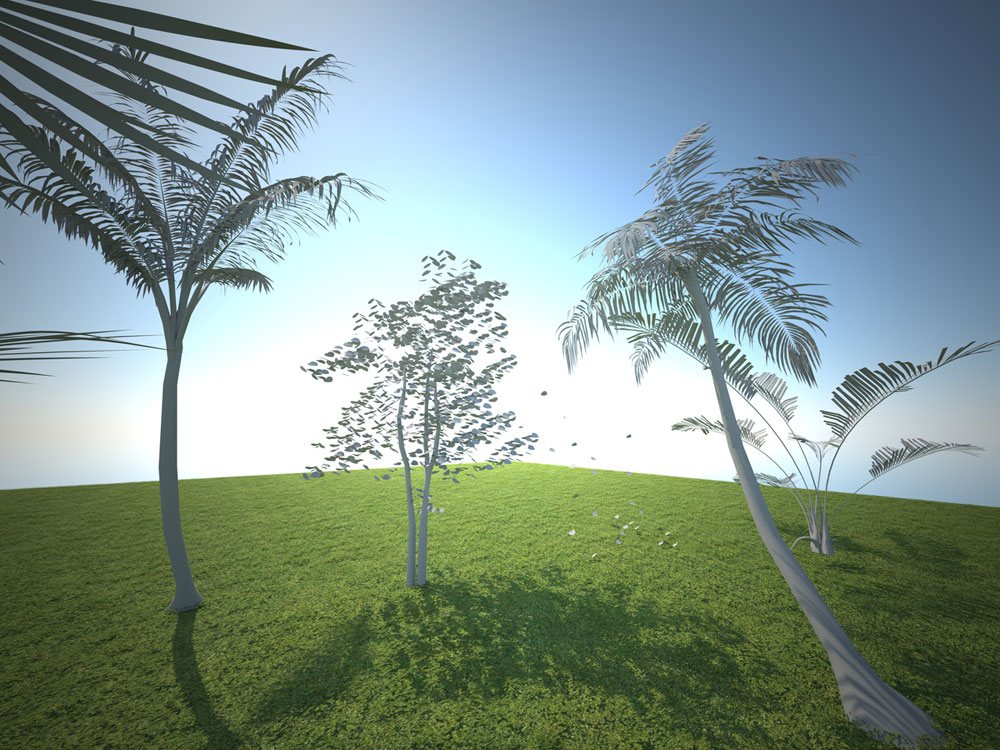What were you going off of for the proposed stuff (as opposed to the existing site and such)?
I tend to work on projects that aren't so different in scale. I do hospitals so typically there is less site but more building than what you're showing. My models are also done in the design phase though so it's not just a one shot deal. One model I did has taken over a year (not because it's so great, just because it keeps changing). I'd say that regards to time, if it took 80 hours primarily because of the quality of information (and misinformation) you had then that's fairly reasonable. Likewise, if there were changes in the middle of modeling, same thing. If you felt like your info was reasonable and it took you that amount of time just plugging away in SU, then I'd have to say that would seem long to me.
My other guess would be that the 8' grade change probably caused you some fits. If not, let me know your secret. For me the buildings are a breeze in SU. However, I cringe everytime I see a lot of contour lines on my site plan. I'm working w/ one of those currently I'm afraid.
I think for a "glorified study model" your quality seems pretty good. Same comment as above in regards to color. The site looks good but the building seems a bit off. I'd also agree in regards to the metal roof. Details would go a long way there and you'd have some nice shadows to show for the effort. I'm not a big fan of dark windows in SU but that's just me. I use an image of a sky as my window texture to give the impression of being able to see some reflection. I'd go either abstract/cartoony or hand colored though if you do that as a real sky image looks odd. Also dittos on the lines in the road. Looks a bit chaotic out there.
I'd also recommend toning down the variety of car colors too. At least less saturation would be good. I've experimented w/ using a white or gray transparent material for all my cars before too w/ good effect. That way the focus is brought back to the building but you've still got the scale there for reference.
Good job,
-Brodie


