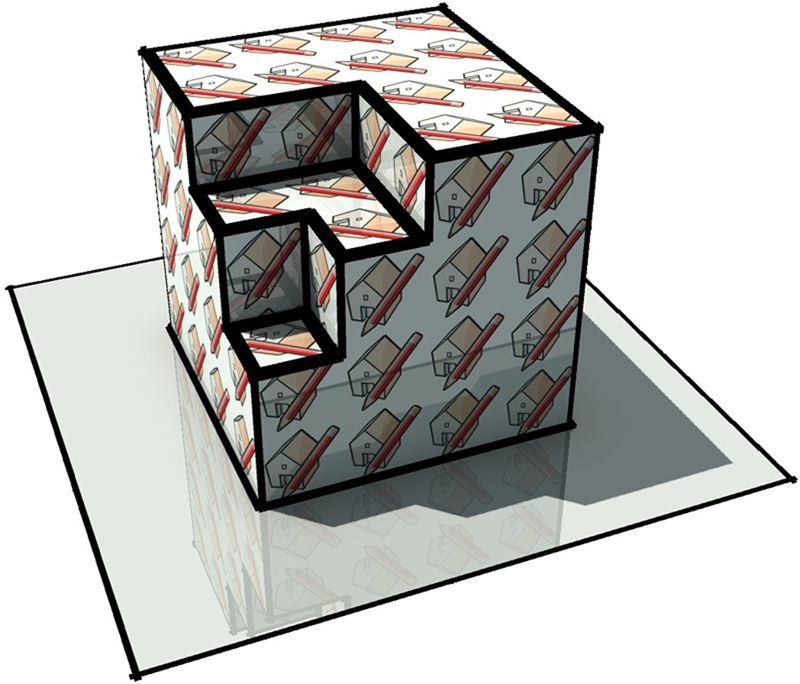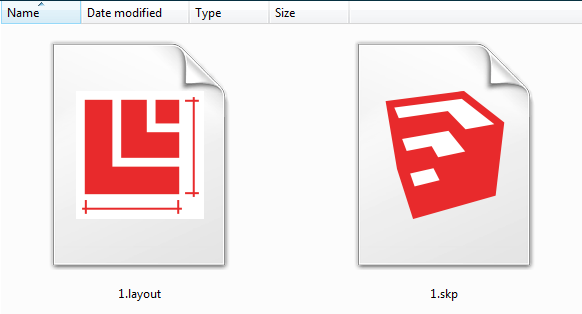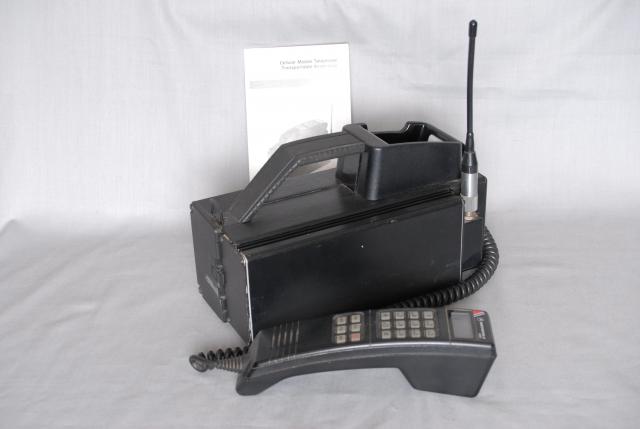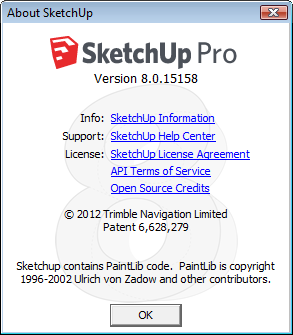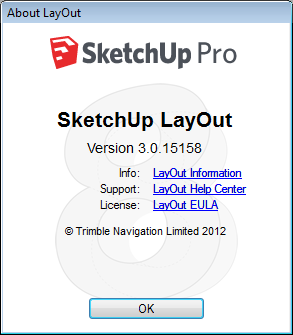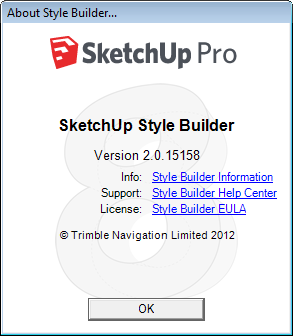Amazing 

Posts
-
RE: SketchUcation Member's NETWORK?
Is it possible to include some handy filtering?
**- by city- by country
- by profession/sector
- by interest**
But, I assume that everything is under control.
-
RE: [Poll] What do you think of the new SketchUp logo color ?
Now the logo has a CORPORATE look.
-
RE: Student Housing Entry
Hi seabass84,
One comment about trees - before you use the bitmap in SU remove the white pixels around them.
In Photoshop go to Layer > Matting > Defringe
It would look much more better in SU




-
RE: Trimble Version
@unknownuser said:
"By agreeing to these Terms and Conditions, you represent that you are 18 years old or older and capable of entering into a legally binding agreement."
I have to speak to my son - he is 9

-
RE: What's this?
TIG, you would need some power supply. Isn't it?
 or one battery 9V
or one battery 9V 
-
RE: Madrid Plugin conference
Checking, checking...
http://sketchupdate.blogspot.co.uk/2012/07/announcing-madrid-sketchup-plugin.html

It is my pleasure to announce that a SKETCHUP PLUGIN CONFERENCE will take place later this
summer. It will take place in Madrid (Spain), on 5th, 6th and 7th September.
On this occasion, we would like to welcome experts, SketchUp Plugins developers and
distributors worldwide.
While the SketchUp team supports this event and some members will attend, it is not related
to 3D Basecamp.
The SketchUp PLUGINS Conference is directed at, Gurus, experts, fanatics that is to say
SketchUp Pro´s best of the best.
The event is being hosted by Iscar, the Spanish reseller for SketchUp Pro, under the supervision
and with full support from the SketchUp Team.
We want to see plugins developers in action. It will certainly be fascinating.
We will also have 2 rooms available for networking sessions, workshops, etc ... so you can get
in contact with and exchange ideas in a personalized way.
To recap:
SKETCHUP PLUGIN CONFERENCE. Madrid (Spain) 5th, 6th and 7th September 2012
Location: Hotel Confortel Pio XII
Language at Conference: English
Who can assist: Plugin developers, SketchUp Resellers, Expert users.
Registration fee: The entire conference will cost 89 € + VAT, per person. Coffee break and a
tasting of fine wines from the Ribera del Duero region.
All you have to do is complete the appropriate Registration form as Plugin developer, Reseller
or User.
After registration, you will receive a confirmation by e-mail, in a few days. This email will
contain information about what to do next.
See you in Madrid.
-
RE: Living Room WIP
Looks good.

I would tweak the floorboards. For me are too bold and close to vinyl floor.
PS. Sorry thegreek87 - I'm a carpenter by trade...I love wood - OK, you can ignore me...
- OK, you can ignore me...
Regards -
RE: Looking for feedback please!
You are right, the model looks 'flat' around windows/doors, eaves, wall cladding.
As dale said...
To overcome the problem use 'VRayDirt' texture map - you will get the depth in VRay or PS through post production...
Some users are adding the map directly in VRay, but for greater flexibility I used to do that in PS.- Save the model under new name - I always added 'Dirt' to my name
- Apply 'VRayDirt' texture map to the whole model
- Adjust 'Radius' and 'Distribution' (as a starting point) to get the 'Dirt' intensity and spread right - Look for some YouTube presentations.
- Calculate the render few times to get the best shot - you will get monochromatic render (keep all of them and paste into PS)
- Overlay in PS - paste above your image
- Manipulate using the blending and transparency options for LAYER (Multiply etc. plus transparency at 75% - play with the settings)
- You can paste all of them and keep on separate layers and see which 'Dirt' looks good by switching layers - On/Off
The end effect would give you nice, soft, realistic shadow depth throughout the model.
It will bring the model back to life. Good luck
-
RE: Create a sketchup model - from CAD Drawings
I always use the vertical temporary plane to rotate objects as on kerky's presentation.
Is it any way to set the direction of the protractor (using keyboard keys) when rotating?
Never bothered to ask before...
-
RE: SketchUcation Member's NETWORK?
Really good idea. I would suggest to have two avatars.
'Artistic/For Fun' and 'Professional'. Up to you which is which
-
RE: Plugin query - move geometry to layers for export to acad
The Export to 2D DWG and 3D DWG in SU returns two different results as pbacot said.
- 2D DWG - all elements are moved to AC Layer 0
- 3D DWG - all elements follow SU layering names.
The 2D Export is not creating the desired effect, but it has to be some reason why the 2D DWG Export looks like 2D DXF Export.
Many years ago I used to export 3D DWG files into *.wmf and 'Import' them back through AC's Insert > Windows Metafile... to get 2D representation of roofs, elevations or sections and apply colours or hatch.
Step 1
From SU Export to 3D DWG > and open in AC
Step 2
In AC Export to *.WMF
Step 3
In AC Insert > Windows Metafile... (AC's top menu)Change the view to get plans or elevations.
Use AC command HIDE to hide elements in the background and then export to *.WMFUnearthed, I don't know if the 2D is good enough for you.
One thing's for sure, it keeps the SU layering in the AC 2D drawing

PS. Windows Metafile - was the useful vector based format for Adobe Illustrator, Corel Draw and few other graphical packages, which worked better than the DXF or DWG vectors when imported.
Regards
-
3D Modeling Competition “DOHA 3D” using the freeware SU
In case if someone would be interested...
Deadline: 30th September 2012
http://www.bimuserday.com/doha-3d/
Regards -
RE: Construction & Working Drawings - Discussion
I like the font...and symbols...
-
RE: Keyboard - 58 User-reprogrammable keys for SketchUP
@hieru said:
Whilst not exactly cheap (who would pay only £6 for a keyboard?)...
...Thinking about it, wouldn't an ipad app be a much better way of doing this?
Hi Hieru, I wanted to highlight the price gap between the keyboards (personally, I have approx. £75 keyboard with mouse), but I like your idea about the ipad app.
Regards
