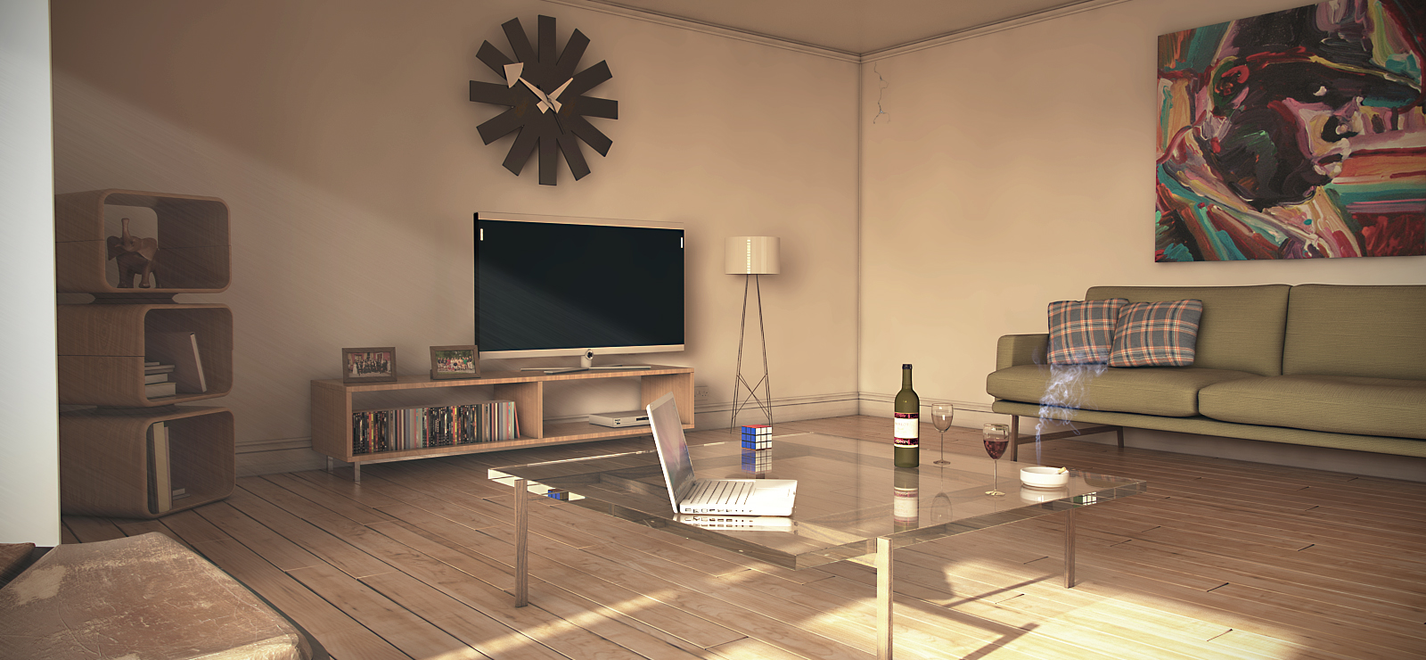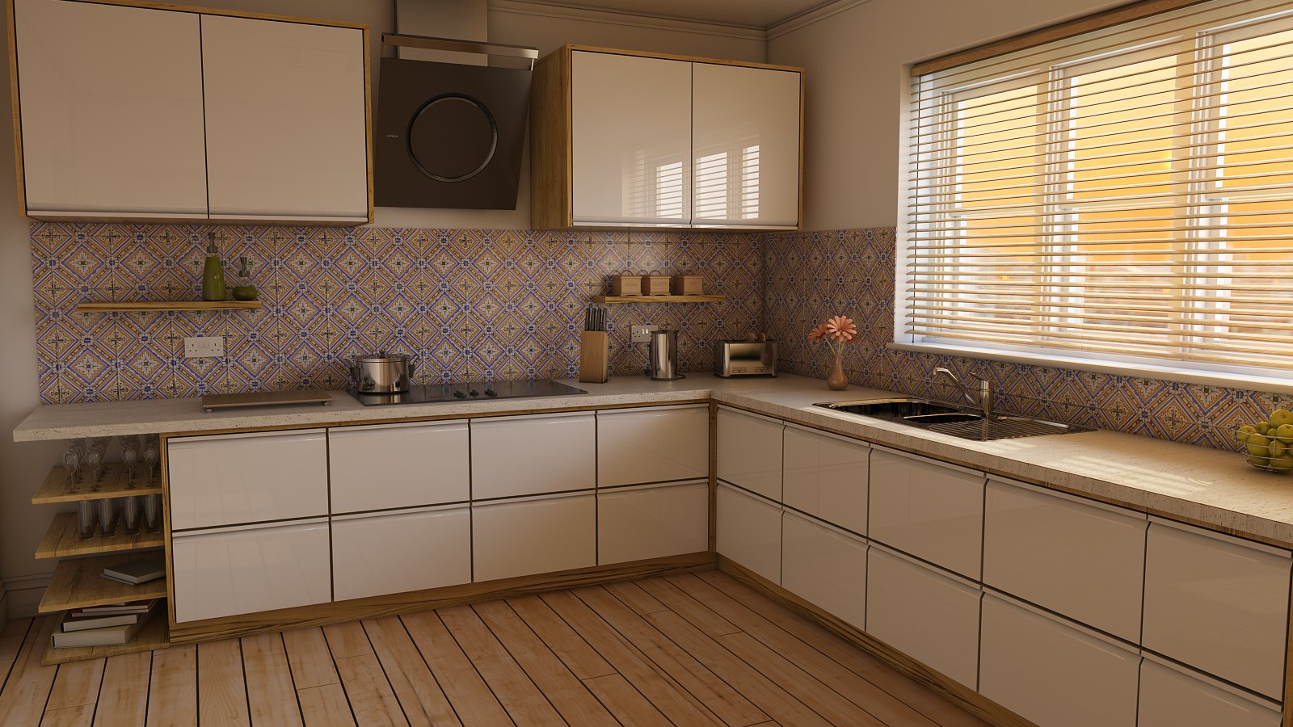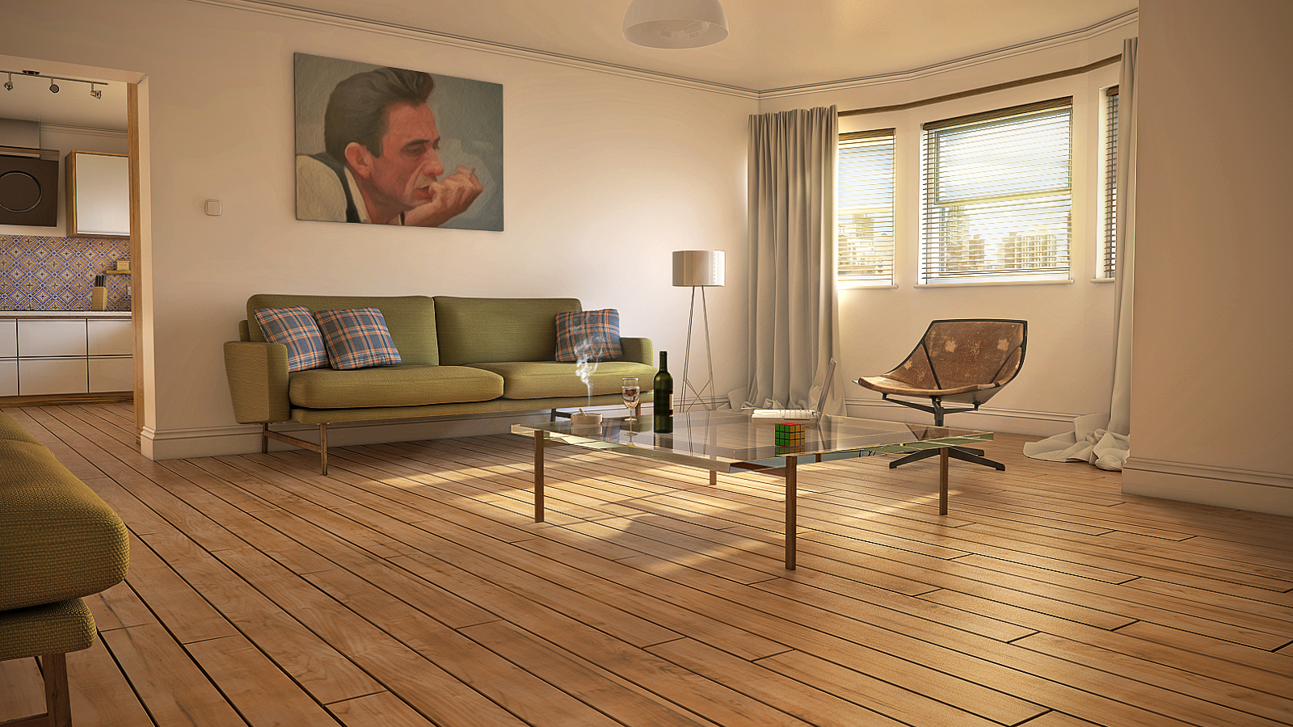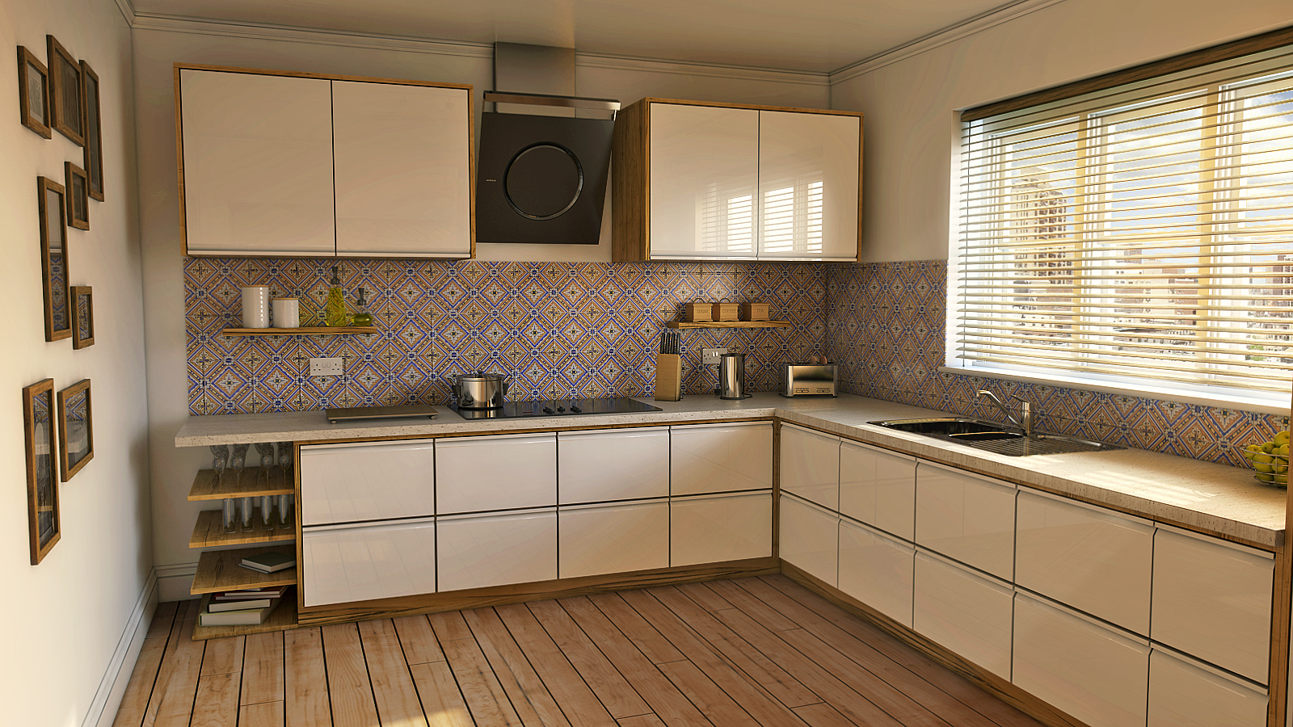Living Room WIP
-
Great start
I think your lighting looks spot on. I would reduce the AO, I think its a bit heavy. In the corner of the room you can see a defined smudge course by the AO. This should be more subtle.Where did you get the curtain model. It looks fantastic.
Look forward to seeing your creation with textures.
-
Yeah, great start. The floor looks great, the amount of reflection is spot on! For soft shadows, make the sun size bigger (by default is 1, so make it @ 4 or so). In my opinion, the lighting is just a bit low, and I think it will be darker after applying all the textures. You could use some rect. lights in windows as sky portals, if necessary.
Cheers! -
Holmes 1977, thank you for commenting. I am not 100% sure where the curtain model came from, I have had it a while. But best bet would be the archive3d website. Yer AO probably should be more defined, I usually render it as a separate file so I can then edit it in PS, however to save time I didn't on this occasion.
Stefanq, thank you for commenting. Already got light portals in the windows, and had adjusted sun size to 2, maybe I should go a bit higher.I think your probably right about the lighter being a bit low, which is probably one of the causes of the shadows being to dark. Going to tweak the camera settings a bit more and increase the sun size some more like you mentioned.
Cheers

-
It has been a while since last update....
Still needs quite a bit of work, ambient occlusion probably still needs reducing a bit. Got a bit more time on my hands now, so more updates to come shortly.


-
hi,
second picture i better for me.
first picture:
floor lamp is too small, glas material on table is too fat. Maybe try create light with hdri map and add some direct light on the windows

-
Excellent render.
I hope I'll be that good one day.
-
Thank you Bryan.
wychylylybymy, thank you for the C&C, I really like some of the work you have posted on here so C&C always appreciated. I am already using a HDRI and Light portals. I think I probably was a bit heavy handed in PS, blame it on working late.
Update below

-
Looks very good, Nicholas. Maybe a rug under the table...don't know, it's like too much floor in the image
 .
.
The drawers under the cooker could be problematic, if this is a real project. And AO it's a bit too much.
Cheers,
Stefan -
Hi Stefan, I think rug would be a good idea, the floor looks a bit bare. Not a real project, just a learning exercise, trying to improve my skills a bit.
Update below

-
Looks good.

I would tweak the floorboards. For me are too bold and close to vinyl floor.
PS. Sorry thegreek87 - I'm a carpenter by trade...I love wood - OK, you can ignore me...
- OK, you can ignore me...
Regards
Advertisement







