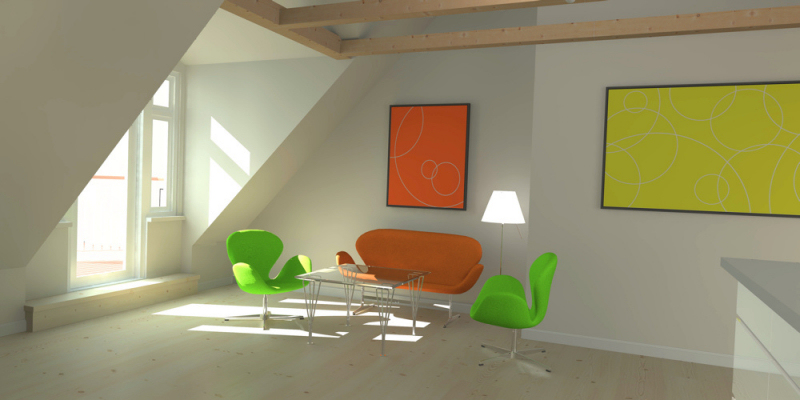Ok.. currently I use Autocad Architecture to draw the floorplans after the initial handsketching. After that I fire up Sketchup to get some 3D.
Our drafting people makes the following drawings in Revit.
We are talking seriously about a more streamlined workflow, but I just hate Revit. The views is in parallel mode (cameras can be in perspective mode, but it's just not good enough), and the dimensions is snapping all over - it's far from Sketchups simple interface.
The Autodesk package I have installed on my workstation, is very expensive, and not that usefull for the work I do 




