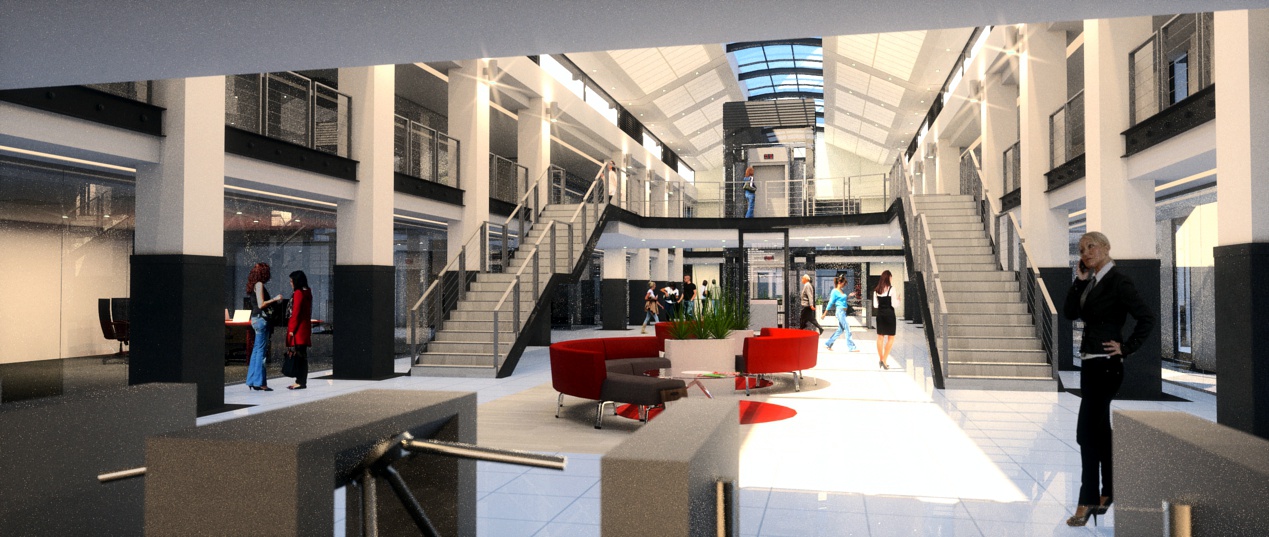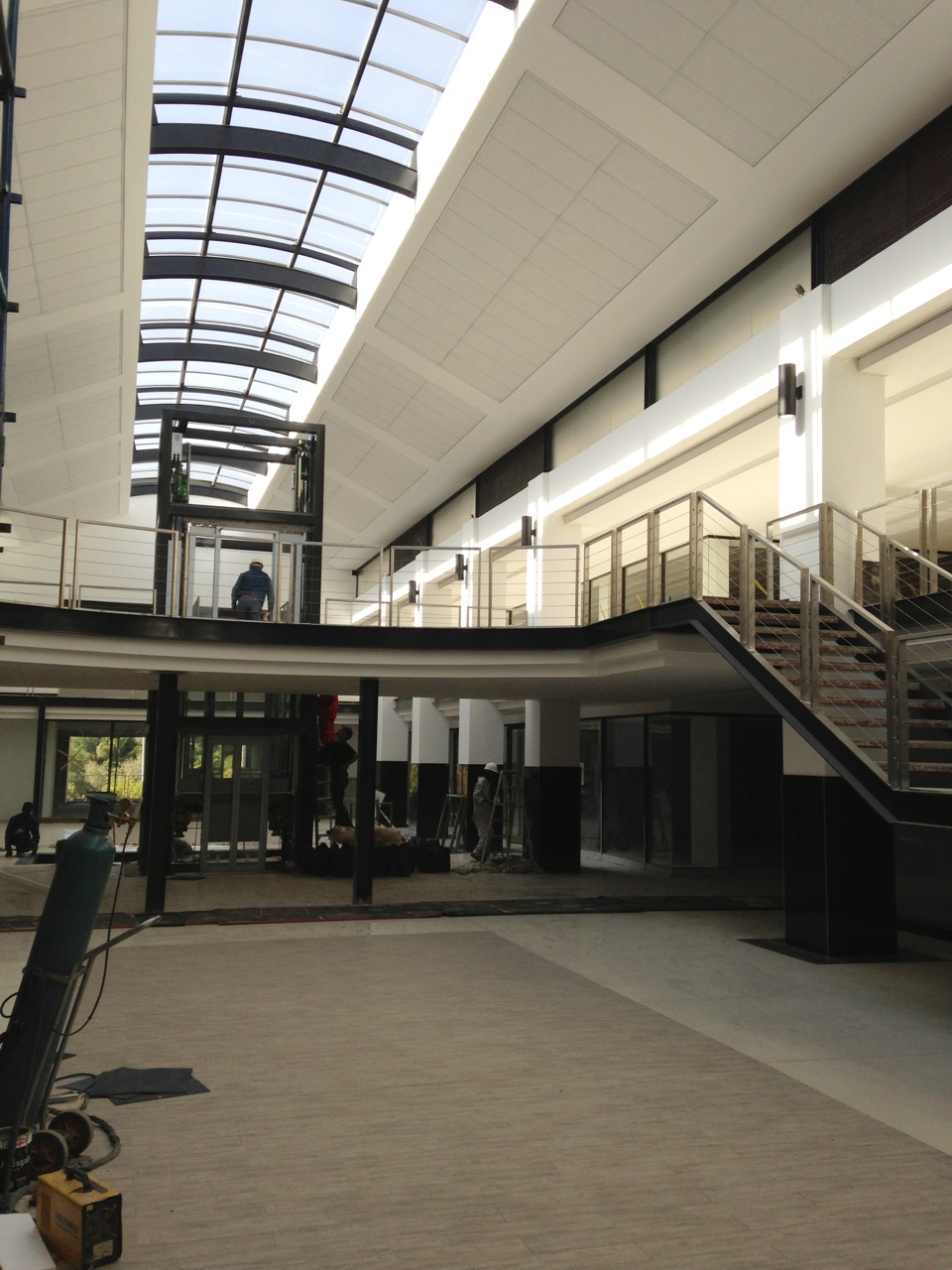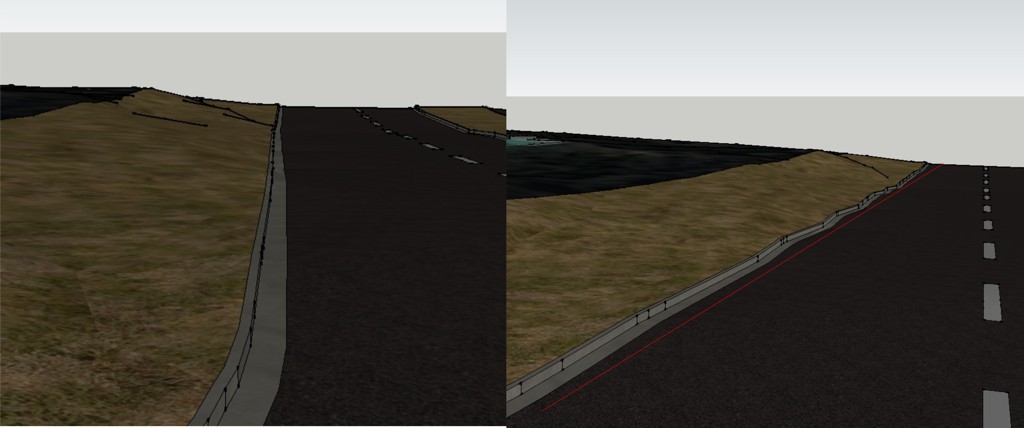Hi d12dozr
Can you tell us a bit more of the printer used for the model ie make etc
Andre
Hi d12dozr
Can you tell us a bit more of the printer used for the model ie make etc
Andre
Used to be called a light shelf - often used architectural feature... Check Google for light shelf.
So I had a chance to install more3d and managed to run it in frame sequential 3d mode using my Samsung screen and shutter glasses. The 3d effect is OK'ish but the interface with native SU is non-intuitive and not a pleasure to work with. I battled to select a face to manipulate and the sharpness will cause serious eye strain. For me it is very disappointing...
Hi thanks for the links arved - I've downloaded the software and will use it with my 3d screen later (as soon as I have the glasses battery replaced). I'm curious to see how it works...
I'd like to sit in one of those watching the Grand Prix tomorrow - preferably in the Ferrari stand...
Hi Jeff, As I'm writing this I have a render going in Thea and I am amazed how much faster it is compared to the Maxwell version done a couple of weeks ago...
I was a staunch supporter of Maxwell since the beginning but Thea is have changed the benchmark in my opinion.
Good luck
WOW what a way to start your Monday morning - inspiring!
Hi, were looking for software to evaluate building thermal performance.
I was wondering if anyone here can recommend software that is well integrated with SketchUp and that is certified using metric standards?
Many thanks
Andre
Very cool models - was the shading done with SU materials?
Andre
Thanks for the comments - I'm going to try notareal's suggestion..
From vision to reality..
This is the first time I've used Thea but still have a lot to learn.

Office building atrium under construction.

Hi Jonathan
Why don't post the model and I'll have a look quickly. I'm fairly sure it's easily rectified.
Andre
Wow, amazing work done - hope we leave it just as is for our children's sake...
Hi mitcorb
Thanks for the reply - I used the drape tool to to drape the road over a mesh created with contours. I suspect I'll need to fix it manually - was just hoping for a shortcut. I've done a couple of road stamps before but I have no specific road levels in this case.
Thanks..
Hi, I'm looking for a quick way to align the edge of a road as per the attached pic. I remember seeing something like this a while ago? On plan the road edge is straight but looking down the road you have a lot of undulations - is there a quick fix?
Any help appreciated.
Andre

Great tutorial Alvis - tel us what plug-ins you use please?
Wow, GREAT models, wish I had a use for them....
Well done
Thanks for the feedback. Gaieus I've tried a number of these variations but without luck. It works for sections because the section line can be exported. Maybe someone will write a clever Ruby oneday...
Hi All
I wonder if anyone might know if you can export/print the profile lines only to 2d (Autocad/PDF)?
We routinely export elevations to cad and then spend hours tracing the outline with a thicker pen.
Any help appreciated
Andre