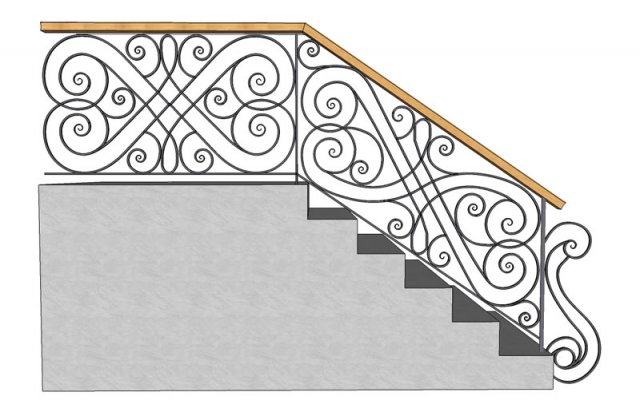Hi PPGiorgio,
A number of things can result in the light not being emitted.
I have a couple of suggestions that you can try.
- Kindly move the rectangular light a little bit away from the object that is supposed to be the light source e.g bulb , and see if you can see the light is emitting.
- Sometimes you might have to double click the rectangular light and perform a "reverse face" with your right-click context menu to get the white side of the face drawn,i.e the light to face downwards so that you can see the light.
3.just make sure the rectangular light is not on a layer you have probably turn off ,and also if you have scenes setup for your render ,please update them before you do another test render
4.rectangular light is not difficult to setup ,to see a sample setup go to http://help.chaosgroup.com/ .
5.Screen capture your rectangular light settings and paste it here so that the gurus on this platform can help
