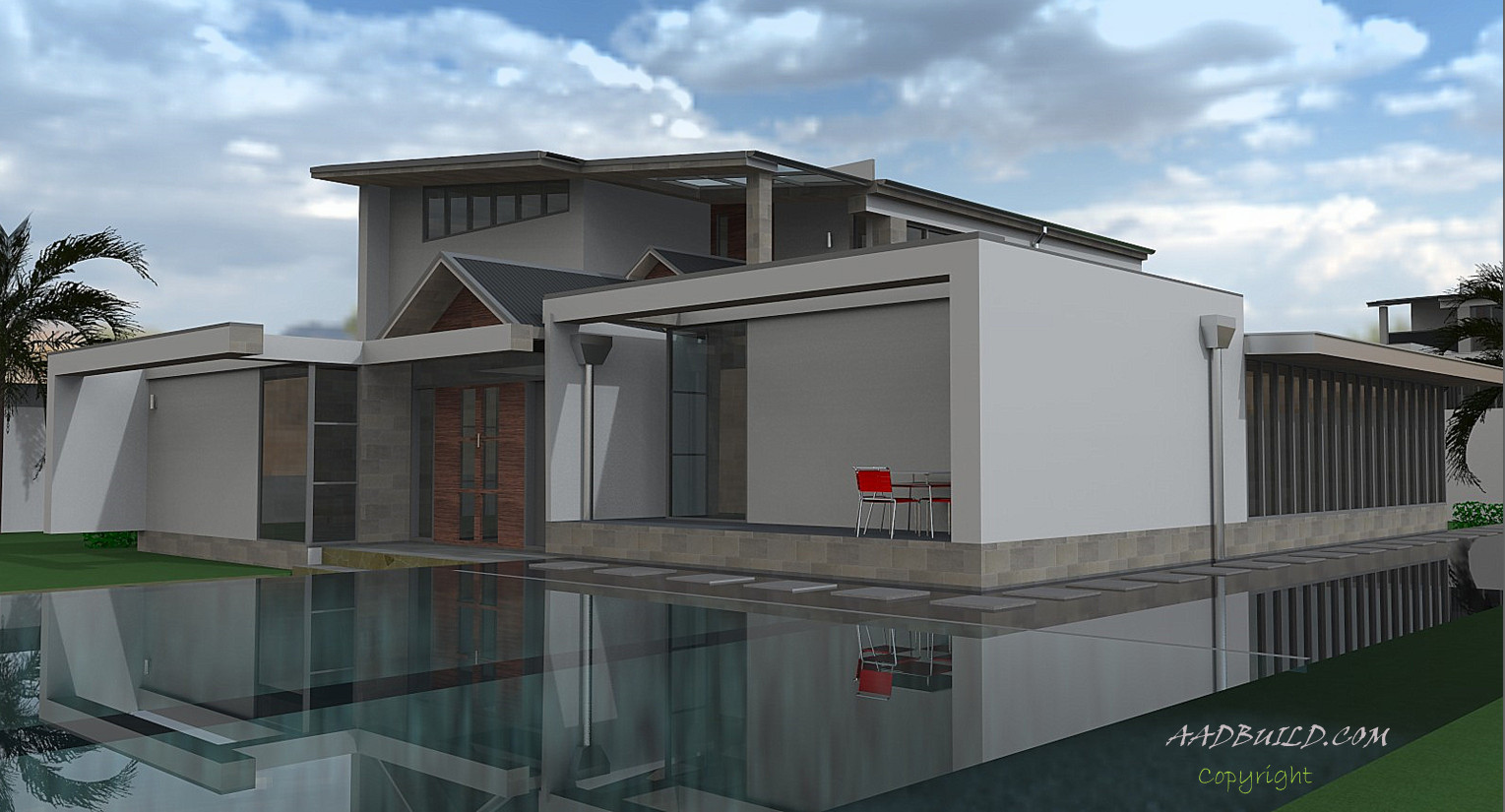To be honest I have never used 3d max so I dont know what it does I guess I will do a bit of reading. Personally I know Sketchup like the back of my hand. I dont intend on learning another package unless it blows me out of the water and is as easy as Sketchup.
For my business unless I employ a designere with building experience and local council knowledge I end up doing most of the work myself. I do the rough concept design say takes about and hour. I then get it check measured, drawn and modeled accurately for customer approval and most importantly quantity take off. We,ve used Layout for 2 years until my last Sketchup trainee (12 months full time now a great sketchuper) went back to Uni to complete masters in Architecture ( apparently she is showing the people at Uni how to use Sketchup to its capacity). I now have an Auto CAD drafty to help but I need a professional 3d modeler to keep up with demand who wants to work 5 days a week....
@thomthom said:
In my experience it's a pain to get material and components from Revit models.
I can easily get local revit guys but before i forked out $5k on software I wanted to make sure I can import and export back to sketchup so that I dont have to learn another software package. The componet issue is a big one as well.
@tpstigers said:
On the plus side, Andrew and the new guy could swap expertise, and so both end up with new skill.
thanks Bob I had thought of that, can never have too many skills 
@unknownuser said:
contact Richard
Thanks Brodie I will contact Richard today.
@anssi said:
Are you only doing visualization? I have never heard of anyone doing construction documents with 3DS Max.
I could get away with visualisations as long as I can export DWG to CAD. the drafty I have is very quick but it would be better if I could do 2d work from 3d software. ( I am teaching him SU but its amazing how 98% pick it up realy quickly and 2% just dont? maybe I need to spend more time
I guess I only have 2 options to ...
1 find another sketchuper who can use Layout
2 find a software package that integrates well with Sketchup that is regularly used down under.
I guess there is 1 more option. Does any one know anything about human cloning... 
Thanks for your help guys. If anyone knows more let me know. You guys are a big help 
To give you an idea of the finished product and why I need more people you can check out the finished products here http://www.sydneydesignerbuilder.com.au/home all of these houses were designed in Sketchup , quanity take offs done and details done in Sketchup. I have plenty more but have not had the time to add them.
BTW Sketchup helped me win a design contest late last year $10k first prize 
This how I explain concept to engineer http://www.youtube.com/watch?v=RAABLx0H9j4







