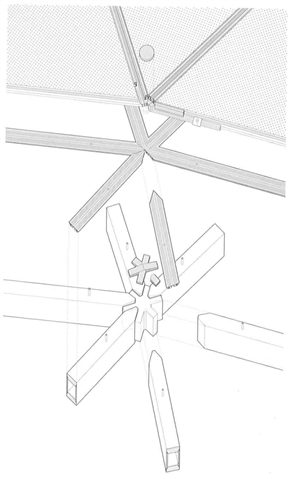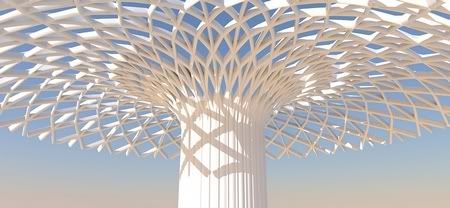How to make a structural curvy roof [tutorial]
-
Thank you guys, I try the lines2tube, works realy well.
-
Looks like a gridshell. If your interested here is a link to the Downland Gridshell site.http://www.wealddown.co.uk/Buildings%20and%20Exhibits/gridshell/downland-gridshell-construction-progress.htm
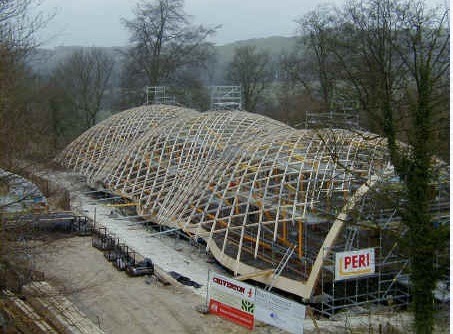
-
Example...
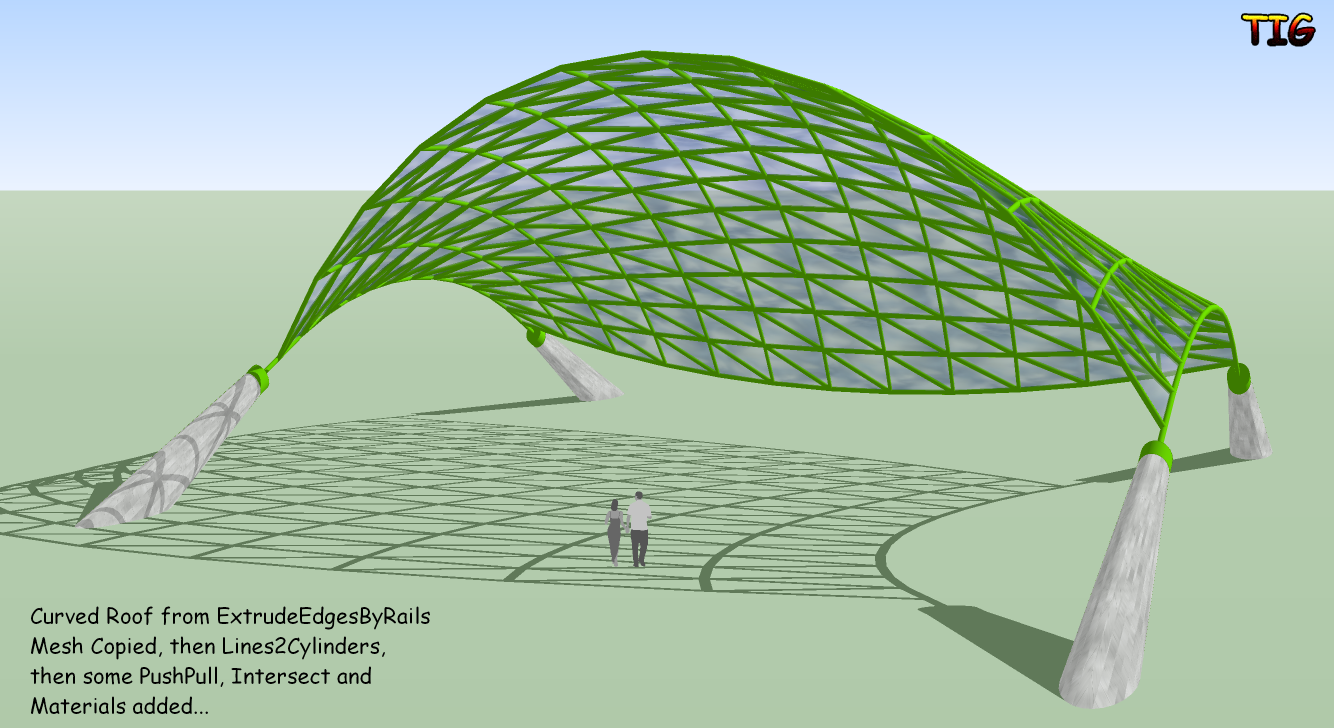 CurvedRoof.skp
CurvedRoof.skp -
Yes perfect for presentation
 but not for fabrication
but not for fabrication 
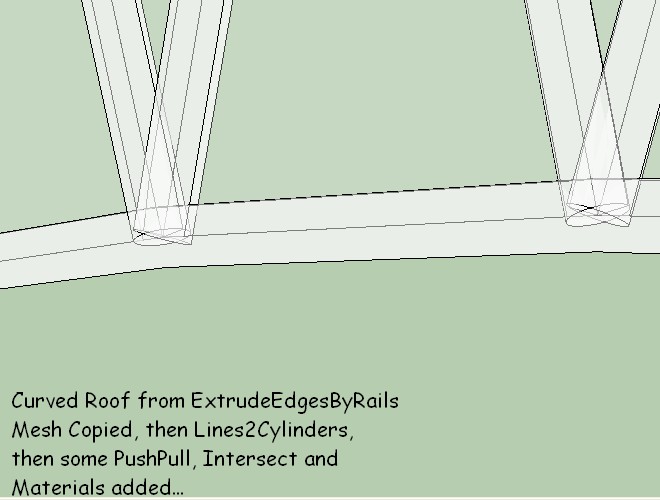
-
Pilou wrote: Problem of Didier's Plug is that intersections are not solved at any level of precision!

(triangle, square,...circle
Pilou, I have been modelling pipes and cables on a roof with Lines2tubes. The roof area is full of mechanical equipment and pipes. What I do is use SU arc tool to fillet the angles, erase the segments after fitting the arcs, and then run the conversion. This makes the turns somewhat smooth--not perfect, but at the right viewing distances and the diameters of the pipes and cables at 1/2" or 2" or 3", it is sufficient for my "as-built" model. And I use this model for decisions on how to eliminate these pipes and cables in corrective construction.
mitcorb -
@Mitcorb
Of course!
I have written
@unknownuser said:Depending of what you do you want

Here the British Museum system shown on the first post

-
@unknownuser said:
Yes perfect for presentation
 but not for fabrication
but not for fabrication 
Who would ever want to make fabrication information this way !
It's only a 'model' !
If you made it out of cardboard and balsa-wood you'd not make it exactly as it'll be made when full-size...
If I were to make fabrication info using only SUp I'd detail typical elements and intersections separately, not in the overall model - that's only there to show us what it will look like, not how to build it !

-
Of course yes

But as computer permit to make any precise structures, if it's not a painful work this can be made in one time
Who can make more can make less
-
Yes looks simple for the architect or modeler but would be a hand full for the steel detailer and fabricator.
-
Hello! I am also working on this kind of project. The thing is its a pretty big file ones you made the space frame by the lines2tube script. But if that's only way better stick to it!
My problem is, is there a way that i can reduce the file size so its would be easier to work on the whole project? Maybe reducing the poly lines or anything?
Any help is appreciated! TIA!!
-
-
-
@unknownuser said:
Hi Pilou. Do you know where you got this image? I'm working on a project which will use a similar construction, and would love to get some details of the Great Court!
Thanks!
-
-
Merci Beaucoup
 . Now time to learn to model this *****
. Now time to learn to model this ***** 
-
@tig said:
Example...[attachment=1:9be683oa]<!-- ia1 -->CurvedRoof.png<!-- ia1 -->[/attachment:9be683oa][attachment=0:9be683oa]<!-- ia0 -->CurvedRoof.skp<!-- ia0 -->[/attachment:9be683oa]
this is really nice i would like to create a library of these sort of canopies and shade structures ...
-
Thank u every one. Final outcome of my project.
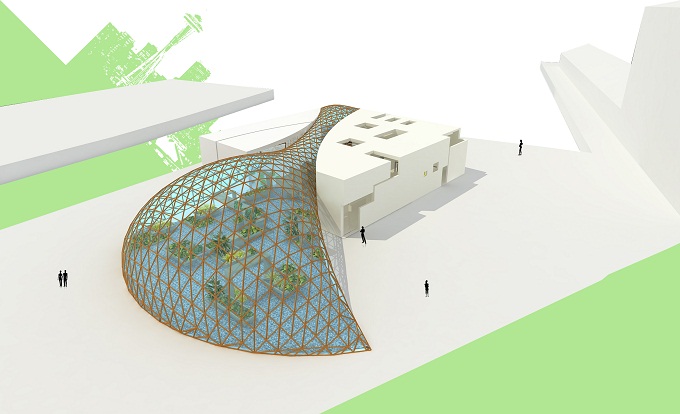
-
It's definitely gallery stuff - and not only the desig, the modelling excellence but even the presented style!
Congrats!
-
Simon, can I download this model to look at?
Advertisement
