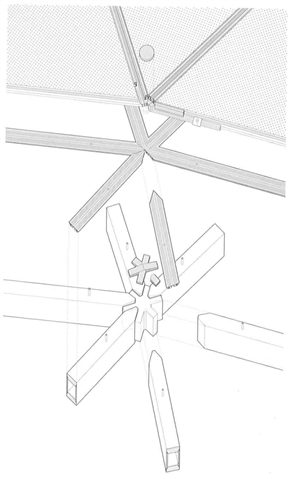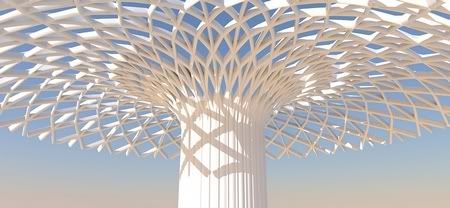How to make a structural curvy roof [tutorial]
-

How can I make a roof like this? I have made a curvy plane, but don't know how to make a structural frame like on the picture.
-
i think the easiest thing to do would be to model the overall shape of the roof using subdivide and smooth then use lines2cylinders or similar to turn all the linework SDS creates in to the structural elements of the roof.
subdivide and smooth: http://www.smustard.com/script/SubdivideAndSmooth
-
one module (or more) + Component Stringer seems more appropriate

Difficulty is found the curves
-
How about Didier's lines2tubes plugin?
http://forums.sketchucation.com/viewtopic.php?f=180&t=12354 -
Problem of Didier's Plug is that intersections are not solved at any level of precision!

(triangle, square,...circle
Else it's a very funny plug! Cool for a render from distance but not for precision
Depending of what you do you want
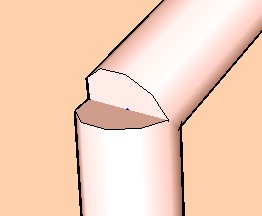
-
Thank you guys, I try the lines2tube, works realy well.
-
Looks like a gridshell. If your interested here is a link to the Downland Gridshell site.http://www.wealddown.co.uk/Buildings%20and%20Exhibits/gridshell/downland-gridshell-construction-progress.htm
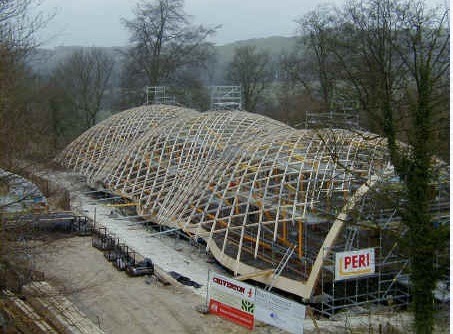
-
Example...
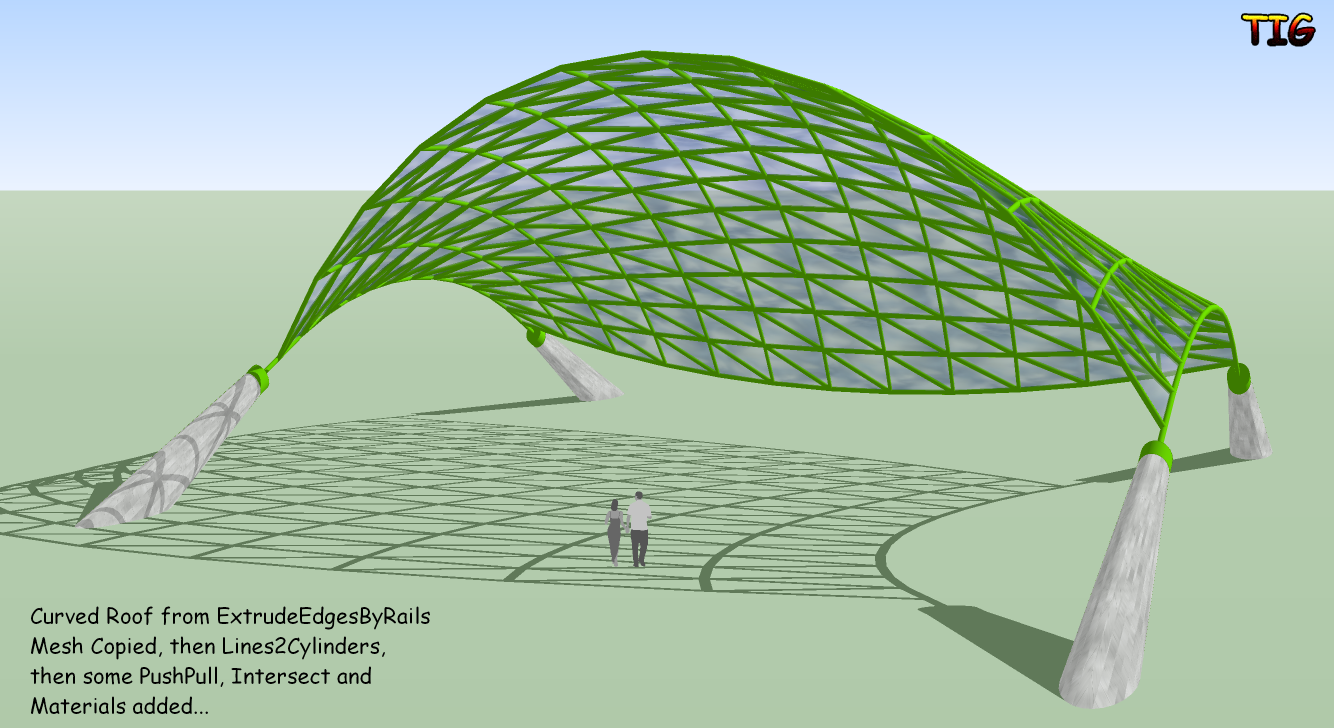 CurvedRoof.skp
CurvedRoof.skp -
Yes perfect for presentation
 but not for fabrication
but not for fabrication 
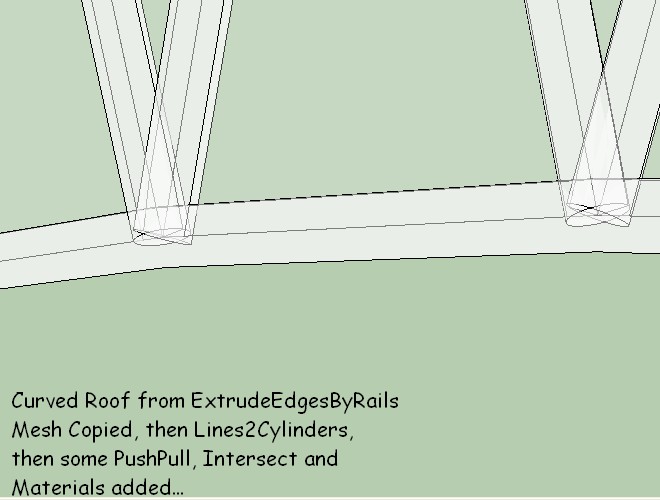
-
Pilou wrote: Problem of Didier's Plug is that intersections are not solved at any level of precision!

(triangle, square,...circle
Pilou, I have been modelling pipes and cables on a roof with Lines2tubes. The roof area is full of mechanical equipment and pipes. What I do is use SU arc tool to fillet the angles, erase the segments after fitting the arcs, and then run the conversion. This makes the turns somewhat smooth--not perfect, but at the right viewing distances and the diameters of the pipes and cables at 1/2" or 2" or 3", it is sufficient for my "as-built" model. And I use this model for decisions on how to eliminate these pipes and cables in corrective construction.
mitcorb -
@Mitcorb
Of course!
I have written
@unknownuser said:Depending of what you do you want

Here the British Museum system shown on the first post

-
@unknownuser said:
Yes perfect for presentation
 but not for fabrication
but not for fabrication 
Who would ever want to make fabrication information this way !
It's only a 'model' !
If you made it out of cardboard and balsa-wood you'd not make it exactly as it'll be made when full-size...
If I were to make fabrication info using only SUp I'd detail typical elements and intersections separately, not in the overall model - that's only there to show us what it will look like, not how to build it !

-
Of course yes

But as computer permit to make any precise structures, if it's not a painful work this can be made in one time
Who can make more can make less
-
Yes looks simple for the architect or modeler but would be a hand full for the steel detailer and fabricator.
-
Hello! I am also working on this kind of project. The thing is its a pretty big file ones you made the space frame by the lines2tube script. But if that's only way better stick to it!
My problem is, is there a way that i can reduce the file size so its would be easier to work on the whole project? Maybe reducing the poly lines or anything?
Any help is appreciated! TIA!!
-
-
-
@unknownuser said:
Hi Pilou. Do you know where you got this image? I'm working on a project which will use a similar construction, and would love to get some details of the Great Court!
Thanks!
-
-
Merci Beaucoup
 . Now time to learn to model this *****
. Now time to learn to model this ***** 
Advertisement
