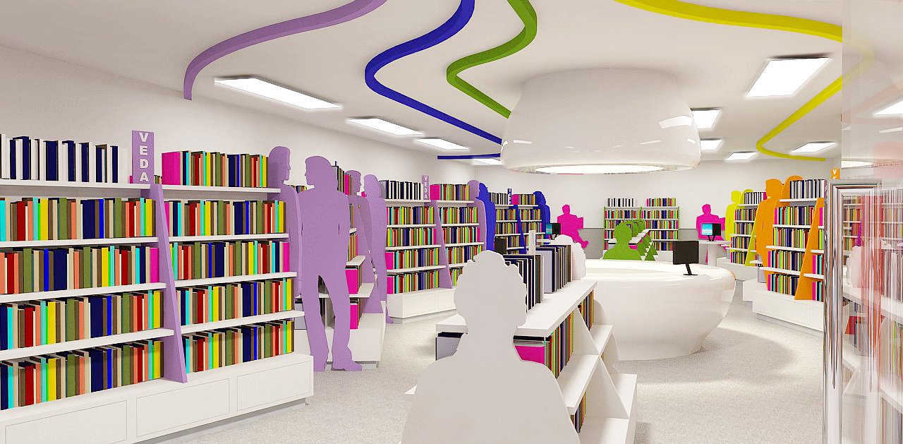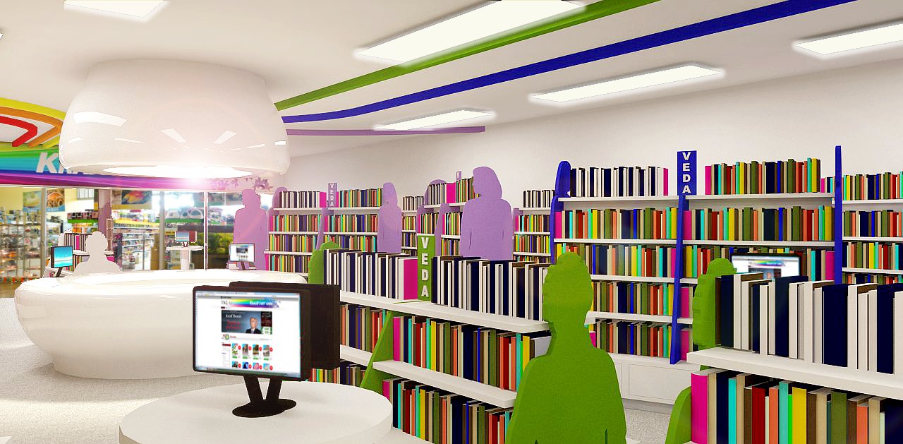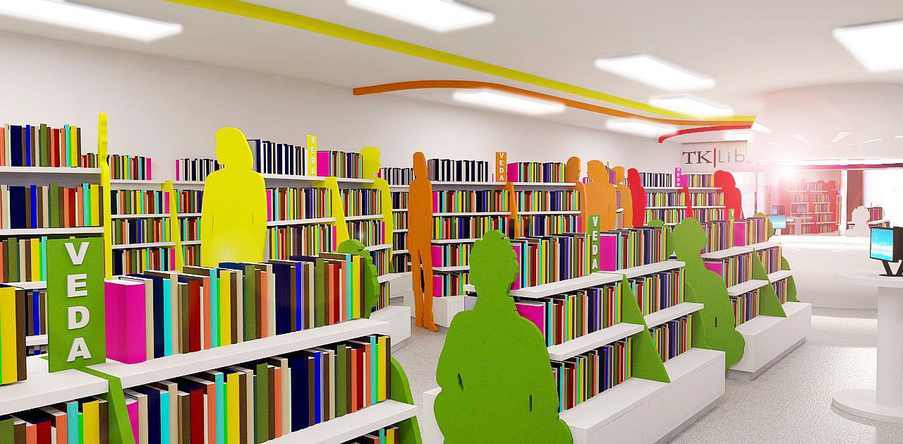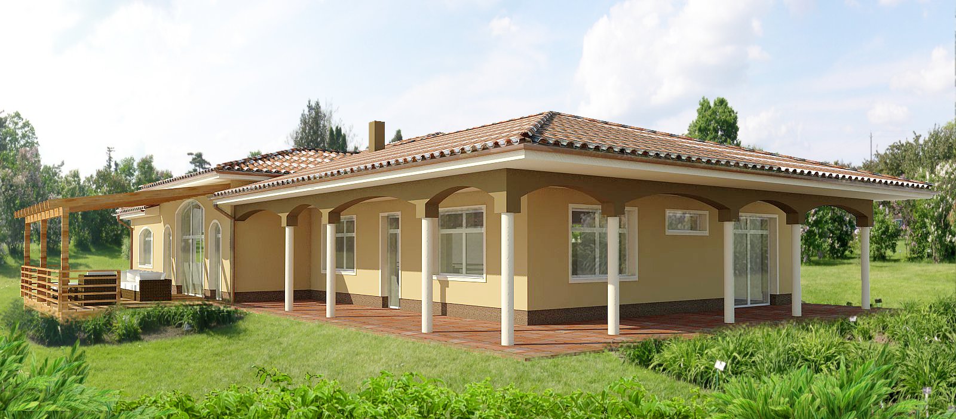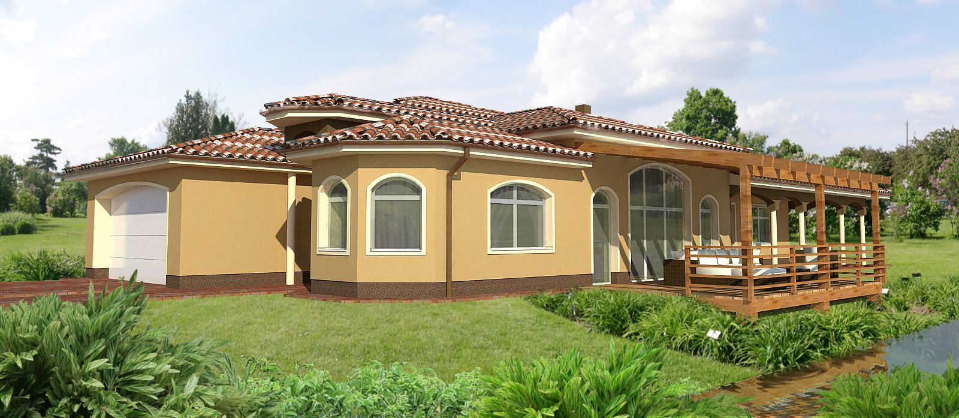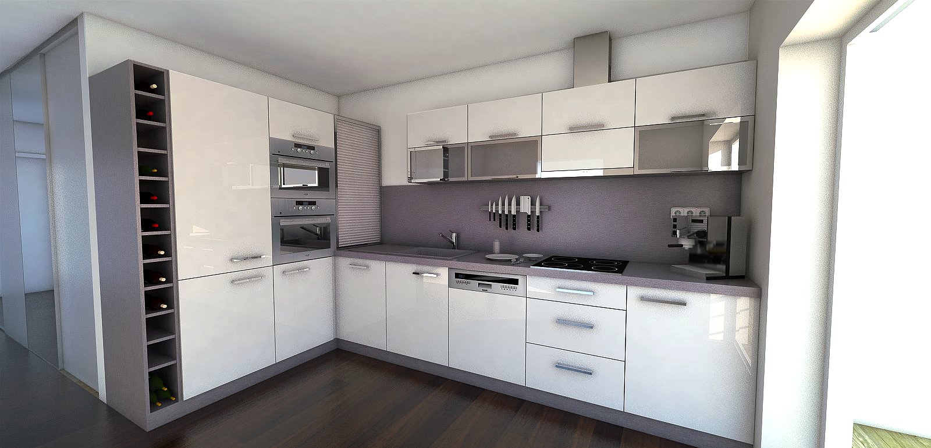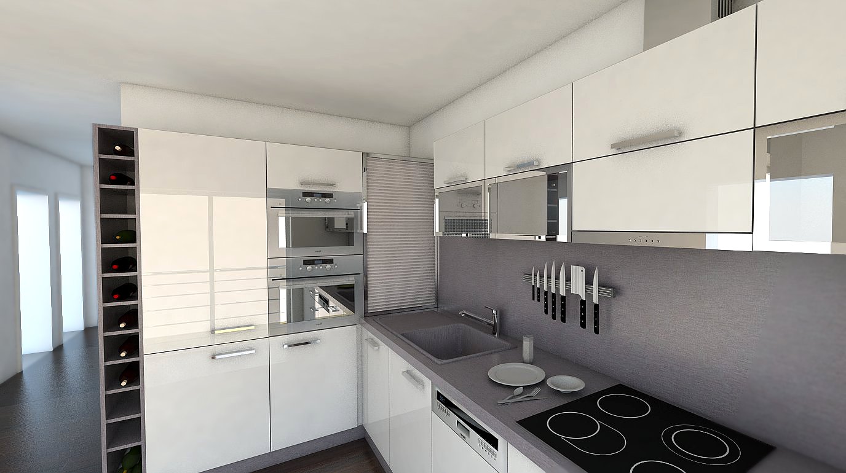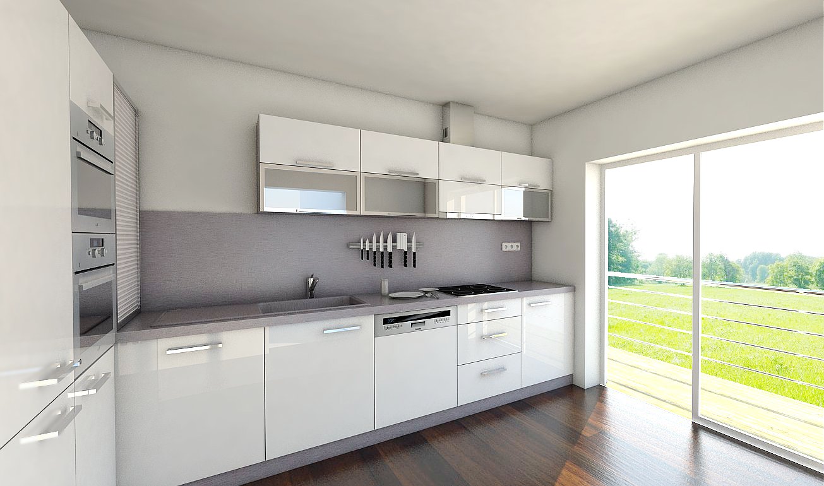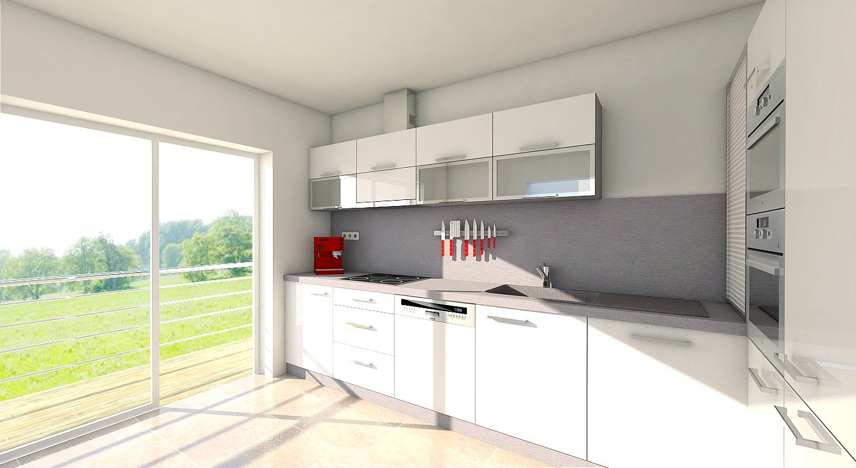@mitcorb said:
Hi.
Kind of a nice idea to use figure profiles as end panels for the bookcases. Does double duty as "entourage" for the model scene. Nice lively colors. Conveys the concept quite well. I understand the use here of non photo real books.
Good work, the both of you.
thanks alot
yes we used book components from warehouse, I know that its not photoreal but to bring the books to be real is alot of work and we were not able to do it now, we started whit brainstorm about the design around 1pm and after 10 hours we had these 3 images
