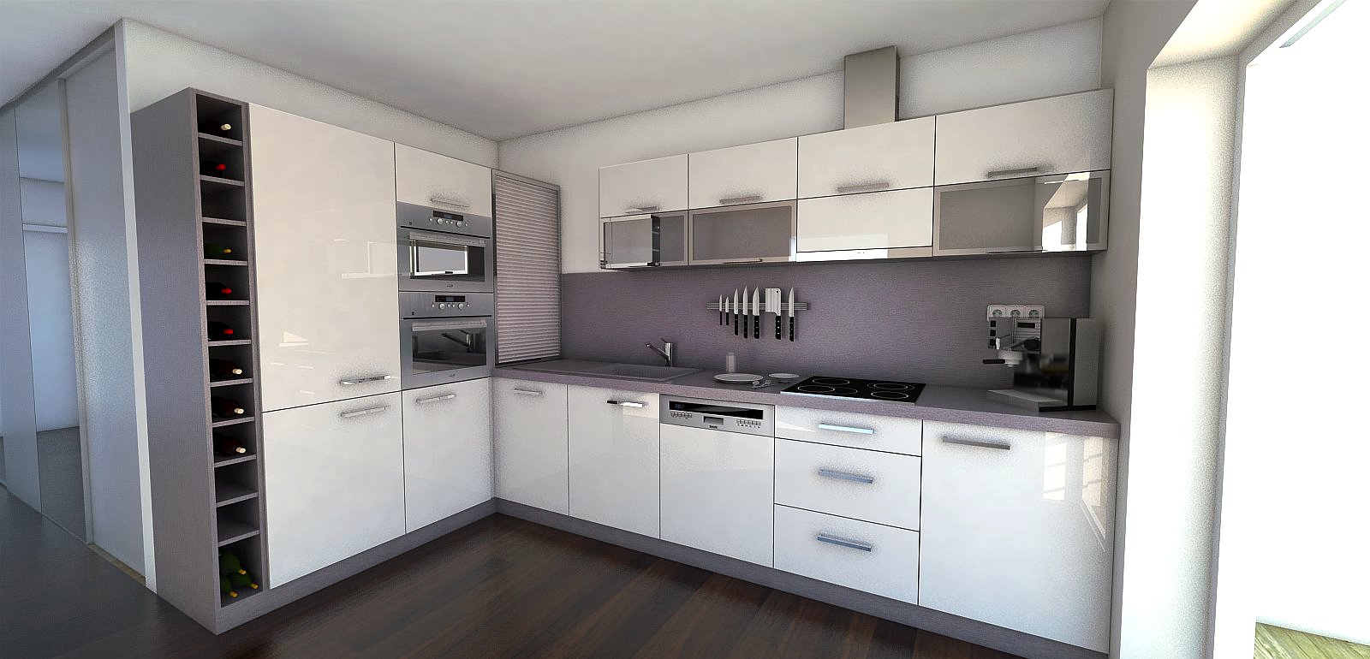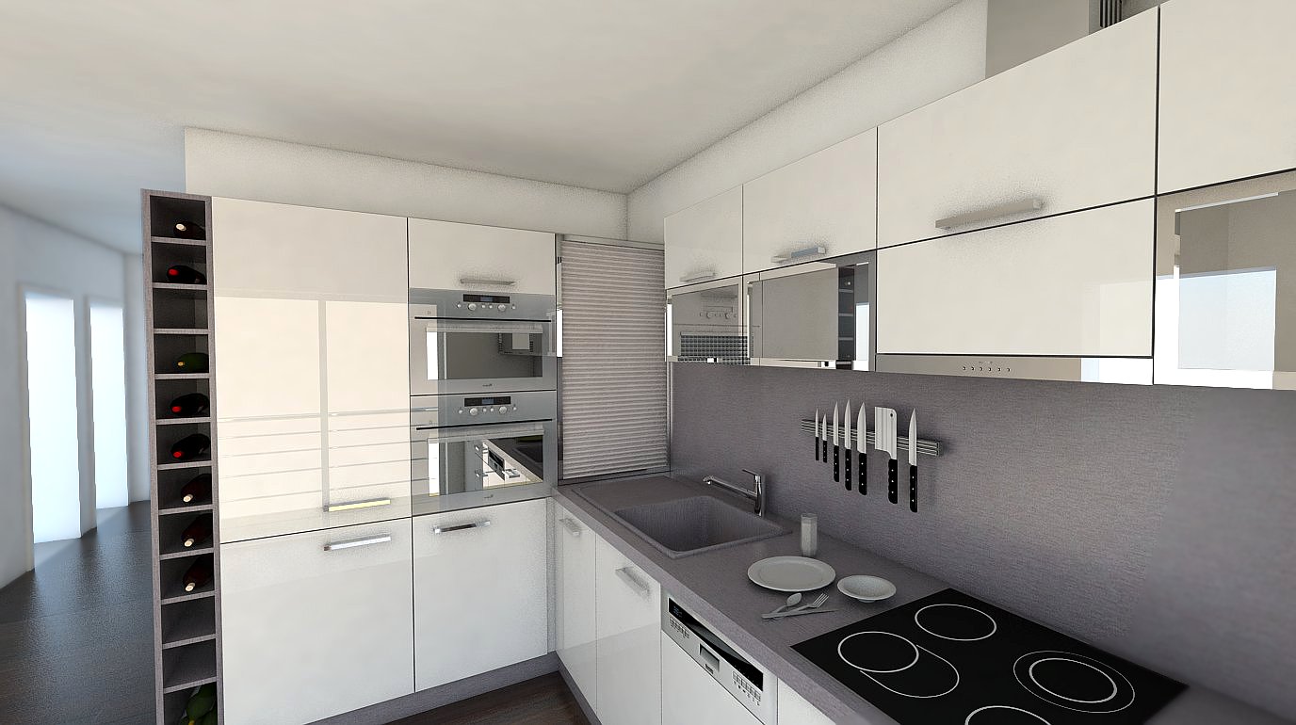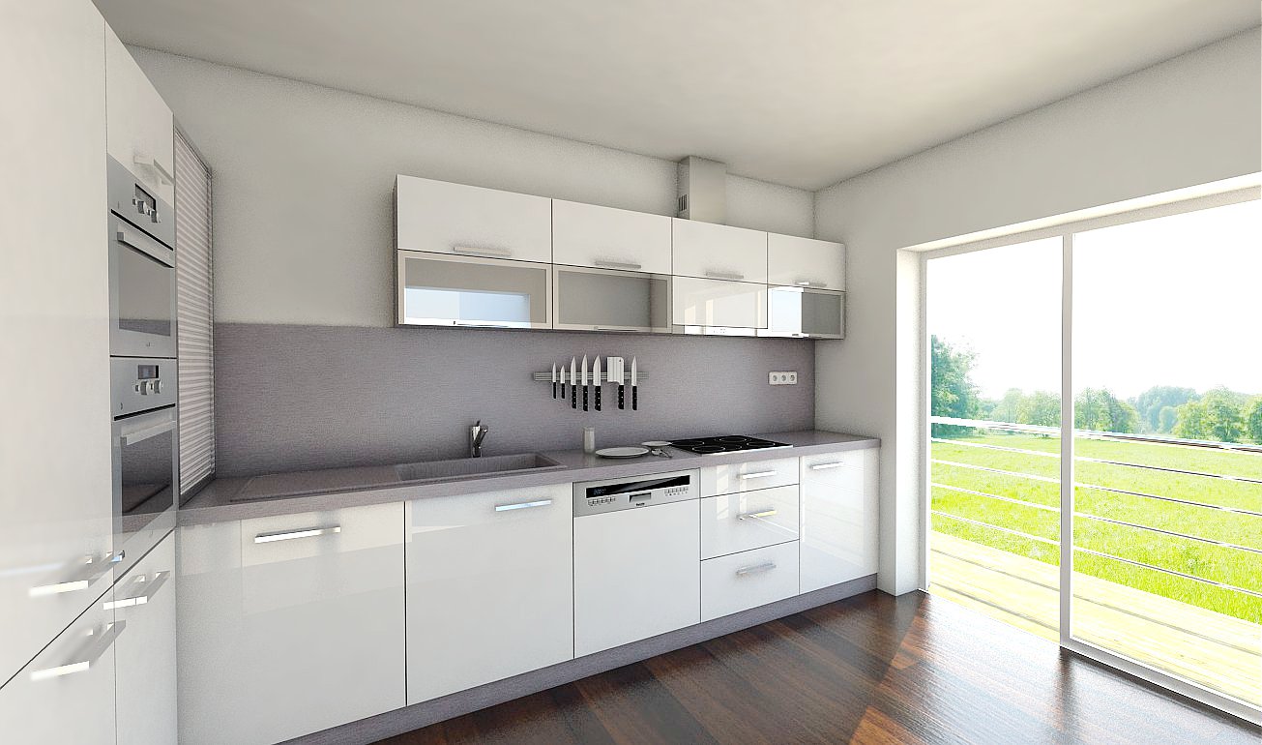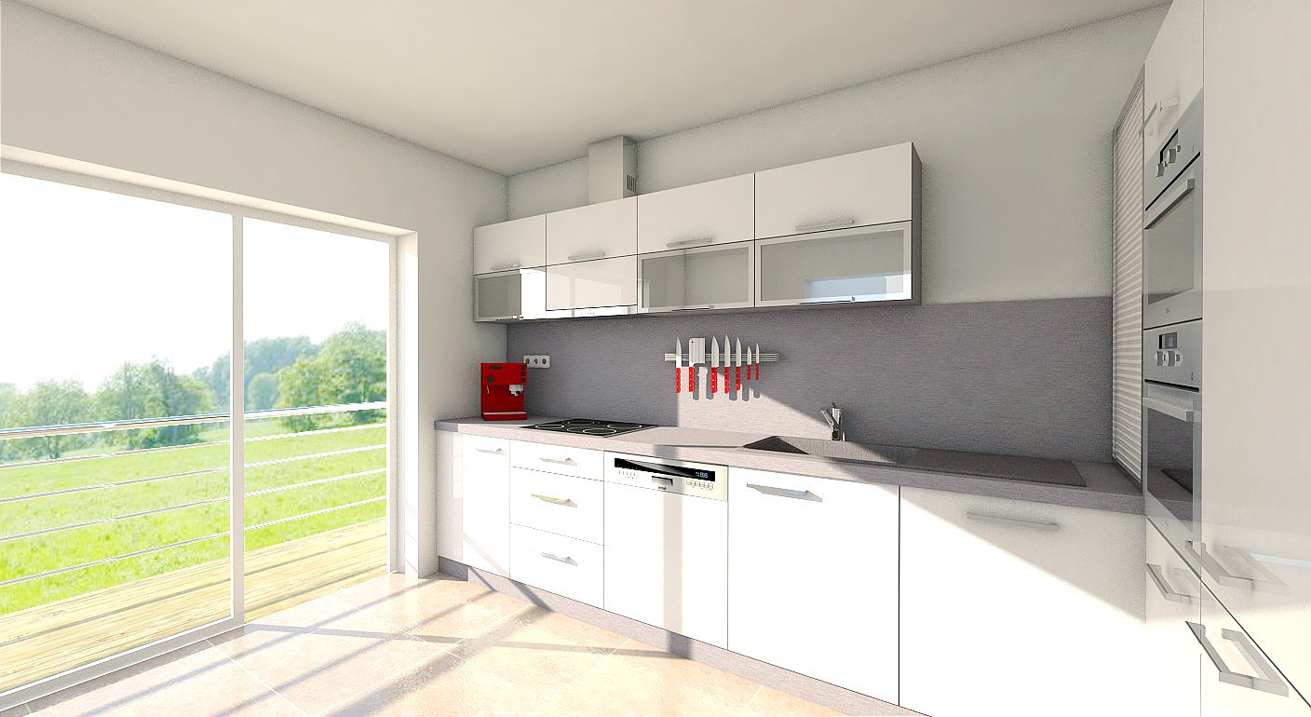Kitchen
-
Hi I'm new here and also quite new with Sketchup and Vray /until feb. 2011/ this is one of my last kitchen projects. done for firm which produces these kitchen cabinets. C&C welcome /done in SK 8, Vray 1.49, Gimp, render time 15min., creation time 60min./
Add some more pictures




-
Hi, Toman:
This is a pleasing scene and a very fine effort. On close inspection, I would ask about reflections. It would seem there would be a bit more reflection/definition of cabinet edges from the flooring, considering the intensity of light in the scene. Also, I am puzzling over the diffusion of color around the cabinet handles. A comment on design: while efficiently organizing all of your tall units on one side, does this not compromise the refrigerator/ freezer energy usage to overcome the heat transfer from the ovens, which by the way, might more naturally be located nearer the range/ stove? Also, ideally you would want to have adequate countertop surface adjacent to each task center for setting objects down. In this scene, perhaps a work surface island would be a possible solution? Would the ovens need a vertical vent that would show in this scene? -
@mitcorb said:
Hi, Toman:
This is a pleasing scene and a very fine effort. On close inspection, I would ask about reflections. It would seem there would be a bit more reflection/definition of cabinet edges from the flooring, considering the intensity of light in the scene. Also, I am puzzling over the diffusion of color around the cabinet handles. A comment on design: while efficiently organizing all of your tall units on one side, does this not compromise the refrigerator/ freezer energy usage to overcome the heat transfer from the ovens, which by the way, might more naturally be located nearer the range/ stove? Also, ideally you would want to have adequate countertop surface adjacent to each task center for setting objects down. In this scene, perhaps a work surface island would be a possible solution? Would the ovens need a vertical vent that would show in this scene?Thanks alot.
- the doors doesnt have fillet /radius/ in my model, I know that its not real but this way it si much faster and I have only about 50$ for the hole thing/design,model, render 3 shots, post pro/ but anyway your right
- the design is alomost set up by client, I know that theres some heat transfer, but honestly nobory cares here about it, also I will have im my new hose this same setup /fridge next to oven/
- yes wor surface will be fine but, the shots are for a project where the totoal price of the kithcen is limited and it will come with the apartment so the value of the furniture doesnt allow me to make the work surfe island
anyway thanks again and sorry for my english
-
@mitcorb said:
Also, I am puzzling over the diffusion of color around the cabinet handles.
Kinda looks like funky AO.
-
@Toman: Thanks for your clarification. I can understand those economic constraints and limitations.
 I still think it's a nice image. And I am amazed at the minimal time you took to do this.
I still think it's a nice image. And I am amazed at the minimal time you took to do this.@stinkie:
I am not yet a regular renderer, as my elderly hardware would be seriously compromised. I just realized what you meant by AO. Ambient Occlusion. I will need to read more about that
-
Great looking images, Toman.
-
-
The renders look very clean and crisp (Vray is great at this)I also like the camera positions.
Being married to a CKD (certified kitchen designer) I have developed a keen eye for kitchen design and to me it looks like an Ikea kitchen kit that the contractor who installed it used the existing plumbing and electrical locations and installed accordingly.
-
@solo said:
The renders look very clean and crisp (Vray is great at this)I also like the camera positions.
Being married to a CKD (certified kitchen designer) I have developed a keen eye for kitchen design and to me it looks like an Ikea kitchen kit that the contractor who installed it used the existing plumbing and electrical locations and installed accordingly.
thanks solo, I love your job and its great for Sketchup community to have you here.
well the design is limited because:- developer of the block of flats gave us limit 3000 euro per kitchen /the project is something like http://www.rnc.sk/
- I got a sketch from the manufacturer of kitchen cabinets, so the design has to be simple and easy to bulid, because this use to be something like "standard"kitchen for everybody /the kitchen is in the price of apartment
- in this case I was not allowed to move the plumbings...exactly as you said
Thanks again, any critics will help
PS. sorry for english
Advertisement







