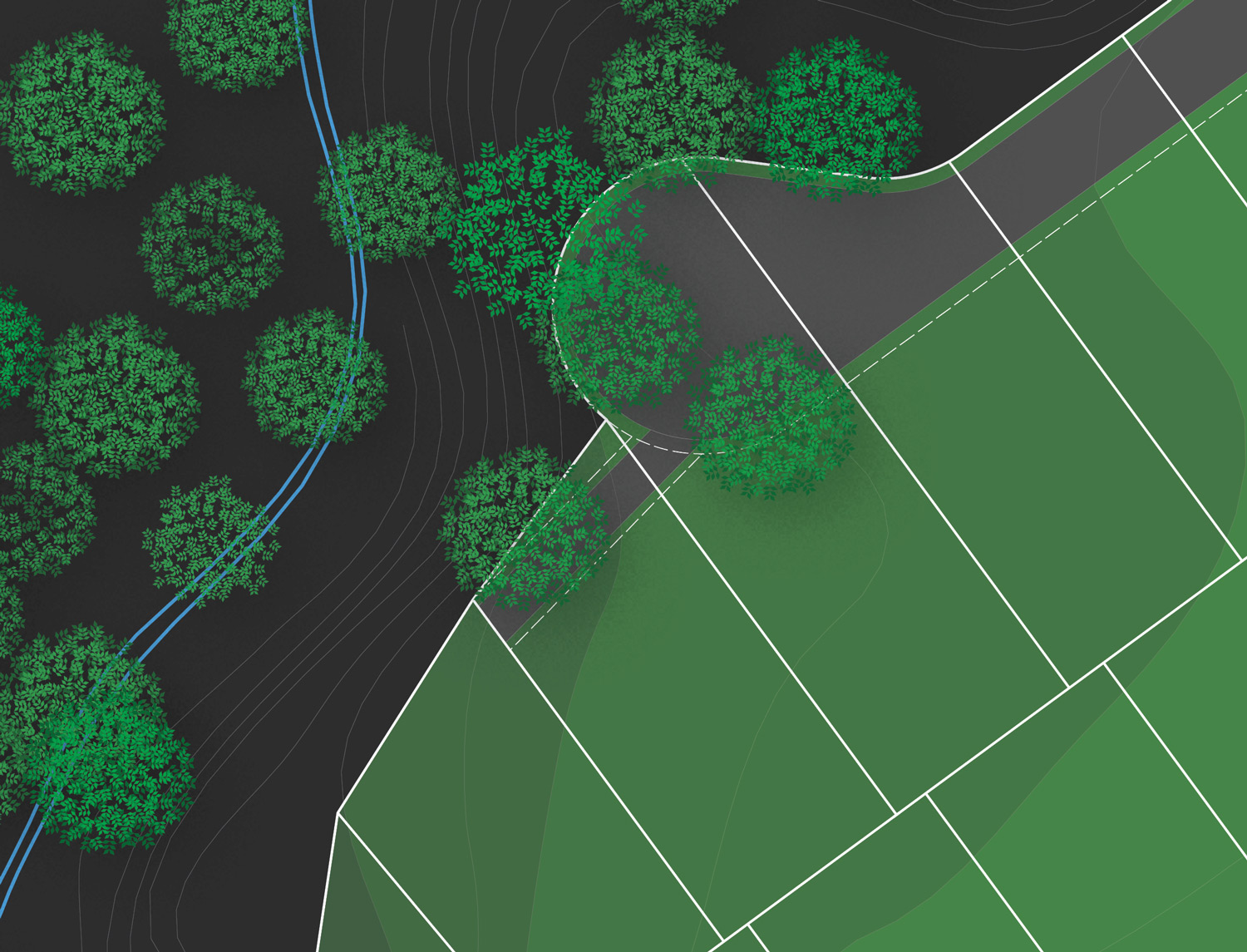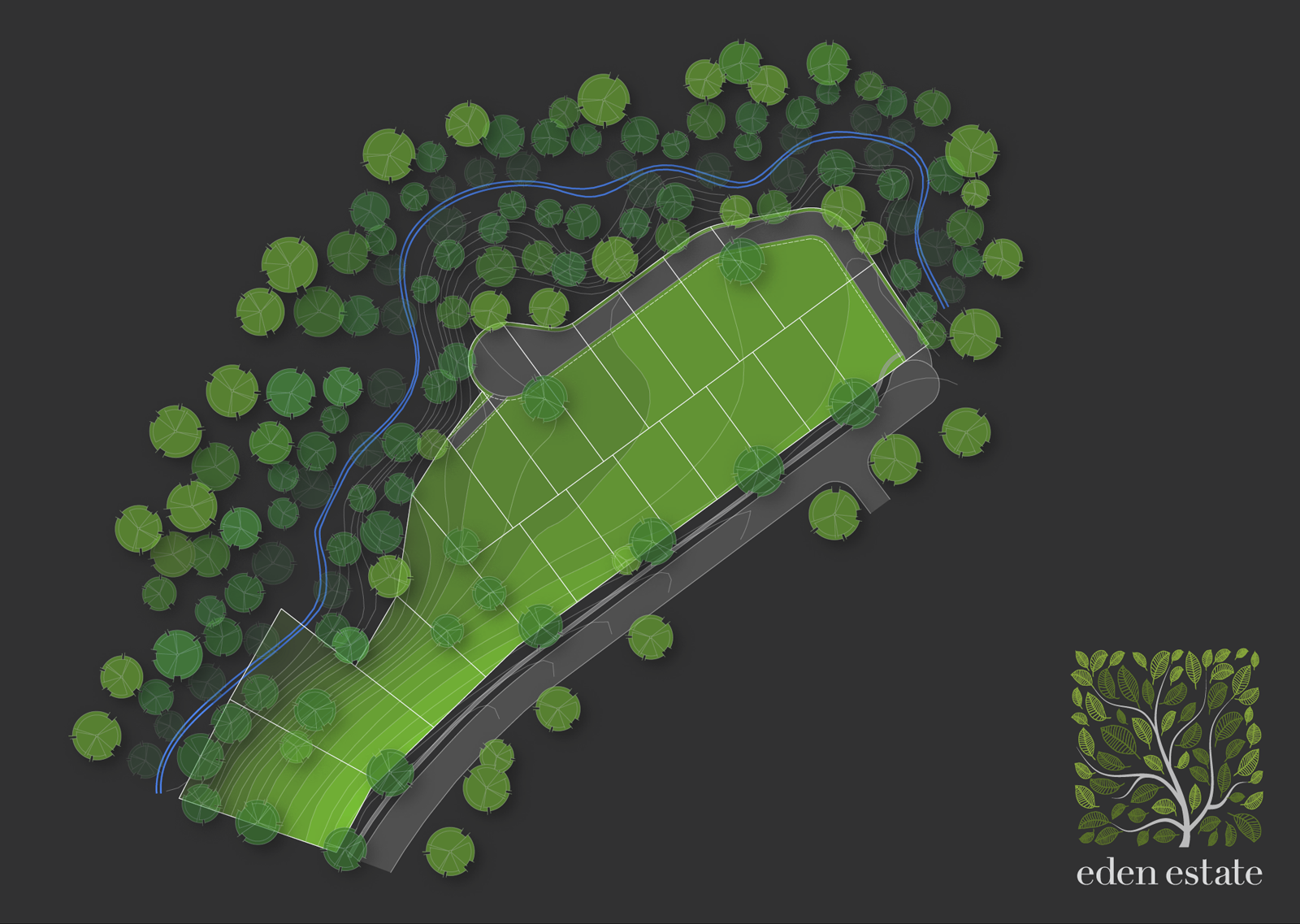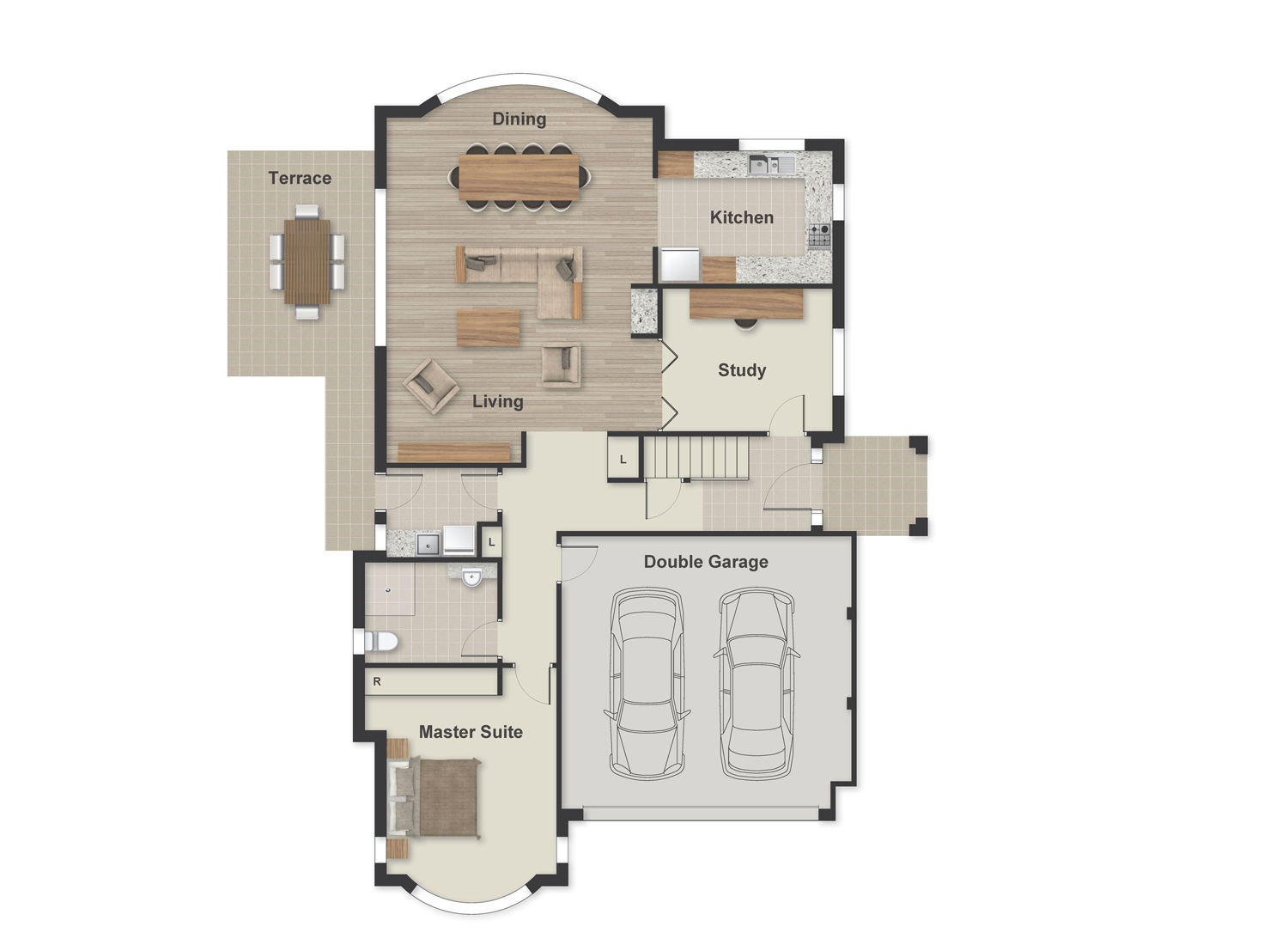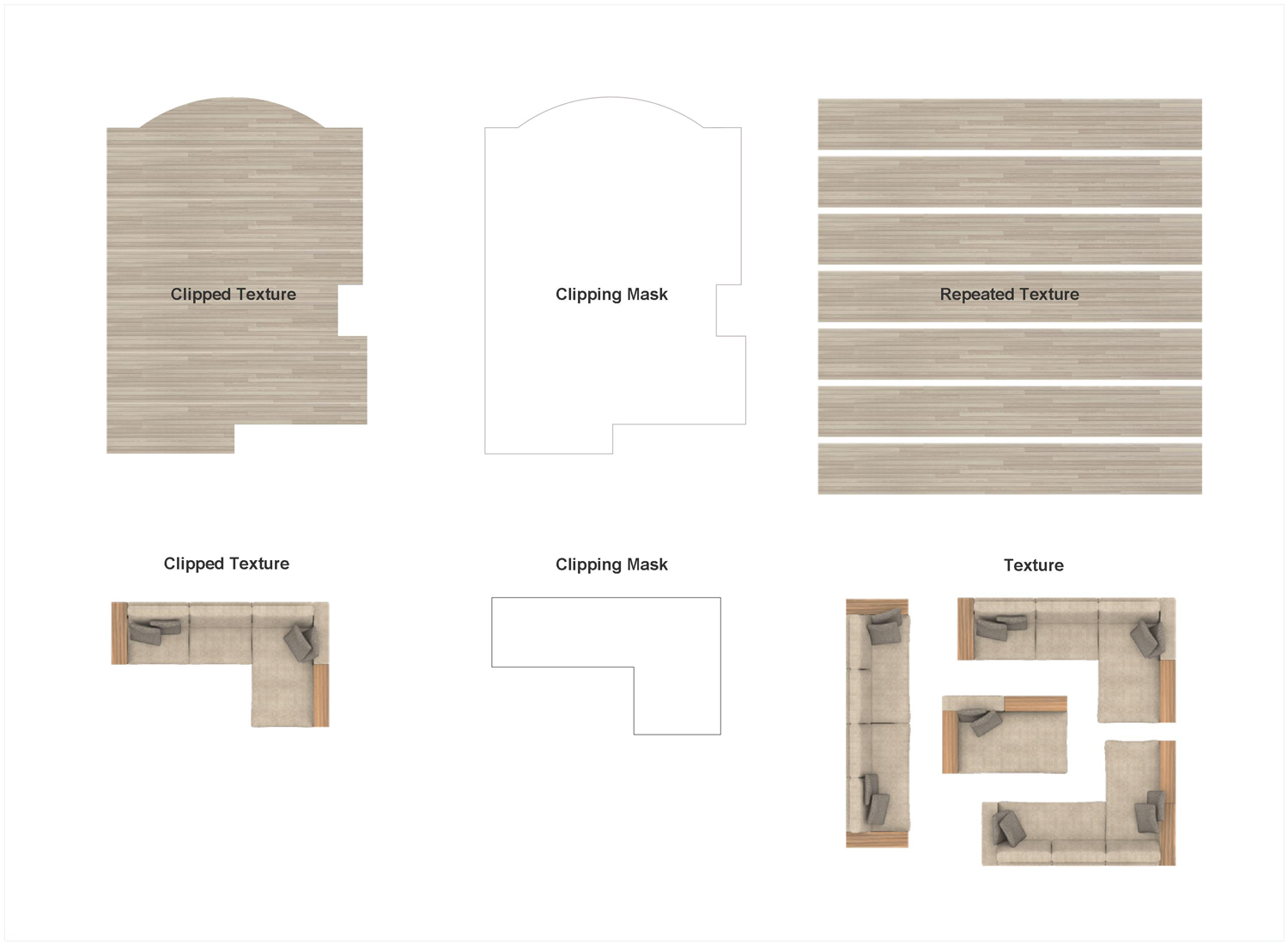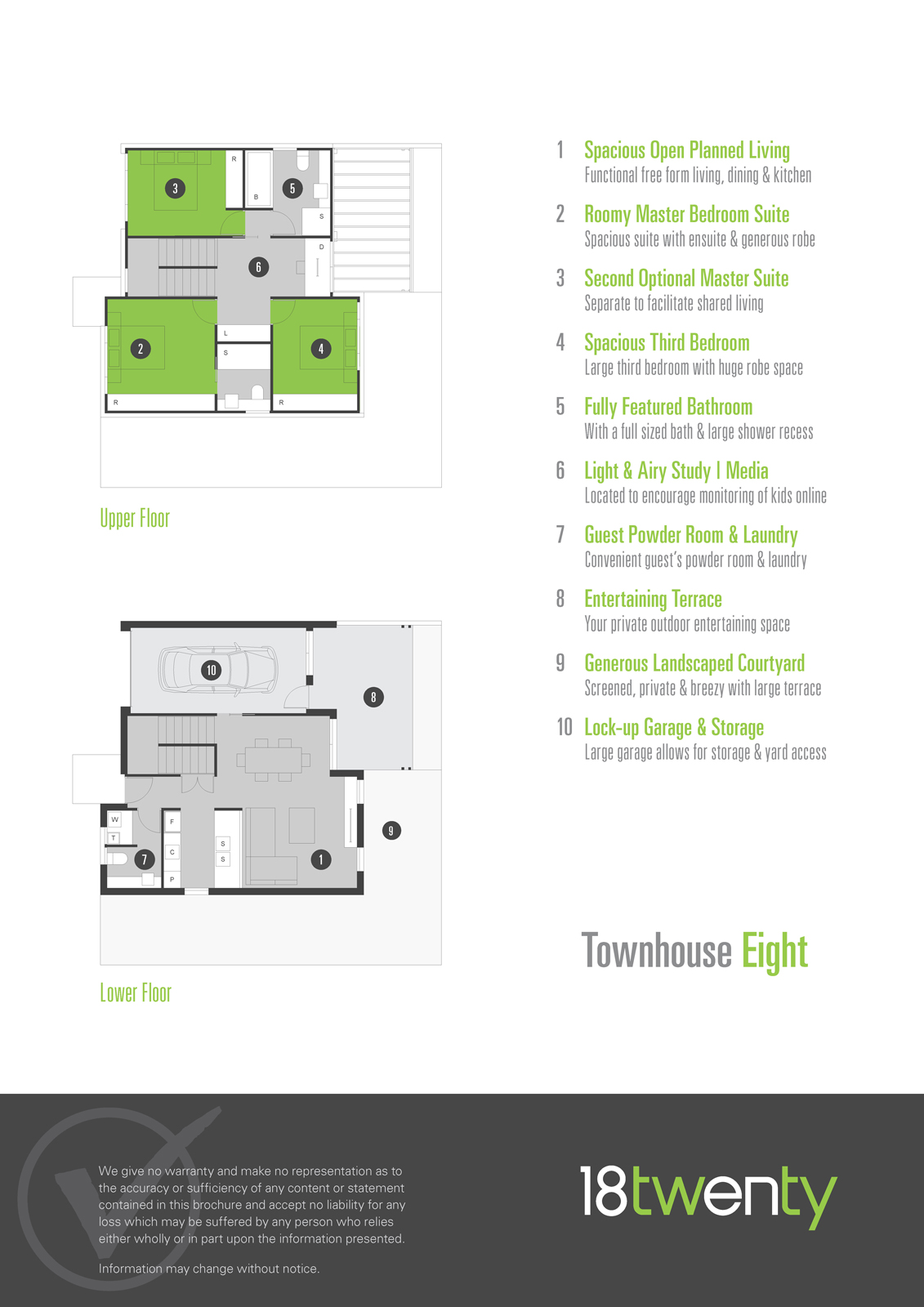Baz, thanks for all the awesome feedback mate!
@unknownuser said:
Illustrating the slopes nearly works, but think of those classic blue mountains... further off, more haze. (Methinks 0f SU Fog here).
I'll play around a bit more with the "fogging" of the depth, might try a gradient fading filter in Indesign, though the problem I may have here is getting it correct multi directional
@unknownuser said:
Not sure whether this is a criticism or not, but those trees look like they came from "The Matrix" Materials Pack'.
Yeah I'm not loving them so much, I did make a more realistic tree (in plan) with layout geometry, but as I scattered them around the file was becoming increasingly unmanageable. Plus the PDF export itself was becoming HUGE!! I might play around with them a bit too!
@unknownuser said:
Logo is too big in relation to the 'Landscape', in fact its almost the main draw, needs to be much smaller, (and a bit of humble would be good)..
Yes most definitely TOO big, I pulled it a bit bigger so it would be same width of a table I'll place above it with the lot numbers and sizes.
@unknownuser said:
In any case, the logo colours way too similar to the illus.
Funny But I actually do want these colours to match.
@unknownuser said:
Bit of kerning required on the logo type, esp. 'eden'. (Bad kerning is my current GMTS 
Good pick up, I'm not so happy with the whole font there really!
@unknownuser said:
And wouldn't just a touch of 3D explain the thing so much betterer?
Betterer, maybe, but this would then likely require another version in true plan so the lot proportions are more accurate! And then converting the 3D view to a vector file may not be so easy without making it look strangely flat!
Again mate, THANKS for such a complete crit! Love it!!
BTW, this was the more realistic tree version mentioned. Just LayOut Geometry!
