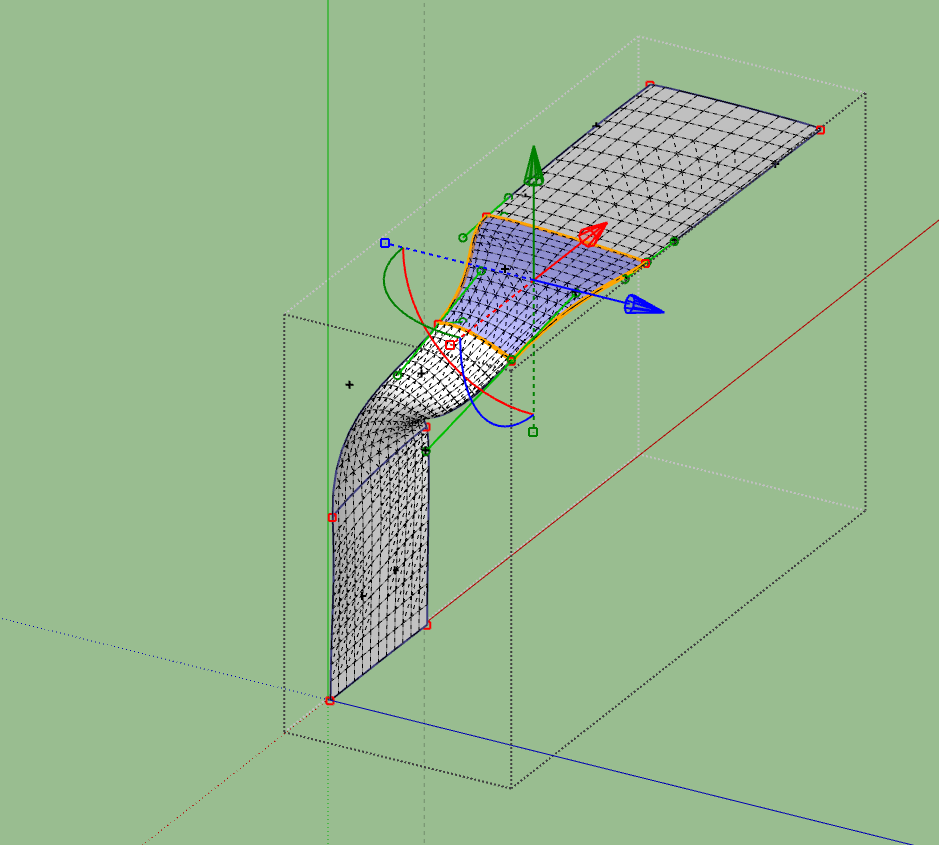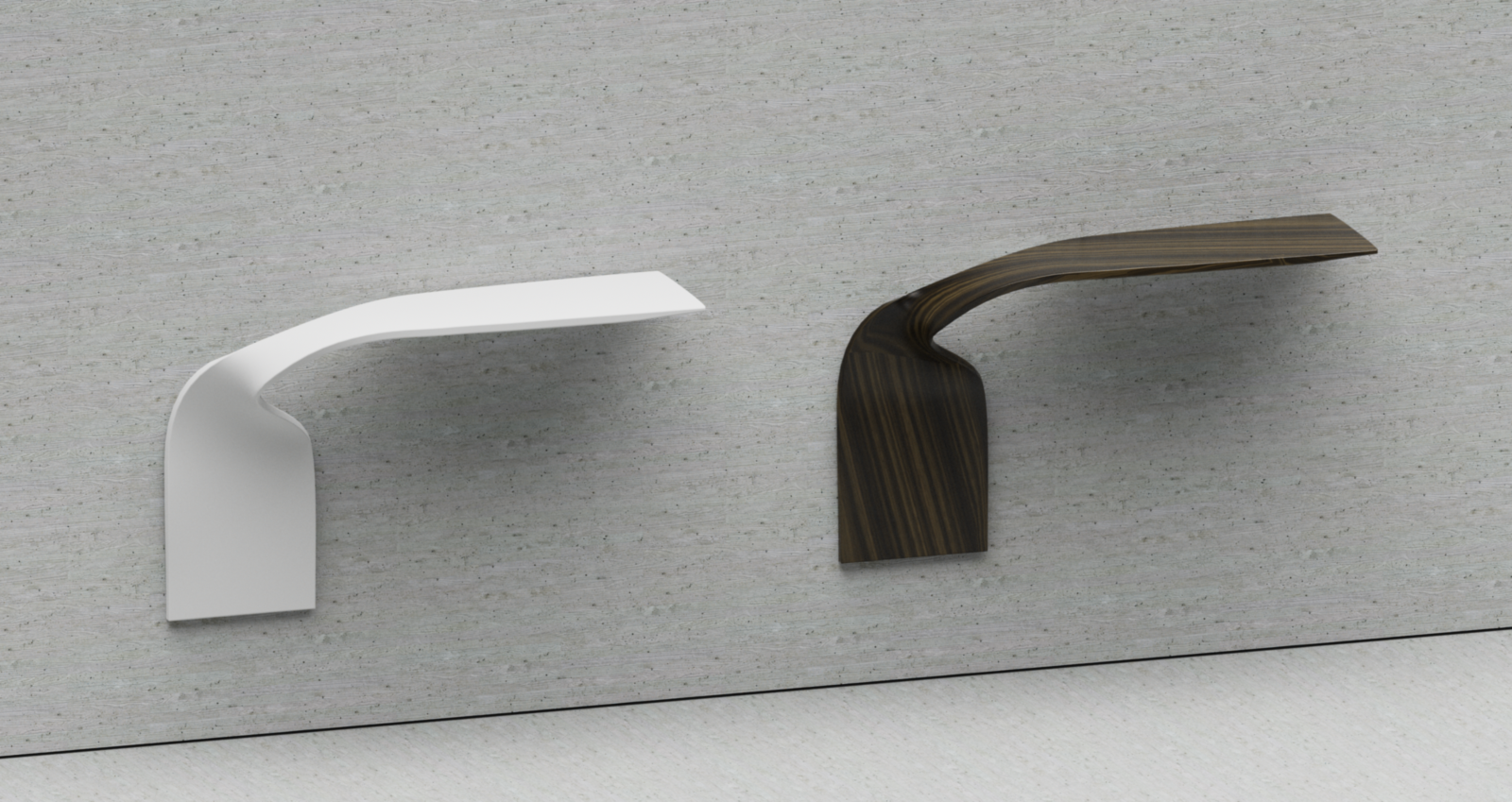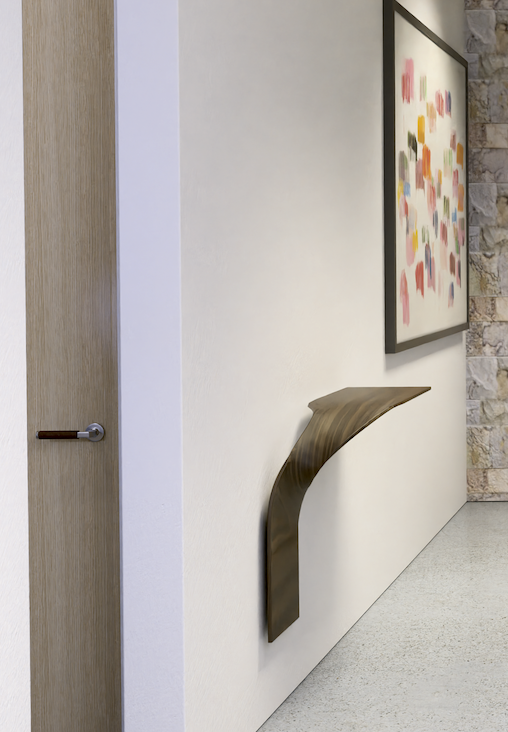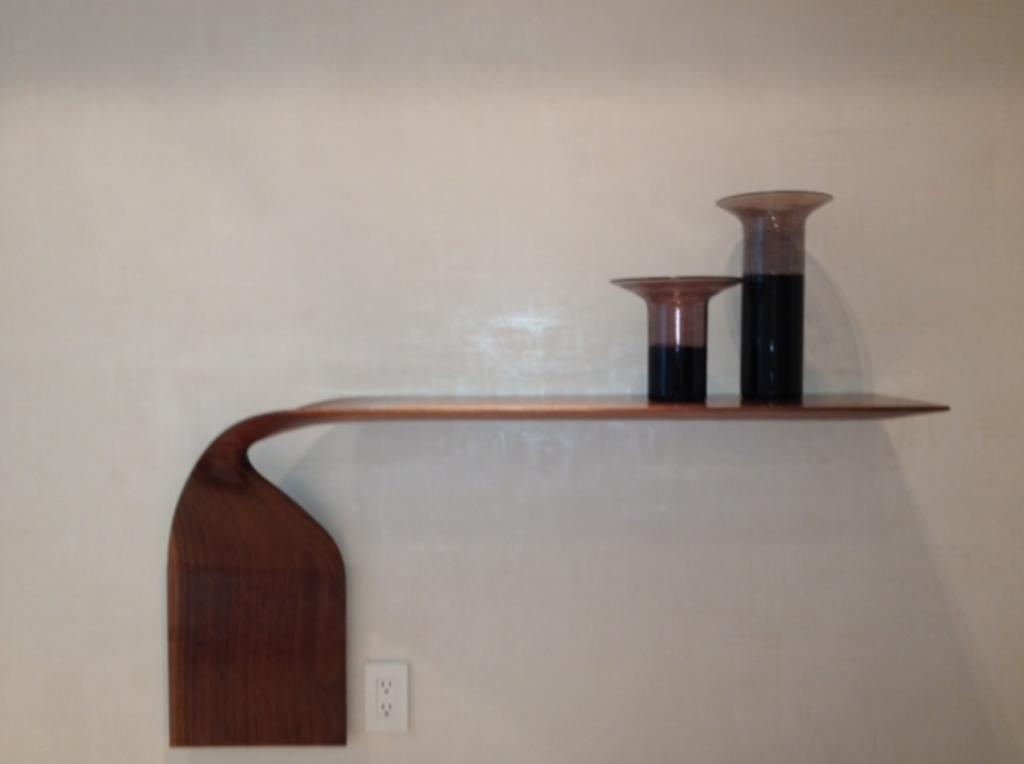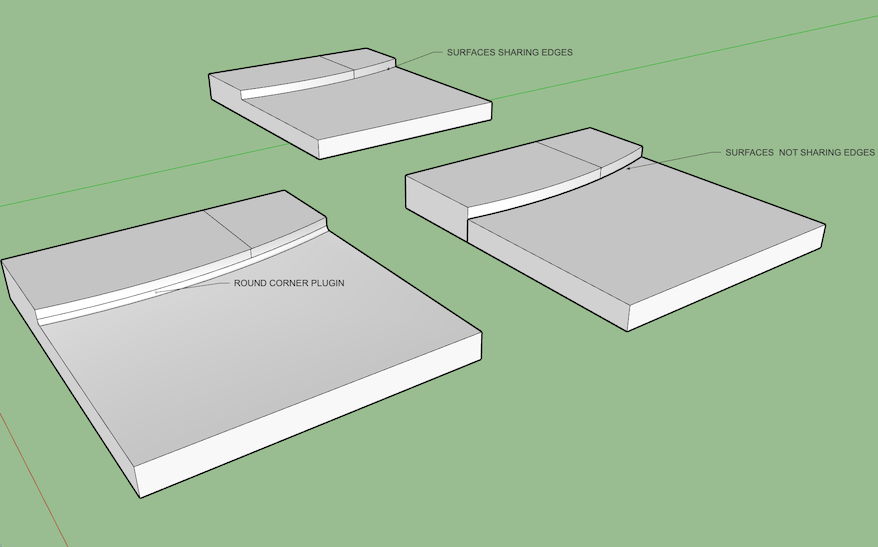@l i am said:
@bryan k said:
But one thing I have always thought about is the "blown out" exposure following the rules of a real camera automatically ajusting the apature foe an average of 18% grey Thats why the lighting is so good
https://www.greatphotography.com/blog/2016/6/14/18-gray-the-middle-value#:~:text=By%20definition%2018%25%20gray%20is,halfway%20between%20black%20and%20white.&text=The%20same%20situation%20applies%20if,using%20for%20a%20spot%20reading.
This guy does work to aspire to
Agreed on the renderings--gives me a new perspective on Twinmotion.
Thanks for the link. Good read, and how can one apply this when working on a rendering?

