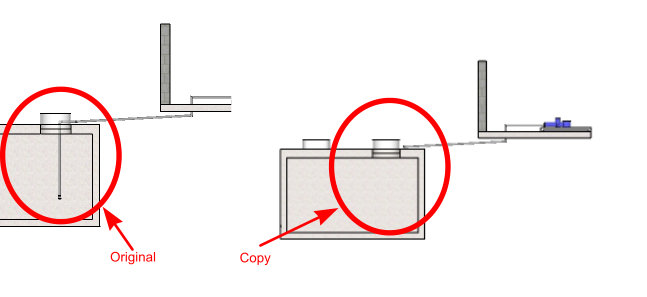@tig said:
No.
The <space> is the 'gap'.
The 'dot' is the 'solid'.
.. .. makes the solid twice as long as the gap.
. . makes the gap twice as long as the solid.
How else could you use another character.
The LineStyles all consist of gaps and solids.
The length of the gaps/solids is proportional to the line 'width'...
You could manually delete every other styled-element to make the dots around a curve 
The reason your 2d Text right aligned etc looks slightly odd is that you have a space with the newline \n, this shunts the words over by a space - don't end or start with a start next to the \n.
"THIS\nIS HOW\nTO DO IT"
But
"THIS \n IS NOT HOW\n TO DO IT"
depending on the alignment used...
OK - I understand. I was thinking about using characters like " - _ = + *" to build different patterns for different situations.
Yes, on my drawings, I deleted some of the style-elements on the curves and it came out pretty good. Kind of depends on how "sharp" the curve is.
Yes, I did put that space in there. I thought I had done it without the space and it did not work. Do not know what happened then. I just tried it and it worked just fine.
I highly recommend this tool. 


Seems like almost every day I find another use for it.






