@jenujacob said:
oh dont give up! keep trying.... post the image u rendered! we are all here to help!
This is a render i made with kerkeytea but it doesn;t look that interesting:
poster: gforce
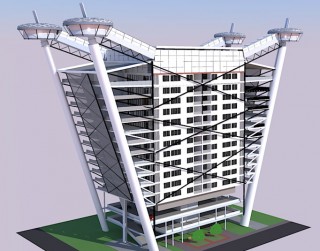
@jenujacob said:
oh dont give up! keep trying.... post the image u rendered! we are all here to help!
This is a render i made with kerkeytea but it doesn;t look that interesting:
poster: gforce

@jenujacob said:
now all it needs is a render!
nice work BTW! i like the last version with the "lookout" posts on the pillars!
Can somebody render it for me maybe?
I tried rendering it in Kerkeytea, but it didn't look very good, and if i see the proffesional renders on this forum it must be possible to get a better reslult.
poster: gforce
The building is now almost finished.
It isn't very realistic anymore but it look's quite futuristic now.
poster: gforce
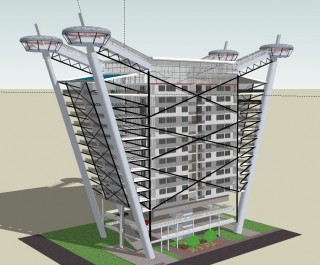
@unknownuser said:
I like your idea and concept, although im not sure if you could get enough sunlight into those gardens.
At the moment im finding the building not that pleasing to look at, but I think a lot of that is to do with your colours/materials. Im not keen on all that red and also those cross members in black. Maybe play around with these materials and it will look better imo.
Yeah you are right about the materials, i have changed it a bit.
Do you think it is better now? ( see attachements )
poster: gforce
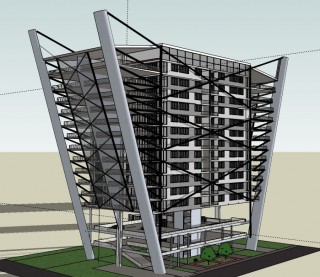
@gaieus said:
Yeah, and he has his ears set up like your gardens to collect more noise!
 yeah indeed
yeah indeed 
ths bulding is gonna be the new home of the gremlins.
( they can't handle sunlight )
But atleast i have a name for the building now; The gremlin, or gizmo.
poster: gforce
I now know what this building design look's like!
Look at Gizmo form the gremlins, this building look's like him a bit E Smile
( from the front i mean )
poster: gforce

@paul russam said:
In London at Hammersmith Roundabout there is a building whose walls pitch out like yours, I can't remember its name but its quite famous. It produced a problem that nobody foresaw, the sound of the traffic bounced off the walls and was reflected back down to the local residents.
If you were to add louvres/fin etc. to break up the smooth reflective suftace it would prevent this problem.
Good point indeed, but this building is not one massive wall, the gardens are open, so i think it will not produce so much sound. But maybe i can put plant material on those walls or something.
poster: gforce
@gaieus said:
When you enter this site (Pécs, Hungary):
http://www.pecs.hu/varosnezes/index2.php?lang=1
you are facing north (the "É" sign on the top indicates it). On the left you see the cathedral with 4 steeples and behind it some residential blocks where I used to live for instance until about 10 years ago. There we had a shaft like this but we didn't use it.These buildings were built of pre-fabricated elements/panels - one whole wall for instance - when the city wa rapidly growing.
And yeah, we have those "terraced" buildings also (the reverse of your concept) I'm now living in one of those, too (top floor though so for me it would be all the same
)
Oke! , i can't see the building you are talking about ( it is to far away and i can't zoom ) , but the city itself look's beautifull. Looks a bit like boedapest.
And yeah working with pre fabricated elements is the one of the main construction way's in holland so i know what you mean. And we also have these terrace buildings, but not the way around i did it . By the way if you had a appartement in a top floor at my building you had a the biggets garden, and now you have the smallest garden, or not.
So it makes quite a difference :esmile:
poster: gforce
Love the concept, very well done, materialisation could use some work perhaps some green walls, plants growing off walls etc etc. But the concept is great. Perhaps look into more ways to make it energy friendly. solar panals as sun screens or something like that, there are a lot of ways to do make a building more energy friendly. Perhaps you can make a stronger connection between the shape and the energy and eco friendly concept, that would really make the building worth more.
Also are the gardens in full sunlight? And could you provide us with a floorplan of the appartements?
[/quote]
Thanks for the feedback!
And yeah i could indeed make a stronger connection between the shape of the building and the energy friendly concept. I wanted to add sun screens , but i need to find a place for them 
And yes not all the gardens are in full sunlight, and that is the main problem of this concept lol ( and the construction ). But i want to solve this with mirrors or something.
By the way i don't have a floorplan , but there are foor appartements at ech level, with an atrium in the middle where the stear cases and elevators are situated around.
( 2 stair cases and 2 elevators )
poster: gforce
@unknownuser said:
Where I live, in the 70s and 80s, big apartment buildings were provided with these garbage shafts. Very soon residents stopped using them because however careful you are, the bags get torn and garbage falling everywhere and getting stuck on the walls of the shaft so it became stinky on one hand and a perfect highway for roaches and such.
You may think this over.
Oke so it is actually not a new idea. 
But talking about the problem you mentioned ,maybe by making it self cleanible from the inside by water or something this could be solved .
But you are indeed right that it migh be a mess in there in a short period.
By the way where are these appartement buildings you lived in ( which city )
Here in Holland i never heard of the garbage shafts, so that's why i thought i came up with something new.
poster: gforce
I have made a residental building in sketchup recently, but i just needed some feedback of what you folks think of it ( see the attachements )
It is quite a modern design, and the idea is that the building is hanging on those 4 big pilars. There are 4 appartements at each level, and each apartement has a big garden.
And there is a garage for cars underneath the building.
I also wanted to collect water on the roof, and heat this water so it can function as warming for the appartments. So all those tubes you see also transport this water to the appartements.
And what i also did is that the residents can trow their garbage in a shaft ( in the garden ) , which goes al the way to the ground, where it is suplied in an underground garbage box.
So residents don't have to pull their garbage in the elivators all the way down.
Just trow it in a shaft and you are ready.
So basically what i wanted was to create a very modern looking, building, which is also very energy friendly
(it is not ready yet by the way)
poster: gforce
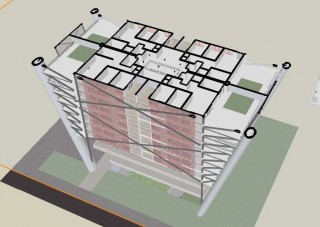
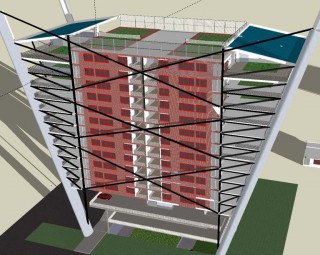
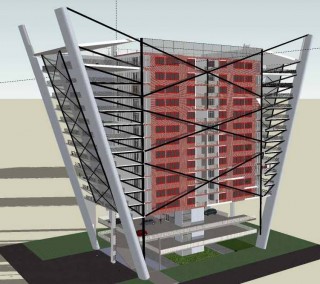
What do you guys think? i love this program.. i used to plot every vanishing point before, only found out about this a few days ago.. i wish i had know sketchup when i was in college hahaha
im impressed at all the samples i see in this gallery.. got lots of catching up to do  hehe
hehe

P: izebox
@unknownuser said:
Quote:
[One workaround to the issue of messy, slow, highpoly models is the use of dummy components. In the case of your image, you could create high poly versions of the table and chairs and then use the Sketchup Component browser to replace the low poly versions just prior to exporting to Maxwell. Even better would be if this process could be performed automatically when you export. This feature will be in the next version of SkIndigo (Indigo exporter). It is a truly powerful and useful feature and I expect other render exporters will also have that feature in the future.
Whaat
It's like vray-proxy objects?
When we waiting!!! 
Posted by spire7k
ok i dont mean to spam but this is my last post (hopefully) on this topic ... i looked today and i saw 72 entries which is very impressive i would just like to plug one more design entry on the site from a girl who is on summer placement at the same firm as me and a student at Bath University, Carly Greenway's innovative, sustainable design using tyres:
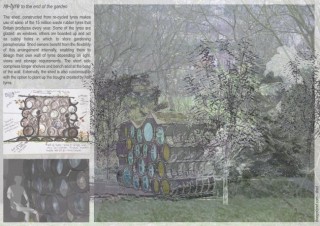
[Archi Rag]
http://www.thespotbrief.com/gallery_popup.php?id=89
hi, thankyou for the mention.... its much appreciated. I have had very little experience in architectural competitions and i think the format of the site is good, being able to read other peoples entries and rate them informally is a good idea although i have found that some of the comment seem to be quite bitchy which seems unnecessary, perhaps its over-competitiveness (i dont know??)but i think the moderators have removed a lot of the comments made because they werent deemed to be constructive, all in all it should be treated as a bit of fun in my opinion.
id also like to mention a fellow nottingham university student's entry... Ivan Tomsevic
[Archi Rag]
I live in rented accomodation in the UK & have just bought a new gas cooker. The depth of the cooker is 60cm as is the depth of the space in the kitchen (cooker width is 50cm and space width is 59cm). The connection pipe for the gas in the kitchen is positioned about 15 cm from the corner at the back and prevents the new cooker from being pushed in all the way. One consequence is that an adjacent drawer and door will not now open fully; the cooker also looks ugly as it is sticking out by about 8cm.
There was not a problem with the old cooker (it was really old). The kitchen was re-furbished 5 years ago and the builders knew that I would be getting a new cooker at some stage. It strikes me that there is a standard by which they fit the plumbing so as to accomodate a new product. If so then they have just been lazy as the old cooker had more tolerance? Cn anyone confirm this for me? If it is bad workmanship then I will attempt to get the landlord to pay for the correction (otherwise I'll have to pay a plumber myself).
Thanks
poster-anothereye
Thanks for the comment,still working
around this program
Rgds
Tom
Posted by - Tom Yong
Hi All,
Got some time in-between assignment,so
play with Vue. Laughing FF models used
No radiosity, render time-17mins+ Razz
Pretty pleased with result
As usual all C&C are welcome
Hv a nice weekend
Thanks & Rgds
Tom
Posted by - Tom Yong
When I worked in a shop (fixing trucks etc) we had a regular broom that we had drilled a hole in the end of, and glued a 1.5' end of an extension cord into. we gave the broom to the new kids, and told them it was a new electric broom, that had to be plugged in to work. it was hilarious to watch them drag a huge extension cord around to plug in the 'electric broom'
(this really only worked on their first day, when they were too nervous to notice how dumb they were lol!)
Boofredlay wrote:
Another fun one is to go to someone's computer while they are away, minimize their open programs and do a screen capture of their desktop.
Open paint and save the screenshot as an image.
Change their taskbar to autohide (if it is not already).
Hide their desktop icons.
Set the new screenshot image to their background and wait for the cussing Laughing
You can improve on this one by using Photoshop to rotate the screenshot image 180 degrees before making it their background. No one trusts me around their computers now.