
You rock Solo!
Organic forms aren't my sweet spot
Time to hitch up the ponies 

You rock Solo!
Organic forms aren't my sweet spot
Time to hitch up the ponies 
I am searching for a horse right now.  I have a great plan for a carriage house too, might be ahwile.
I have a great plan for a carriage house too, might be ahwile.
I tested putting in some power lines and I think they might work, I was afraid the would get too distracting. Well see...
The plot thickens.
The little ice wagon is stealing the show.
Third stories windows of the Italianate house fixed. More experiments in landscaping. As well as architect, carpenter, painter, wagon maker, mason, meteorologist..

Just to follow up, I have tried to implement a lot of the useful suggestions.
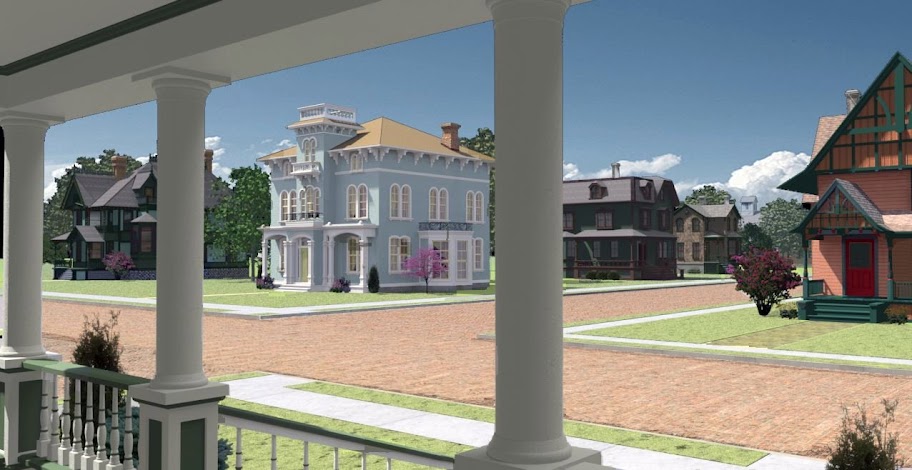
I got the depth, now I need more detail in the foreground. grass is a pain 
Thanks to all, any c&c is welcomed.
@unknownuser said:
Pete's right although on occasion I'll simulate a reflective surface by painting the surfaces different shades of color
Sweet trick, love it. Almost like adding a specular map!

Switched up some houses, that look better.
@unknownuser said:
I know quite a few of the same period houses here have ornate iron fences and carriage houses; any thought to adding such site amenities?
Thinking about fences & other site furnishings. Carriage houses would be cool but I would need to open things up to have room. I made a carriage but no horse
Funky rumble on the edge of the street ?), it was going away with more passes but I stopped after four.
I need to dig up a better sky, it was shopped in pretty quick. I shrunk the landscape where you can't see it but lost good reflections in some of the windows.
Thanks for the encouragement everybody, these models are fun.
I am testing out a porch view. Low res render, it is getting kind of heavy and I am impatient for the render to cook. This is about 8 passes.
Found a great collection of face me plants on my HD, not sure where it is from but it is very helpful for livening up a scene.
Time to fix the sidewalks and the street, I have a crown in part of the road, but not in both directions, hmmmm....
No sky added yet.

I did this as proof of concept that I could pull these together and make it work.
Raw render, no photoshop.
I have some troubles with glossy paint, ended up re-scaling things and need to adjust a few displacement maps. I think its going to work. 
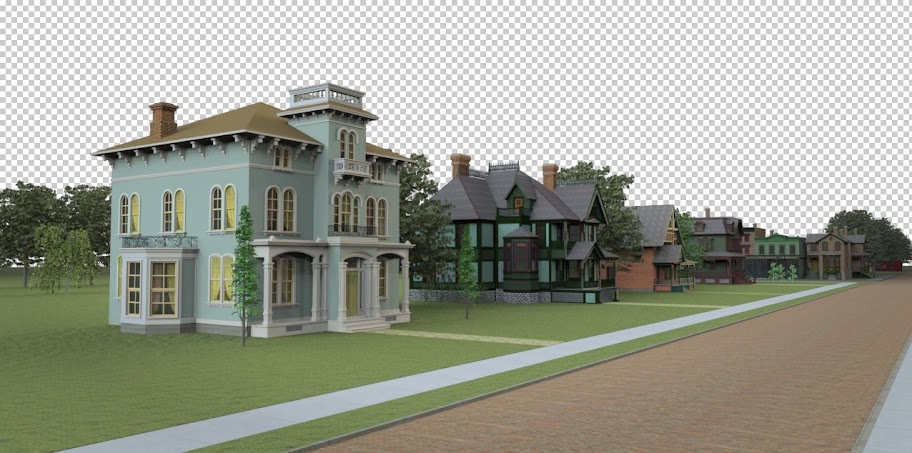
Street scape will be delayed. I have been experimenting with colors and have learned that I was letting the HDRI's significantly effect the paint colors. I have used different ones to tweak the colors so I need to re-balance the colors in a few houses.
I also found a book on American paint colors, the one on the right is accurate to the true historic colors. Lots of subdued restraint in the pallet. I think it looks great. Curtains add a lot too.
Roof color is a bit jacked. The png cresting are starting to look cheap and I may do a basic wrought irone cresting.

These aren't real houses, I do them from old pattern books.
Working on a large Italiante house c. 1878, the rounded corner flutes on the porch columns had me stuck, took 3 tries to get it. Scratch built and includes glazing on a lot of the windows. 
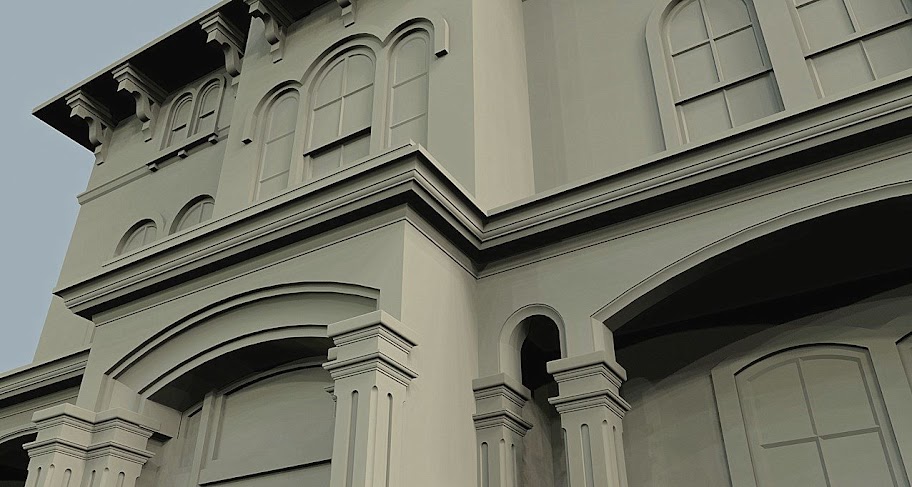
WOW all of this is fantastic advice and very helpful.
Stay tuned, I need to digest all of this.
Thank you for your time and insights. Still much to learn.
Fixed a few things and finished the building on the left.
Need to fix the gold trim.
The Sherwin Williams paint collection rocks.
 to the insanity.
to the insanity.Years ago I helped re-assemble the Dymaxion House, it was a tension structure, all resting on one mast. Some see it as a precursor to the geodesic dome.
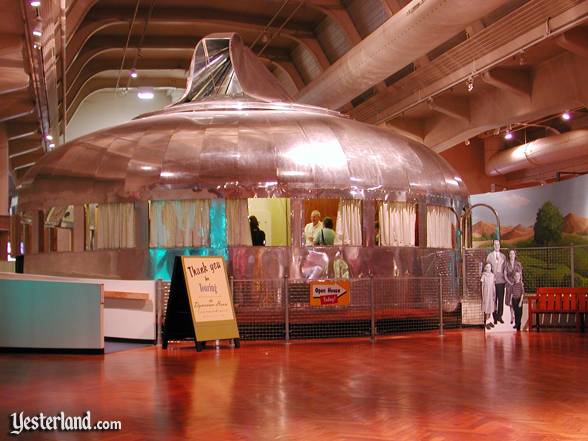
Storefronts c. 1870
Clay model,
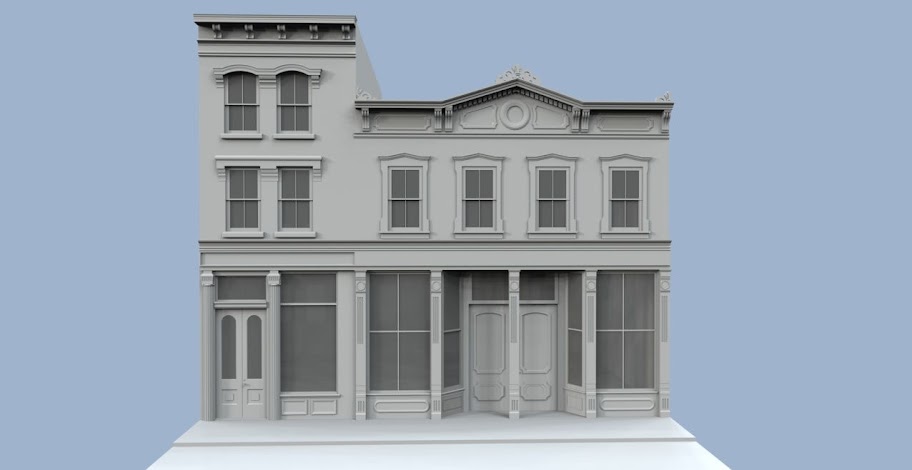
Quick render

missed a texture on the window lintel 
Richard-- these are Arroway textures. (These are the free low res versions but the brick does look amazing (IMO).
It's not rocket science but you need to make some assumptions based on how houses are actually built.
This image shows things in progress. (Previous house)
Sometimes I do very detailed models,
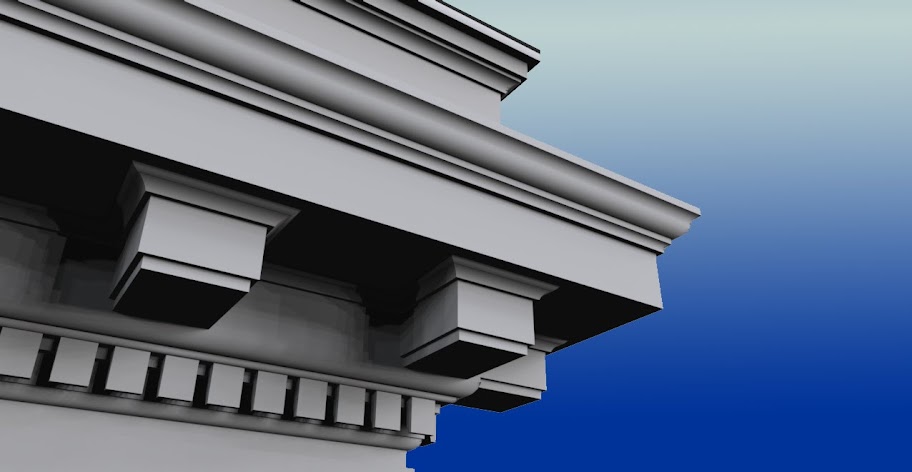
sometimes I cheat.
Heres another one, not sure what style to call it. Tried some egg and dart trim, need to fix the flashing and a chimney and add a door knob or two.

Not sure about the deck railing, it is from a pattern book but not sure how well it would hold up.
Here is another one, I am concentrating on modeling for now, planning on composing a whole street scene.
This was designed by S.B. Reed in 1878.

Thank you for the positive comments 
I thought I would give FotoSketcher a try, kind of fun.
Dan-- I used IRenderNxt for rendering, still getting to know its many features.


Great comments everybody.
I used fishscale shingles where they showed up in the original. I'm still tweaking details.