I've added a toolbar/icon which admittedly is more convenient than having to open up the extensions menu item.
I'm not entirely sure I'm happy with the icon set I've created but it is really hard to make much of a 24x24 or 16x16 square.
![]()
![]()
I've added a toolbar/icon which admittedly is more convenient than having to open up the extensions menu item.
I'm not entirely sure I'm happy with the icon set I've created but it is really hard to make much of a 24x24 or 16x16 square.
![]()
![]()
Currently I am dumping the trusses at the origin (0,0,0) since that seemed like the most natural thing to do but I can see where a more intuitive placement system makes more sense and would eliminate the additional steps needed to move the array of trusses into place and possibly rotating them.
I like the idea of selecting a rectangle which auto-sizes and orients the trusses.
Adding a quick launch icon should not be too much trouble either.
Monopitch trusses are also now live:
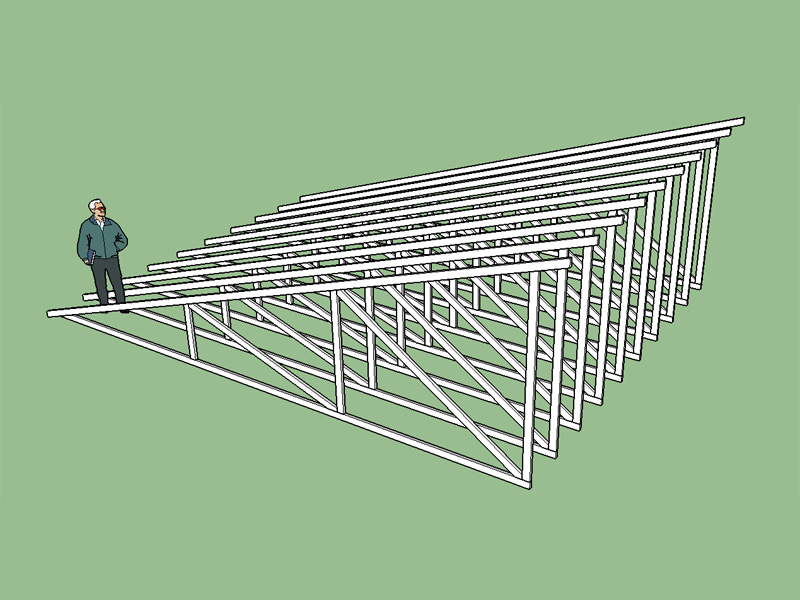
Currently the 2/2 and 3/3 configurations are available, more of this truss family will be added after I address the metric issue and a few of the other requested items.
Howe truss type is now active.
The latest plugin version is 1.0.4. I would highly recommend downloading the latest version since I have also spent some time this morning cleaning up my code and removing global methods and variables so that I don't clash with other extensions or modules.
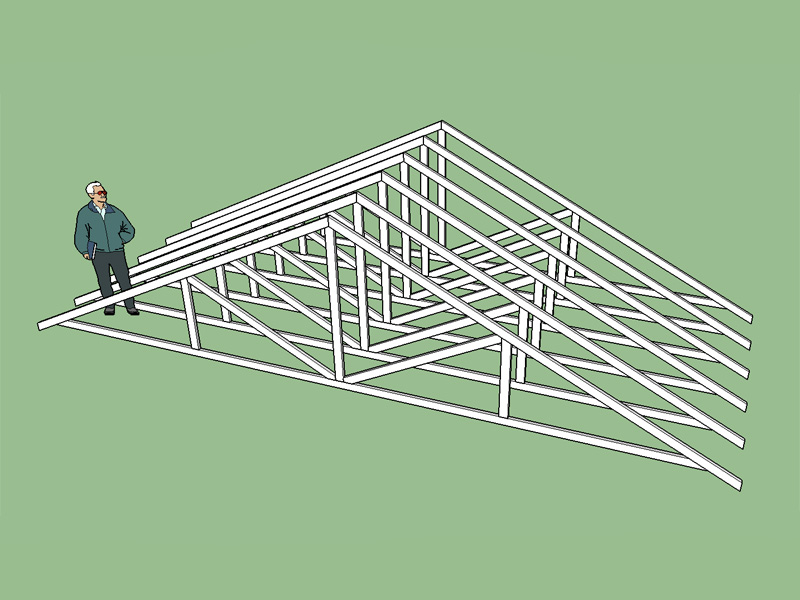
It's kind of funny how everyone else in the world is metric yet the USA is still using the old English units.
@jemagnussen said:
Hi Medeek,
Super plugin, just bought it...
Would you consider a metric version in the near future? It would be very helpfull to the "metric world" of designers.
Best regards
Jesper
I don't think a metric version would be too hard to create. It would be cool if I could somehow have a configuration file of sorts so that imperial or metric could be semi-permanent setting that can be switched within SketchUp. Not really sure how to do this within the API but I will add that to the todo list.
I'm assuming the units of interest would be millimeters, correct me if I'm wrong. I think I will also open up the pitch variable so any pitch can be chosen instead of limiting it. I would also like have it in the settings where someone can manage the default values and choose between degrees or x/12 for the pitch.
I'm not really familiar with the metric lumber sizes. Would you want the variable completely open or limited to certain metric standard sizes?
Trusses are now created as components with each individual member of the truss a group. Arrays of trusses are multiple instances of the same component.
I think this plugin may actually have some potential now.
A couple more screenshots for fun. A well designed truss is a beautiful thing to behold:
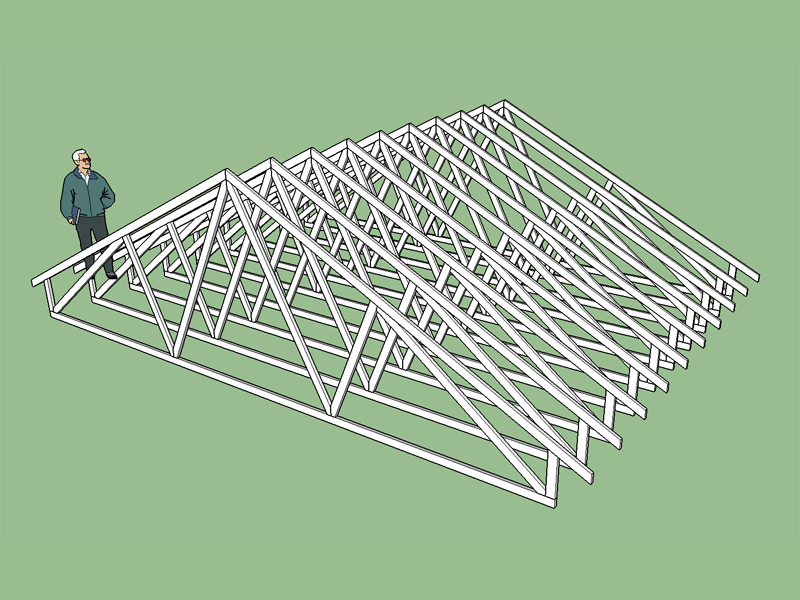
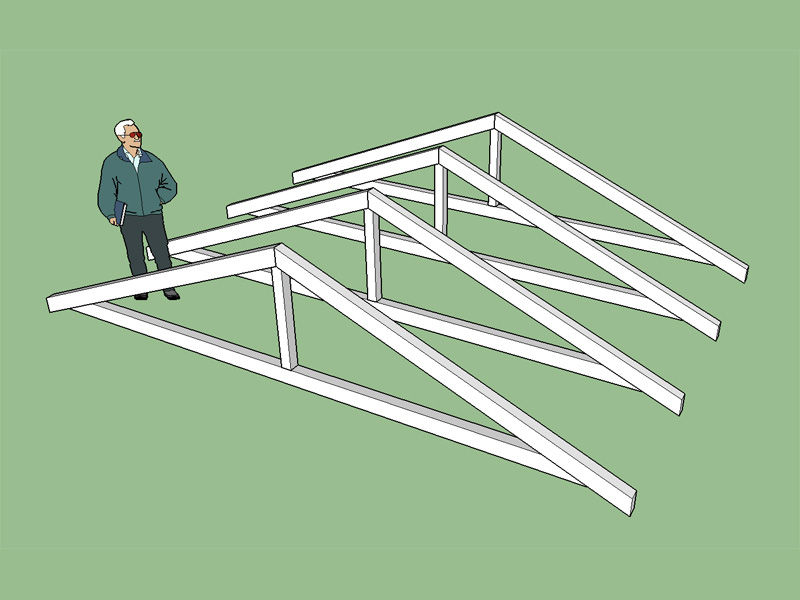
I really appreciate everyone's feedback, this has helped guide me in the right direction on all of this and improved my understanding of SketchUp immensely.
@studio43 said:
I purchased the plugin How do I download the most current version?
You can always grab the latest version in the Medeek Account Manager, Login and navigate to the plugin page, the download button will have the latest version.
I'm working on the group/component issue and hopefully should have that up later today.
SketchUp is actually pretty full featured, I'm pleasantly surprised.
Thank-you for bringing me up to speed. I'm still wrapping my head around SketchUp, as most of my experience is with AutoCAD. I didn't even realize that SketchUp had the ability for "blocks", very cool.
@juju said:
Good work! Can you do it so the truss created is a grouped as a component (obviously other trusses generated are copies of the component).
I think I get what you are asking here. Create the geometry of the first truss in the array as a component and then simply copy the original truss to make the others that way each truss can be manipulated as an entity yet if one truss is modified (the component) they will all be modified. Let me look into this.
22' truss, notice the change in the web configurations as compared to the 24' truss.
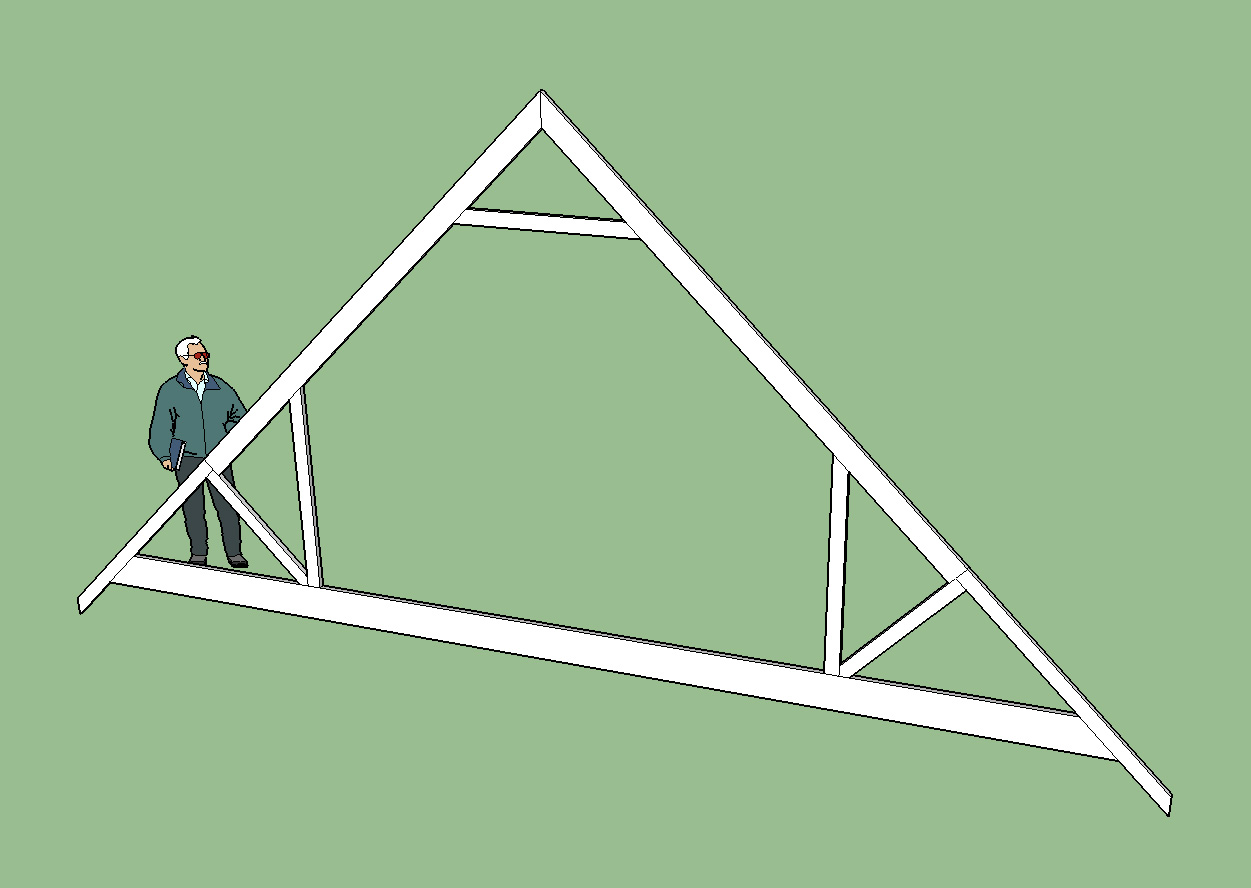
There still may be a few kinks to work out in the algorithm that determines how many webs to place but overall I'm pretty pleased with what I have so far.
I've officially added the attic truss updates to the plugin so they are now live.
24' truss without a piggyback (Max. Height set to "NONE"). 2x6 TC, 2x10 BC, 2x4 overhangs. 12' attic width, 8'-1 3/4" attic height.
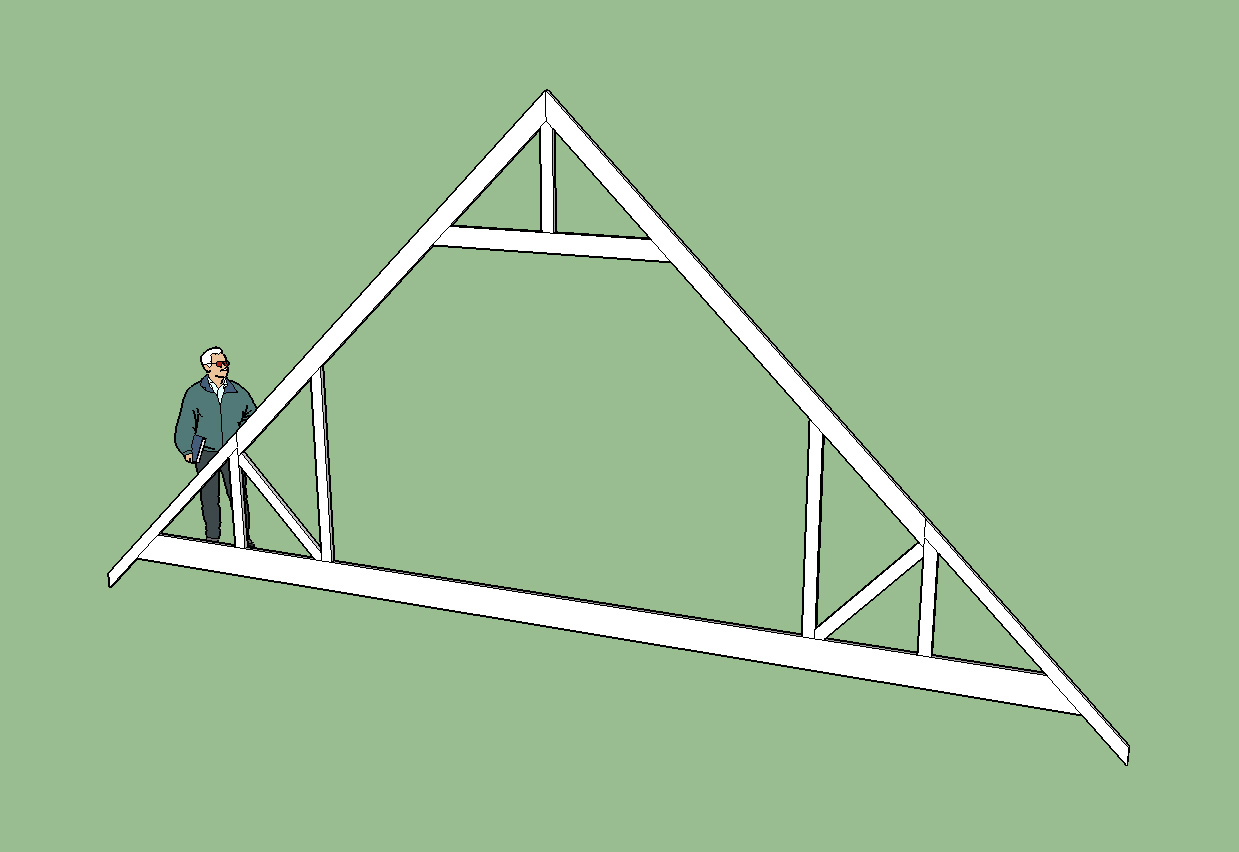
This is the same truss I used in my 28'x48' garage:
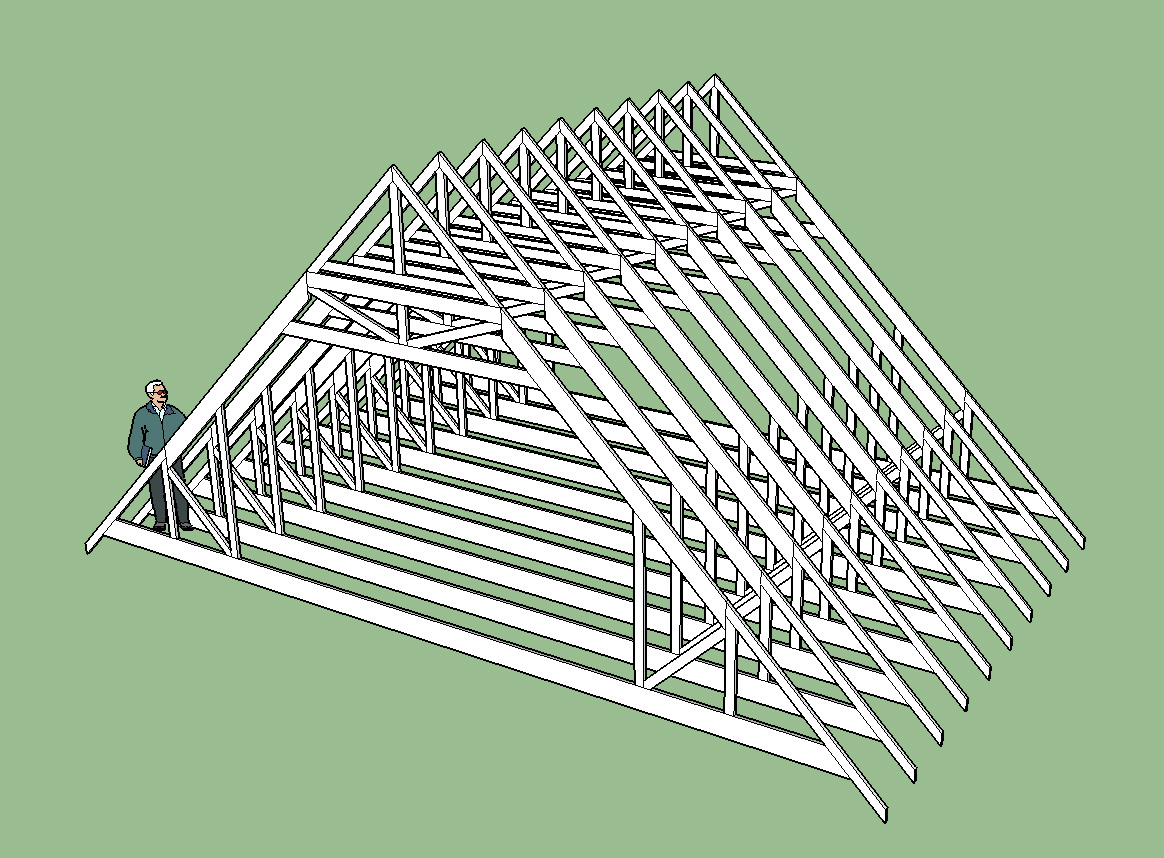
Now I need to work on the energy heel option for this truss type.
I'm testing the attic truss. At the moment I've only got one configuration which is probably about right for an attic truss that spans about 24-28 feet. You can see below that pushing it out to span 36 feet is a bit of a stretch:
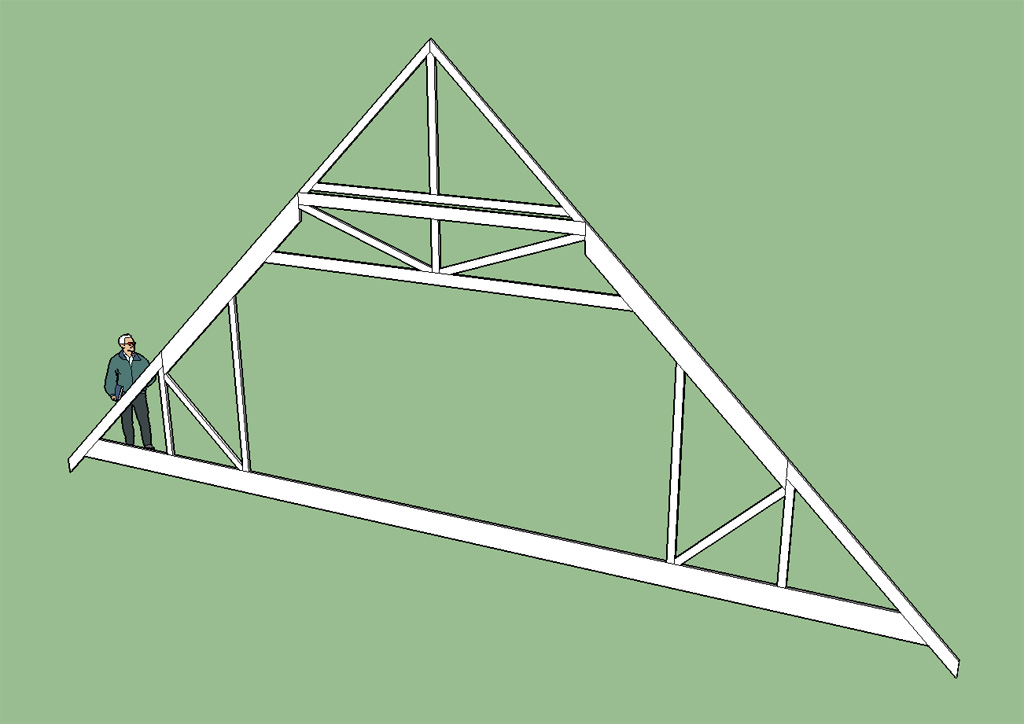
The piggyback option is enabled by enforcing a max. height in the inputs.
The left and right overhangs can now be set independently, however the right overhang defaults to match the left overhang to help speed user input:
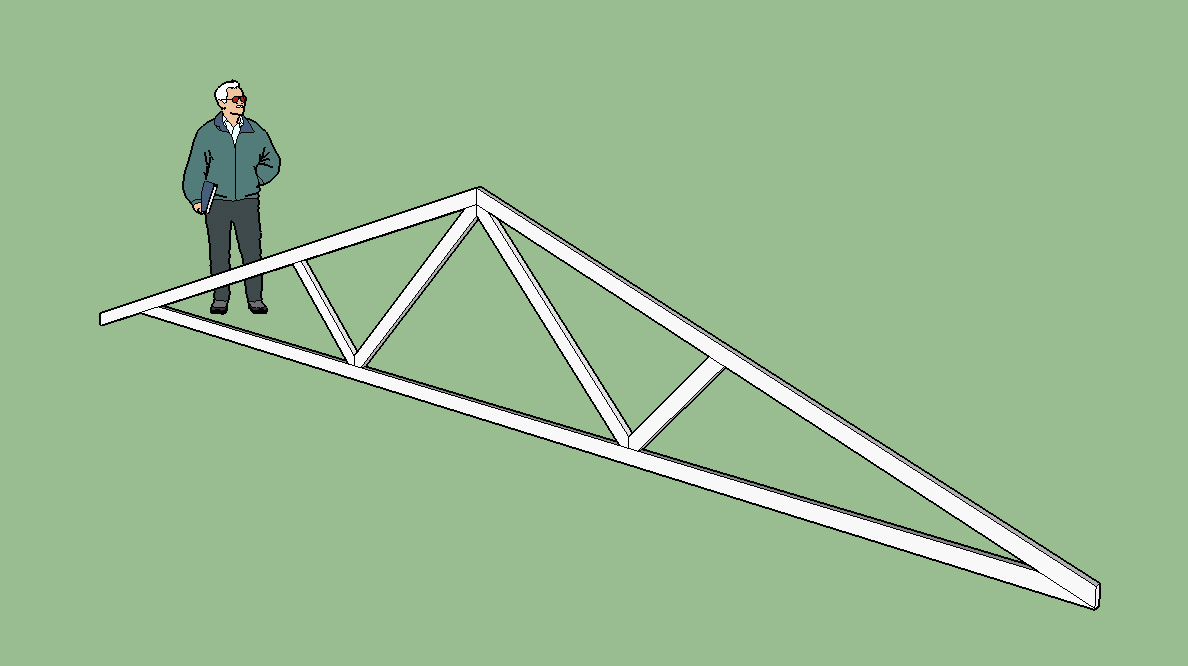
I've also created a new page for the plugin with some basic documentation:
Just an FYI, the energy heels are enabled fully for the fink truss but not for any other truss type and the TRIAL version is actually not limited in any way. I will probably keep it that way until the plugin is significant enough to actually warrant charging for it.
@studio43 said:
Very cool truss modeler. I guess my next request would be to do an attic truss
Monopitch and Attic trusses are the next items I will tackle.
I've had a good bit of experience dealing with attic trusses in my own designs. The big difference in configuration is the use of a piggyback where the truss height gets too tall for shipping. I think it it would be cool to allow a user variable that enforces a max height and then draws a piggy back truss or the simpler configuration based on span, pitch and this max. truss height specified by the user:
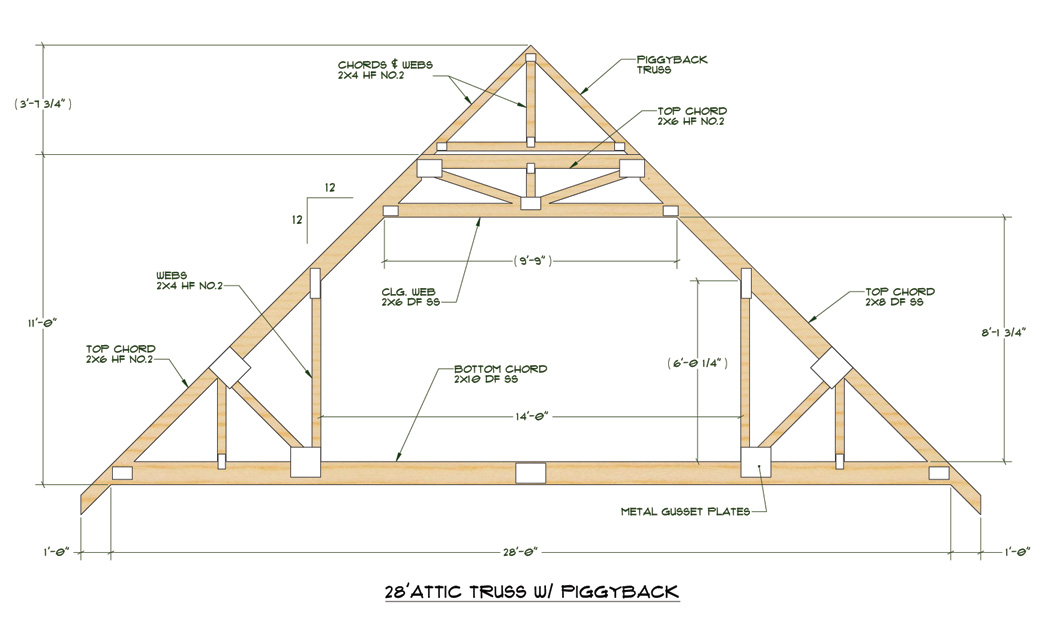
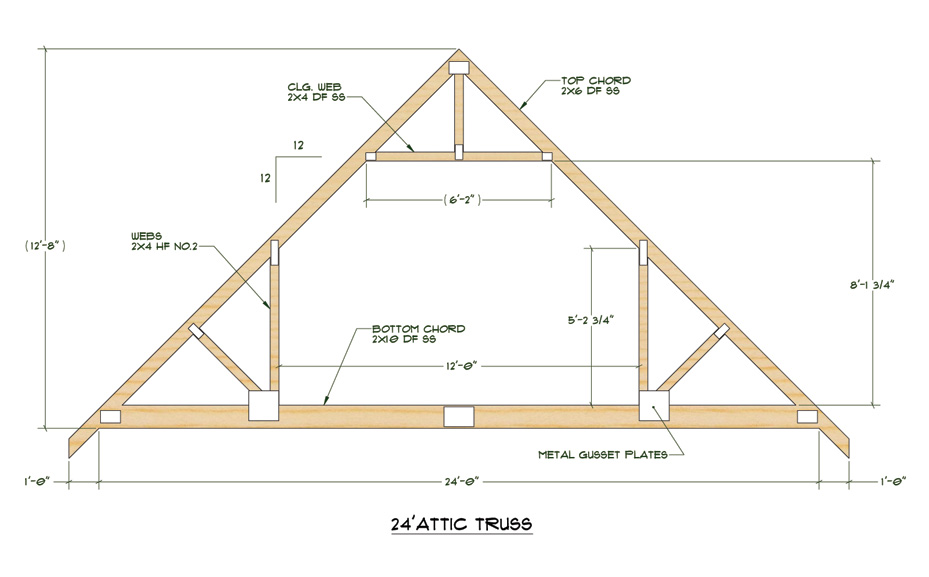
Also with this type of truss I've noticed that the top chord section where no triangulation is present (diagonal ceiling) the truss depth is often inadequate for insulation. Hence the need to split the top chord as shown in the first drawing with the overhanging portion 2x4 or 2x6 and the upper top chord 2x8 or deeper.
The piggyback is usually a small king post truss composed of 2x4 members all around. The ceiling web of a piggyback is often 2x6 but I've seen 2x4 as well.
With more elaborate and longer spanning attic trusses I've even seen the bottom chord turned into an integrated floor truss where more depth is needed.
The simplest attic truss only involves six members:

Then to further increase the complications added a raised heel, typically not needed though since this type of truss is generally 8/12 pitch or higher.
If anyone has any other features or additional options that they would want to see included in an attic truss design please chime in. This one really intrigues me, much more challenging than the common truss types.
I've had a number of requests for monopitch or monoslope trusses. Shown below is a sample of potential configurations of this type of truss. Has anyone ever seen a (5/3) or (6/4) or a (3/1) monopitch truss? The first number is the number of top panels and the second number is the number of bottom panels to clarify.
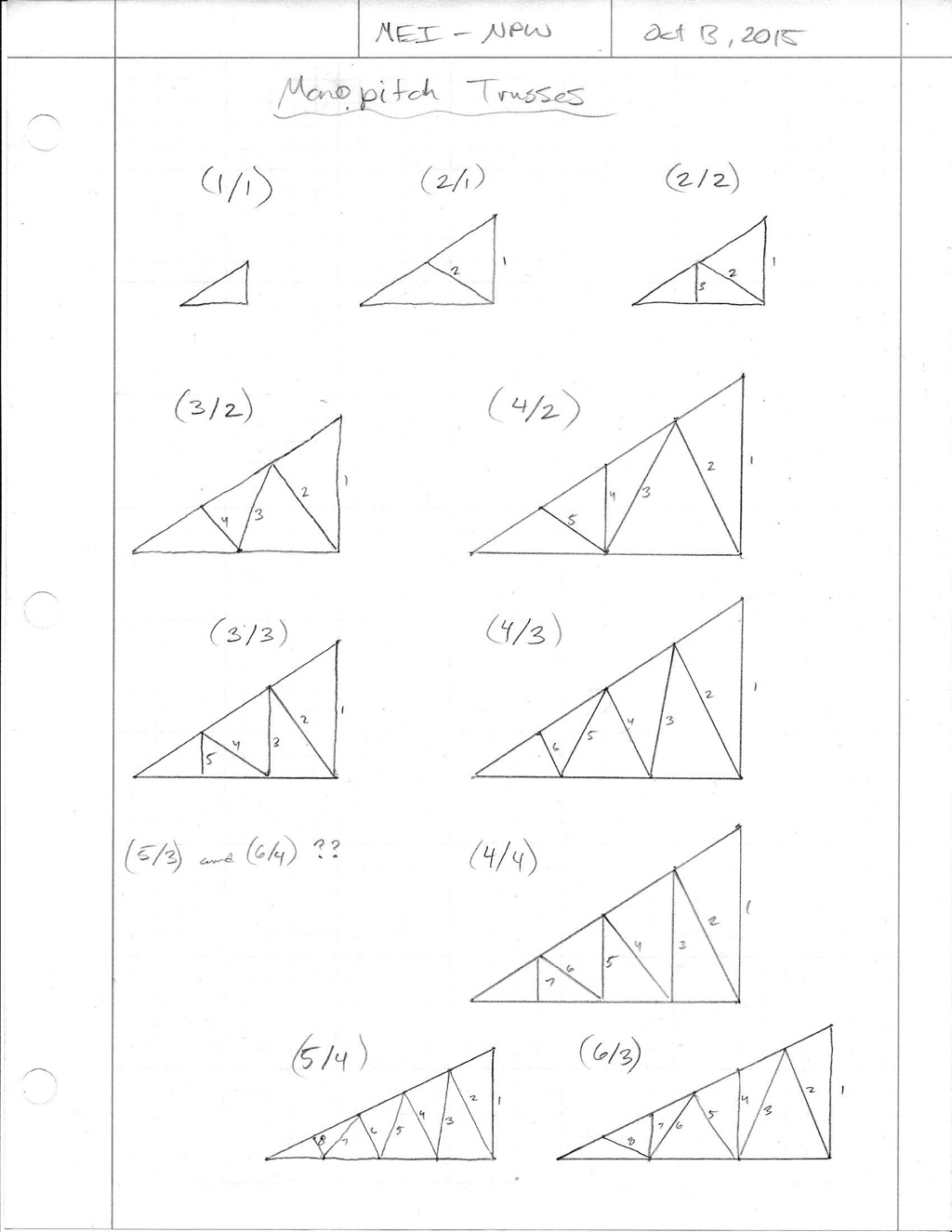
For the fink truss all raised heel types are now active:
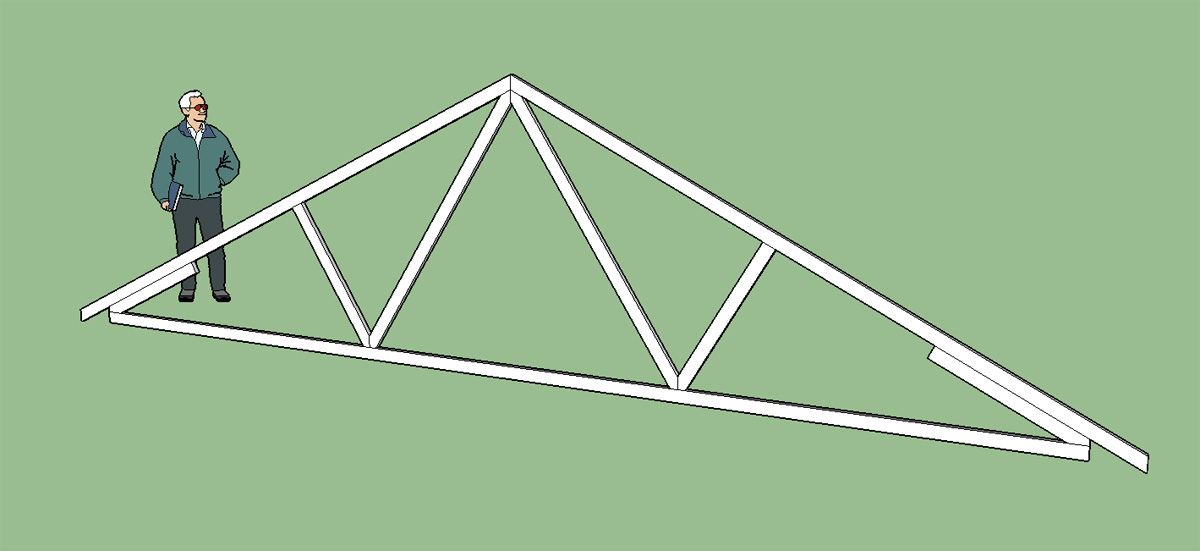
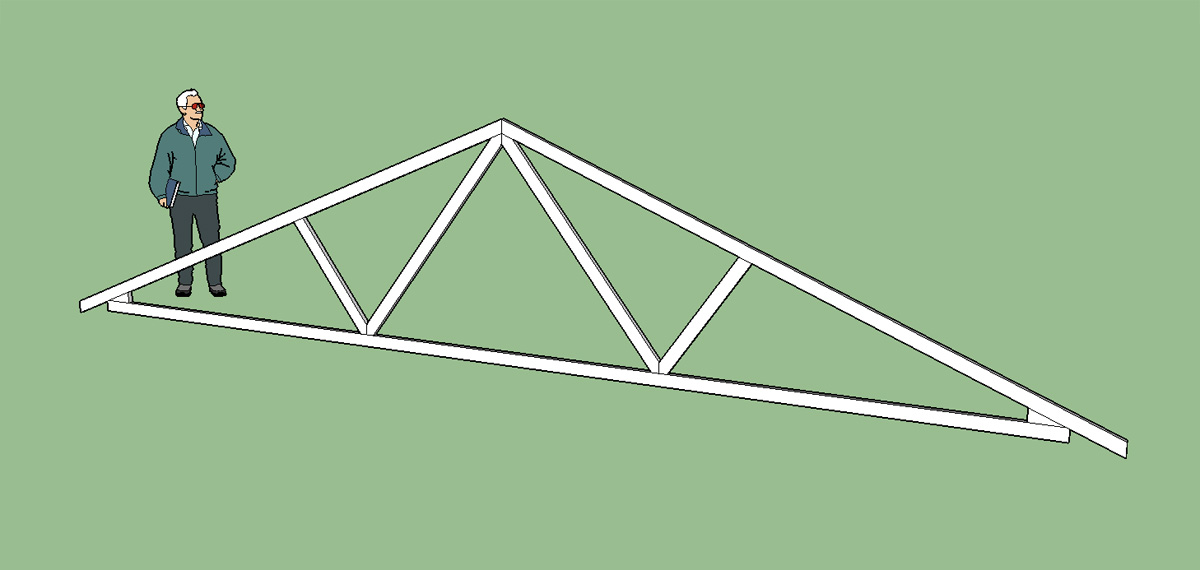
The algorithm is now smart enough to determine when to use a wedge, slider or vertical member with strut. Depending on the heel height, and the pitch a wedge is either a 3.5" or 5.5" deep. Likewise the slider is also auto selected to be either a 3.5" or 5.5" member.
I've also setup the plugin so it is now an .rbz file and can be installed from within SketchUp (preferences).
Another important change is the wrapping of the geometry creation portion of the script so that any changes to a model can be easily reversed with "undo"
I have the raised/energy heel working now for a fink truss where a vertical member and strut is required (heel height greater than 12" approx.). Still working on the wedge and slider cases, they are actually easier to calculate and program, but I figured I would tackle the difficult one first.
When the angle between the strut and top chord exceeds 10 degrees I then apply a scarf cut to the strut at its centerline (try a raised heel height that exceeds 24" and you will notice the difference).
Here is an example of a fink truss with a 18" raised heel. Notice there is no scarf cut at the top of the strut where it meets the top chord.
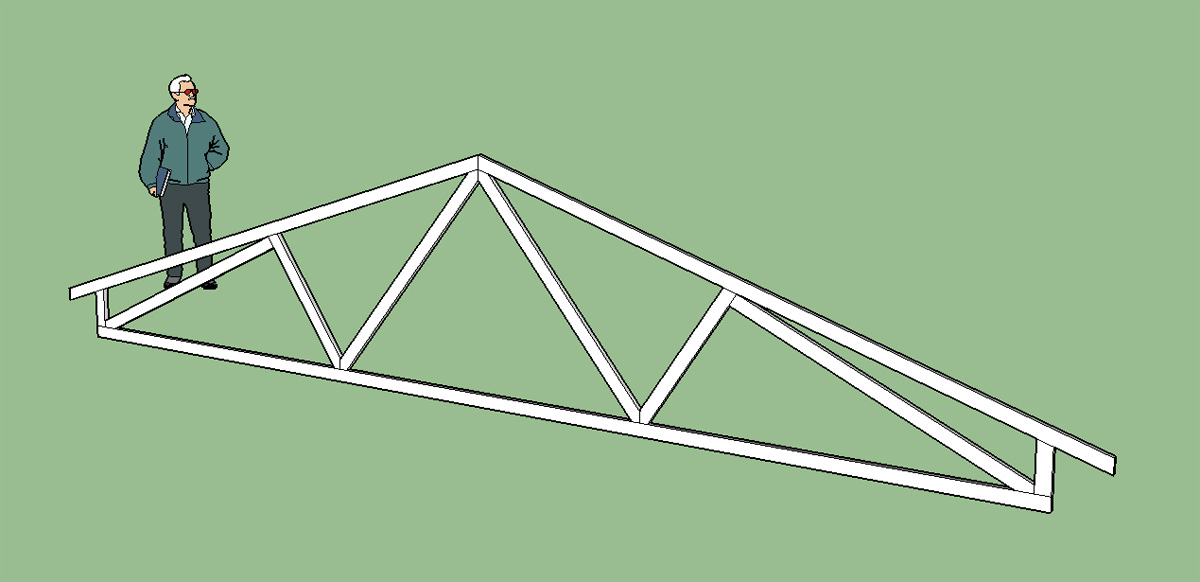
I'm currently working on the algorithm for determining which option to show for the raised heel (wedge, slider or vert. web w/ strut). Sliders and wedges typically seem to be either 2x4 or 2x6 members. The length of the wedge or slider is still somewhat of a question. Most sliders seem to average between 3'-5' in length. Wedges extend about 6 inches.
The question of length of these two elements is important because it will determine the scarf of the heel and this determines the panel lengths and hence the web placement.
An interesting feature of the strut for higher raised heels is whether they are beveled to their centerline or this step is omitted. When the angle between the strut and the chord becomes to shallow the bevel is omitted, at least from a number of truss drawings I've reviewed.