Medeek Wall Plugin
-
In my UK jurisdiction, and I suspect many more, you are not allowed 'winders' but 'tapered treads'.
The calculation of the dimensions is convoluted.
The minimum 'going' is 50mm [2"] and any tapering tread at the centerline must have a 'going' measured square to the nosing equal to all the other non-tapering treads.
For non-domestic wider stairs the measurements are taken measured in from the sides - about 1/3 each.
The 'going' is not the 'tread' dimension - the overhang of the nosing is taken off the tread size, so it's the 'plan' dimension.
When you get to anything other than a simple staircase it can become very complicated to 'automate'.
In the UK a helical stair [aka 'spiral'] even has a set of alternative British Standard staircase rules which differ significantly from the usual stair Building Regs - you need to tell the local inspector which one you're using otherwise you could fail.
I've mentioned before about the handrail requirements in the regs to extend 300mm [12"] beyond the top and bottom nosings in many situations, and the landing's going the be 300mm longer than the stair width.
Also, staggering the nosings by one going as the stair turns at a half-landing [or top] means that the handrail transitions smoothly without any need for a vertical portion to make it work... -
for some reason, many "metric" countries are using different building codes and material sizes from the others. whenever i start a studio design for someone - first check - get all the building codes and material sizing for that country established before beginning the actual design work. early on (~20 years ago) i made the mistake of assuming all metric countries were "standardized"... then after doing all the construction docs, during review the builder pointed out all the wrong dimensions on the materials, code-prohibited practices or confused one etc etc... needless to say another 3 weeks to fix it all...
-
The lifetime licensing options are now permanently listed on the website:
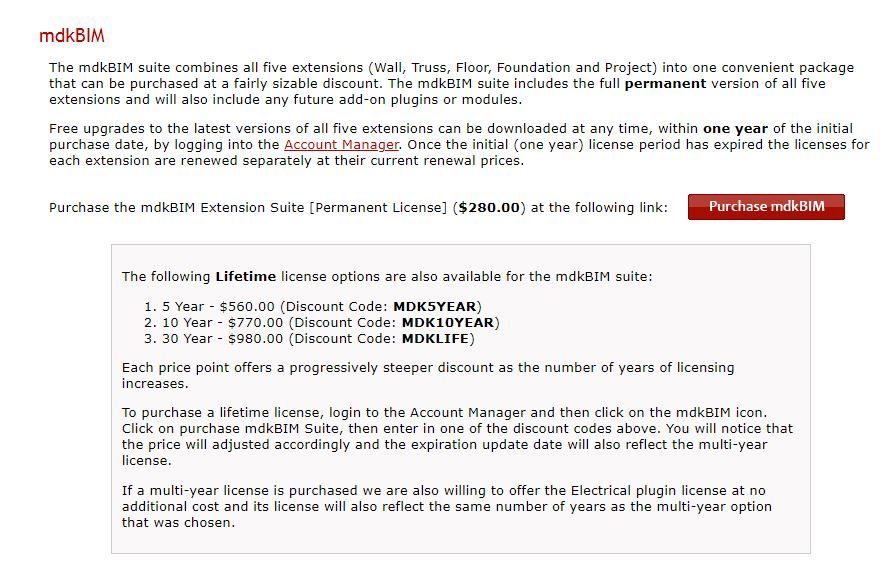
-
Q: does the 5 year "lifetime" license mean it expires after 5 years? or just the free updates are no longer available for use after the 5 years? i.e. i get free updates on the products for 5 years, but after 5 years, no more free updates but the software continues to be useable?
-
Version 3.8.8 - 02.06.2025
- Added landing treads, tread covers, carpet and stair runners for a winders.
- Added an SIP wall framing option for all wall types.
- Added five additional SIP parameters into the wall Draw and Edit menus.
Tutorial 66 - SIP Walls (8:03 min.)
-
The licenses will continue to work forever, but no free updates after the five years.
-
Version 3.8.8b - 02.06.2025
- Added the option for closed stringers.
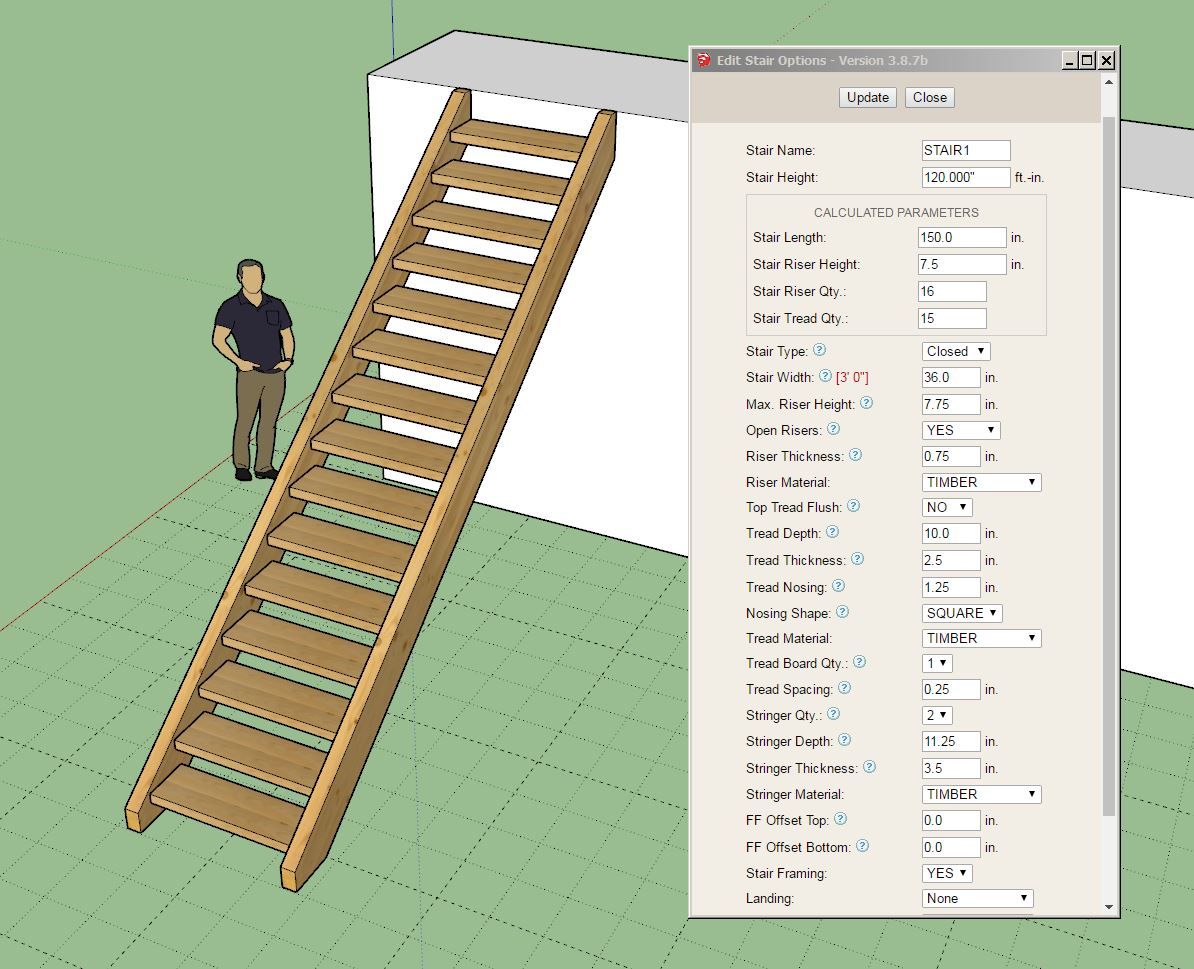
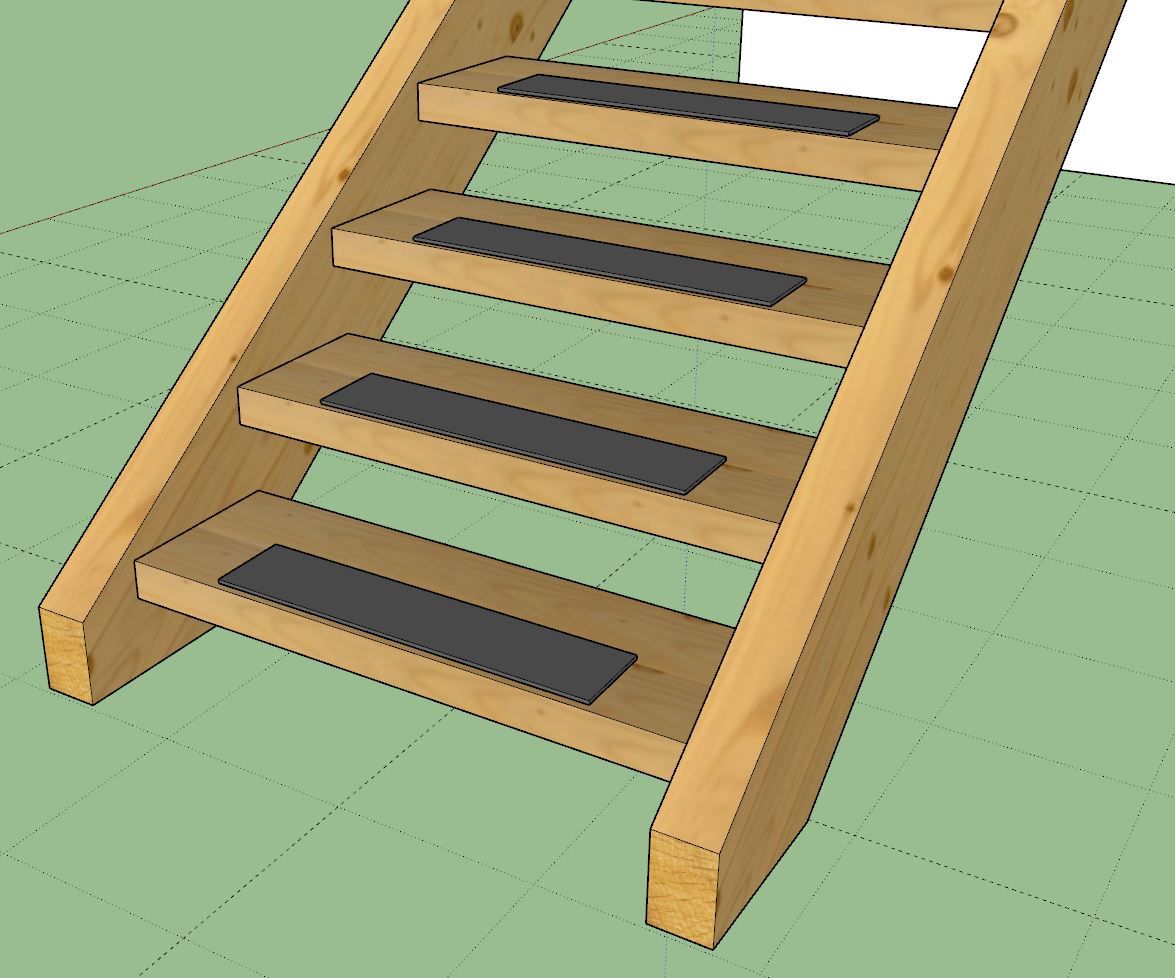
-
Version 3.8.9 - 02.09.2025
- Added preview thumbnails for handrail fittings to the draw and edit menus of the stair tool.
- Fixed a bug with adjacent winders/landings for landing treads and covers.
- Fixed a minor bug with materials for handrail fittings.
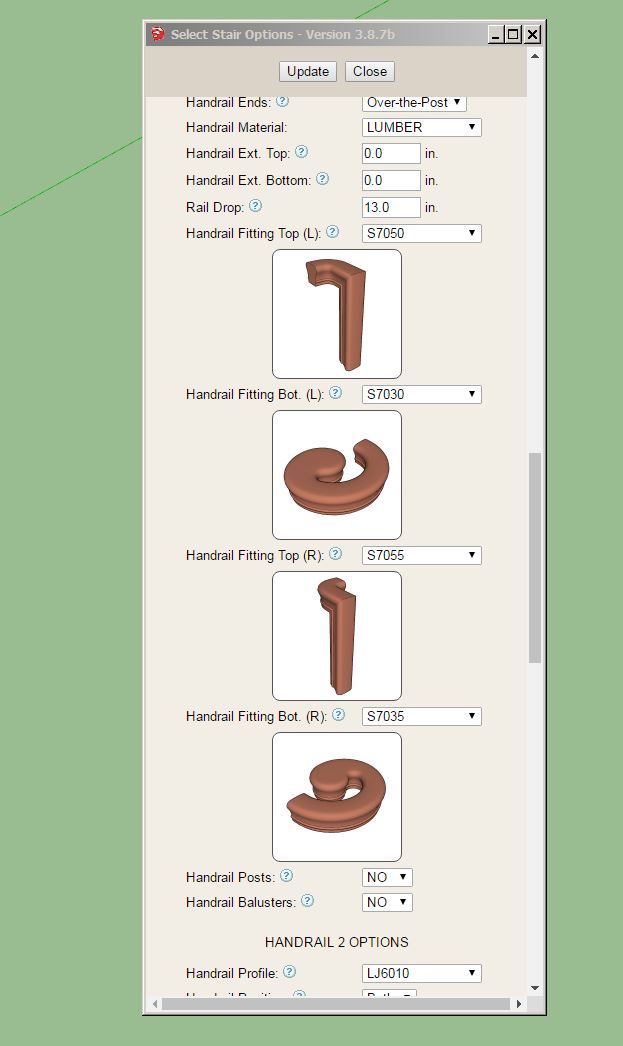
-
Version 3.9.0 - 02.11.2025
- Enabled zero size intermediate posts (balusters) for glass railing.
- Fixed a bug with floor level winders/landings for landing treads and covers.
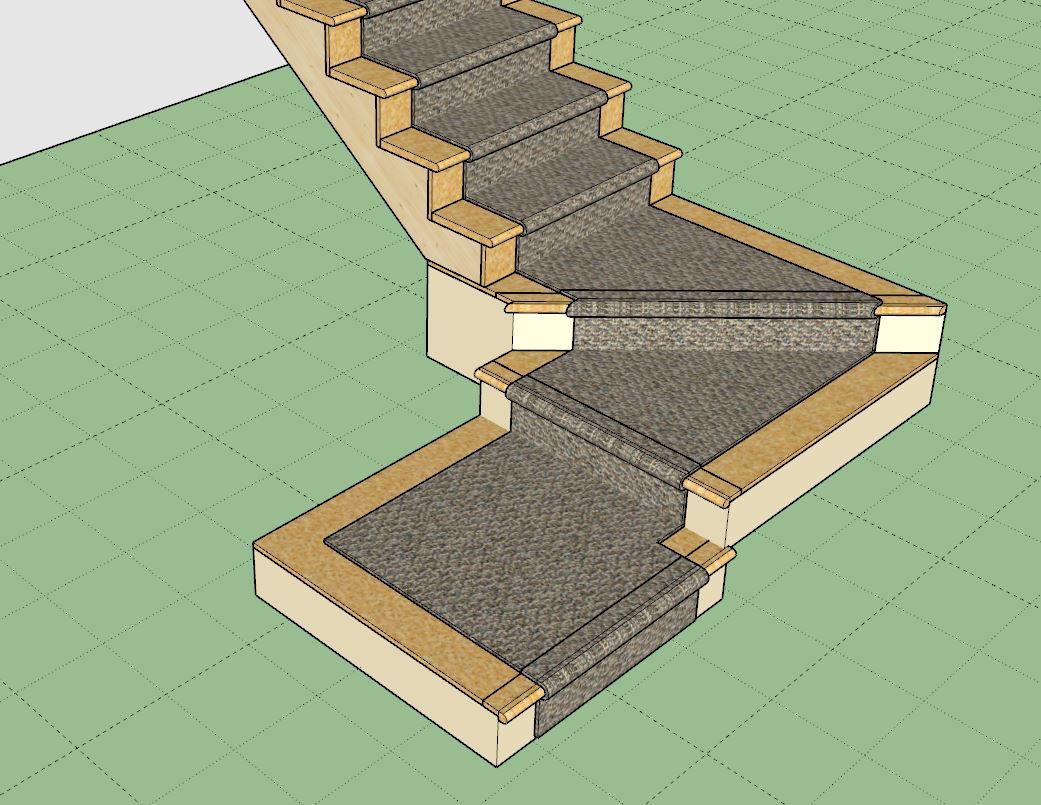
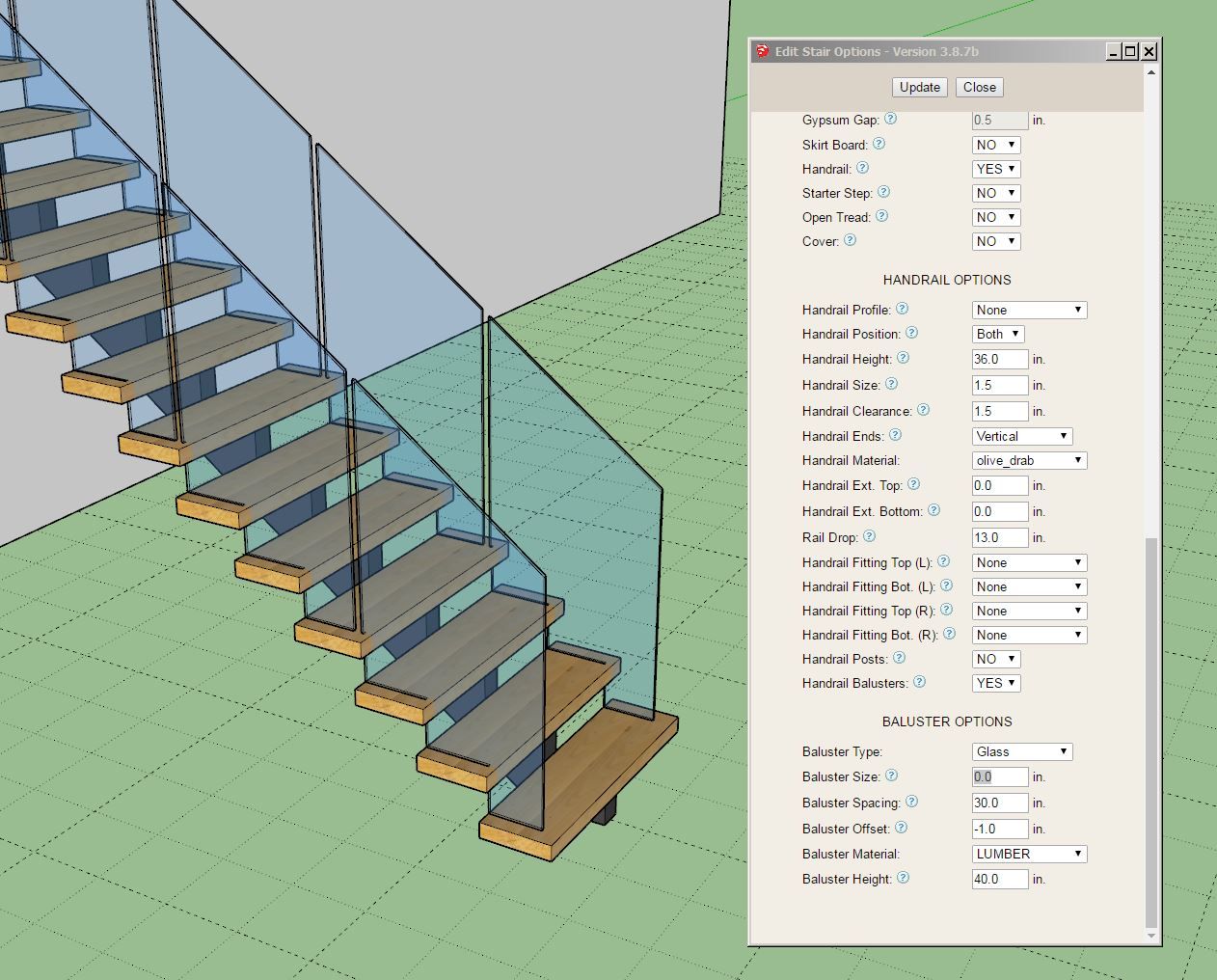
-
Version 3.9.0c - 02.12.2025
- Fixed a bug when the top tread is flush.
-
Version 3.9.0d - 02.14.2025
- Fixed a floating point rounding bug for metric templates.
- Fixed a bug for balusters when a run of stairs is a single step.
Still putting out a few little fires. Whenever you make big changes it always seems like you miss something or you add a new feature that adds a whole new level of complexity, and then the plugin gets itself into states that you did not foresee. That is what makes this job fun, you get surprised once in a while.
Please feel free to send me any additional bug reports or feature requests. I think we've just about wrapped up the stair module for a while.
-
Version 3.9.1 - 02.23.2025
- Added the following (48 - low poly) Simpson post caps to the post module: CC1210, CC718_718, CC718_8, CC718_6, CC718_4, CC514_8, CC514_6, CC514_4, CC462_550, CC462_462, CC462_362, CC314_6, CC314_4, CC128, CC126, CC106, CC98, CC96, CC94, CC88, CC86, CC84, CC78, CC77, CC76, CC74, CC68, CC66, CC64, CC48, CC46, CC44, CC6_718, CCO4, CCO6, CCO7, CCO8, CCO9, CCO10, CCO12, CCO46, CCO314, CCO462, CCO514, CCO718, ECC64, ECC66, ECC68.
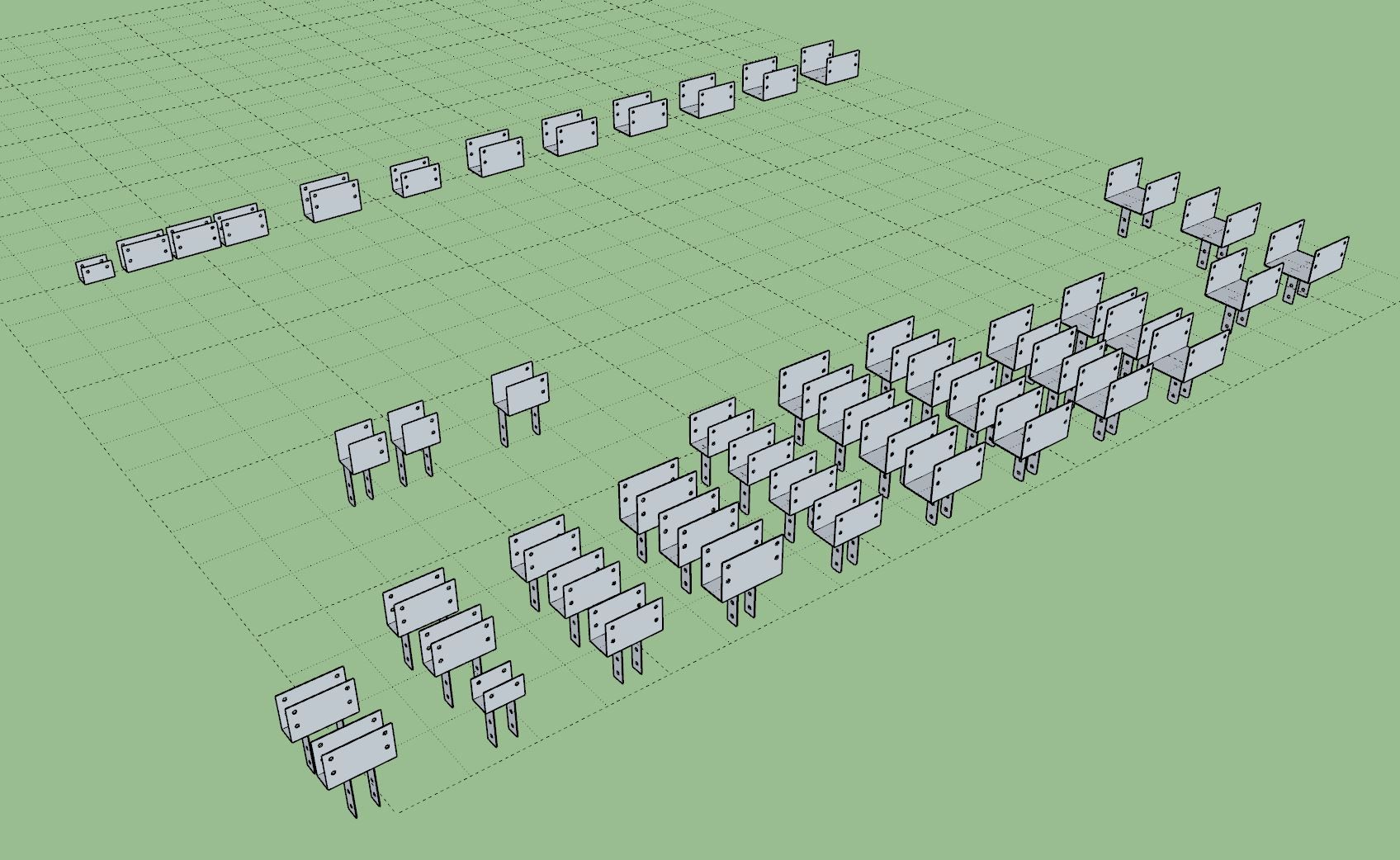
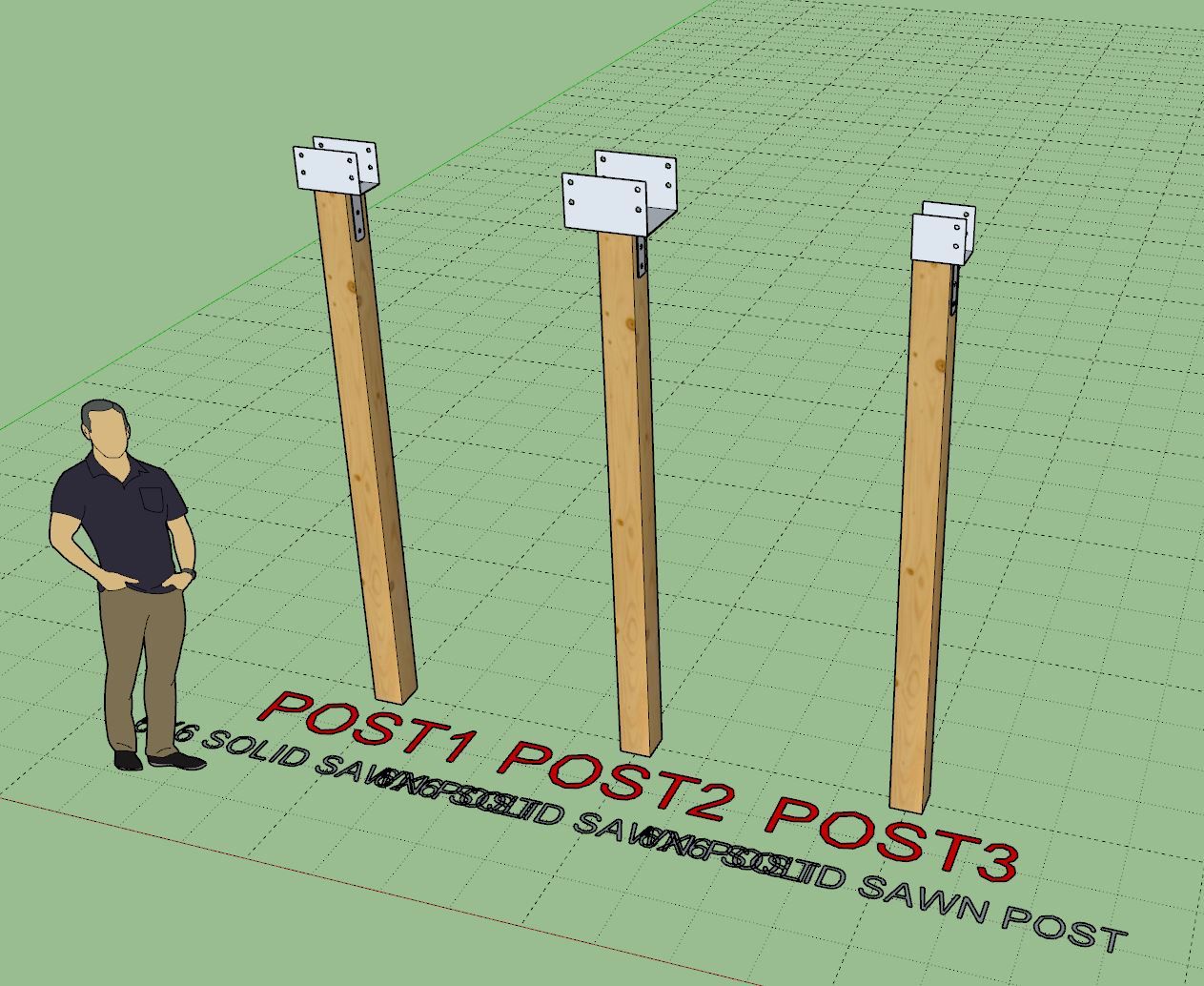
This update per customer request.
I still need to add in the rest of the ECC series, so there is always more to do.
-
Version 3.9.2 - 03.15.2025
- Enabled an edge material/texture for built-in gypsum wall materials.
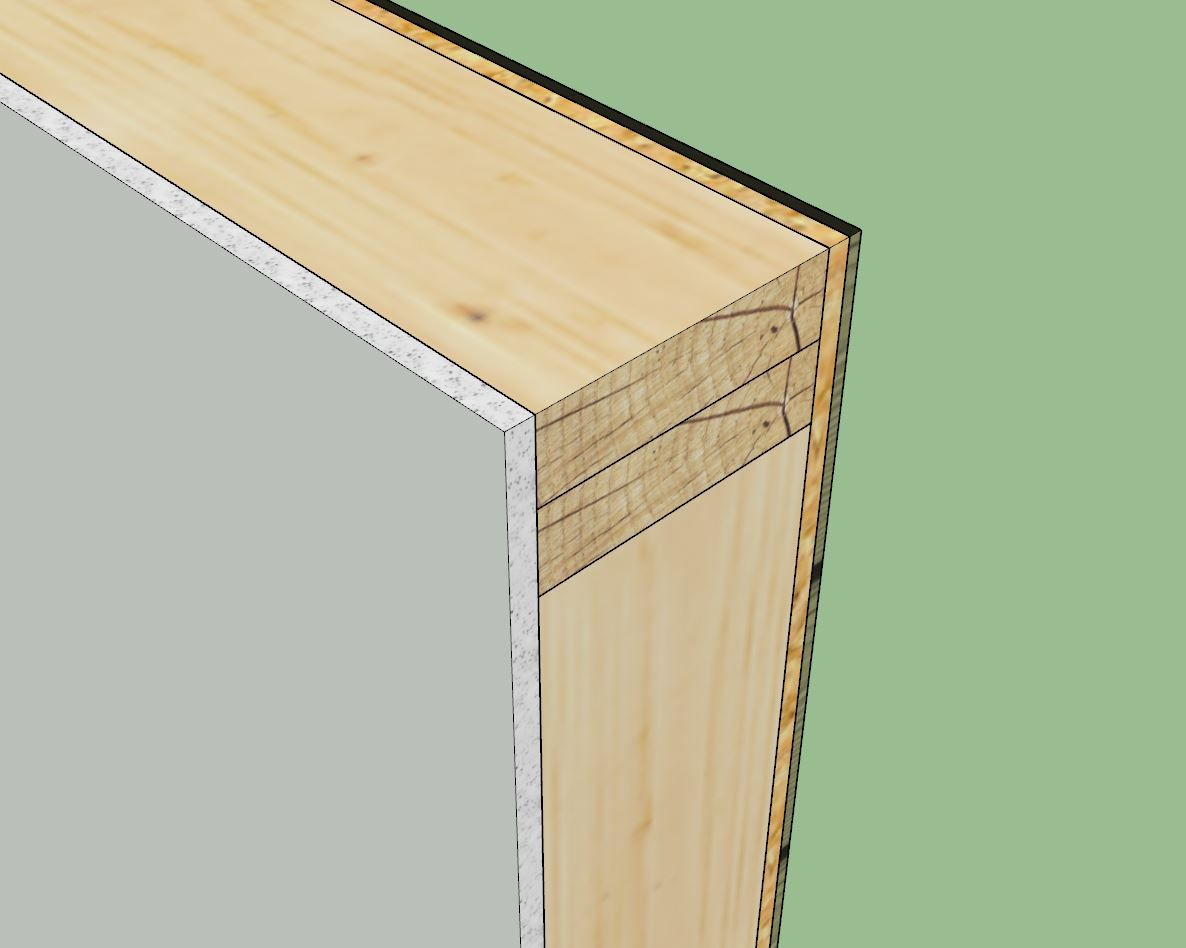
-
Here are a some new renderings of an Inverted Tee landing using the newly upgraded stair module. A huge shout out to @patrick.c.obrien for these amazing images and for all of his efforts in helping me debug this module during the month long process of updates and additions:
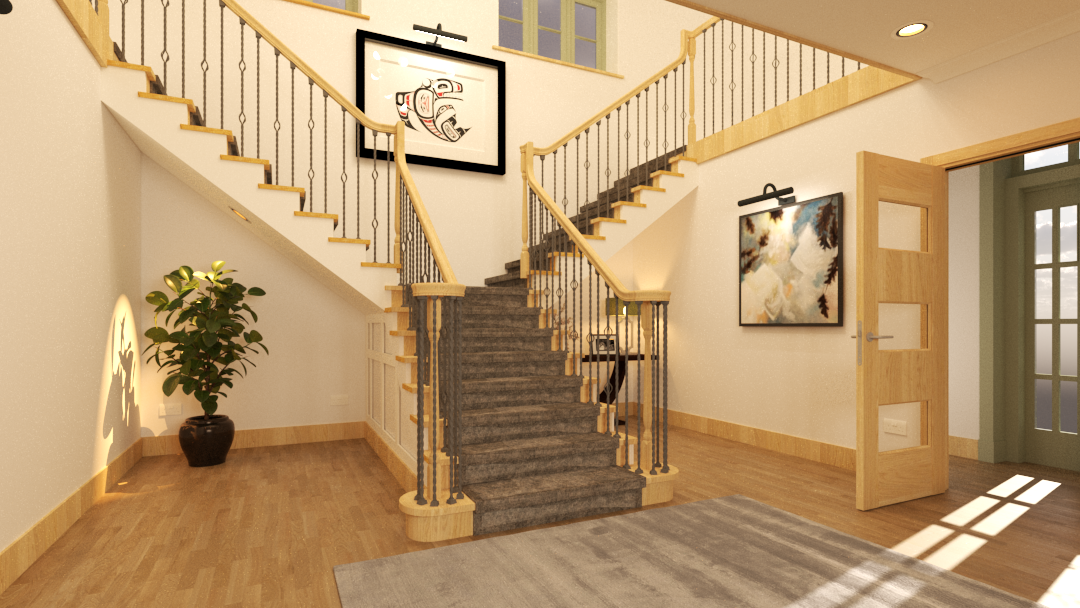
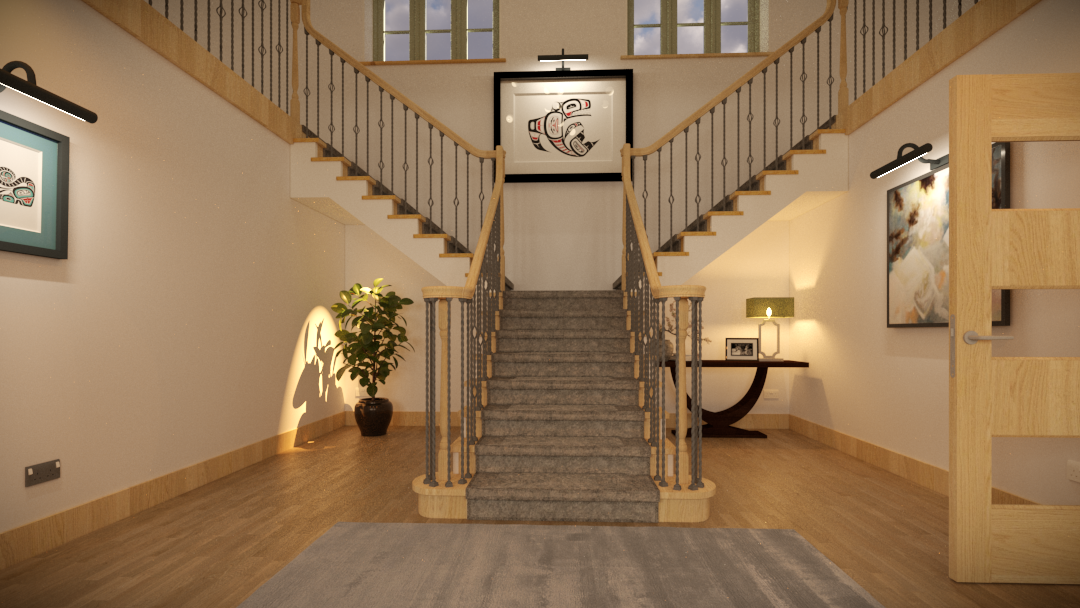
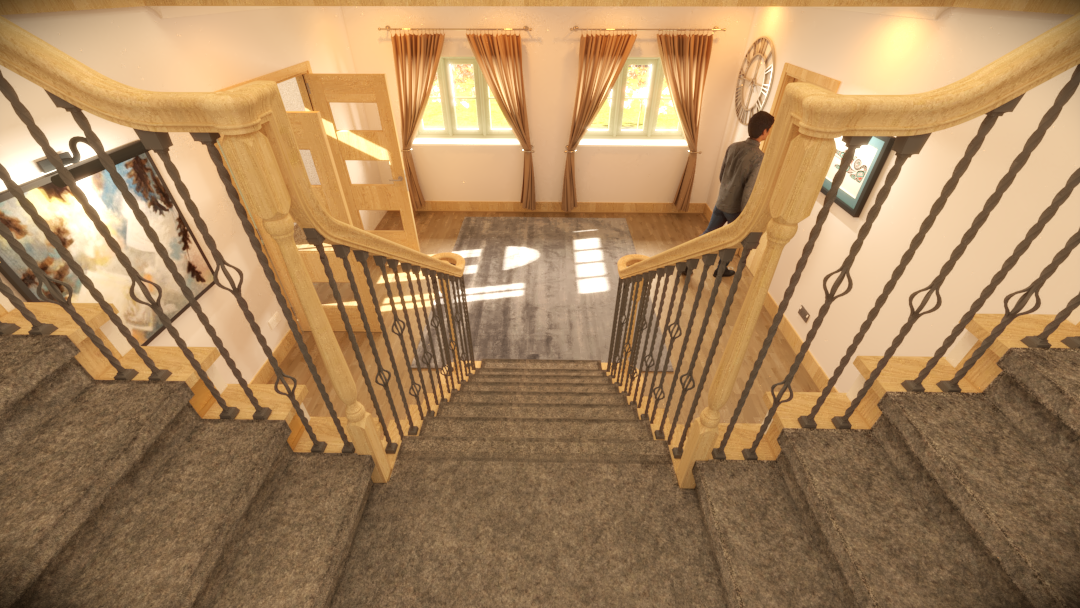
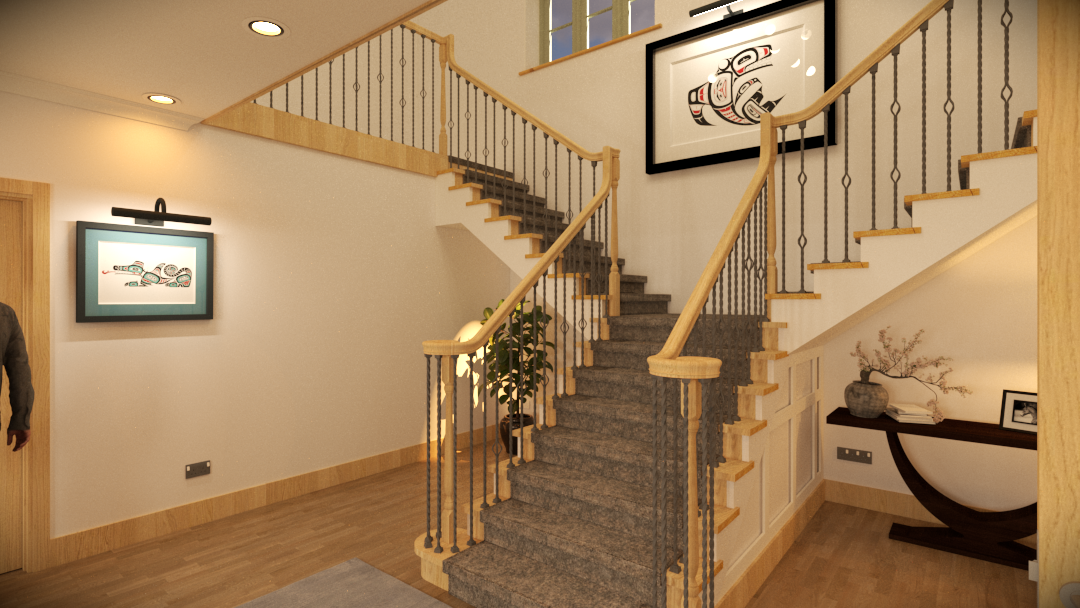
-
Version 3.9.3 - 03.29.2025
- Added the following Simpson Strong-Tie holdowns to the wall, column and shearwall modules: DTT1Z, LTTP2, LTTI31.
- Added the following Simpson Strong-Tie holdowns to the wall, column and shearwall modules: HD3B, HD5B, HD7B, HD9B, HD12, HD19.
- Updated the wall and column modules so that they include all previous holdowns that were added to the shearwall module.
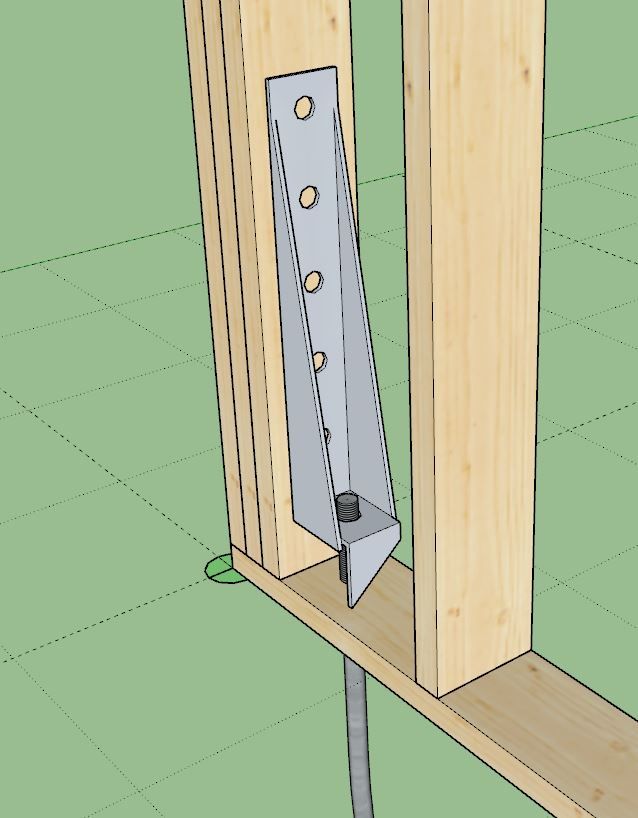
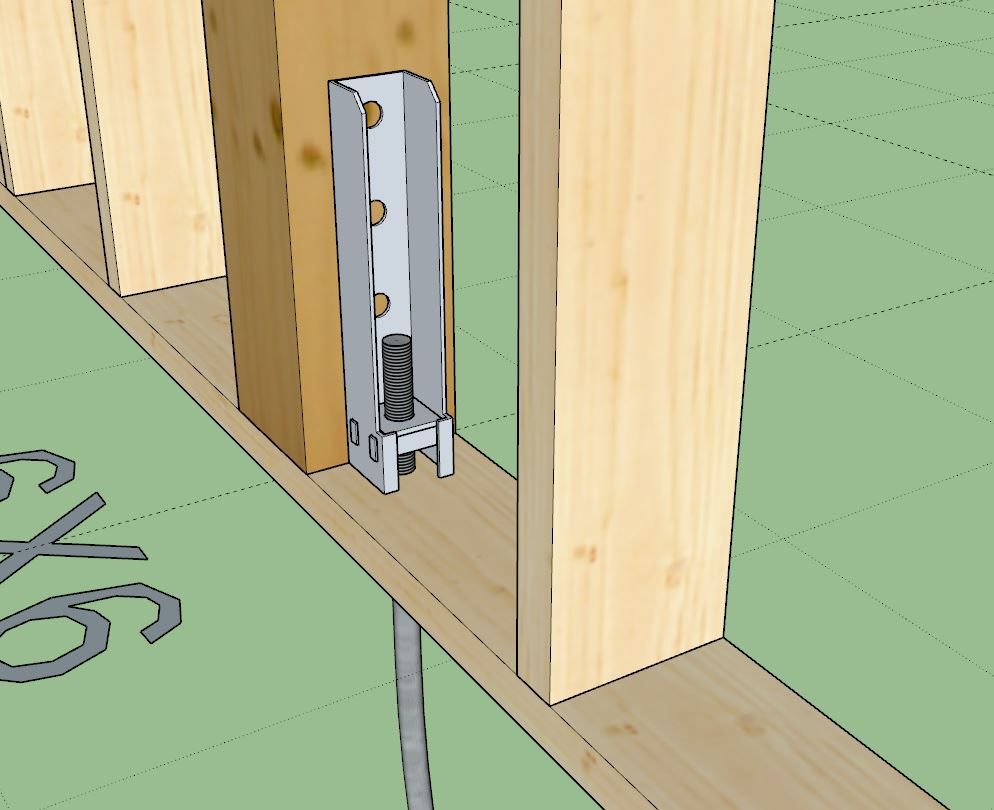
This update per customer request.
I think I now have added every common holdown used for walls and columns that is found in the Simpson Catalog [Wood Construction Connectors 2024-2025] (pg. 51-65).
-
Version 3.9.4 - 04.04.2025
- Added the following Simpson Strong-Tie header hangers to the door module: HH4, HH6.
- Enabled header hangers for all door headers.
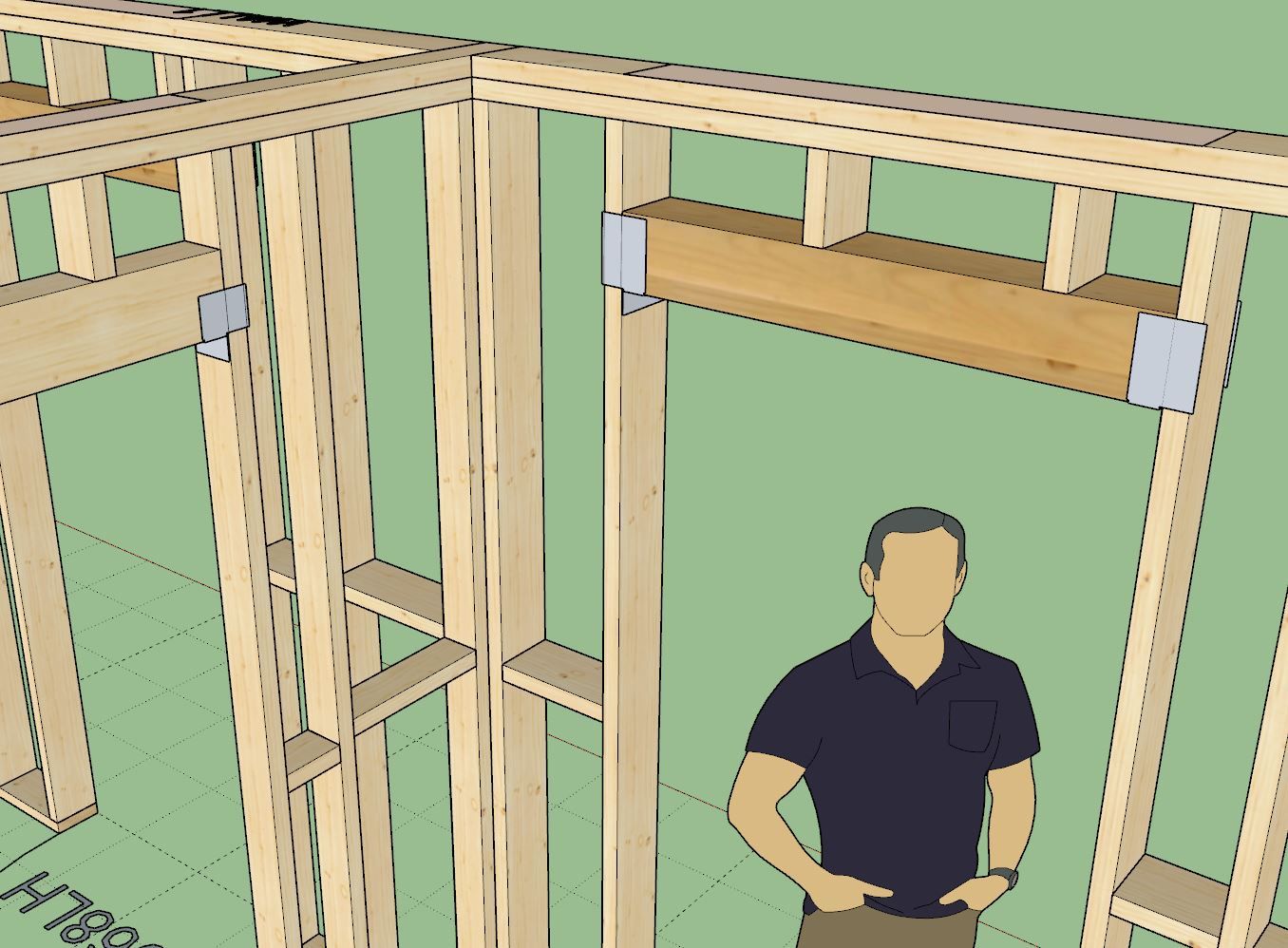
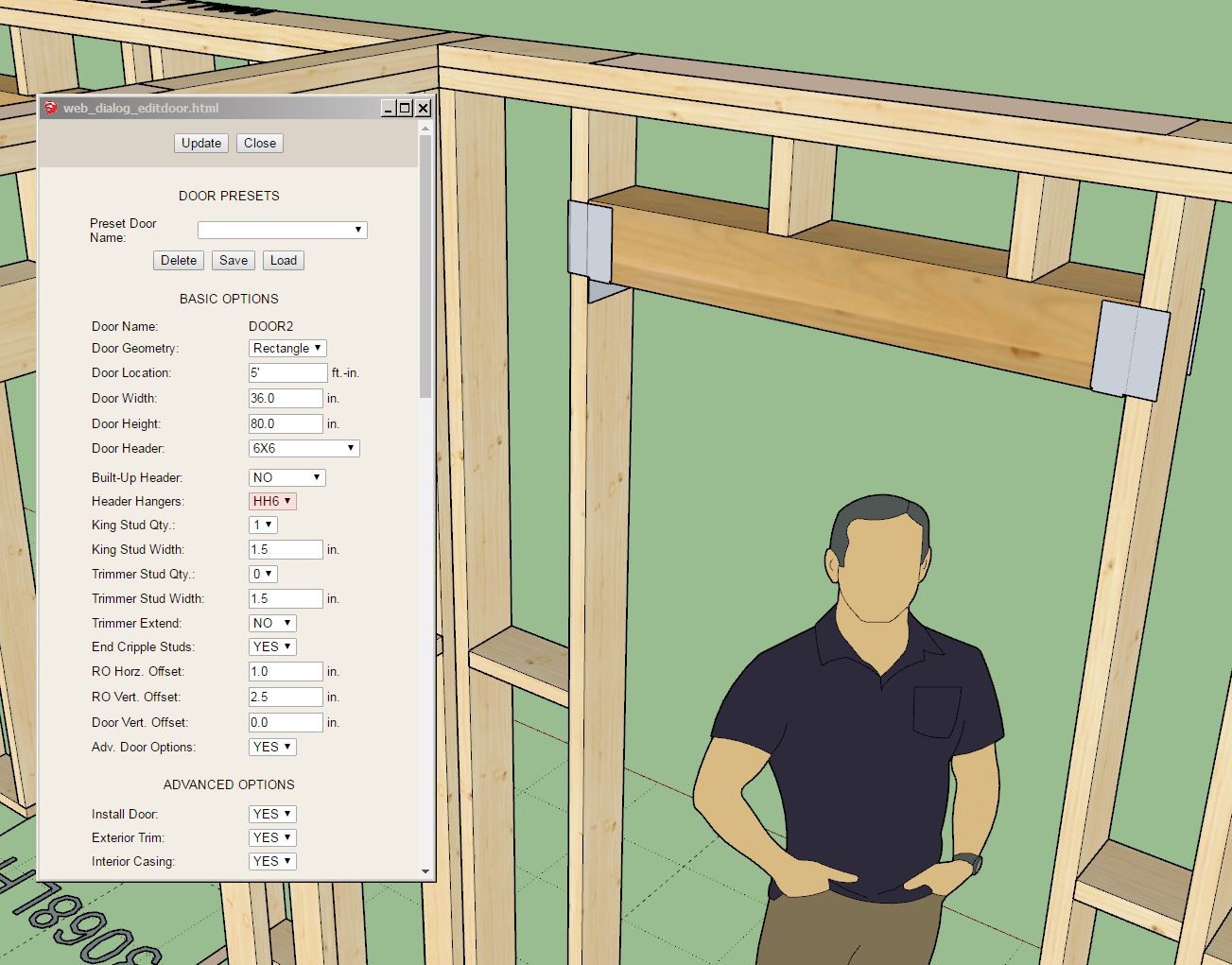
This update per customer request.
Note that Simpson only manufactures two standard header hanger sizes (HH4 and HH6). However there are quite a few more options for CFS framing. If there is any interest I can add those hangers as well upon request.
-
Version 3.9.5 - 04.19.2025
- Enabled a zero thickness apron for style B window casing.
- Included additional logic for vertically offset sheathing and cladding.
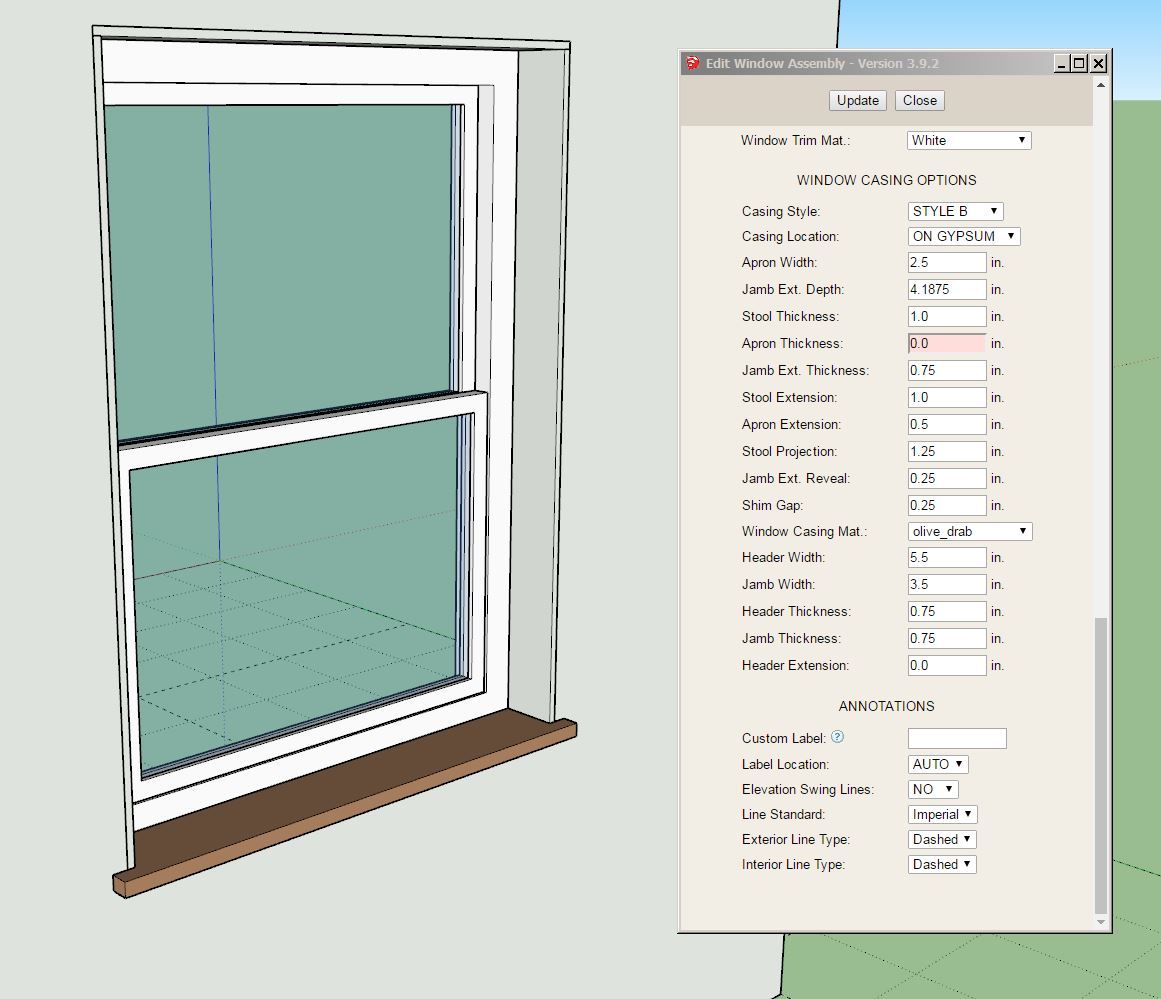
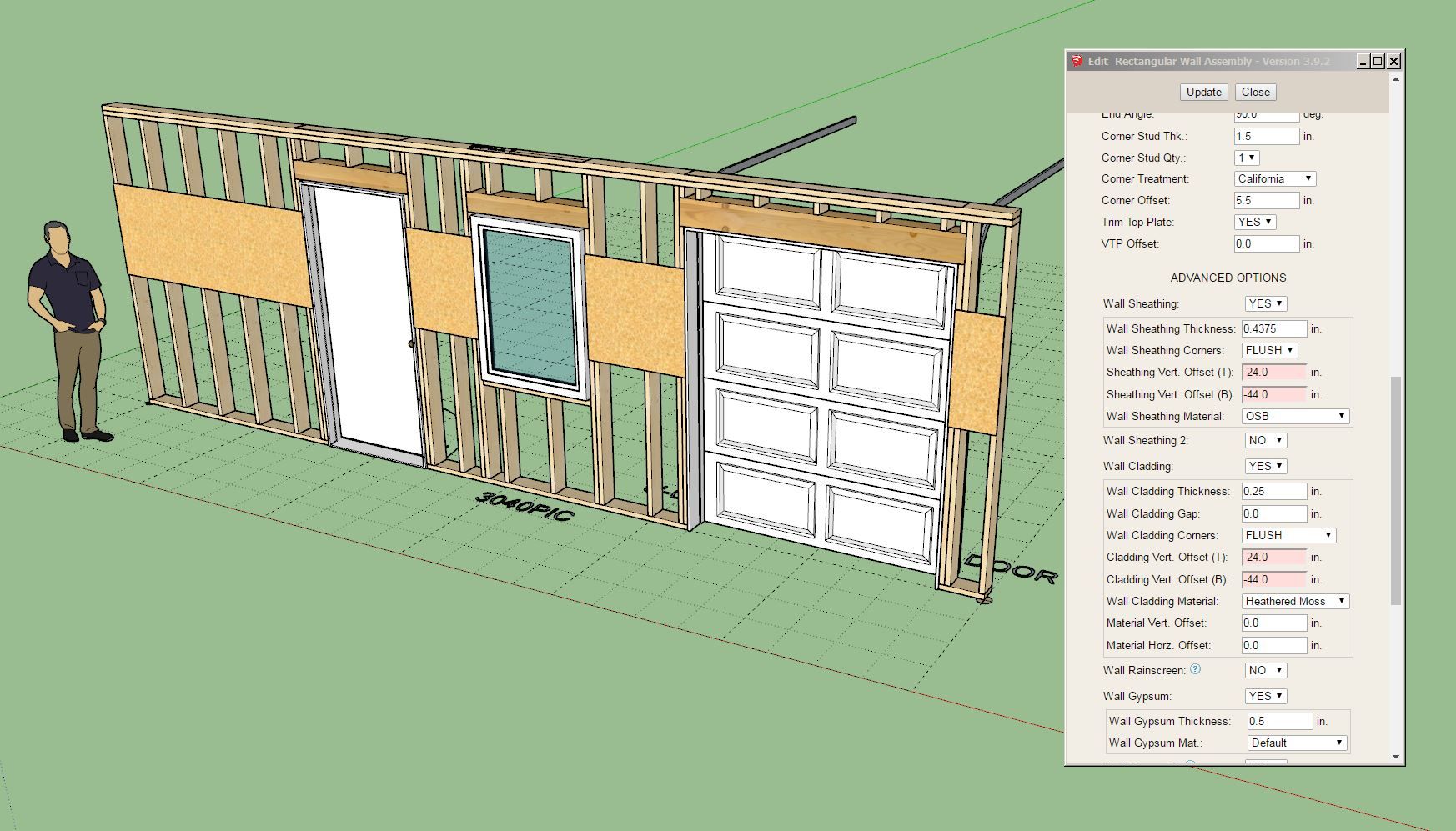
Both of these updates per customer request.
I have been taking care of some miscellaneous items on my todo lists for both the Truss and Wall plugin before I dive back down the rabbit hole that is currently the Floor plugin. Once I jump back into that one I may not emerge again for a couple months so I thought it best that I take care of a few requests first.
-
Version 3.9.6 - 04.19.2025
- Added a "Union Door Gypsum" and "Union Window Gypsum" option into the Sheathing tab of the Global Settings.
- Enabled "seamless" gypsum for gypsum wrapped windows and doors.
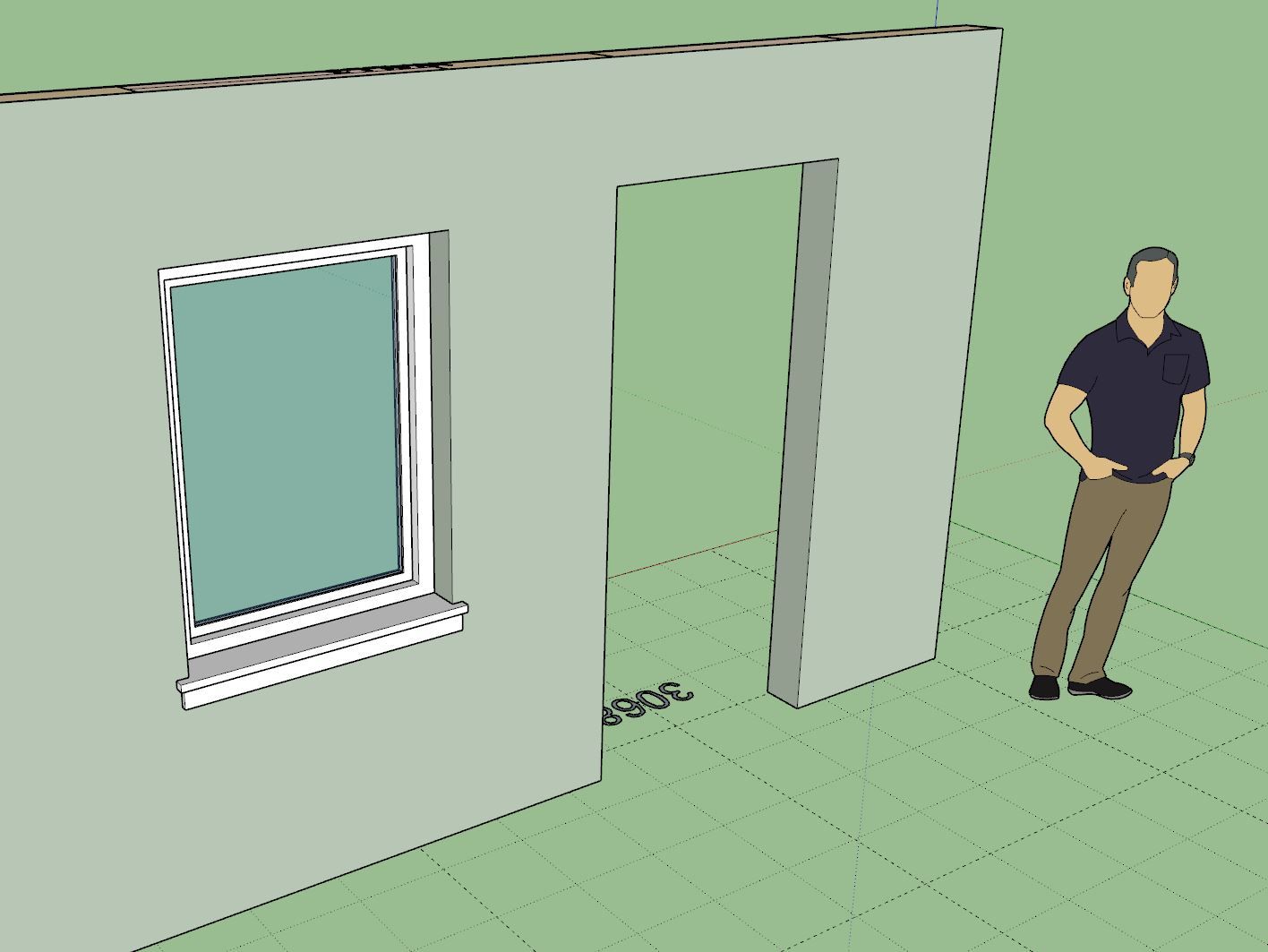
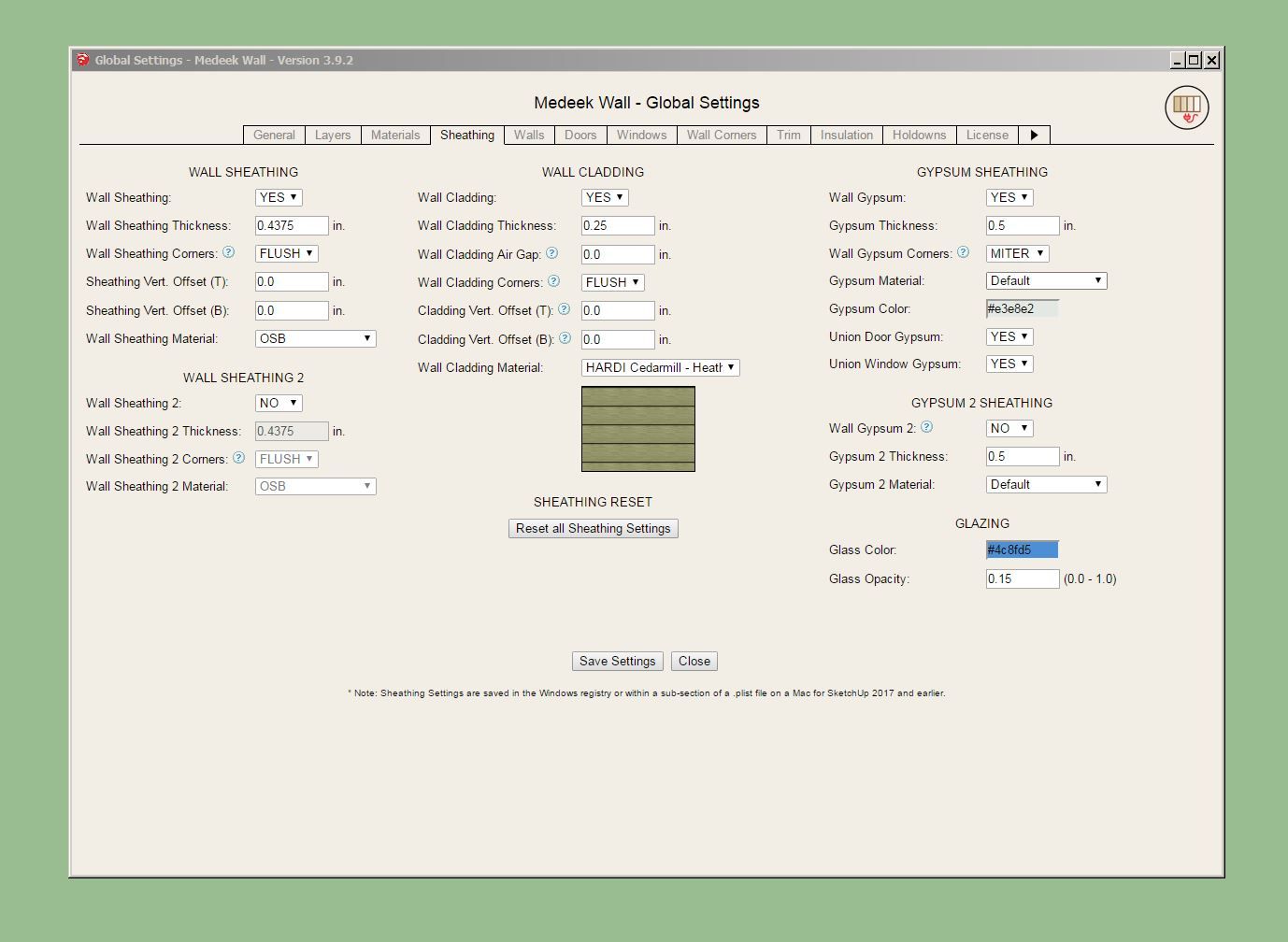
Note the difference between the two windows below:
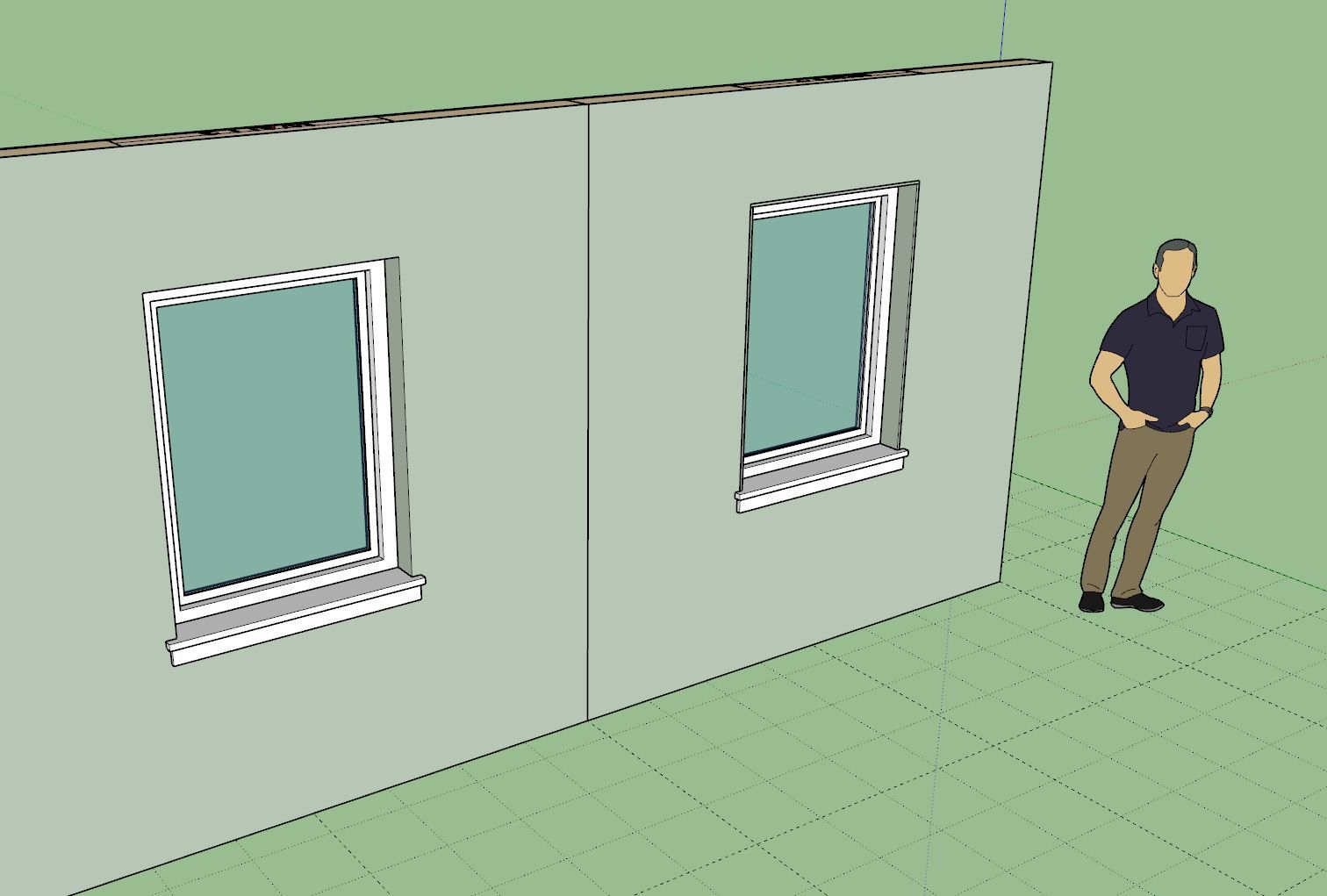
-
Version 3.9.7 - 04.30.2025
- Added a "Chord Angle" output parameter for arched doors and windows within their respective HTML menus.
- Added glulam and steel columns into the in-wall column module for all wall types.
- Enabled a wood grain and an end grain material for glulam columns within the in-wall column module.
- Added a "right" hand slider window and updated the existing slider name to be a "left" hand slider window.
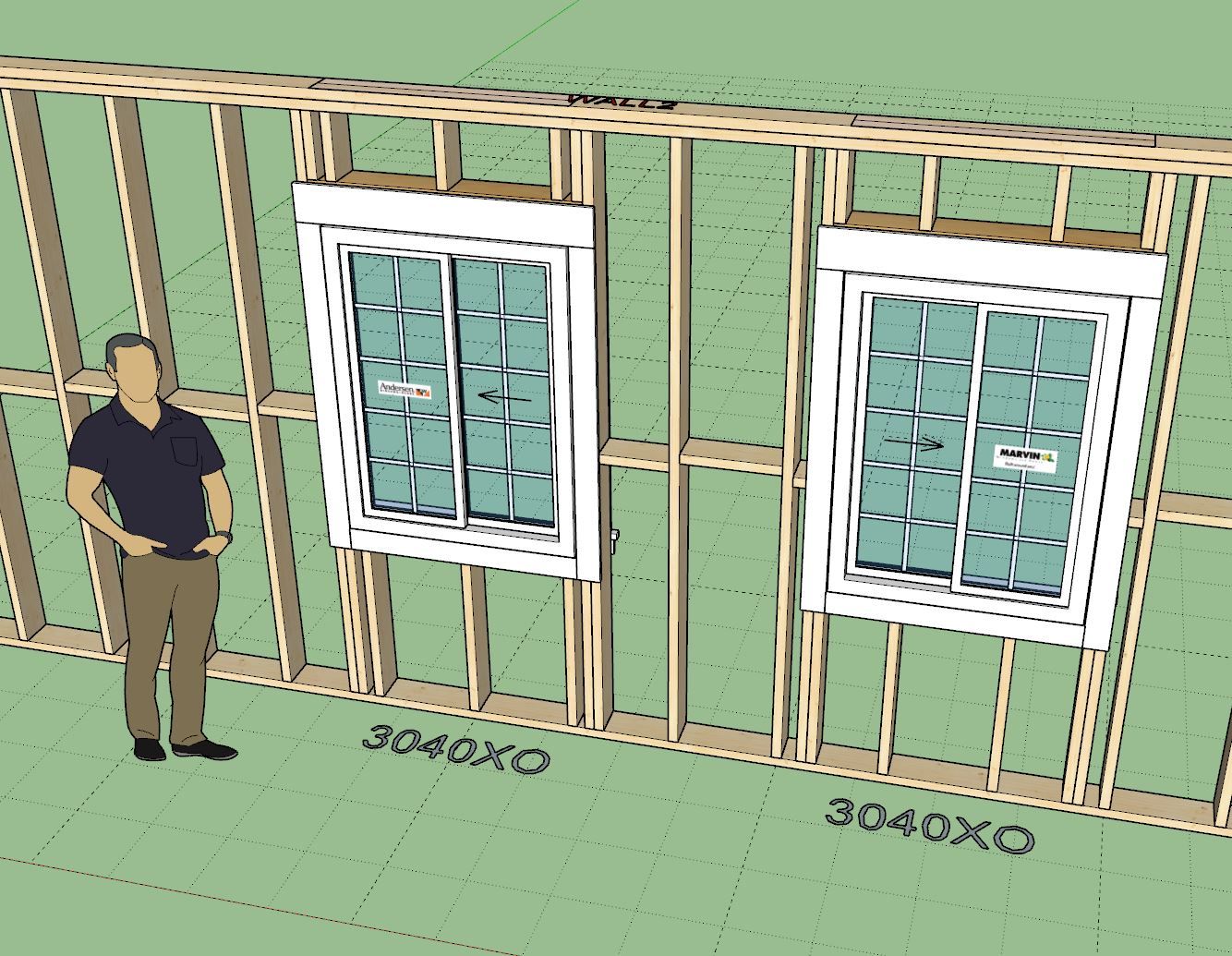

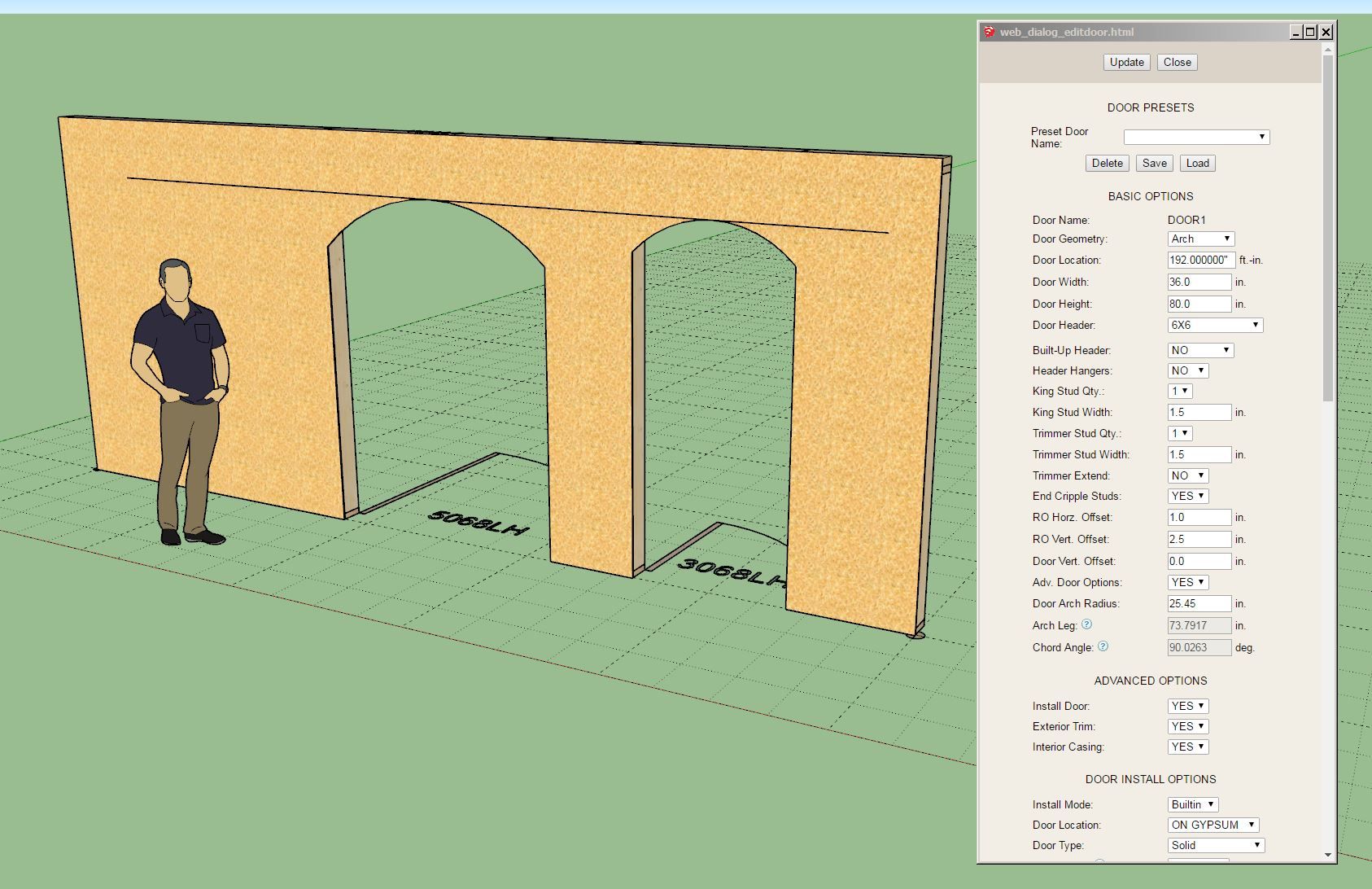
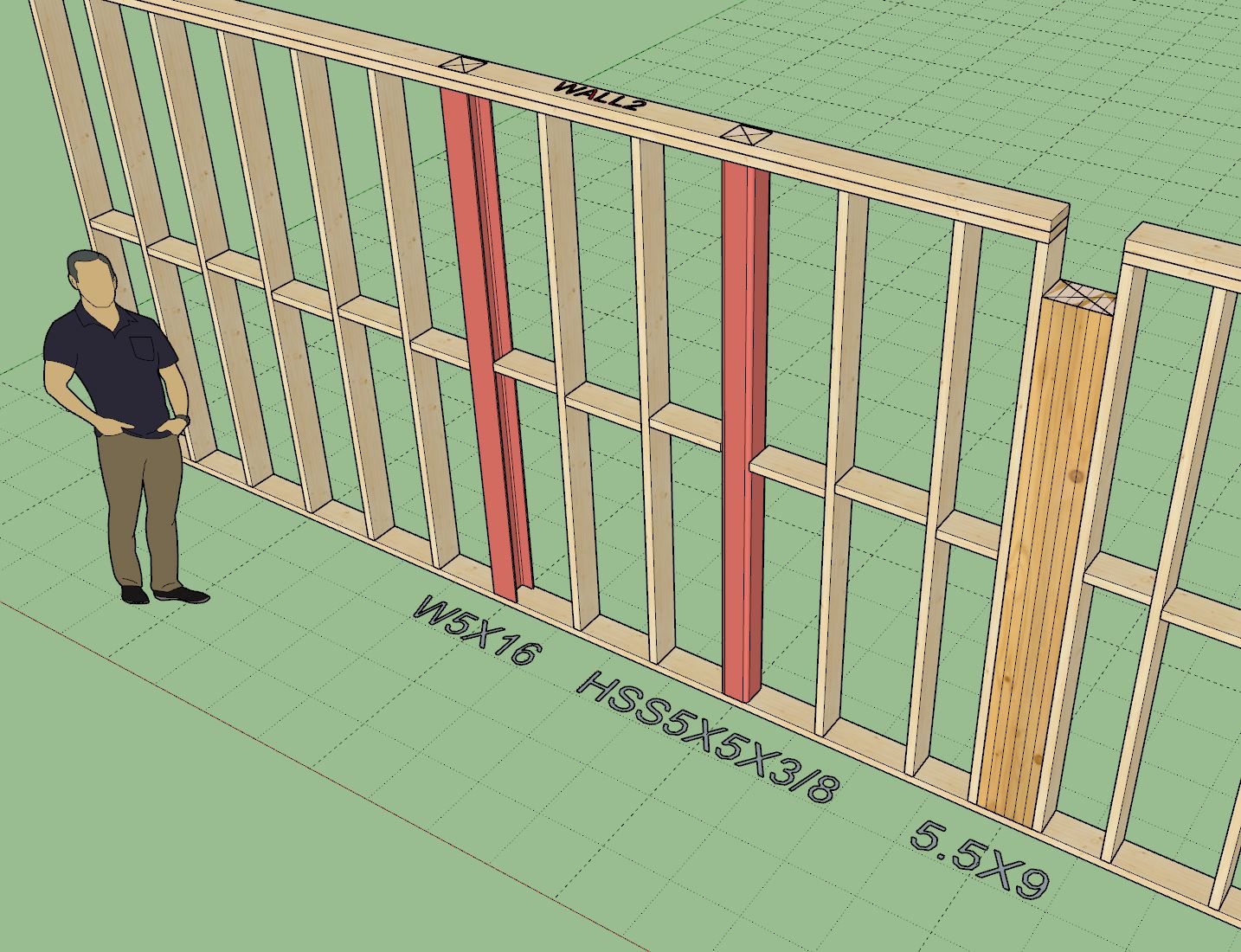
-
The call-outs for the operable sliding windows should be "XO" when the left panel is operable (as viewed from the outside) and "OX" when the right panel is operable. An "XOX" would have a fixed panel in the middle and each side panel would be operable.
Advertisement







