Medeek Wall Plugin
-
Tutorial 57 - Over-the-Post Handrails and Fittings (18.42 min.)
-
Version 3.8.0 - 12.30.2024
- Enabled open tread staircases.
- Added sub-menus for multiple stair runs for open treads.
- Added the following starter steps: square, full round and half round.
- Added a return parameter for square cut starter steps.
- Enabled flared handrails (over-the-post) for straight and curved flared staircases.
-
Tutorial 58 - Open Treads and Starter Steps (7:35 min.)
-
Is there a way to increase the size of the top-landing or intermediate-landings so that the nosings are one tread dim offset ?
That way the handrail turns properly - smoothly without a vertical drop.
Some localities' codes require the landings to be a tread or 300mm bigger than the stair's width.
Also extending the handrail a similar amount at the top and bottom is required...Separately... the FollowMe twisting of the profile along complex paths is longstanding.
Extensions like Upright Extruder sidestep this; so you need to emulate those... -
Version 3.8.1 - 01.02.2025
- Added additional sizes to the post module for steel square tubes.
- Updated the side spacer algorithm for stairs.
- Enabled wood grain texture for treads, risers, thrust blocks and stringers.
- Enabled a multi-board tread and spacing parameter for stairs.
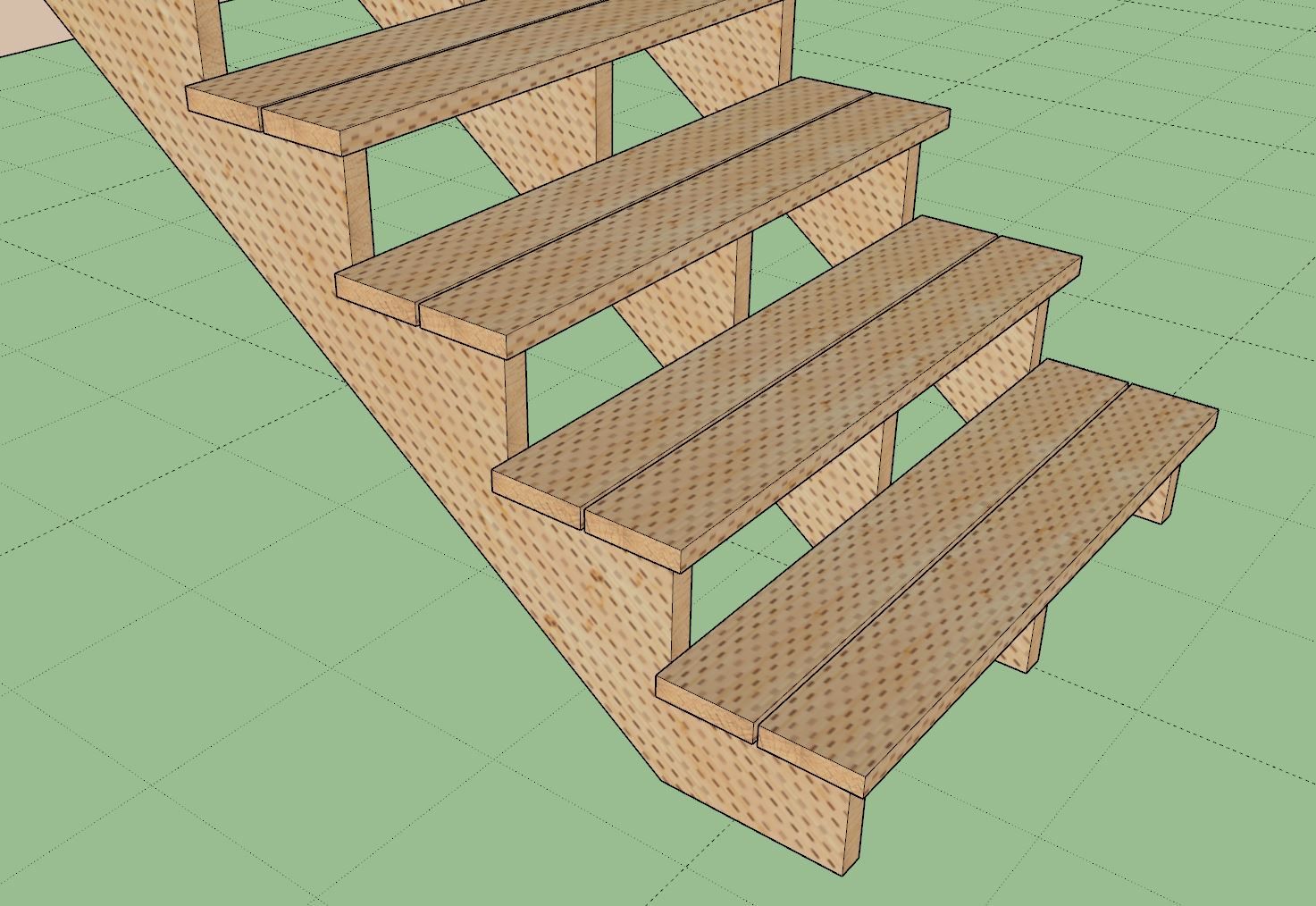
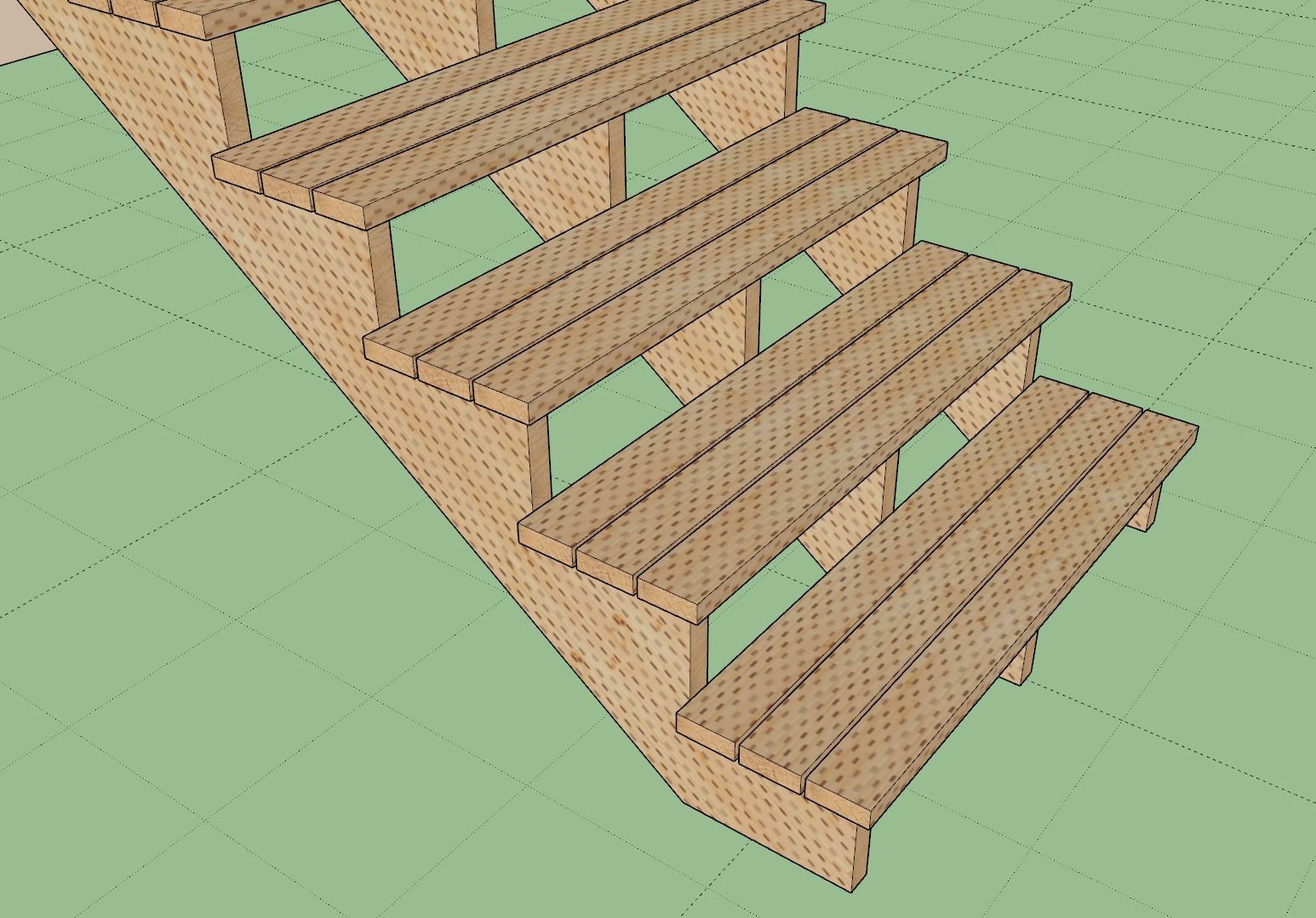
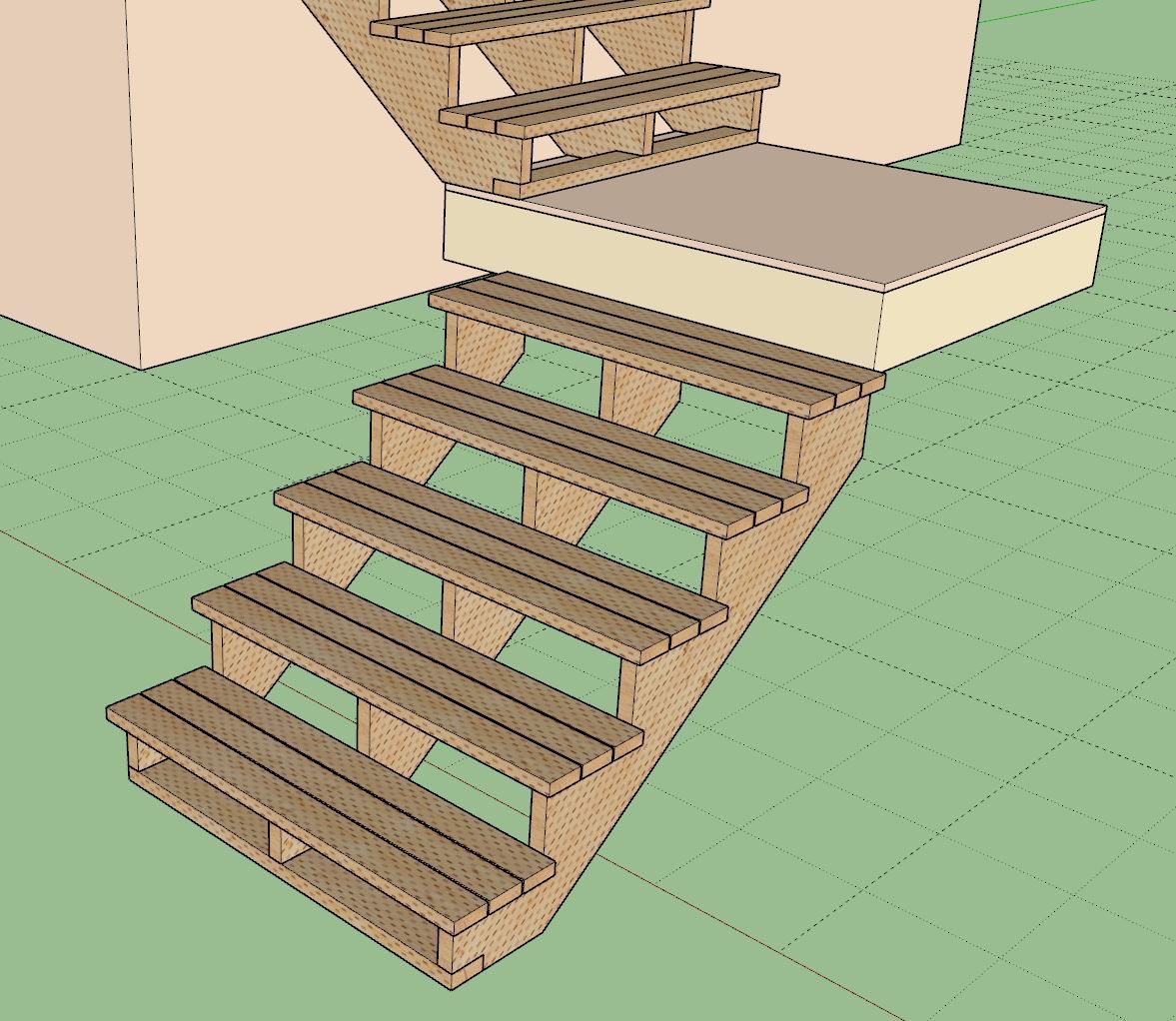
-
@TIG The landings are not super sophisticated yet, mostly place holders. Still a bit of work to do on them.
The drop on the handrails (over-the-post) is fairly typical from what I've seen. I'm getting most of my reference material from ljsmith.com
-
Tutorial 59 - Multi-Board Treads and Side Spacers (7:15 min.)
-
Version 3.8.2 - 01.05.2025
- Added balusters to the stair module for vertical and OTP handrails.
- Added newel posts to the stair module for vertical and OTP handrails.
Tutorial 60 - Balusters, Posts and Handrails (16:39)
-
Version 3.8.3 - 01.10.2025
- Added a "deck" profile or option for handrails (with balusters) to the stair module.
Tutorial 61- Handrails for Decks (8:51 min.)
-
Version 3.8.4 - 01.14.2025
- Added a minimum winder depth parameter for all stair winder types.
- Adjusted the deck handrail algorithm for narrow cap rails (2x4).
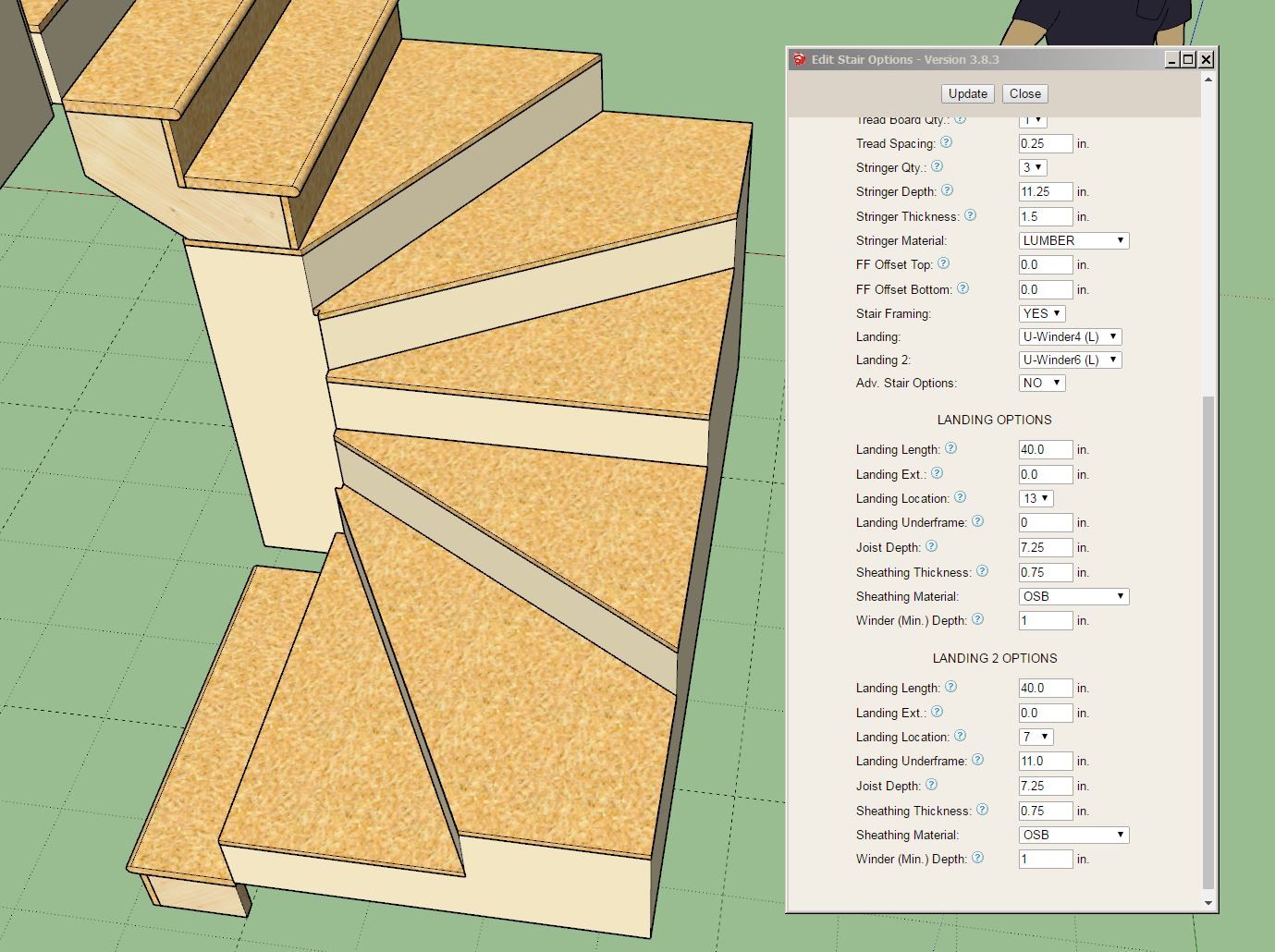
-
Version 3.8.5 - 01.21.2025
- Updated the skirt boards to accommodate open treads.
- Added tread covers, carpet and stair runners for stairs, landings and winders.
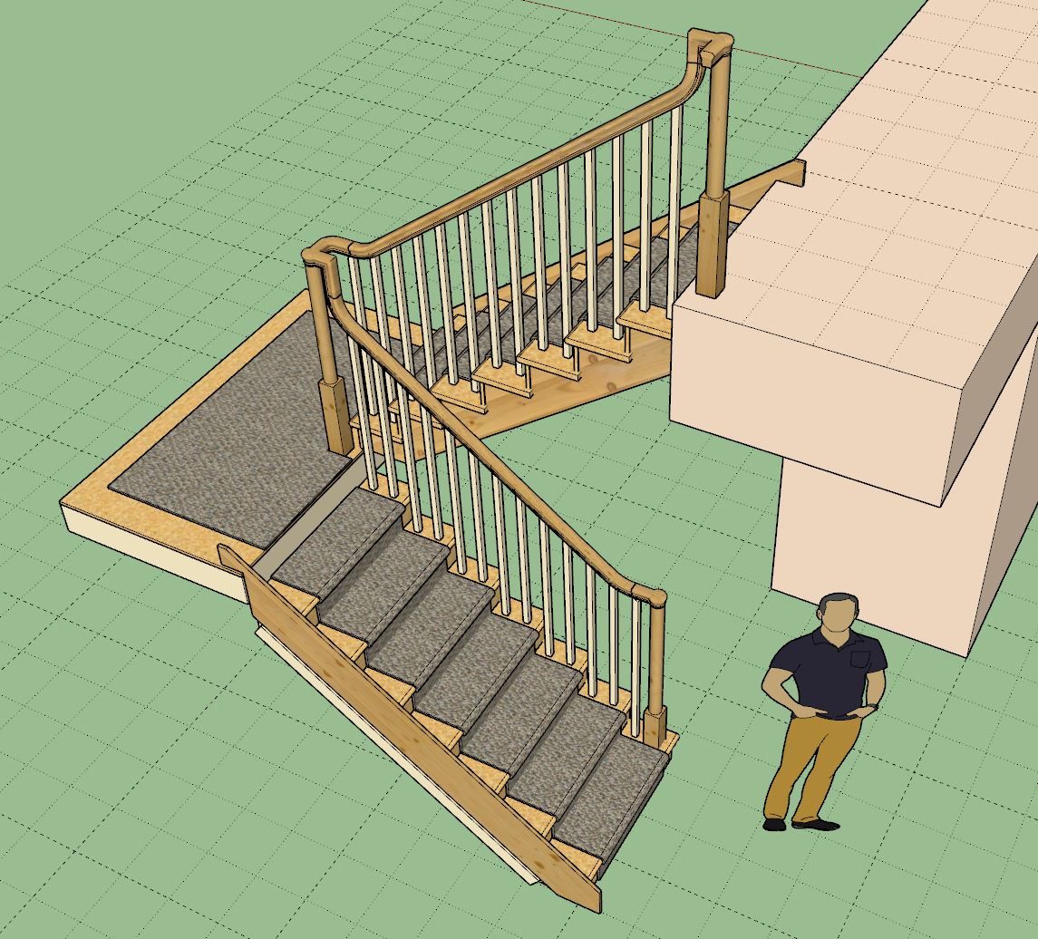
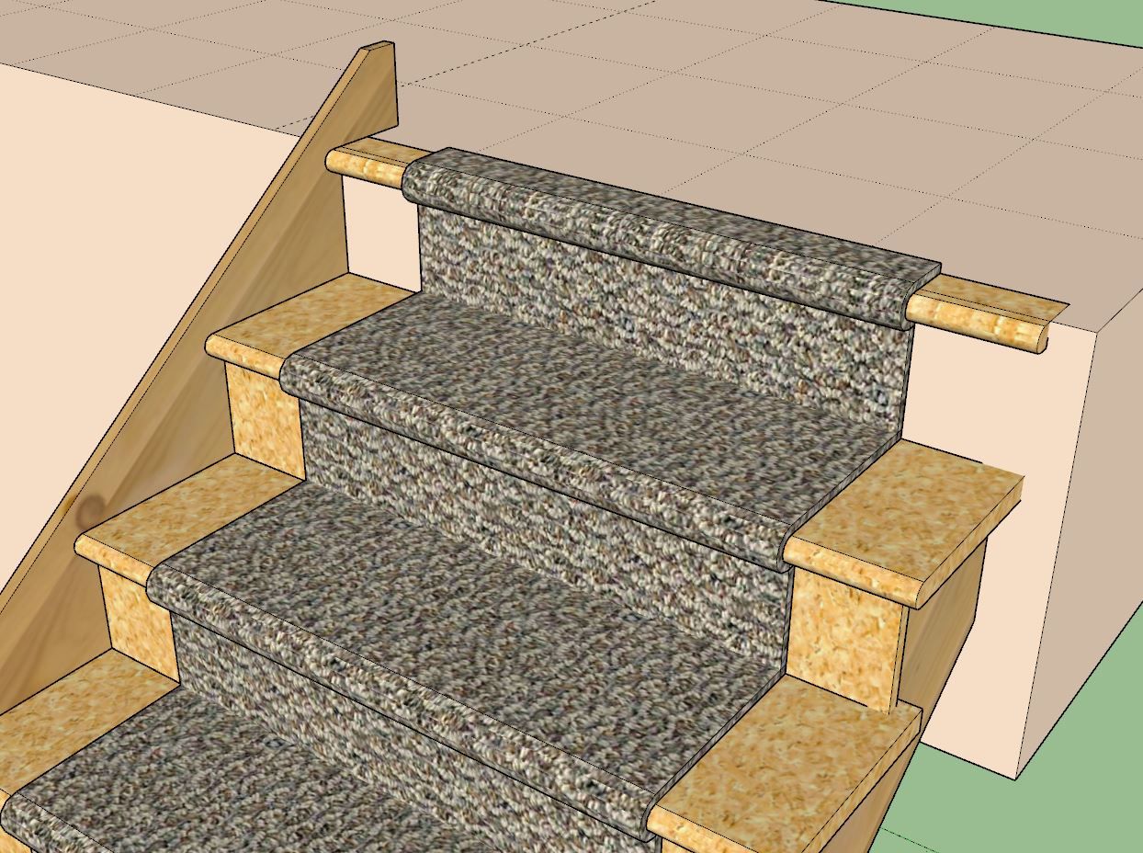
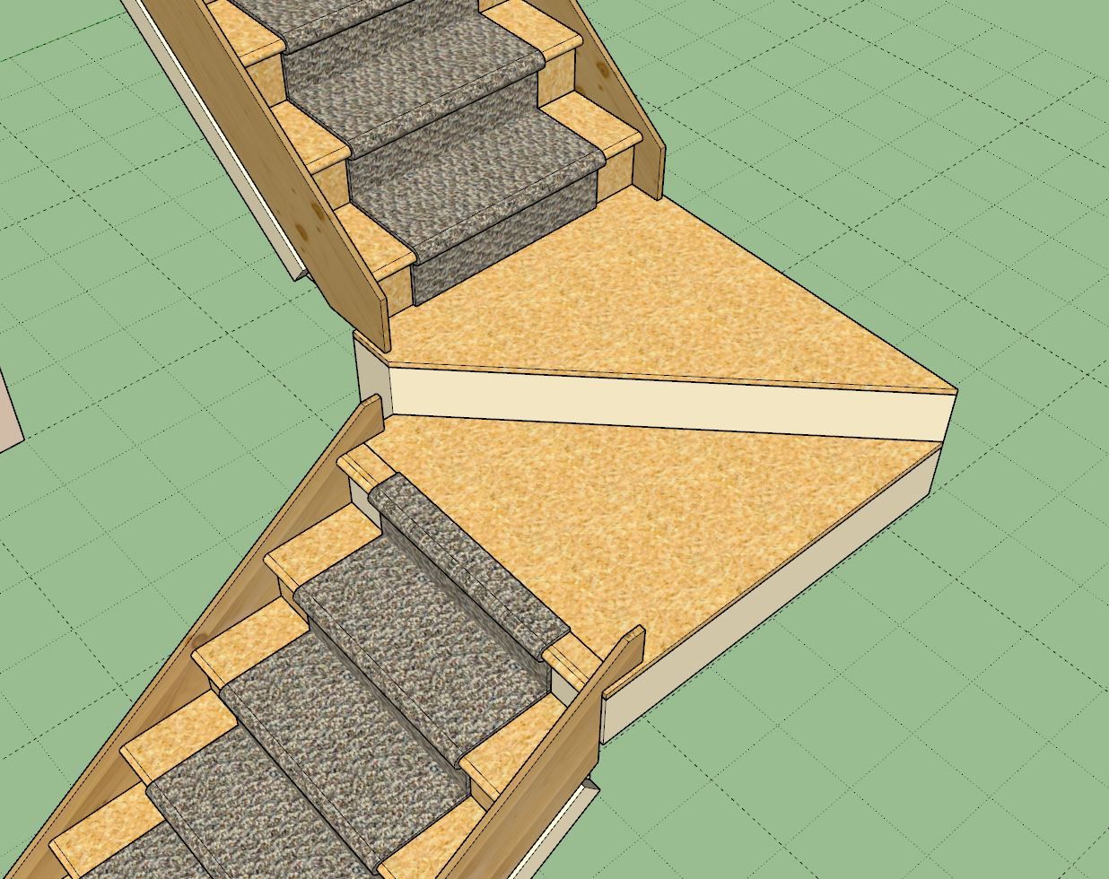
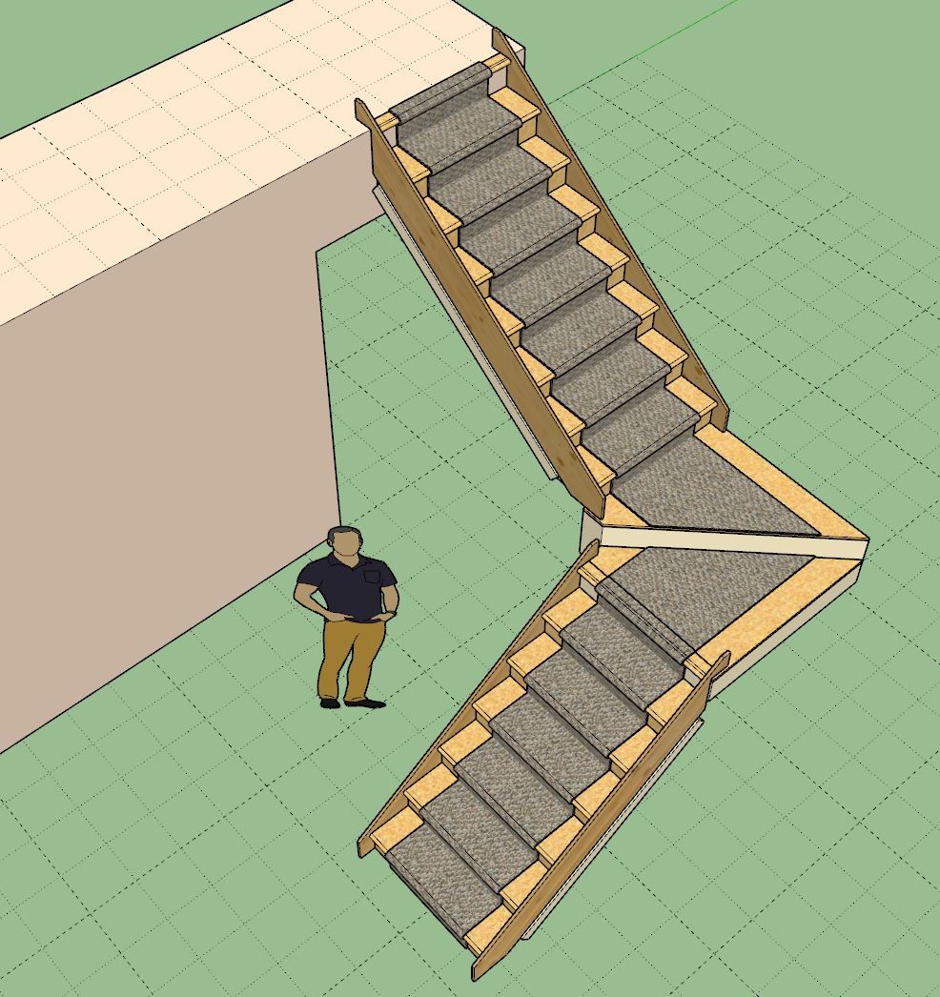
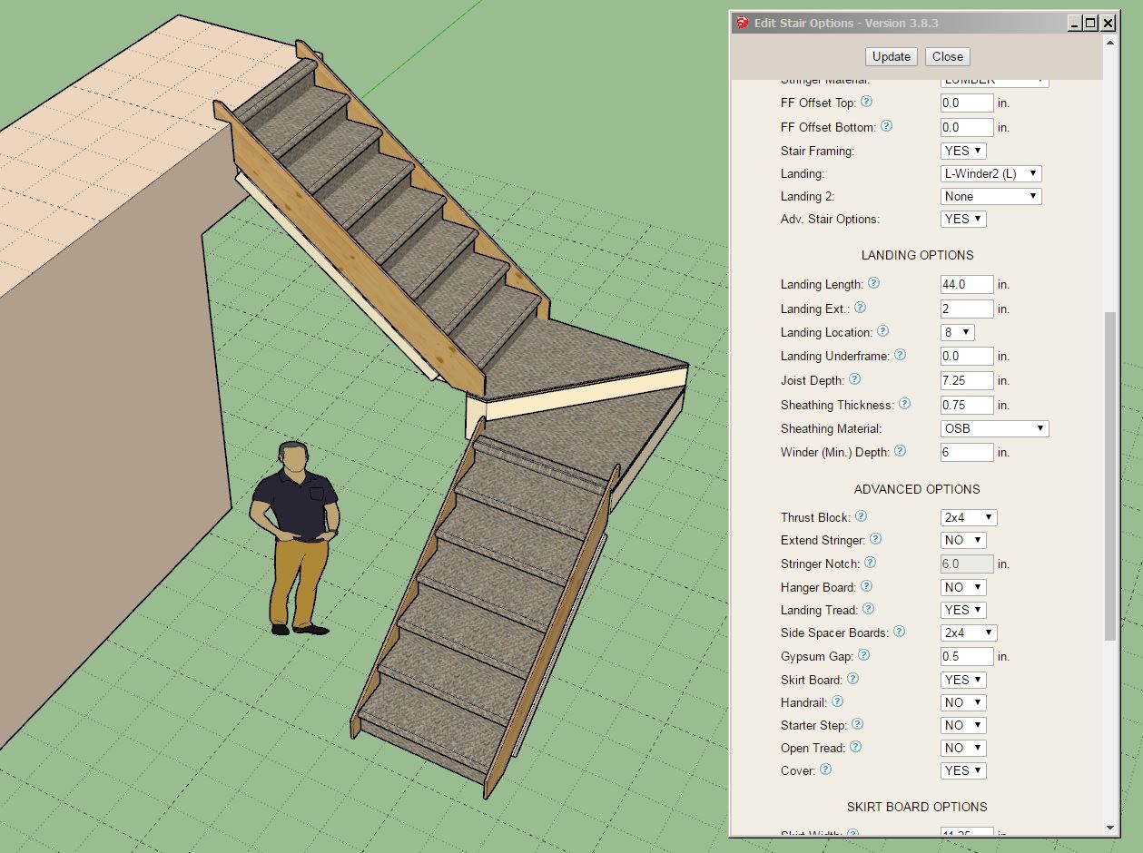
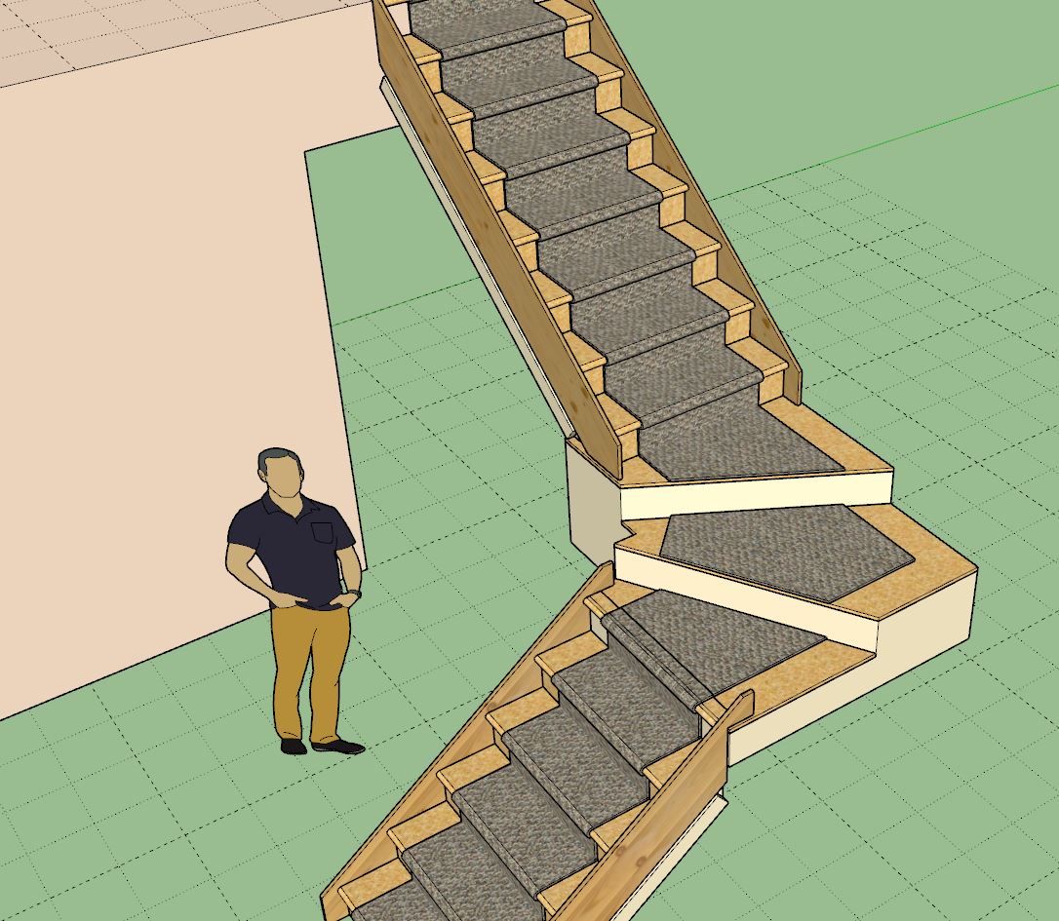
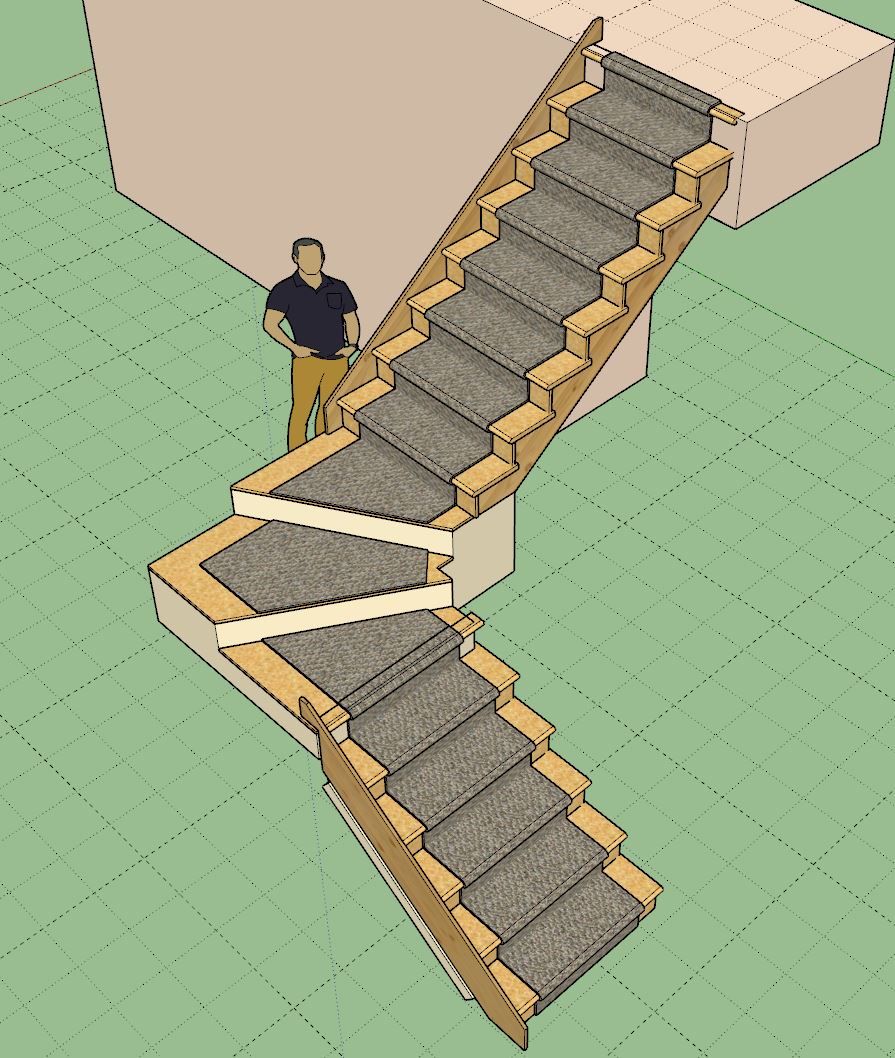
-
Tutorial 63 - Stair Runners and Tread Covers (10:06 min.)
-
[b]Version 3.8.6[/b] - 01.25.2025
- Added tread covers, carpet and stair runners for T-shaped landings.
- Enabled the option for a single stringer (for modern style stairs).
- Added an option to disable the placeholder for landing/winder framing.
- Added a "GLASS" option for balusters within the built-in baluster materials.
- Added a "None" built-in option for the handrail profile parameter.
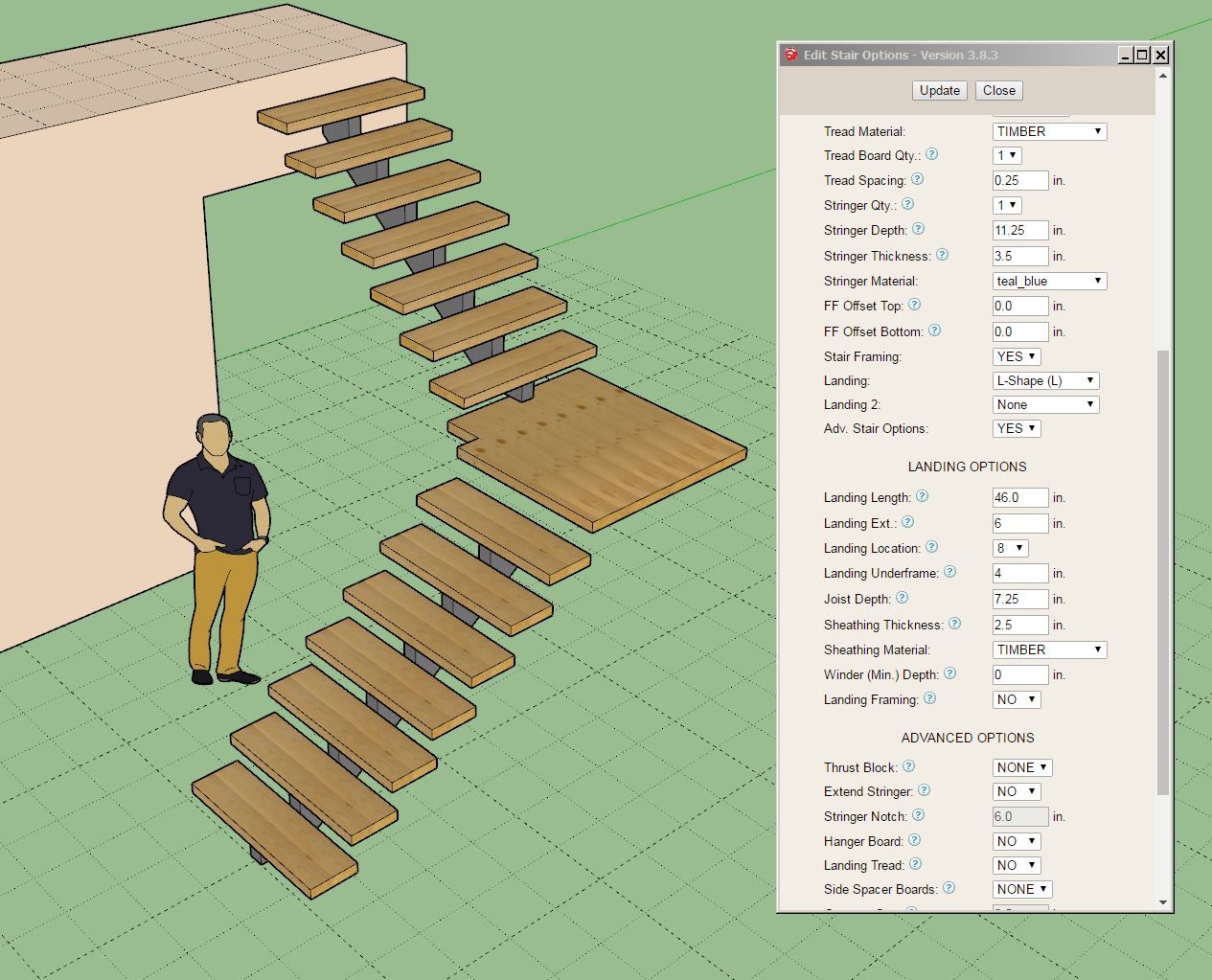
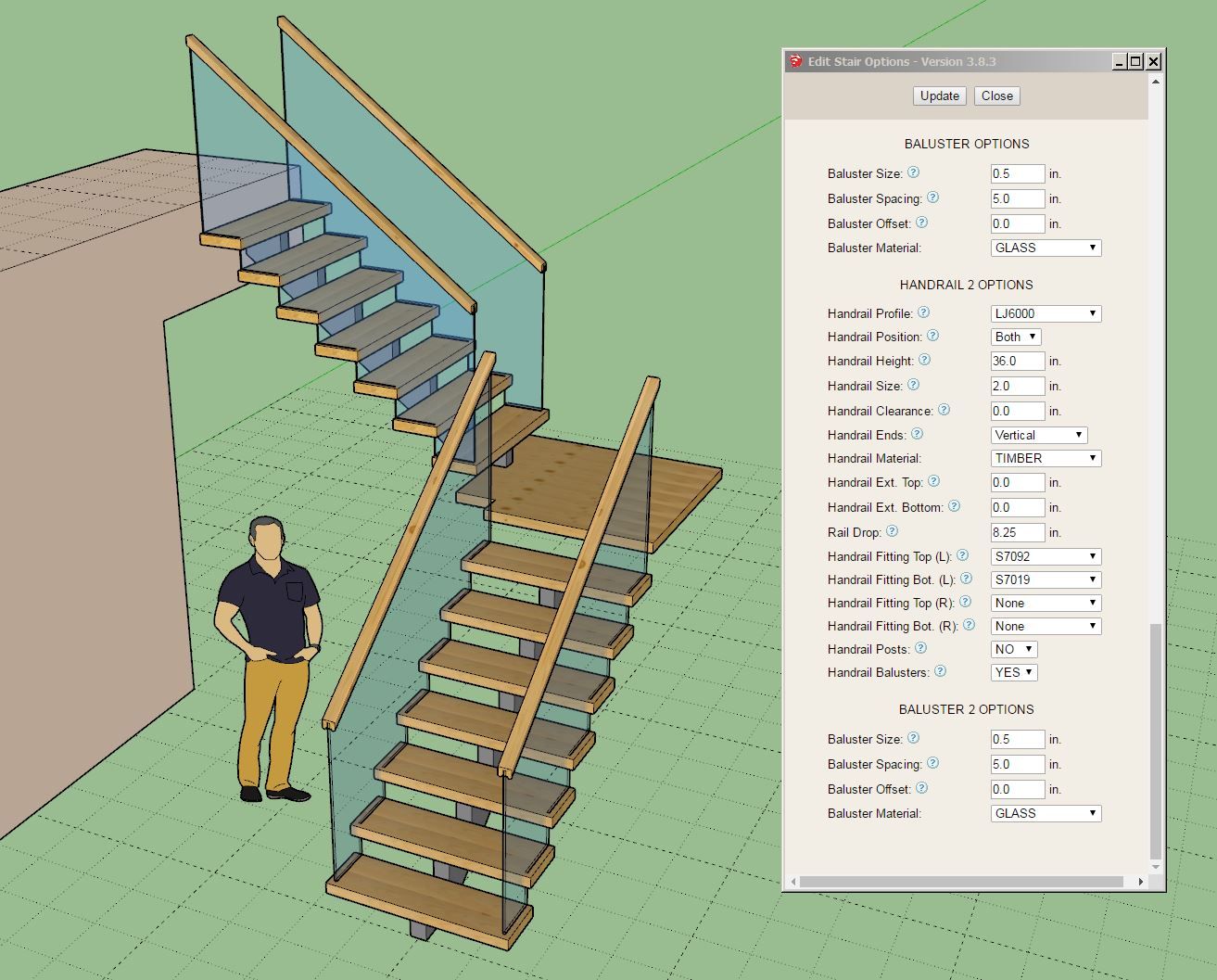
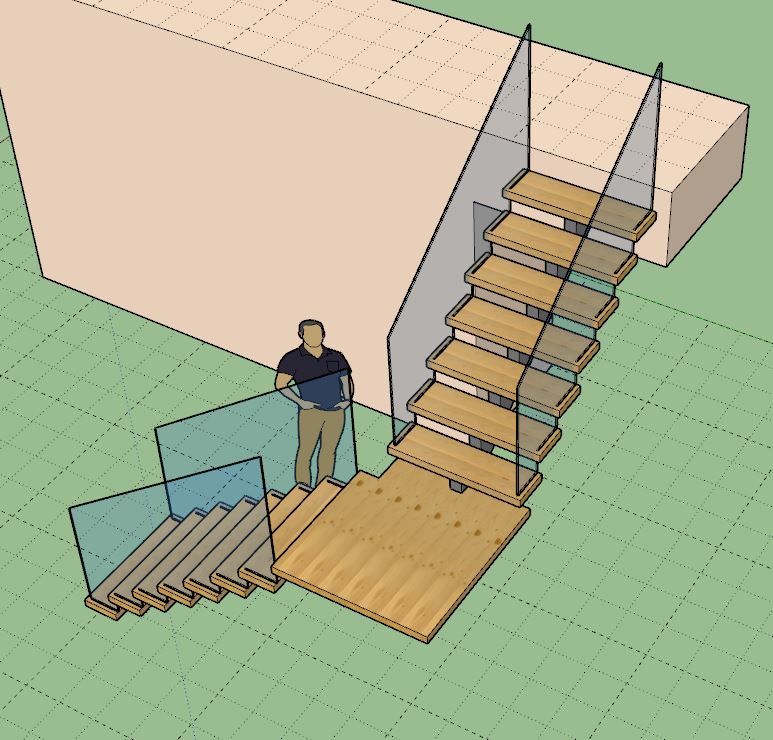
-
Tutorial 64 - Modern Stairs (12:43 min.)
-
Version 3.8.7 - 01.28.2025
- Enabed subtractive geometry for all stair assemblies.
- Added the following two parameters to the baluster sub-menus: Baluster Type (Square, Round, Glass, Cable), Baluster Height.
- Enabled intermediate posts for both glass and cable railing.
- Added the following cable railing options into the Stairs tab of the Global Settings: Cable Railing Spacing, Cable Railing Diameter.
- Added a bottom vertical offset parameter for bottom posts of a stair run.
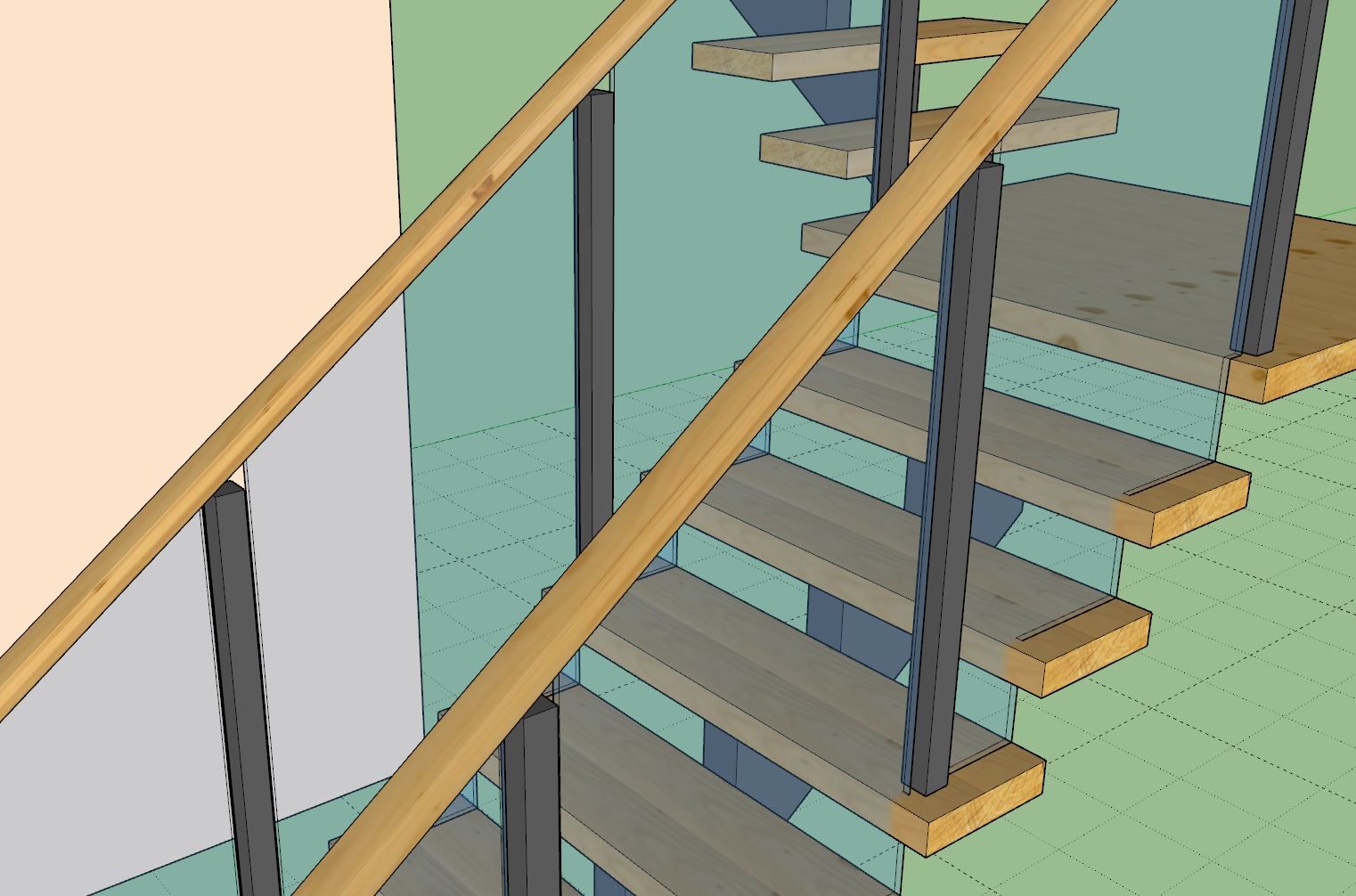
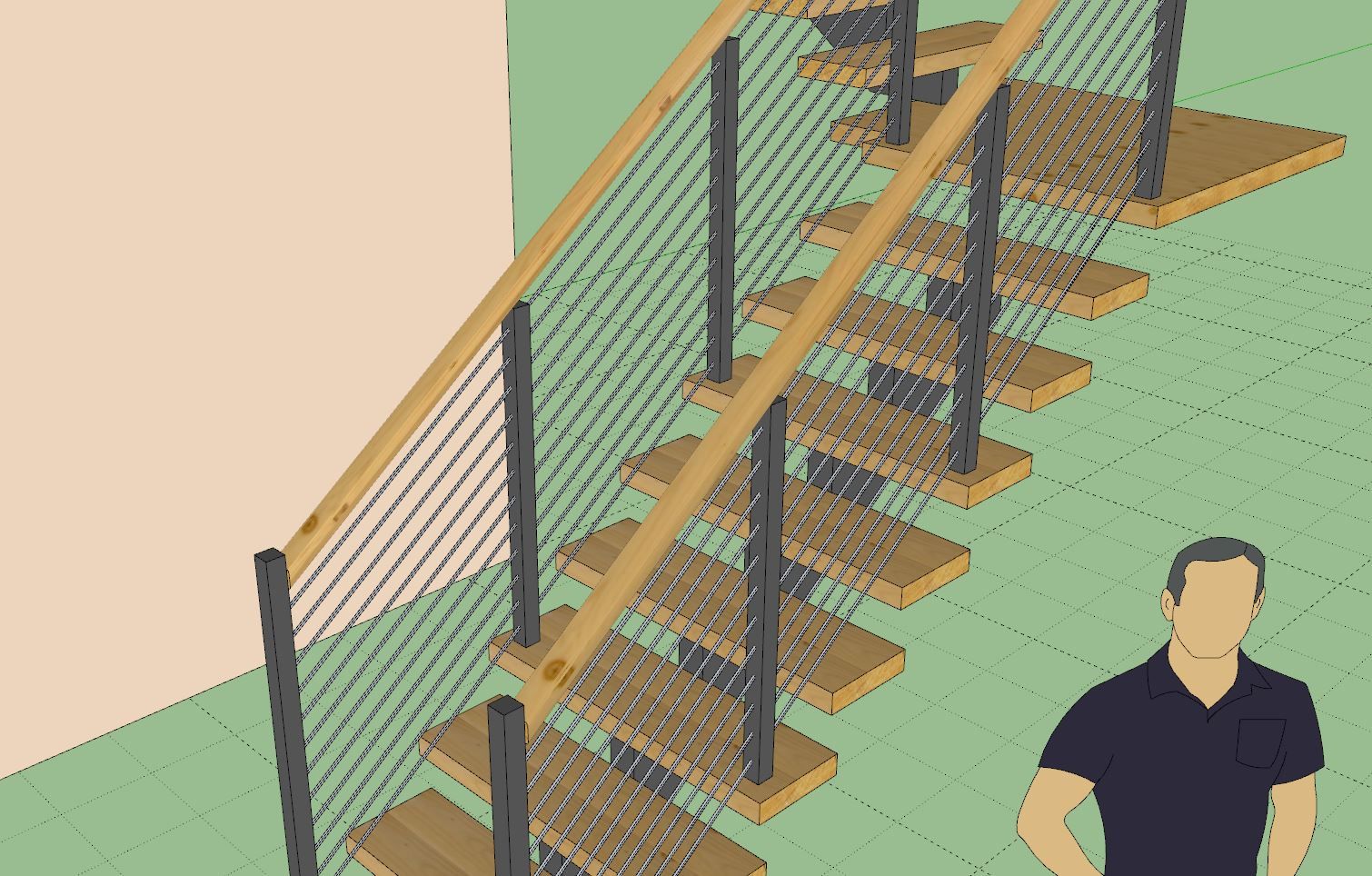
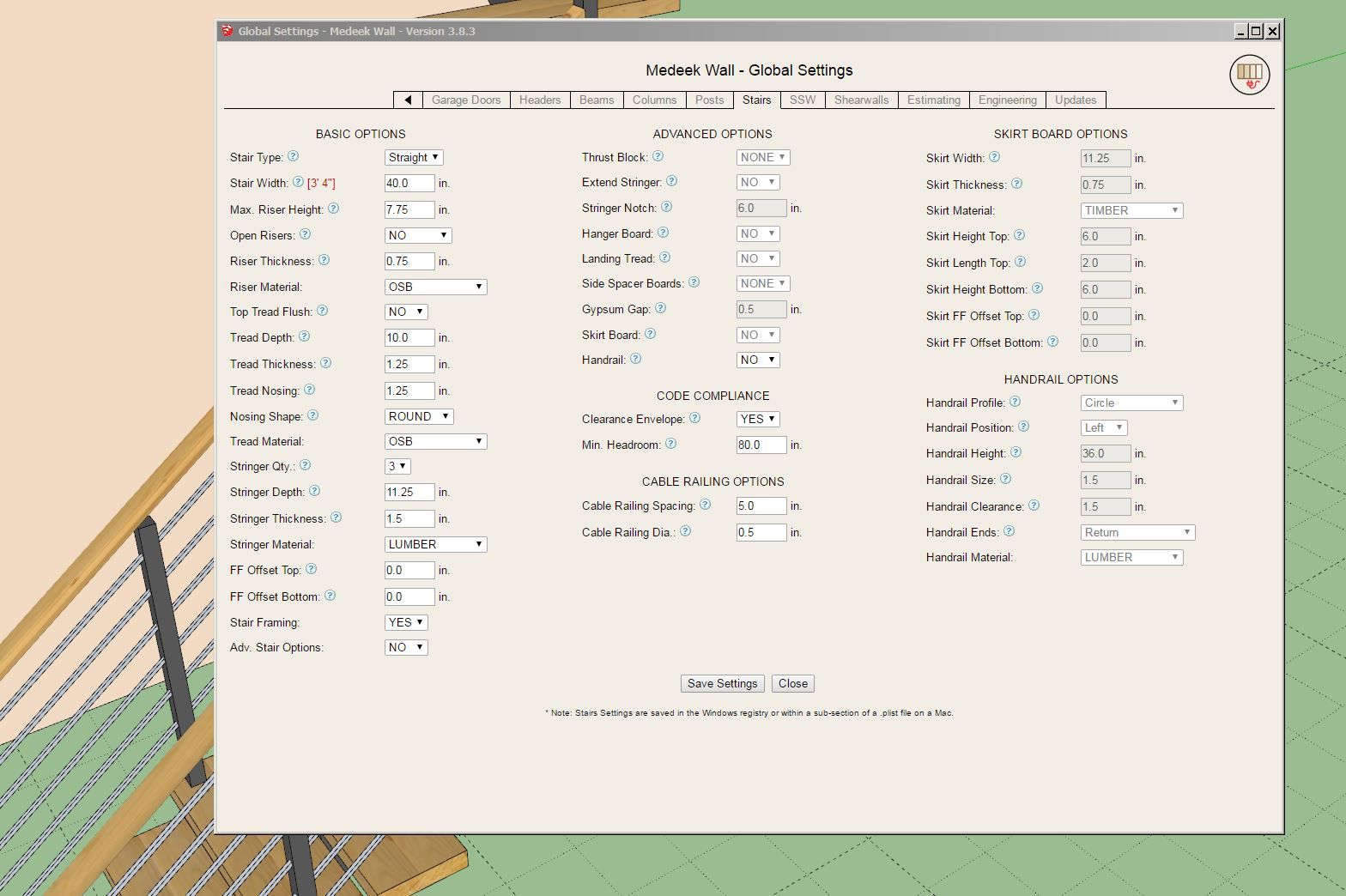
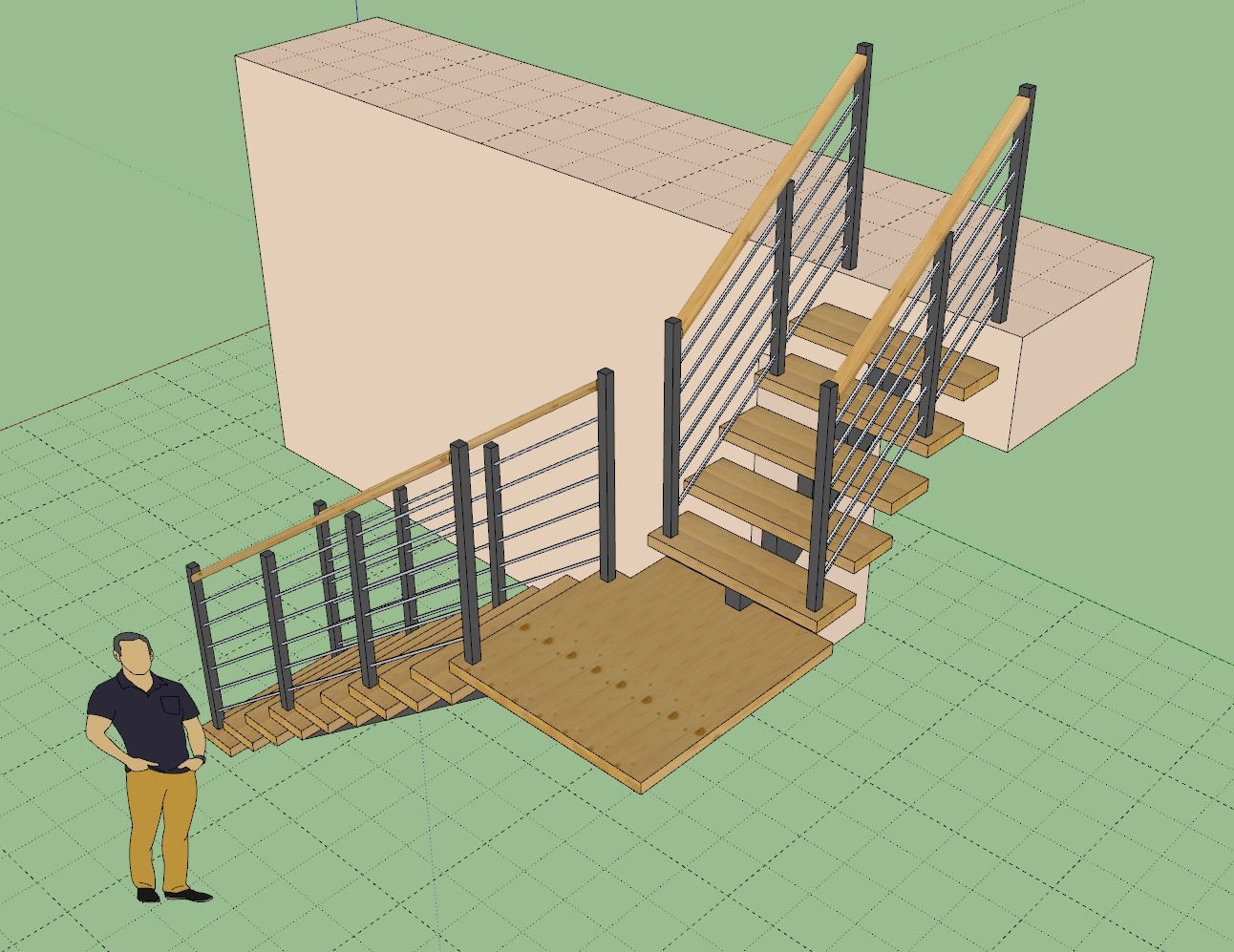
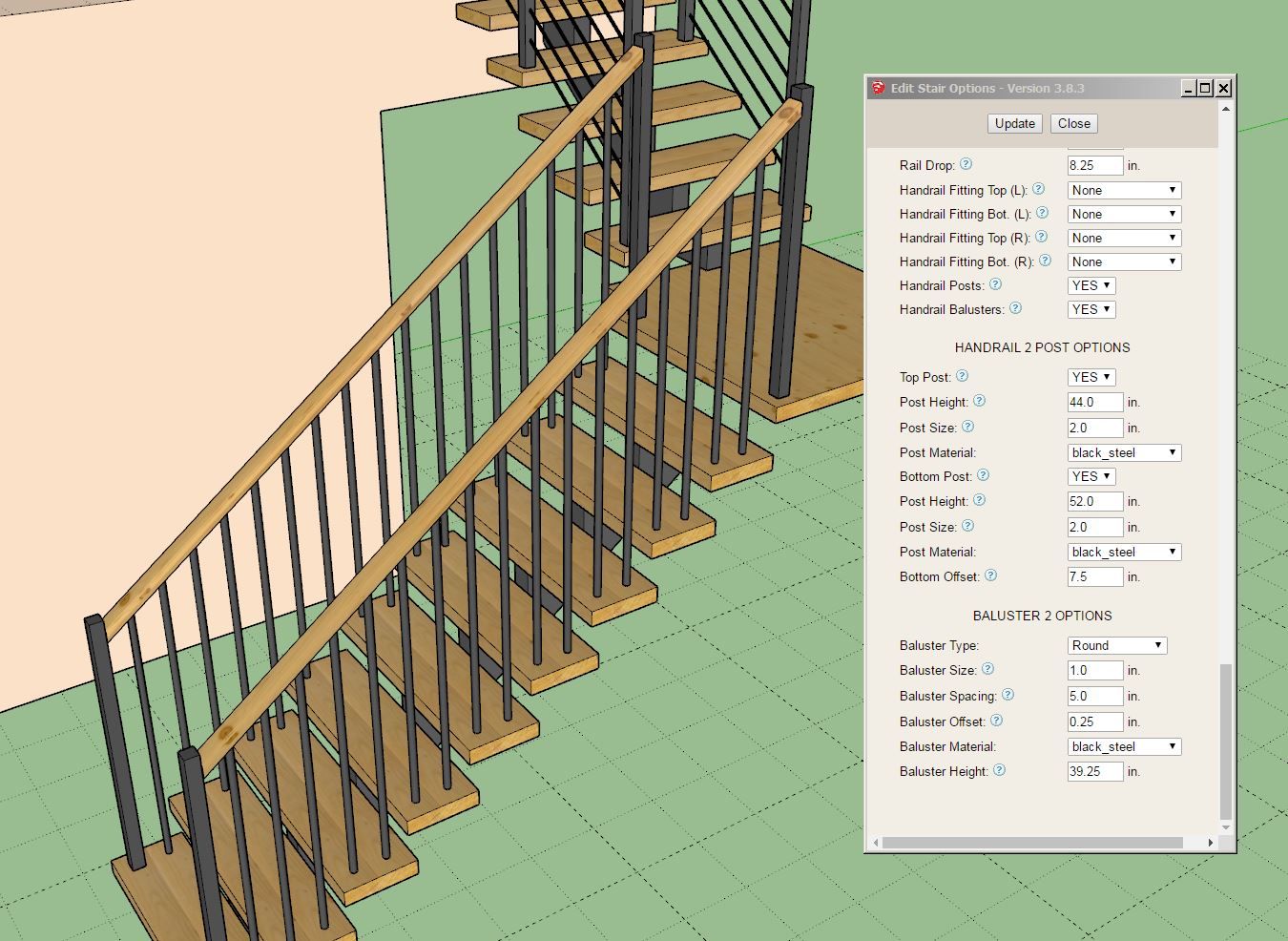
Tutorial 65 - Cable and Glass Railing (13:26 min.)
-
Version 3.8.7b - 01.29.2025
- Fixed a bug with the baluster options.
- Enabled a zero stringer option for floating stairs.
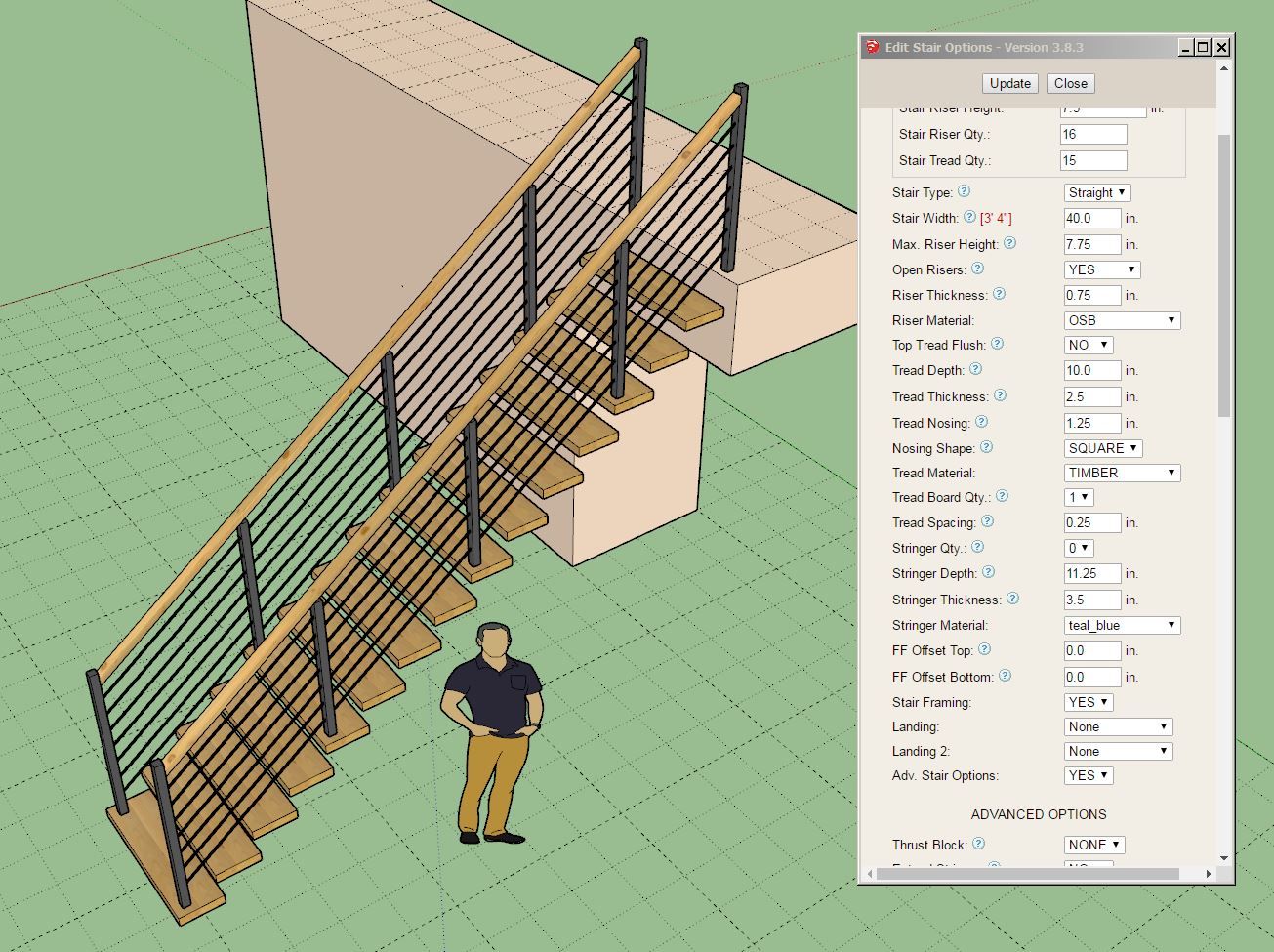
-
Just a few more loose ends before I jump back to the Floor plugin.
I would like to enable landing treads for winders, but things get a little interesting when the min. winder length is set to zero. Does this look okay?
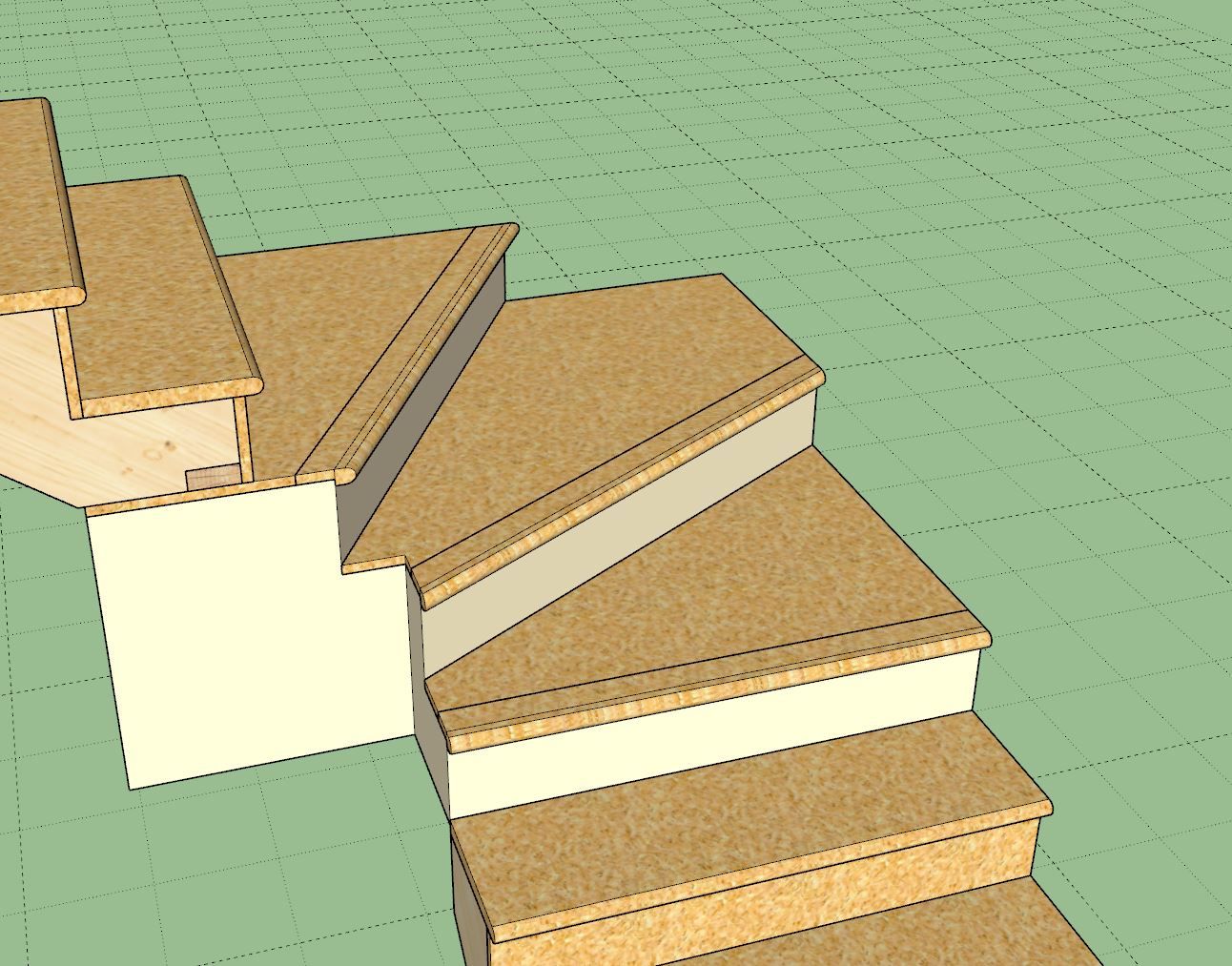
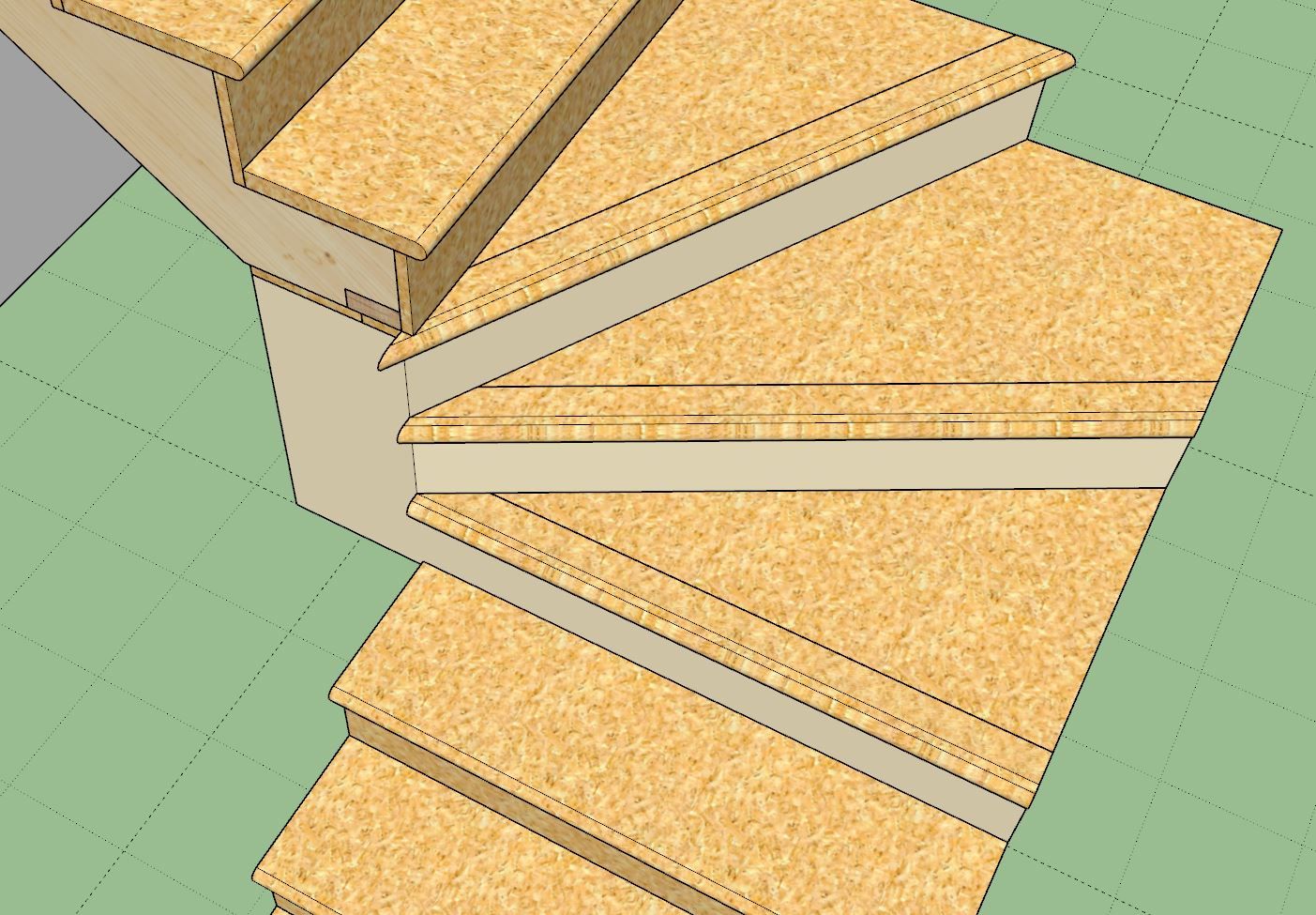
-
In my UK jurisdiction, and I suspect many more, you are not allowed 'winders' but 'tapered treads'.
The calculation of the dimensions is convoluted.
The minimum 'going' is 50mm [2"] and any tapering tread at the centerline must have a 'going' measured square to the nosing equal to all the other non-tapering treads.
For non-domestic wider stairs the measurements are taken measured in from the sides - about 1/3 each.
The 'going' is not the 'tread' dimension - the overhang of the nosing is taken off the tread size, so it's the 'plan' dimension.
When you get to anything other than a simple staircase it can become very complicated to 'automate'.
In the UK a helical stair [aka 'spiral'] even has a set of alternative British Standard staircase rules which differ significantly from the usual stair Building Regs - you need to tell the local inspector which one you're using otherwise you could fail.
I've mentioned before about the handrail requirements in the regs to extend 300mm [12"] beyond the top and bottom nosings in many situations, and the landing's going the be 300mm longer than the stair width.
Also, staggering the nosings by one going as the stair turns at a half-landing [or top] means that the handrail transitions smoothly without any need for a vertical portion to make it work... -
for some reason, many "metric" countries are using different building codes and material sizes from the others. whenever i start a studio design for someone - first check - get all the building codes and material sizing for that country established before beginning the actual design work. early on (~20 years ago) i made the mistake of assuming all metric countries were "standardized"... then after doing all the construction docs, during review the builder pointed out all the wrong dimensions on the materials, code-prohibited practices or confused one etc etc... needless to say another 3 weeks to fix it all...
-
The lifetime licensing options are now permanently listed on the website:
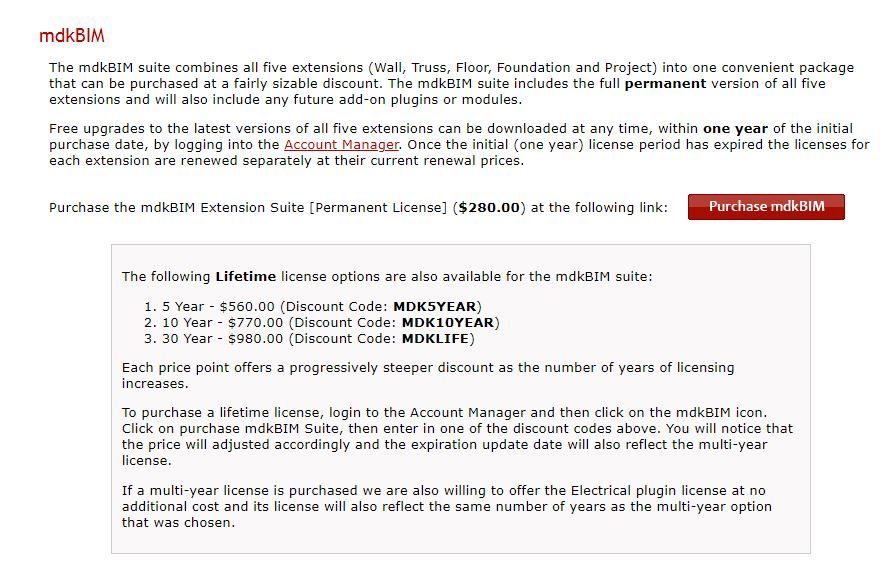
Advertisement







