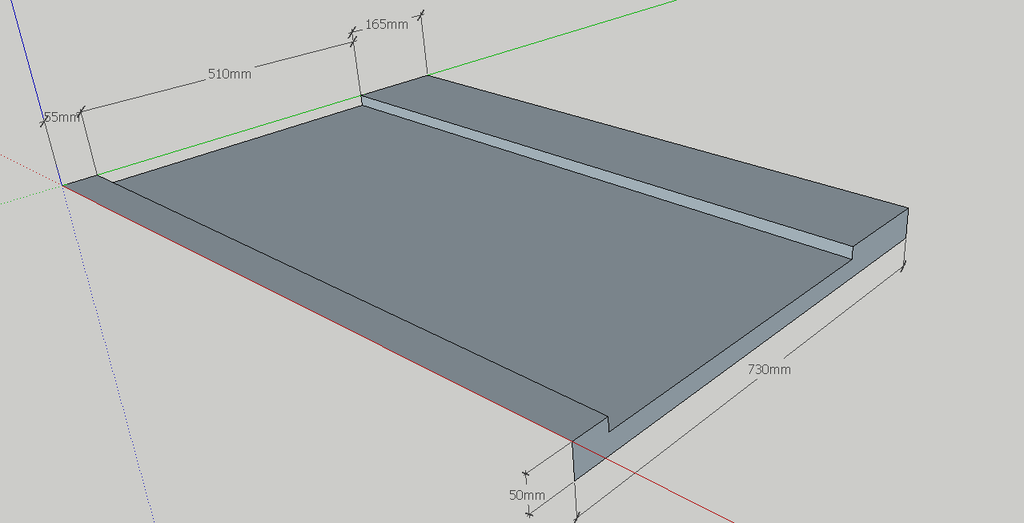I'm hoping this is something I'm simply doing wrong & nothing too major in the way I'm drawing things.
The scenario is I've drawn 2 benches, both of which are dynamic. Bench 1 being static, bench 2 is near identical but mobile, ie on castors.
When I draw them, I draw all the bits making the benches up then add the attributes to make them dynamic. I then save the model.
Now I want a drawing which contains both benches 1 & 2 so I open up "bench 1" & then import "bench 2" into that model.
So I now have two benches side by side. I click on the original bench & a dialog box opens up giving me the options I expect to see. However if I click on the imported bench it says "No options available"
<iframe src="https://3dwarehouse.sketchup.com/embed.html?mid=ea53c371-7607-4262-8319-2d6d5e3c31fe&width=580&height=326&etp=im" frameborder="0" scrolling="no" marginheight="0" marginwidth="0" width="580" height="326" allowfullscreen></iframe>
<iframe src="https://3dwarehouse.sketchup.com/embed.html?mid=fed6c3c8-c790-449e-b61b-1e183960ca82&width=580&height=326&etp=im" frameborder="0" scrolling="no" marginheight="0" marginwidth="0" width="580" height="326" allowfullscreen></iframe>

