yes you could use the dwg file, although you would explode it and make the actual lines of the dwg into SU lines.
Posts
-
RE: [Tutorial > Modeling] How a Pro Builds a House in SU pt 1
-
RE: [Tutorial > Modeling] How a Pro Builds a House in SU pt 1
yes that's what I meant...
-
RE: [Tutorial > Modeling] How a Pro Builds a House in SU pt 1
you may have problems like this, after applying the texture to the rectangle, then right click on the rectangle and select "texture>Position> then flip, rotate, move until it fits correctly.
this help?
-
RE: [Tutorial > Modeling] How a Pro Builds a House in SU pt 1
at this point it is best to right click on your image, and select use image as texture, then apply the texture to the rectangle... now continue tracing...
-
RE: [Tutorial > Modeling] How a Pro Builds a House in SU pt 1
I bleive that's in the modelinfo dialog box...
goto Window>Model Info>Units
then angle units and Precision and snapping
that should do it...
-
RE: [Tutorial > Modeling] How a Pro Builds a House in SU pt 1
no problem Nick... and thanks for finding this little glitch... I'll remove it from the template and replace the file... again nice catch.
-
RE: [Tutorial > Modeling] How a Pro Builds a House in SU pt 1
it's the North Arrow... and you should have it in your model info
go to the top of SketchUp...
go to Window
then to Model info
then click on Location
at the bottom it says Solar Orientation
uncheck Show in Model. -
RE: [Tutorial > Modeling] How a Pro Builds a House in SU pt 1
ok that should fix it.... the link should work as a zip
-
[Tutorial > Modeling] How a Pro Builds a House in SU pt 1
How a Pro Builds a House in Sketchup Part 1
Continued in Part 2 http://sketchucation.com/forums/viewtopic.php?f=18&t=752
Continued in Part 3 http://sketchucation.com/forums/viewtopic.php?f=18&t=723first we need a template setup for our architectural use.
Tada... http://www.sketchup-house-plans.com/48-architectural-modeling
now that we have our template...
step 1
import your house plan image as an image.
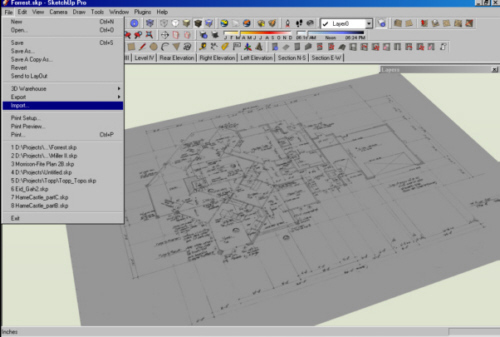
step 2
draw a line along a distance in the drawing in which you know what the distance is before hand. example a standard shower/tub is 5' so I would draw a line along the shower/tub wall.
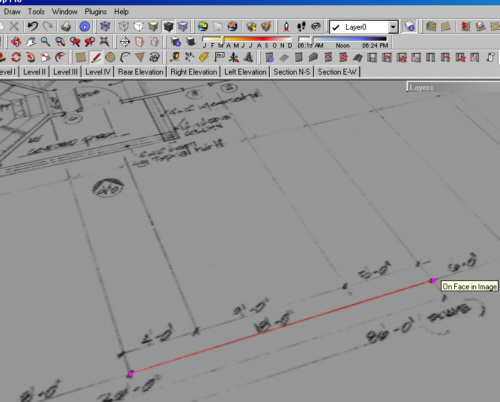
step 3
now group the house plan image and the line you drew together.
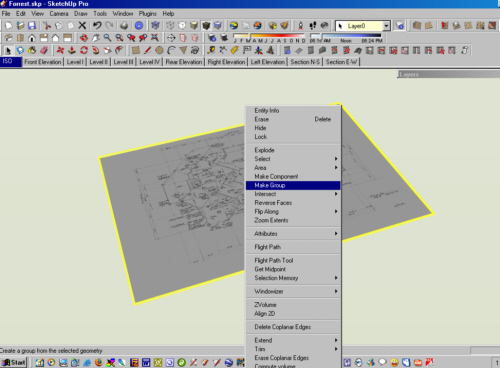
step 4
open the group you just made, and use the measure tool to measure the distance of the line that you draw in step 2. as soon as you click the second point on the measurement. type in the specification line 5' or the distance of the wall you chose. SU Will ask do you want to re-size the group? answer yes.
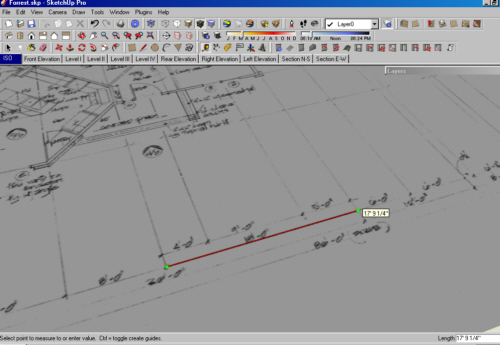
step 5
explode the group, and delete the line you drew. your plan should now be scaled, to real life dimensions.
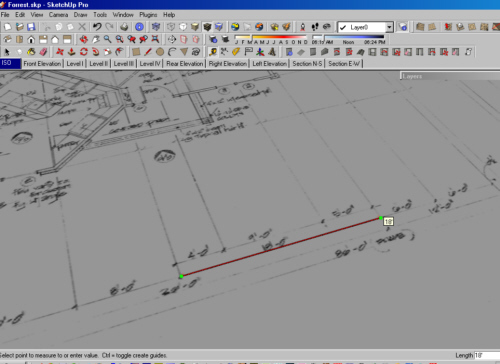
step 6
draw a large rectangle, larger than your plan. right click on your plan image and choose "use as material" and apply the material to the rectangle.
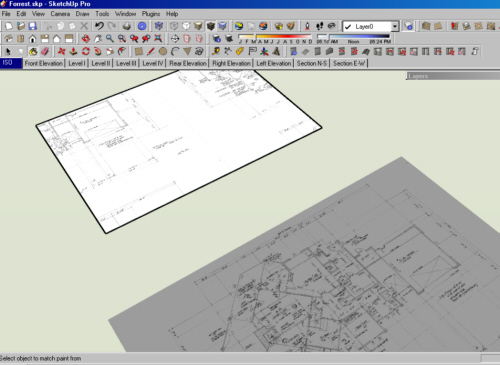
step 7
you should now have your plan on a large face, trace the plan.
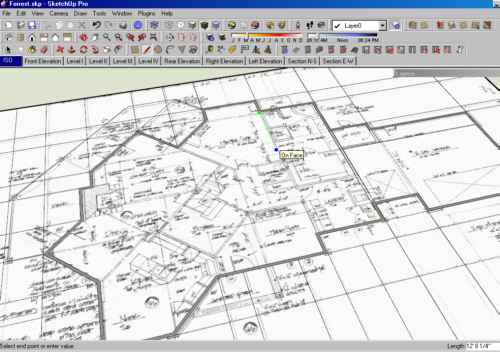
step 8
be sure to use proper thicknesses, such as 6" exterior walls for wood and 8" for concrete.
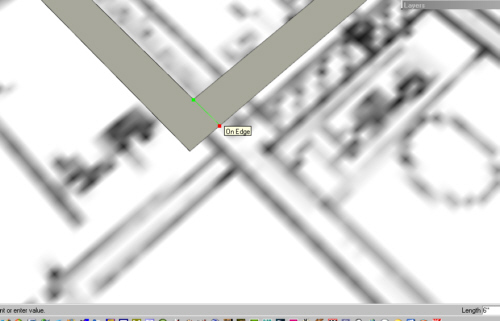
step 9
trace the door and window openings.
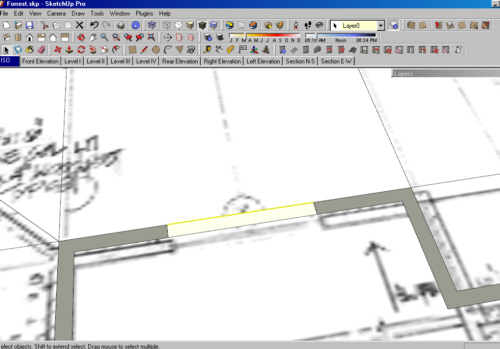
step 10
select your whole first floor plan and move it to the
"level I" layer. and make a copy of it. and move it over about 100' feet or more to the side.
stay with me... this copy will now become many things to us. it will be a truss layout, a foundation layout, a framing layout, the list goes on. we will use it over and over to create different levels of the home.
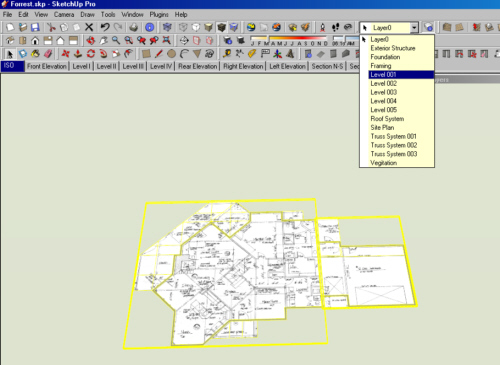
step 11
repeat this process for your foundation, your first level and your second level and third...next time we'll create components from each of the layers and show how to work on your house while looking at it too...
see you then...
-
RE: Wanted: styles on the market
http://sketchup-house-plans.com/
you can share them here... -
RE: [Tutorial > Modeling] Onion Dome Flat Pattern
someone rocks... thanks Gully.
-
RE: [Tutorial > Modeling] Repeating Patterns - tire tutorial
Brichins,
can you move the tut over here instead of linking to it... that site will go dead soon...
thanks
-
RE: [Tutorial > Modeling] why dont my doors make holes in walls
thanks Susan... good stuff... don't you love how people will download your model and work on it for you... very gracious people here...
-
RE: [Tutorial > Modeling] why dont my doors make holes in walls
it will only cut a hole in one plane... you need to cut the onther one by hand or just cut both by hand...
-
RE: How do I install a downloaded style?
was this a free style or one that you paid for? if it was free perhaps you could get permission to post it here so we could have a look with you...
-
RE: How do I install a downloaded style?
great to have your input Craig... nice to have someone on the inside over here keeping and eye on our Mac guys... I wish I could help more on the Mac stuff...
thanks for addressing this...
-
RE: A Pencil Style for ya...
.zip is a folder, a compressed folder... you need winzip to open it. or winrar or something similar.
the files you need are inside it.
-
RE: [Tutorial] Smooth Animations from Sketchup - WIP
fantastic Paul... thanks.