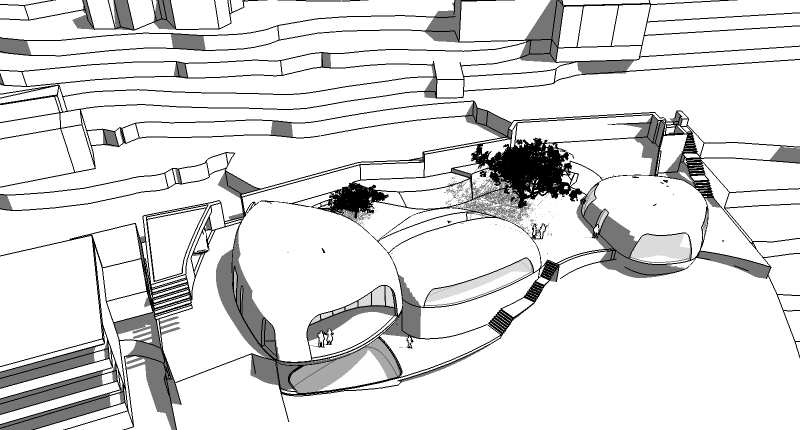Hi SU-people!
I'm back in here with a new, clean name  and finally the day has come for me to prove myself as an architect. It's diploma time.
and finally the day has come for me to prove myself as an architect. It's diploma time.
I don't want to make it too easy for me  , so i'm going to (as mr professor would love to see) do something sculptural. It's gonna be a ~600m²
, so i'm going to (as mr professor would love to see) do something sculptural. It's gonna be a ~600m²
residental designing for a multi-generational house. First step is "zoning" parents and kids in a house, split and morphed together again, and placing the grandparents a few meters off in their own house. Parents&kids ~450m² (spa, garage, etc) grandparents ~150m².
Shortly mentioned, these are the bases. You may find no direct parallel to (as it is some kind of requirement to build like) J.Lautner, but i did so trying to understand his intention to life, nature and architecture.
So i came to design the buildings in a form of pebbles, like be thrown onto or growing out of a sloped site.
And here come the question:
What would you commend regarding the workflow?
I come close to my vision by using handdrawn skeches as a plan, using dynamic splines or ordinary curves to draw over it in sketchup, then build a 2d form of the later shell on the z-axis and let this shape follow the curves of the plan. then i erase all the overhanging edges and faces (intersected first) and start to freeform the shell by using FFD. Windows and openings are cut by using groups.
How would you work to achieve this? I'm not yet used to ZBrush (edu version), but just viewing some tutorial videos. The subdivieANDsmooth plugin may probably work well to, i will have to check this out.
The problem in this work is, that i never had the chance of learning about generic / parametric / freeform design processes in my school- but i want to have an extraordinary diploma to get into the offices i try to get.
Would be kind, if somebody of you can give some "hints" 
Thanks a lot,
harnstein
PS: i'm going to post some ruby requests too, if you could read them, maybe you have some solutions there, too.
PPS: pictures follow
 not to select the far objects, only the near.
not to select the far objects, only the near.
