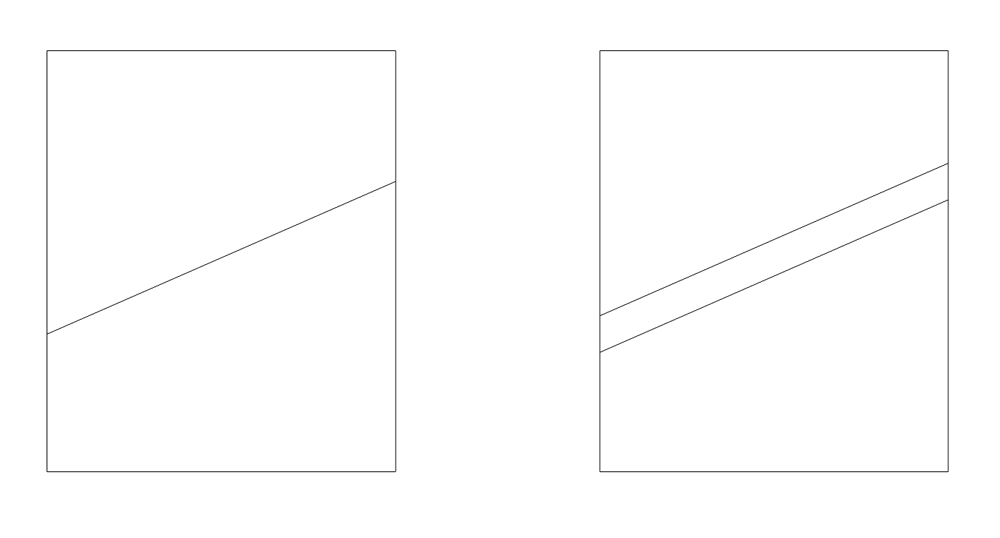Thanks for sharing your workflows - and your solidarity! 
This is really a bummer, one of the most hated things in SU (for me).
Whenever its possible I do like to redraw the whole plan, or better, the parts which are relevant for a 3D model depending on detail level by myself.
This gives me better control over grouping and layers - and in many cases there are some little unprecise parts in the drawing which messes up everthing in the end. Best if you have repeating elements and if you draw them by yourself you get a perfect result.
But: in some cases like this its just impossible (or e.g. if you have some complex freeform things or logo or whatever you just cant redraw (easily / properly)). I have to reconstruct a theater of Hans Sharoun. And if you know his philhamony in Berlin, Germany I hope you feel with me  He could have left some things simple, at least where you dont see it.
He could have left some things simple, at least where you dont see it.
Anyway, thats the task, and for sure it's an interesting one.
That's why, Dave, your tip is a good one but I cant use it here. There are millions of vertices.
It's odd as you even dont know what you import even though it looks OK in other softwares. Sometimes parts of the plan are at other levels even though they are not in the software they come from. Or you change some export filetype and you get something different (scale, parts, whatever). That's why your tip, HornOxx (nice name), is a good one too.
The very main problem is SU itself. Because it just gets weird handleing (big) plans. Because even if EVERYTHING is OK, same plane, closed face, all perfect - it's not working. Guess it's some code thing. It just can't. That's why I called it "teach" SU what's the face, and then SU is like "Ah, now I get it." ..and forgets its again a minute after and messes everything up again.
Seems like I have to deal with it as is. Go through this pain, get myself some of those balls you can hang from your desk (called niceballs, on kickstarter, WHY?) and push through. Maybe I should add those balls as a solution for this problem. 
So, thanks guys for your support!
If you search for me, you'll find me here, closing faces.

Niko






