anyone seeing my naked through my windows is all the punishment they need...  Mindwash
Mindwash is very expensive... LOL
is very expensive... LOL
Posts
-
RE: Medeek Wall Plugin
-
RE: Medeek Electrical
so, on the white "paper" space you would have a list (slots) for entering text "kitchen light", "kitchen outlet", "garage door", "clothes washer", "clothes dryer" etc and add some parameters like voltage, amperage, single, dual, etc?
"clothes dryer", 240V, 30A, SINGLE -> voltage logic would span a 240V across both busses?
"air conditioner", 240V, 50A, DUAL -> would have two 240V splitting 25A across each for the air handler and compressor?
"kitchen lights", 120V, 20A, DUAL -> split two 10A circuits on single breaker (dual switches) for overhead and under counter lights to save breaker slots
etc -
RE: Medeek Engineering
just in case you needed another rabbit hole... https://www.apawood.org/ftao
-
RE: Medeek Engineering
would an easy way to compare E with and without the adjustment in case it's significant enough for someone to review their parameters? e.g. https://woodengineering.com/2022/07/16/shear-free-eeee/
-
RE: SketchUcation Forum Interface
same it's working now across both Edge and Chrome on Win11
-
RE: SketchUcation Forum Interface
also on Chrome, and the vertical ellipsis is experiencing a similar malfunction
-
RE: SketchUcation Forum Interface
looks like the dropdown to mark things read is not displaying on W11 Edge.
-
RE: Medeek Wall Plugin
any future option on framing (wall and trusses) to include the plate end marks? e.g.
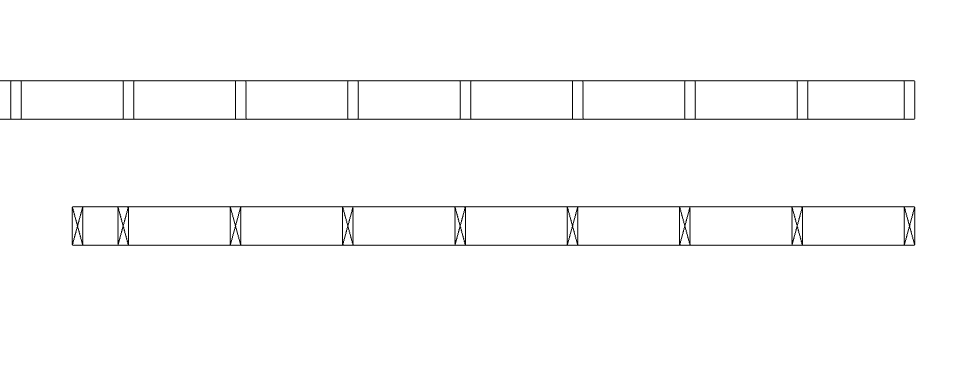
also on the blocking (noggin marks?) etc.?
-
RE: 2026 Materials Dropdown showing ALL folders and subfolders
so, all of my folders will be on the dropdown list now? so, no more organized methodical use of the dropdown? so instead of easy navigation and using the dropdown to move up, etc, i just have everything without ordering it? really?
please fix this.
-
2026 Materials Dropdown showing ALL folders and subfolders
the materials dropdown list used to only show the top level folders and materials in the materials folder, clicking on the folder would expose the materials in that folder.
2025:
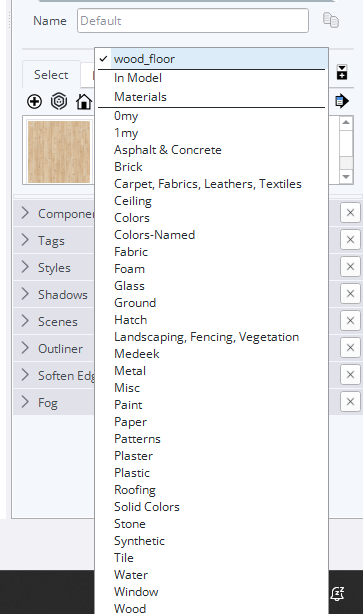
and subfolders:
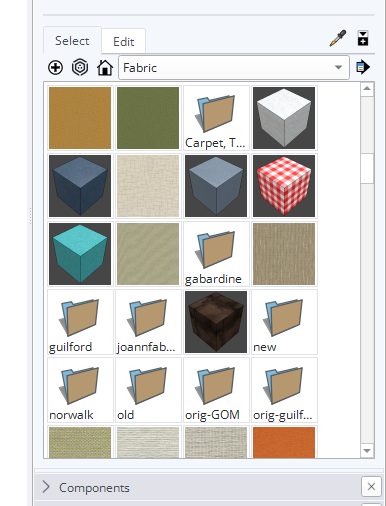
2026: now, all folders and subfolders are appearing in one long list on the dropdown. so the hierarchy that was the previous mode has now been made into a single flat list?
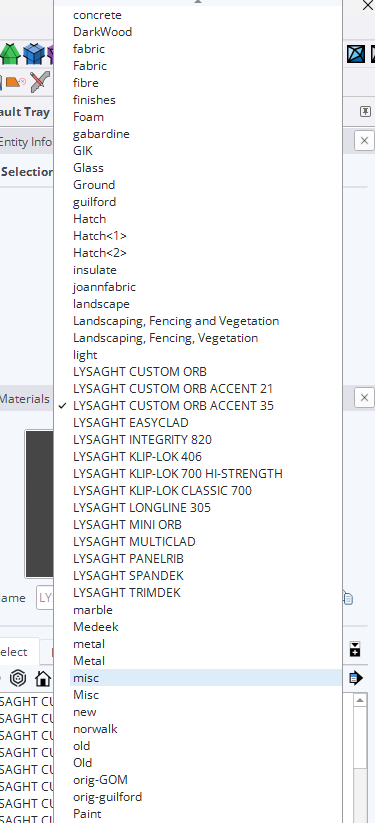
not seeing this as helpful. maybe if there was a configuration option which let me decide if i wanted to see everything all at once, or just be able to walk my way though the materials...
-
RE: Sketchucation Tools 5.0.5
@TIG yes that is my observation. the missing folders from the 2026 install-first-run migration process cause the errors in the sketchucation startup.
-
RE: Sketchucation Tools 5.0.5
it's this line:
Sketchup.require(File.join(File.dirname(__FILE__), 'DM_ProfileBuilder3/langhandler'))in the DM_ProfileBuilder3.rb
it's likely that the profile builder folder did not get copied. when i "migrated" my 2025 plugins to 2026, it missed 4 folders from the "required" lines. once the folders were copied over, it all works.note on my system the DM_ProfileBuilder3 folder copied, it was other plugin folders which did not.
-
RE: SketchUp 2026 Released
any timeline to fix the preferences -> file locations? regardless of the setting, it simply shows the default install folders. then i have to remove those and replace with junctions to get them to point to the locations i want (versus whatever the program wants) so materials ,components, and styles are still not responding to the settings in preferences.
-
RE: Sketchucation Tools 5.0.5
manually like always. then all the other plugins which i installed before - i'm reluctant to install from the updater since many have the dates they're showing as very old compared to what i know is installed... might need some standard means of scanning known plugins and their respective update versions to compare? anyways i docked it and it's a non-issue for me, simply reporting observations at this point. cheers!
-
RE: Sketchucation Tools 5.0.5
@TIG said in Sketchucation Tools 5.0.2:
The reason the toolbar appears is, because there are updates available - hence the red marker on the first button - not present otherwise.
If you don't want the updates simply dock the toolbar in the side bar with others, it's unobtrusive...ONE ISSUE - a lot of the "updates" are way older than the ones i have installed... not sure if maybe the extension developer does not have their plugins in the correct database/format/link etc but i've got plugins 2-3 years old when all of them on my system are current...
e.g. i installed the latest LibFredo and it still shows up in the list of updates (active update button) with the same rev identifier...
anyways, i docked it in my toolbar, but i think the main complaint for most people, i don't want to dock it, i want to only select it in the extensions menu...
-
RE: Sketchucation Tools 5.0.5
maybe a quick script to scan the files and log them as it attempts to force the UTF-8 and see which plugins are causing it...
-
RE: Sketchucation Tools 5.0.5
that worked! no sketchucation errors. just some previous initialized messages in the console for FileUtils.
-
RE: Sketchucation Tools 5.0.5
weird because i don't think i ever installed this plugin... searching my plugins - nada... downloading it and looking at the content - definitely never. maybe some other plugin bundled it? or worse, copied the warning message into their own plugin
 of course the only new plugins - the sketchucation, open cut, and su diffusion...
of course the only new plugins - the sketchucation, open cut, and su diffusion... -
RE: Sketchucation Tools 5.0.5
anyone know what plugin this is from? it's (so far) the only one that pops up when i uninstall the Sketchucation plugin (via extension manager).
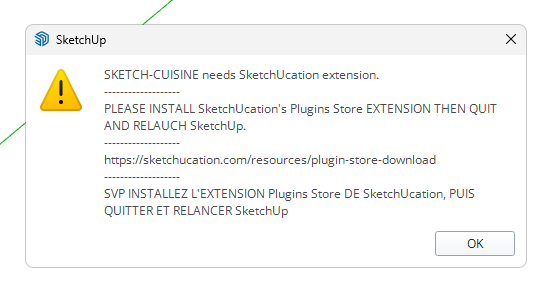
-
RE: Sketchucation Tools 5.0.5
File Encodings...
#FlattenToPlane.rb = UTF-8
#WorkPlane.rb = UTF-8
#xLine.rb = UTF-8
#xLine2Line.rb = UTF-8
1gs_slatfunc.rb = UTF-8
1gs_slattool.rb = UTF-8
2DTools.rb = UTF-8
addfaces.rb = UTF-8
ae_attribute_inspector.rb = UTF-8
ae_textureresizer.rb = UTF-8
applyTo.rb = UTF-8
ArcCurveTests.rb = UTF-8
array_to.rb = UTF-8
asm_oldsave.rb = UTF-8
as_randomtools.rb = UTF-8
bezier.rb = UTF-8
bezierspline.rb = UTF-8
CADup.rb = UTF-8
CB_TimberFraming.rb = UTF-8
CenterPointAll.rb = UTF-8
clinetool.rb = UTF-8
ConsDeleteContext.rb = UTF-8
cratetool.rb = UTF-8
DBUR_LayerManager.rb = UTF-8
deBabelizer.rb = UTF-8
Deck Builder.rb = UTF-8
default_layer_geometry.rb = UTF-8
delauney2.rb = UTF-8
delauney3.rb = UTF-8
deletecoplanaredges.rb = UTF-8
Dezmo_save_to_older_skp.rb = UTF-8
dimsvis.rb = UTF-8
divide_cpoint_golden.rb = UTF-8
DM_BoolTools.rb = UTF-8
dm_curve_maker.rb = UTF-8
DM_ProfileBuilder3.rb = UTF-8
DoorTools.rb = UTF-8
ene_attribute_editor.rb = UTF-8
ene_buidling_instructions.rb = UTF-8
ene_component_to_group.rb = UTF-8
ene_deDCify.rb = UTF-8
ene_deep_make_unique.rb = UTF-8
ene_face_creator.rb = UTF-8
ene_flatten_to_plane.rb = UTF-8
ene_line_up_axes.rb = UTF-8
ene_material_extractor.rb = UTF-8
ene_ro_menu.rb = UTF-8
ene_scaled_perspective.rb = UTF-8
ene_unroll_surface.rb = UTF-8
ene_uprightExtruder.rb = UTF-8
ene_viewport_resizer2.rb = UTF-8
engineeringtoolbox_tools.rb = UTF-8
extrudealongpath.rb = UTF-8
ExtrudeTools.rb = UTF-8
Fredo6_!LibFredo6.rb = UTF-8
Fredo6_Curviloft.rb = UTF-8
Fredo6_Curvizard.rb = UTF-8
Fredo6_FredoCorner.rb = UTF-8
Fredo6_FredoGuides.rb = UTF-8
Fredo6_FredoScale.rb = UTF-8
Fredo6_FredoSpline.rb = UTF-8
Fredo6_FredoTools.rb = UTF-8
Fredo6_JointPushPull.rb = UTF-8
Fredo6_RoundCorner.rb = UTF-8
Fredo6_ThruPaint.rb = UTF-8
Fredo6_ToolsOnSurface.rb = UTF-8
Fredo6_TopoShaper.rb = UTF-8
Fredo6_VisuHole.rb = UTF-8
Generate Ceiling Grid.rb = UTF-8
goldilocks.rb = UTF-8
habitat_site_context.rb = UTF-8
Helix-along-curve-tool-0.9.rb = UTF-8
Hide_Tags_In_Scenes.rb = UTF-8
HouseBuilder_extension.rb = UTF-8
jwm_shapes_loader.rb = UTF-8
ladb_opencutlist.rb = UTF-8
Latticeizer.rb = UTF-8
LibTraductor.rb = UTF-8
lines2tubes.rb = UTF-8
massmaterialimporter.rb = UTF-8
materialconsolidator.rb = UTF-8
MaterialResizer.rb = UTF-8
medeek_electrical_ext.rb = UTF-8
medeek_engineering_ext.rb = UTF-8
medeek_floor_ext.rb = UTF-8
medeek_foundation_ext.rb = UTF-8
medeek_hvac_ext.rb = UTF-8
medeek_project_ext.rb = UTF-8
medeek_truss_ext.rb = UTF-8
medeek_wall_ext.rb = UTF-8
mesh_additions.rb = UTF-8
move_to_origin.rb = UTF-8
parametric.rb = UTF-8
parametric_grid.rb = UTF-8
parametric_opening.rb = UTF-8
PipeAlongPath.rb = UTF-8
PointTool.rb = UTF-8
progressbar.rb = UTF-8
PurgeAll.rb = UTF-8
PutOnLayer.rb = UTF-8
RandomPushPull.rb = UTF-8
recurve.rb = UTF-8
remove_inner_faces.rb = UTF-8
Roof.rb = UTF-8
SectionCutFace.rb = UTF-8
skelion.rb = UTF-8
Sketch-Int.rb = UTF-8
SketchUcation.rb = UTF-8
SKMtools.rb = UTF-8
Stair Maker.rb = UTF-8
su_advancedcameratools.rb = UTF-8
su_create_layout_file.rb = UTF-8
su_diffusion.rb = UTF-8
su_dynamiccomponents.rb = UTF-8
SU_Podium_V26.rb = UTF-8
su_sandbox.rb = UTF-8
su_shapes.rb = UTF-8
su_solarnorth.rb = UTF-8
su_trimble_connect.rb = UTF-8
su_webtextures.rb = UTF-8
su_windows.rb = UTF-8
TIG-LayersFromList.rb = UTF-8
TIG-LayersToList.rb = UTF-8
TrueTangents.rb = UTF-8
tt_bezier_surface.rb = UTF-8
tt_cleanup.rb = UTF-8
tt_comp_prop.rb = UTF-8
tt_draw_bb.rb = UTF-8
tt_edgetools.rb = UTF-8
tt_flatten.rb = UTF-8
tt_guide_tools.rb = UTF-8
tt_layertools.rb = UTF-8
TT_Lib2.rb = UTF-8
tt_material_replacer.rb = UTF-8
tt_material_tools.rb = UTF-8
TT_QuadFaceTools.rb = UTF-8
tt_raytracer.rb = UTF-8
tt_rota-scale.rb = UTF-8
tt_selection_toys.rb = UTF-8
tt_select_curve.rb = UTF-8
tt_shell.rb = UTF-8
tt_smoothhidden.rb = UTF-8
tt_solid_inspector2.rb = UTF-8
TT_SUbD.rb = UTF-8
tt_text_editor.rb = UTF-8
tt_text_tools.rb = UTF-8
tt_truebend.rb = UTF-8
unhide_all.rb = UTF-8
universal_importer.rb = UTF-8
ViewportBuster_11_6_1.rb = UTF-8
VoronoiConic_loader.rb = UTF-8
weld.rb = UTF-8
WindowTools.rb = UTF-8all seem to be UTF-8 encoded