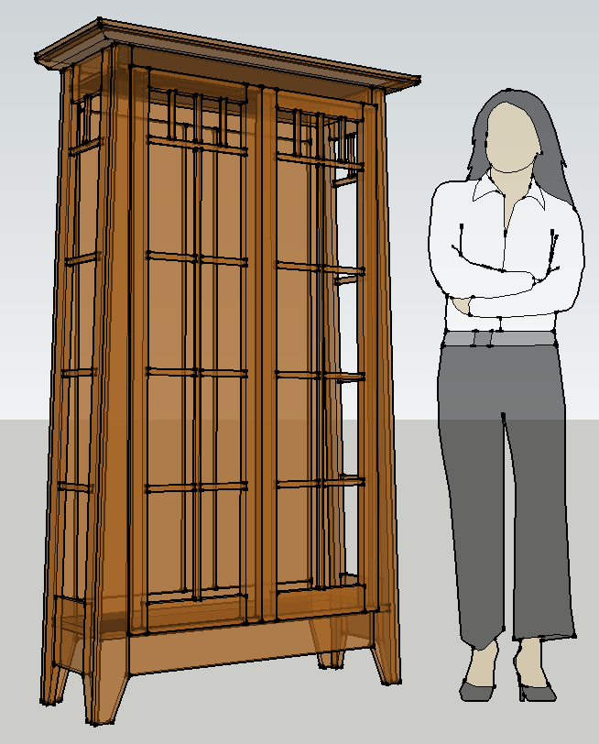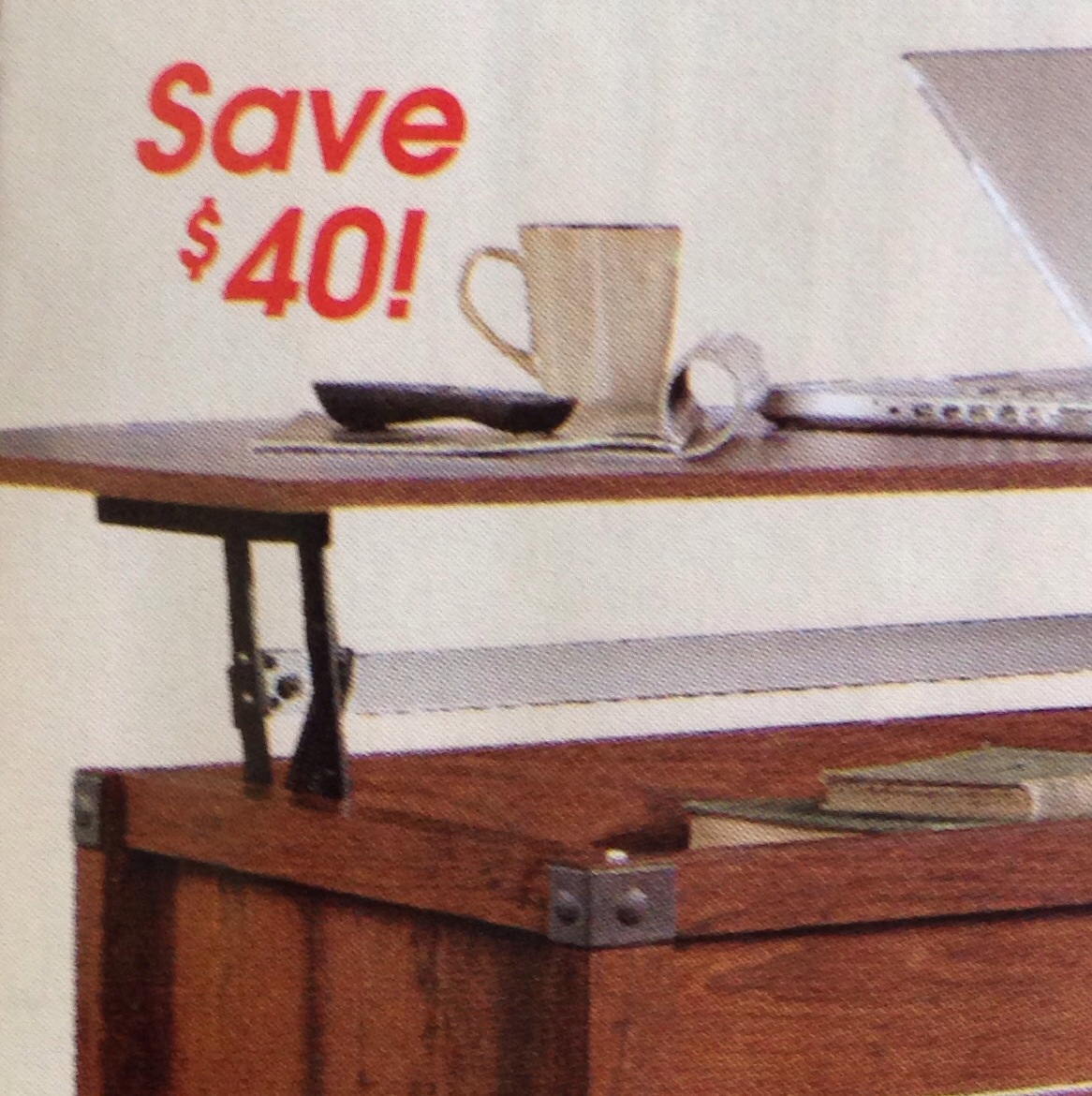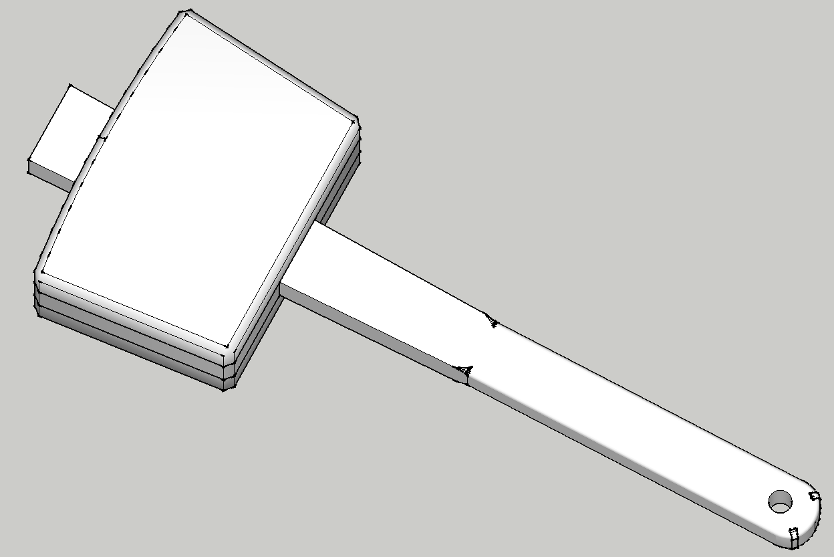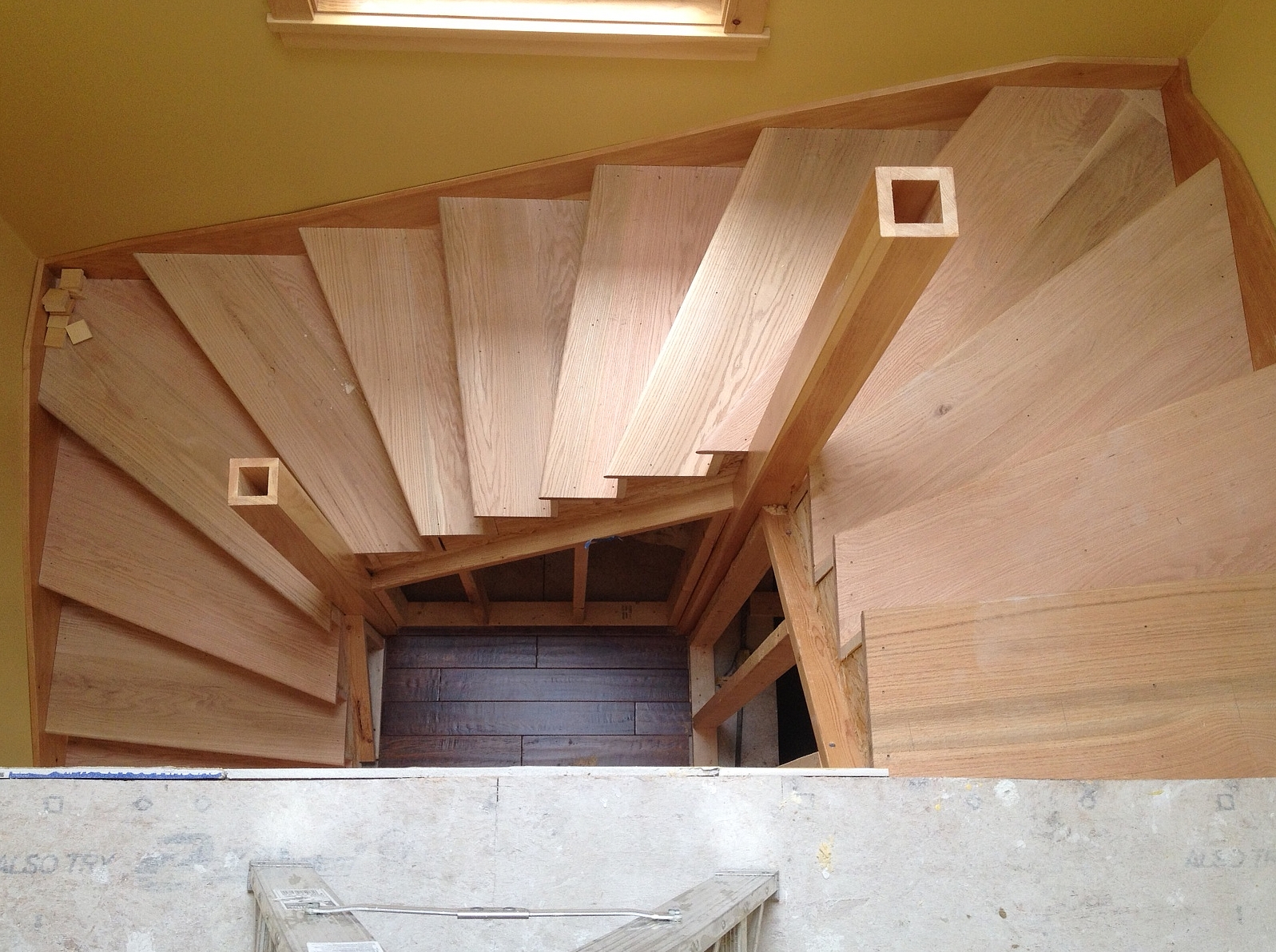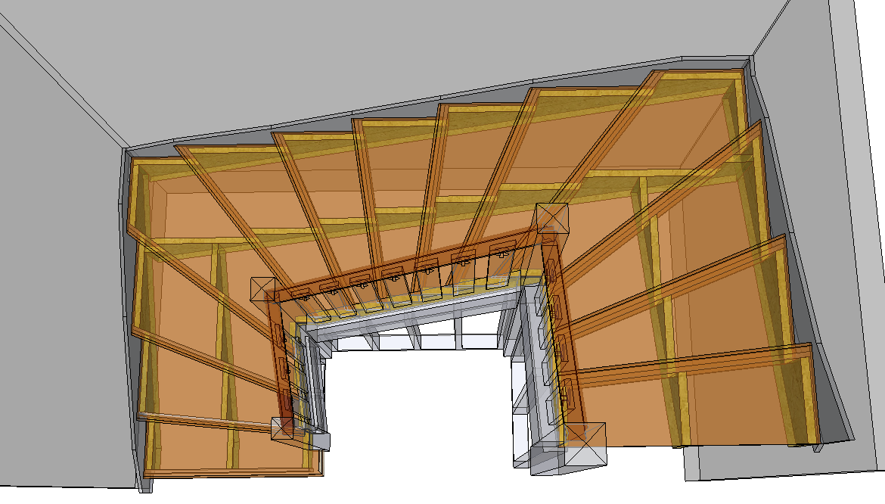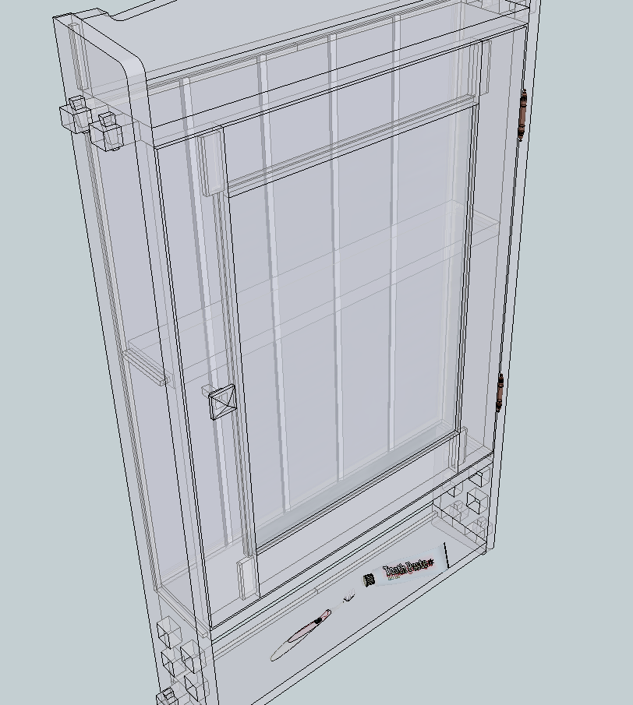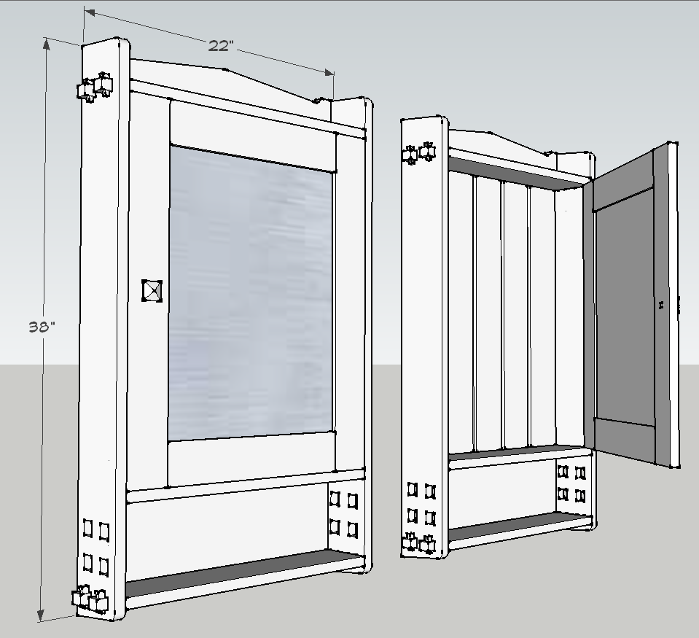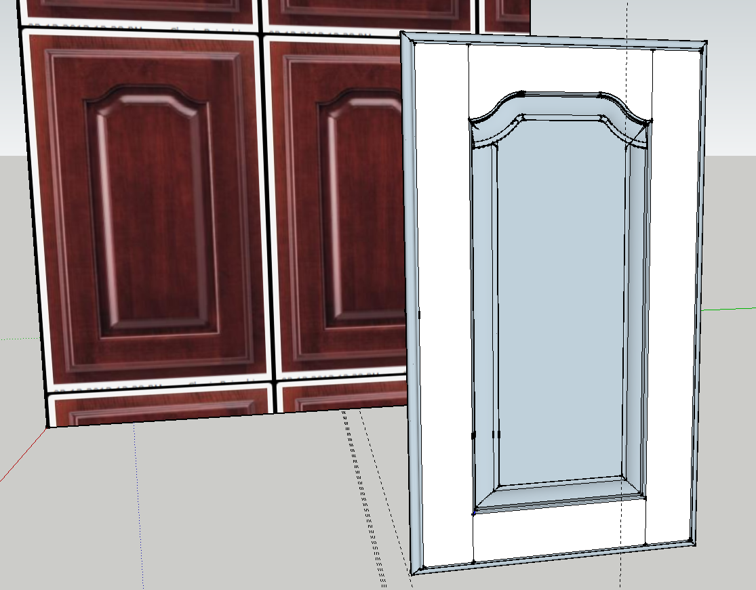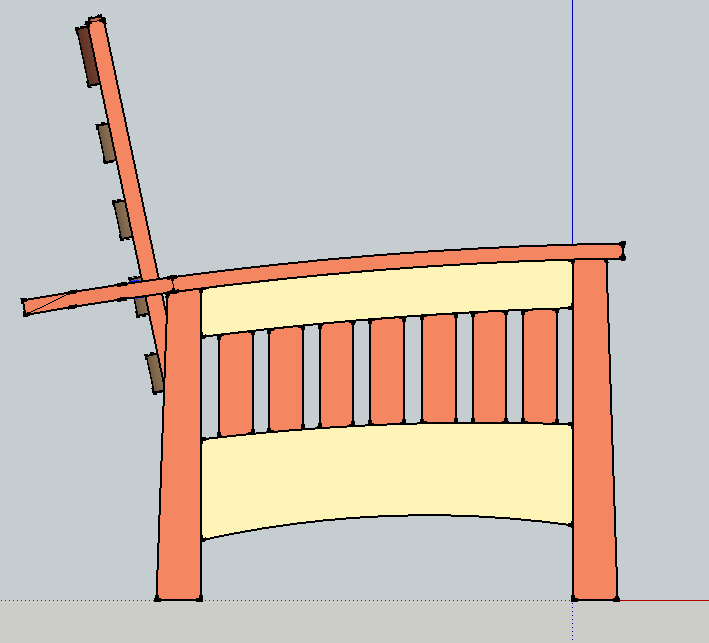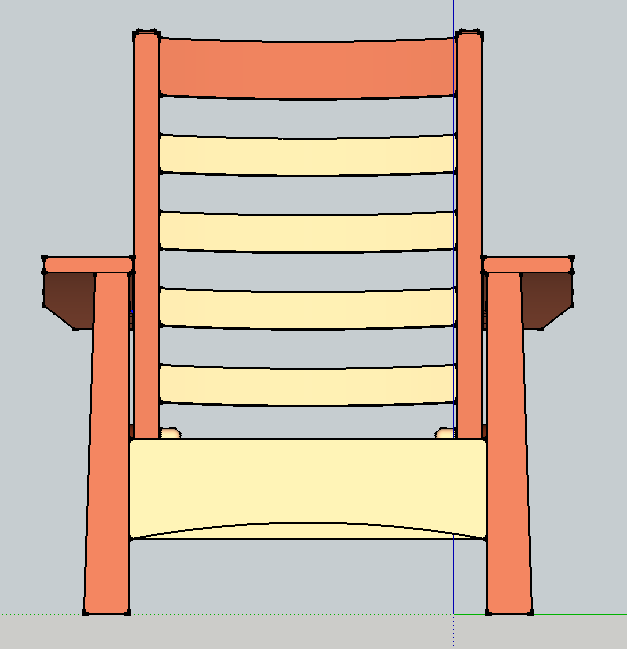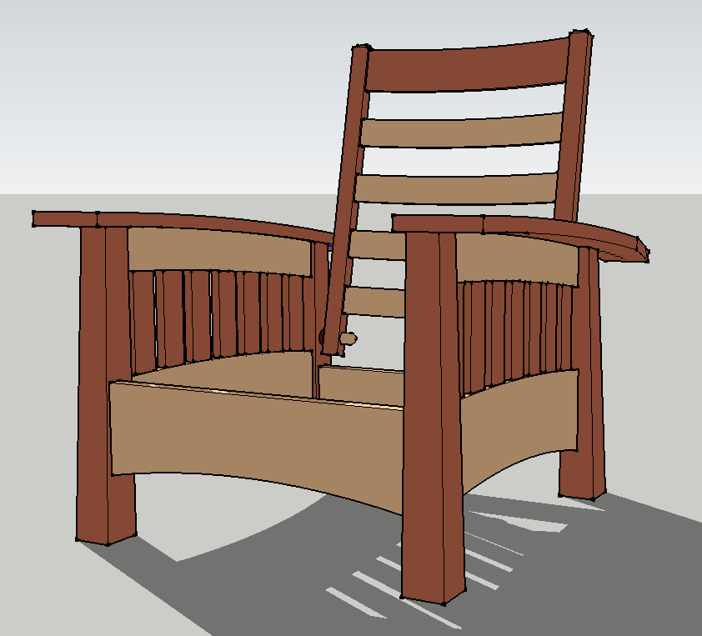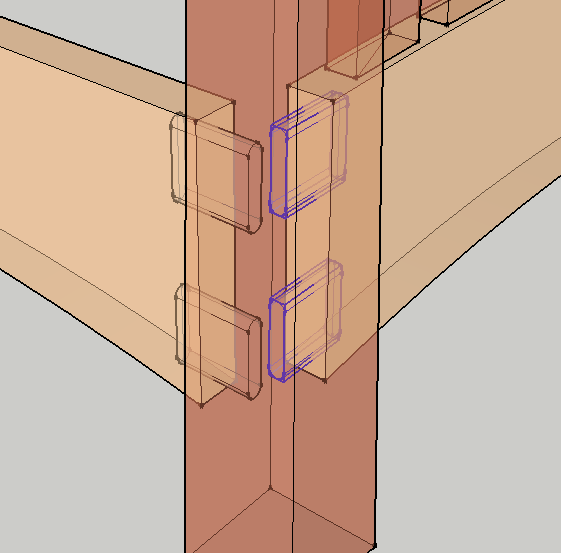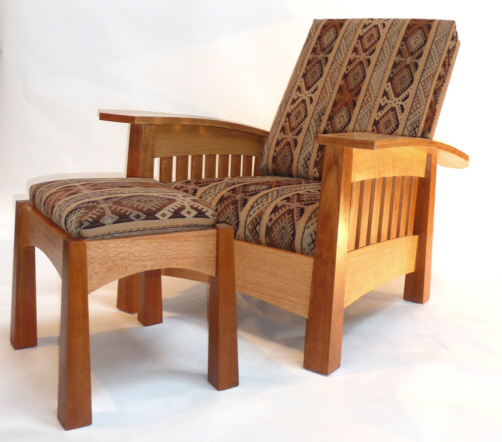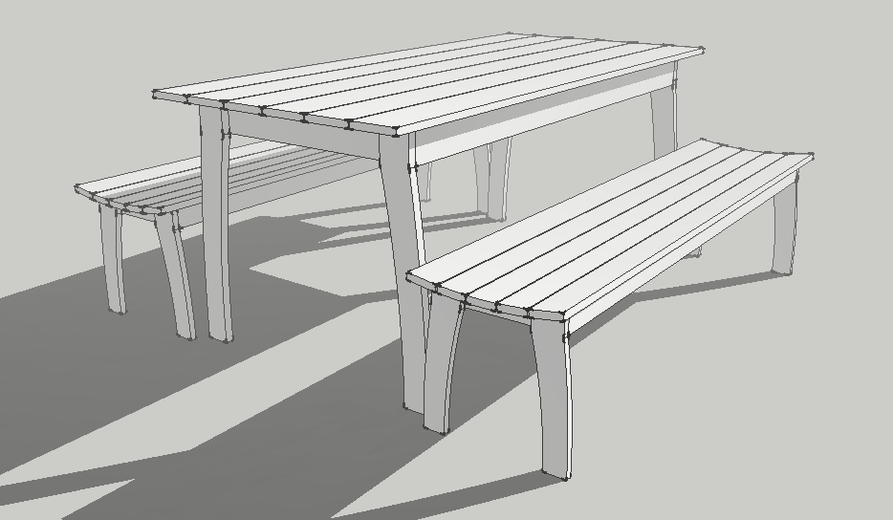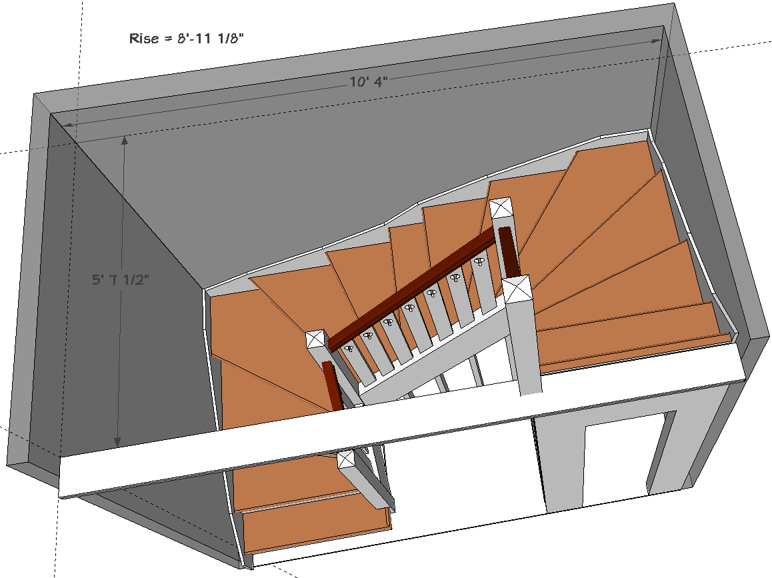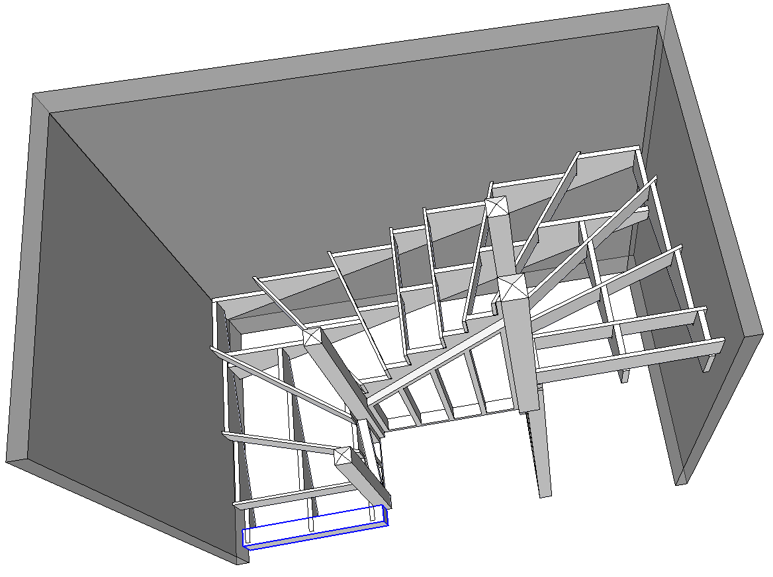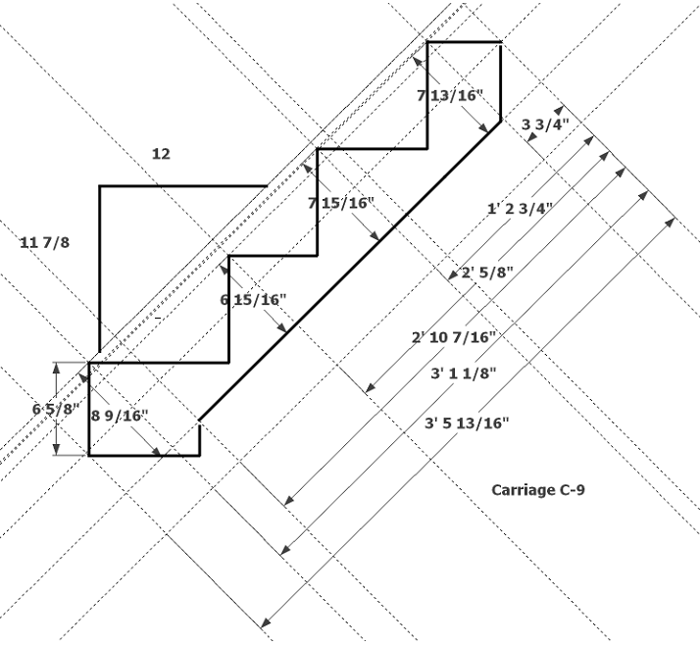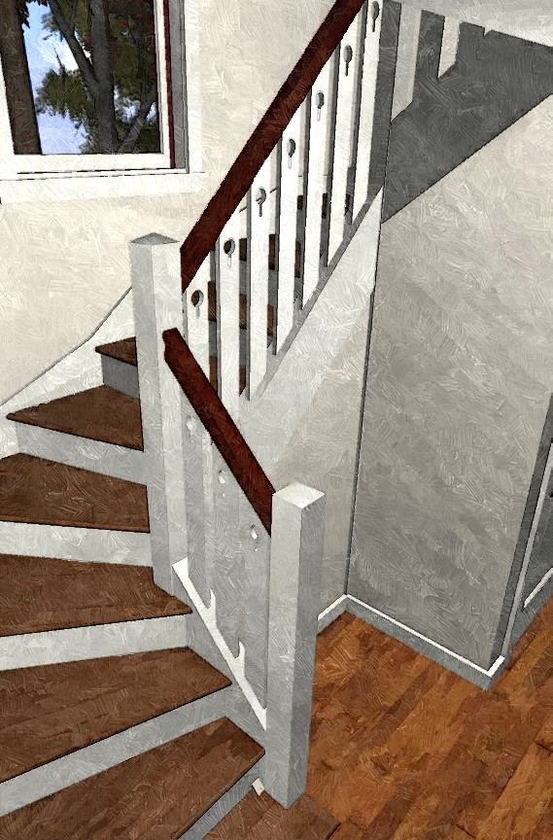Ethan Allen used to offer this when they had a line of American Classics or whatever they called it about a dozen years ago. I looked at one in a showroom and then saw its overall L x W x H in the catalog, then went home and modeled it in 3D using, of all things, a package by Intergraph called Solid Edge.
I actually blanked out the parts but never went beyond that in my shop. So I have measured my parts and done the thing in SU. Here is a pic.
With no further work on the model, hey, I know it could be better, with joinery, etc., but what the heck, I just put it up on the Warehouse. Mission Curio Cabinet. Enjoy.
I already have the hardware and electricals for it, so I'll stick with the Amerock PK 7687M DAE hinges I have, plus the two 2-1/8" 10W halogen low voltage puck lights I have for the inside lighting. I want to try the switch, the kind that you run a lead wire to a hinge, so that all you do is touch the hinge to turn on the light, turn it off, and dim up or dim down.
