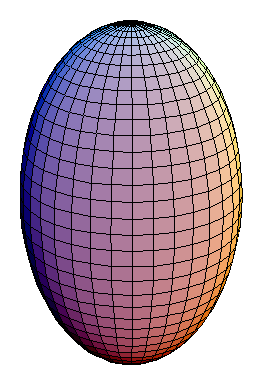Who has a really good shingle siding texture. You know, the kind that looks like that on this house:
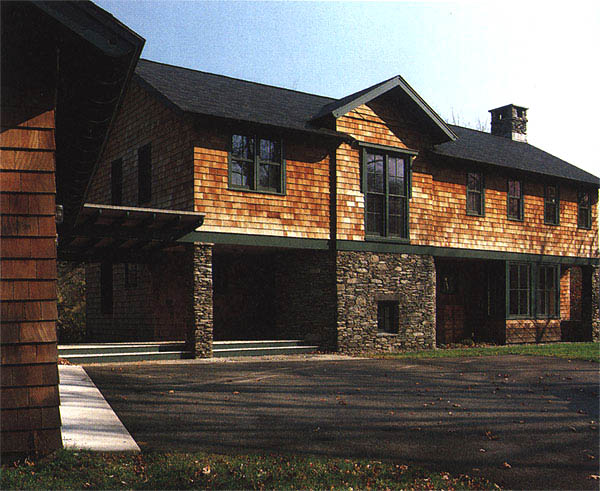
Who has a really good shingle siding texture. You know, the kind that looks like that on this house:

I use SU in a pretty rudimentary way to do house designs. My work is used for building new houses.
I need a cooler way to do terrain at the sites. Presently, I just do stepdowns, as can be seen in the attached .jpg.
Any suggestions?
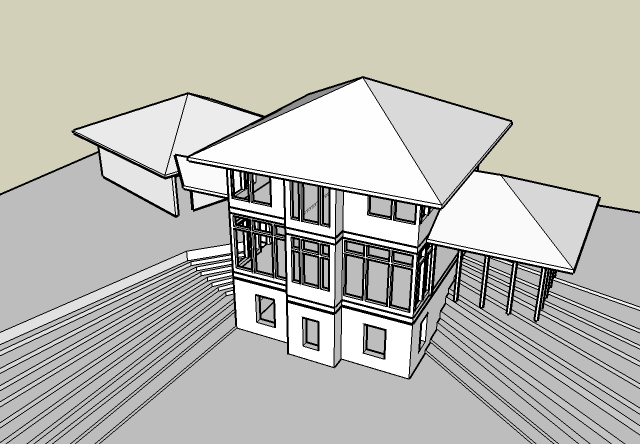
This is a question for the folks that use Sketchup for doing working drawings for building houses.
What techniques do you employ for doing the electrical part of the plans? You know, the plan views that show with symbols where all the lights, receptacles, switches, etc., are placed?
My searches here have not worked for me.
Not long ago, in a thread on one of these forums, someone posted a .skp file of a kitchen all decked out in cabinets, saying that the boxes and doors, plus appliances, were all done as components. Thus, the file could be used and disassembled, and parts resized as needed, to create any other custom kitchen package.
Can someone link me to that post? I went to the 3D warehouse and did not see the kitchen there.
My biz is kitchen cabinets, and I want to be able to go a step further with my renderings, and get some good-looking woodgrain textures working for me.
A typical cabinet door is a 5-piece affair, with vertical joints between the upright side edges (stiles) and the bottom and top horizontal edges (rails). The center panel has its grain always vertical.
Can someone give me a little step-by-step detail on this, like where to go to get some good wood textures, and the mechanics of using the same textures to do the horizontal grained parts as well as the vertical grained parts?
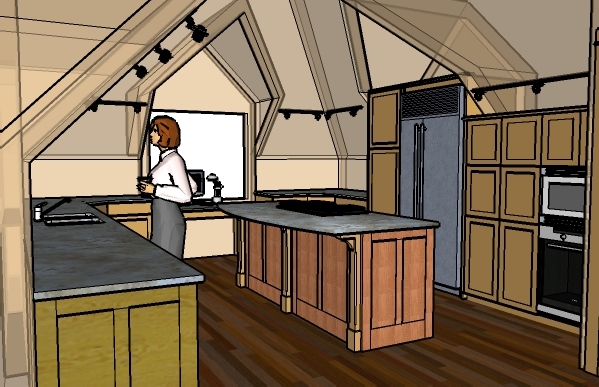
I got this from Joe Wood at another forum, and Joe is unavailable right now to describe how it was constructed.
Can anyone figure it out and produce a little tut?
Thanks, but there is one little issue not being addressed. The eaves of the roof (the low four edges) are straight lines in plan (top) view, but are curved with upturned ends when viewed in L, R, Front, or Back views.
The curvature can be seen in this .jpg screencap of a Sketchup model, done of a 1500 year old temple in Japan.
This one happens to be hexagonal in plan, while my goal is to have one that is rectangular, with a ridge. The ridge will also have curvature, concave up.
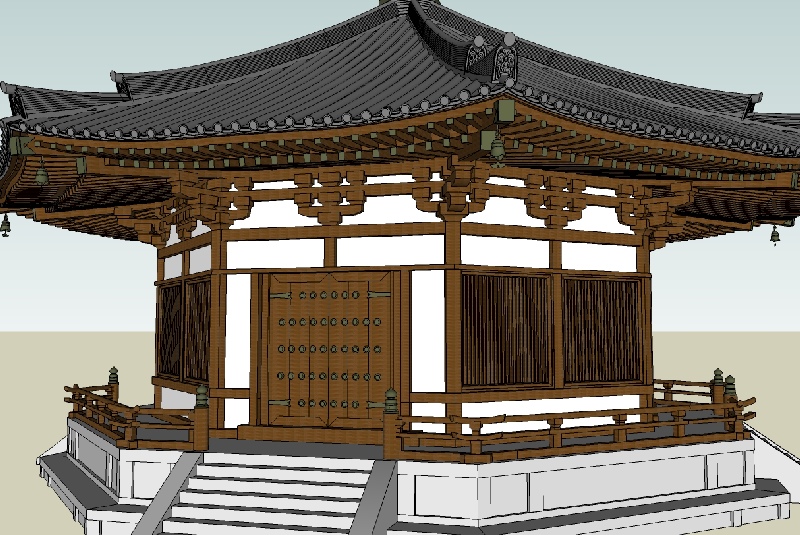
I want to model a Japanese roof for which the roof sections are not planes, but "dished," just as pagoda and temple roofs were built 1500 years ago.
Maybe it is possible in Sketchup, maybe not. I want to see, thus my post here.
Attached is a pic of a shape called a prolate spheriod ("PS"), which I believe is attained by rotating an ellipse around either of its principal axes. The roof shape I want could possibly be gotten by taking sections of this surface, orienting them, creating vertical planes at the plan-view extents of the roof, and using INTERSECT WITH MODEL to yield shapes and lines for hips, ridge, and eaves.
How would you build the PS, and would the surfaces all be capable of doing the INTERSECT things needed?
